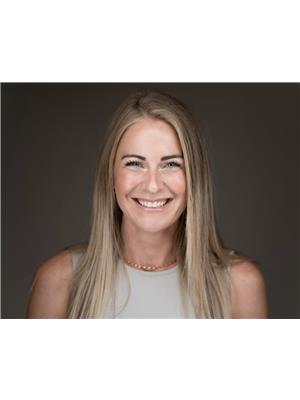2401 Ord Road Unit# 85 Kamloops, British Columbia V2B 7V8
$269,900Maintenance, Pad Rental
$700 Monthly
Maintenance, Pad Rental
$700 MonthlyLooking for a home with room to spread out in an inviting community? This well kept mobile offers tons of space with a thoughtful addition, giving you extra flexibility. Inside, you’ll find 3 bedrooms, two with ensuite access, plus a den for added versatility. The large hobby room is perfect for whatever suits your lifestyle and could easily be a 4th bedroom, if needed. Vaulted ceilings, skylights and a fully drywalled interior create a bright, open feel, while in unit laundry adds everyday convenience. Step outside to a flat, landscaped yard with plenty of storage sheds, so you’ll never run out of space. If you're looking for an affordable home with flexibility and charm, this one’s a must see! **PREFERRED SHOWING TIMES : M-F after 12pm | Weekends open. (id:61048)
Property Details
| MLS® Number | 10333752 |
| Property Type | Single Family |
| Neigbourhood | Brocklehurst |
| Amenities Near By | Park |
| Features | Level Lot |
Building
| Bathroom Total | 2 |
| Bedrooms Total | 3 |
| Appliances | Range, Refrigerator, Dishwasher, Washer & Dryer |
| Constructed Date | 1989 |
| Cooling Type | Central Air Conditioning |
| Fireplace Fuel | Gas |
| Fireplace Present | Yes |
| Fireplace Type | Unknown |
| Flooring Type | Mixed Flooring |
| Half Bath Total | 1 |
| Heating Type | Baseboard Heaters, Forced Air, See Remarks |
| Roof Material | Steel |
| Roof Style | Unknown |
| Stories Total | 1 |
| Size Interior | 1,336 Ft2 |
| Type | Manufactured Home |
| Utility Water | Municipal Water |
Land
| Access Type | Easy Access |
| Acreage | No |
| Land Amenities | Park |
| Landscape Features | Landscaped, Level |
| Sewer | Municipal Sewage System |
| Size Total Text | Under 1 Acre |
| Zoning Type | Unknown |
Rooms
| Level | Type | Length | Width | Dimensions |
|---|---|---|---|---|
| Main Level | 2pc Ensuite Bath | Measurements not available | ||
| Main Level | Bedroom | 11'5'' x 7'8'' | ||
| Main Level | Den | 10'3'' x 7'5'' | ||
| Main Level | Hobby Room | 18'5'' x 13'5'' | ||
| Main Level | Primary Bedroom | 12' x 13'5'' | ||
| Main Level | 4pc Bathroom | Measurements not available | ||
| Main Level | Bedroom | 9'11'' x 10' | ||
| Main Level | Kitchen | 16'4'' x 13'5'' | ||
| Main Level | Living Room | 17'3'' x 13'5'' |
https://www.realtor.ca/real-estate/27855987/2401-ord-road-unit-85-kamloops-brocklehurst
Contact Us
Contact us for more information

Shauna Bymoen
Personal Real Estate Corporation
7 - 1315 Summit Dr.
Kamloops, British Columbia V2C 5R9
(250) 869-0101





























