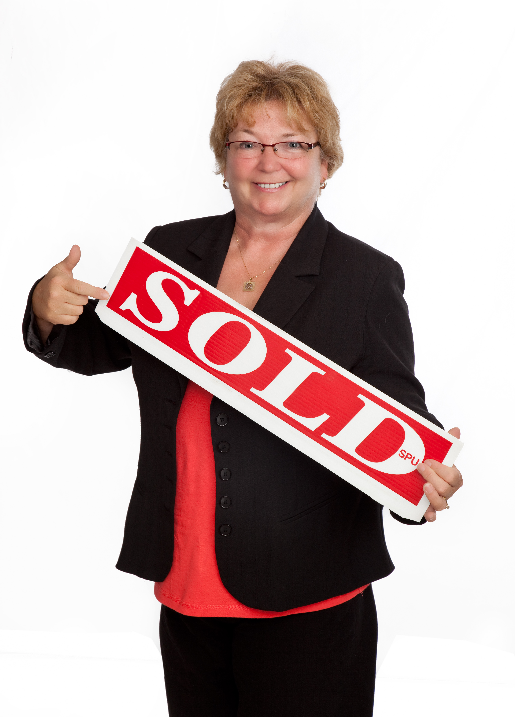(250) 851-3110
info@team110.com
Search a Street, City, Province, RP Number or MLS® Number
2400 Oakdale Way Way Unit# 129 Kamloops, British Columbia V1L 2B3
2 Bedroom
1 Bathroom
1,008 ft2
Fireplace
Forced Air, See Remarks
$218,900
Mint condition home that has been very well maint in the family area of Oakdale Mobile Park. This home has over 1000 sq ft, all newer windows, New roof 2 yrs ago, Lots of fresh paint & warm colors. In recent yrs there has been some updates. Great size covered deck, Just move in, quick possession is possible! All measurements appox. Easy to show. (id:61048)
Property Details
| MLS® Number | 10331755 |
| Property Type | Single Family |
| Neigbourhood | Westsyde |
| Community Name | OAK DALE TRAILER PARK |
| Community Features | Pet Restrictions |
Building
| Bathroom Total | 1 |
| Bedrooms Total | 2 |
| Appliances | Range, Refrigerator, Washer & Dryer |
| Constructed Date | 1974 |
| Construction Style Attachment | Detached |
| Fireplace Fuel | Unknown |
| Fireplace Present | Yes |
| Fireplace Type | Decorative |
| Flooring Type | Mixed Flooring |
| Heating Type | Forced Air, See Remarks |
| Roof Material | Steel |
| Roof Style | Unknown |
| Stories Total | 1 |
| Size Interior | 1,008 Ft2 |
| Type | House |
| Utility Water | Municipal Water |
Parking
| Oversize |
Land
| Acreage | No |
| Sewer | Municipal Sewage System |
| Size Total Text | Under 1 Acre |
| Zoning Type | Unknown |
Rooms
| Level | Type | Length | Width | Dimensions |
|---|---|---|---|---|
| Main Level | Full Bathroom | Measurements not available | ||
| Main Level | Foyer | 7'7'' x 9'3'' | ||
| Main Level | Laundry Room | 5'3'' x 8'6'' | ||
| Main Level | Den | 8'5'' x 9'11'' | ||
| Main Level | Bedroom | 10'3'' x 9'7'' | ||
| Main Level | Primary Bedroom | 13'5'' x 9'2'' | ||
| Main Level | Living Room | 11'5'' x 16'10'' | ||
| Main Level | Dining Room | 7'5'' x 6'5'' | ||
| Main Level | Kitchen | 8' x 13'2'' |
https://www.realtor.ca/real-estate/27796173/2400-oakdale-way-way-unit-129-kamloops-westsyde
Contact Us
Contact us for more information

Bertie Collins
Royal LePage Westwin Realty
800 Seymour Street
Kamloops, British Columbia V2C 2H5
800 Seymour Street
Kamloops, British Columbia V2C 2H5
(250) 374-1461
(250) 374-0752




















