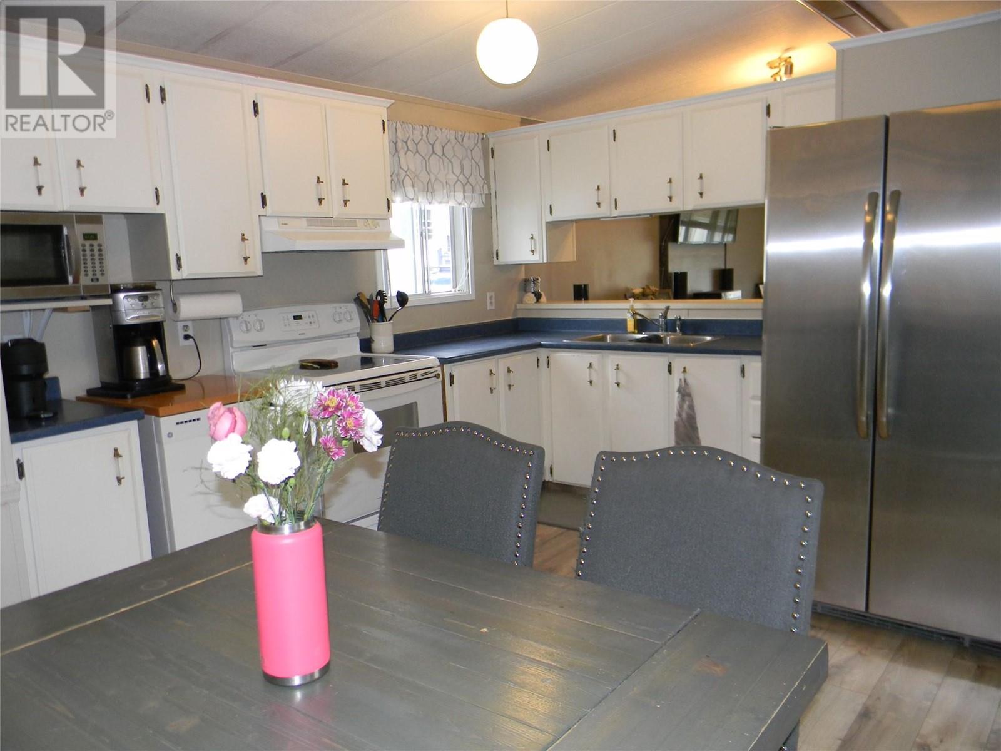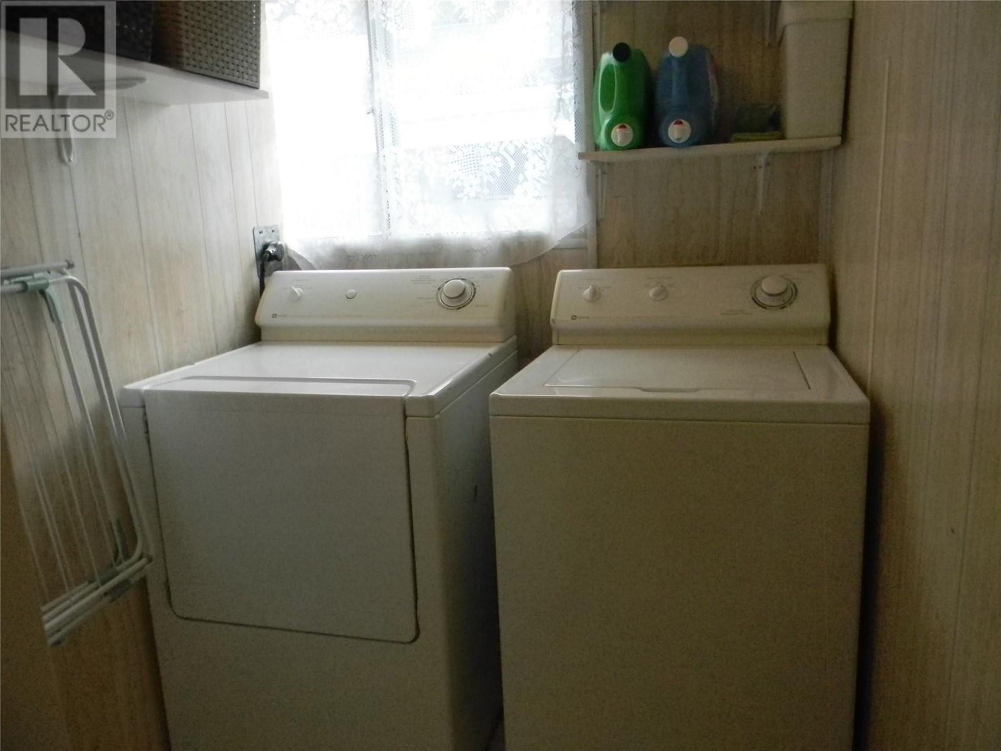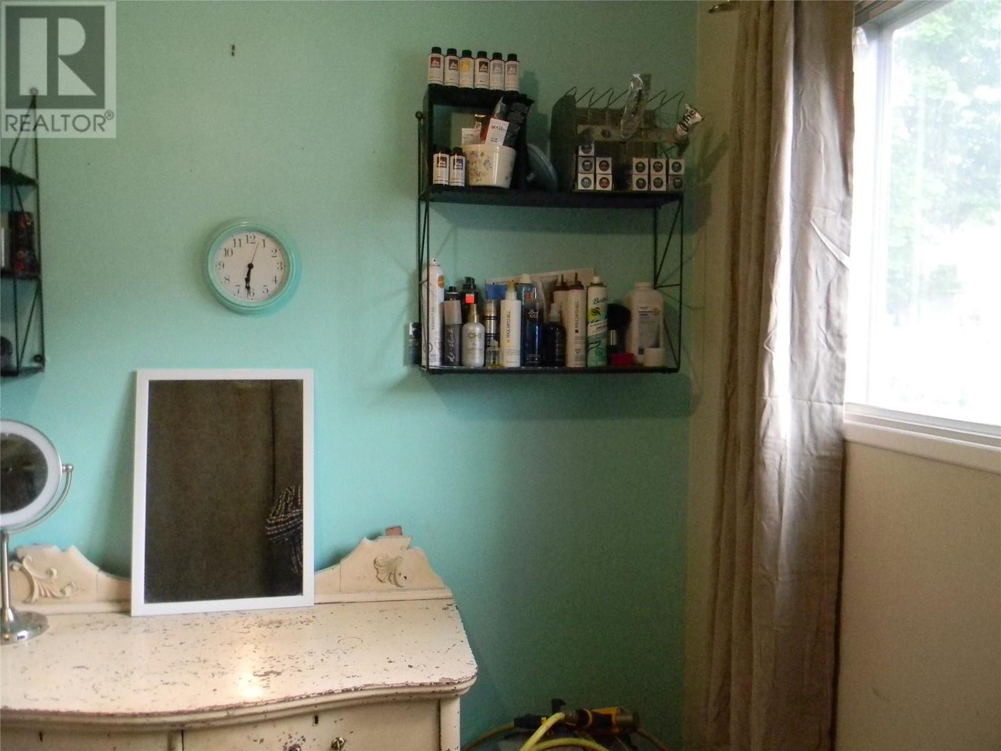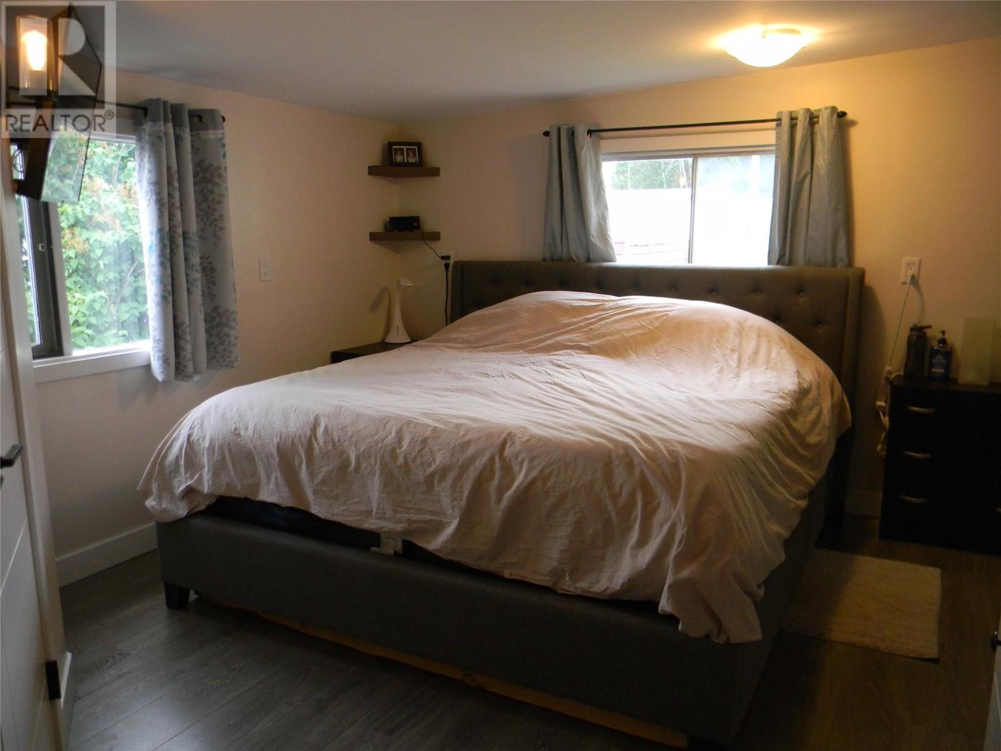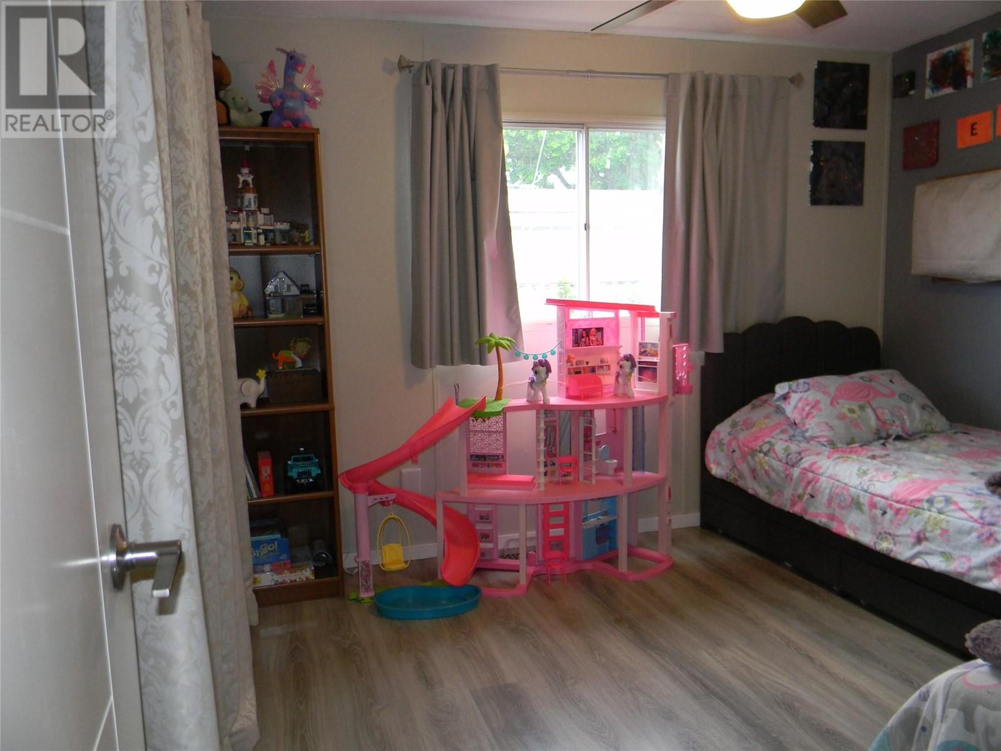2400 Oakdale Way Unit# 109 Kamloops, British Columbia V2B 6W7
$224,900Maintenance, Pad Rental
$750 Monthly
Maintenance, Pad Rental
$750 MonthlyGreat location in the Oakdale Mobile Home Community. Quiet end of the park with a cozy private little yard, large storage shed and covered deck. This 3 bedroom one bathroom home features a separate laundry room, spacious living room with a gas fireplace, sliding glass door from the kitchen to the covered deck and a walk-in closet in the primary bedroom. Several of the recent updates include a new A/C unit in 2024, new insulated skirting in 2021, new hot water tank in 2020 and all polyB plumbing replaced with Pex in 2020. The large driveway gives parking for at least 2 vehicles. Located just steps from public transit, community paths, close to schools, recreation and shopping. The home is well maintained and ready for someone starting out or looking to downsize and enjoy that one floor living. Pad rental includes water and sewer fees. (id:61048)
Property Details
| MLS® Number | 10348985 |
| Property Type | Single Family |
| Neigbourhood | Westsyde |
| Community Features | Family Oriented |
| Features | Level Lot, Private Setting, Jacuzzi Bath-tub |
| Parking Space Total | 2 |
Building
| Bathroom Total | 1 |
| Bedrooms Total | 3 |
| Appliances | Range, Refrigerator, Dishwasher |
| Constructed Date | 1987 |
| Cooling Type | Central Air Conditioning |
| Fireplace Fuel | Electric |
| Fireplace Present | Yes |
| Fireplace Type | Unknown |
| Flooring Type | Mixed Flooring, Vinyl |
| Foundation Type | None |
| Heating Type | Forced Air, See Remarks |
| Roof Material | Metal |
| Roof Style | Unknown |
| Stories Total | 1 |
| Size Interior | 1,166 Ft2 |
| Type | Manufactured Home |
| Utility Water | Municipal Water |
Land
| Acreage | No |
| Landscape Features | Landscaped, Level |
| Sewer | Municipal Sewage System |
| Size Total Text | Under 1 Acre |
| Zoning Type | Unknown |
Rooms
| Level | Type | Length | Width | Dimensions |
|---|---|---|---|---|
| Main Level | Laundry Room | 10'0'' x 4'10'' | ||
| Main Level | Bedroom | 10'4'' x 9'11'' | ||
| Main Level | Bedroom | 10'11'' x 10'10'' | ||
| Main Level | Primary Bedroom | 15'2'' x 11'6'' | ||
| Main Level | Living Room | 15'11'' x 13'4'' | ||
| Main Level | Kitchen | 14'6'' x 13'4'' | ||
| Main Level | 4pc Bathroom | Measurements not available |
https://www.realtor.ca/real-estate/28360439/2400-oakdale-way-unit-109-kamloops-westsyde
Contact Us
Contact us for more information
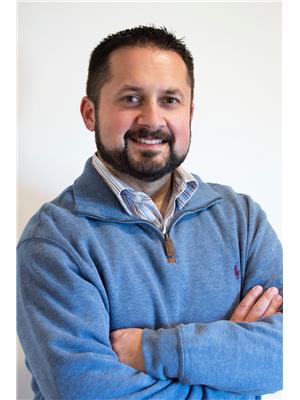
Brad Watson
800 Seymour Street
Kamloops, British Columbia V2C 2H5
(250) 374-1461
(250) 374-0752















