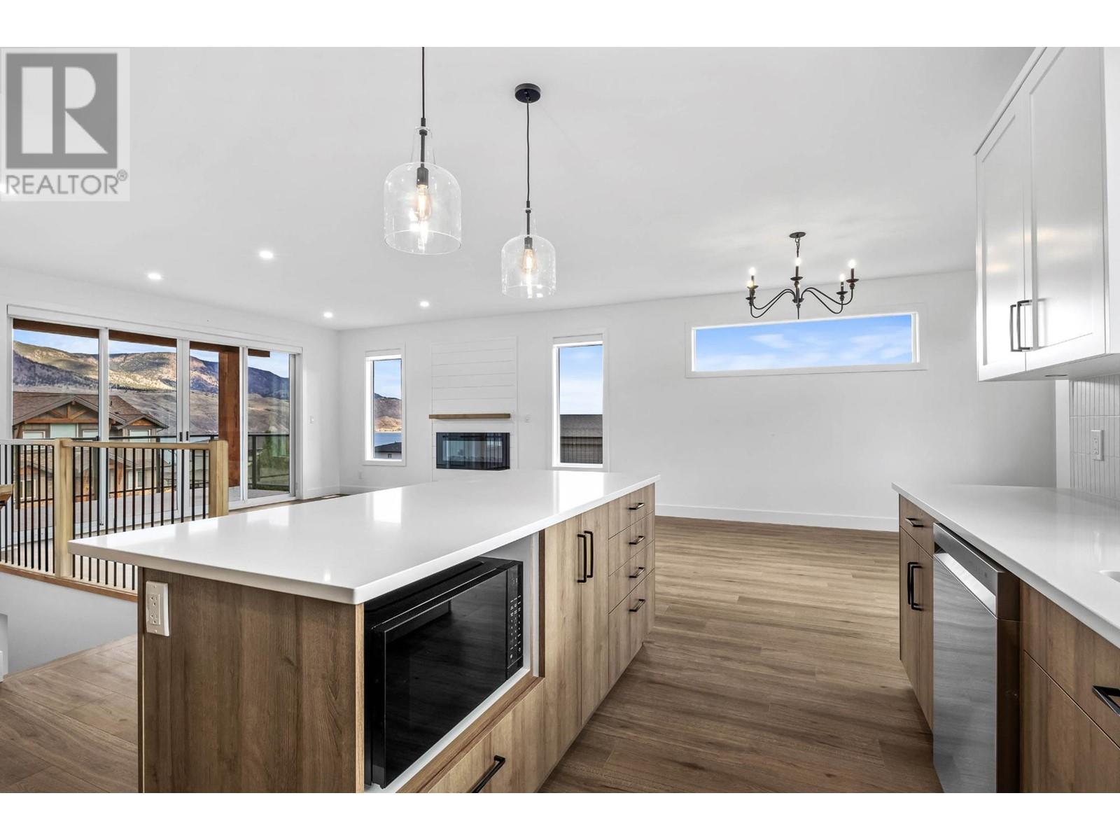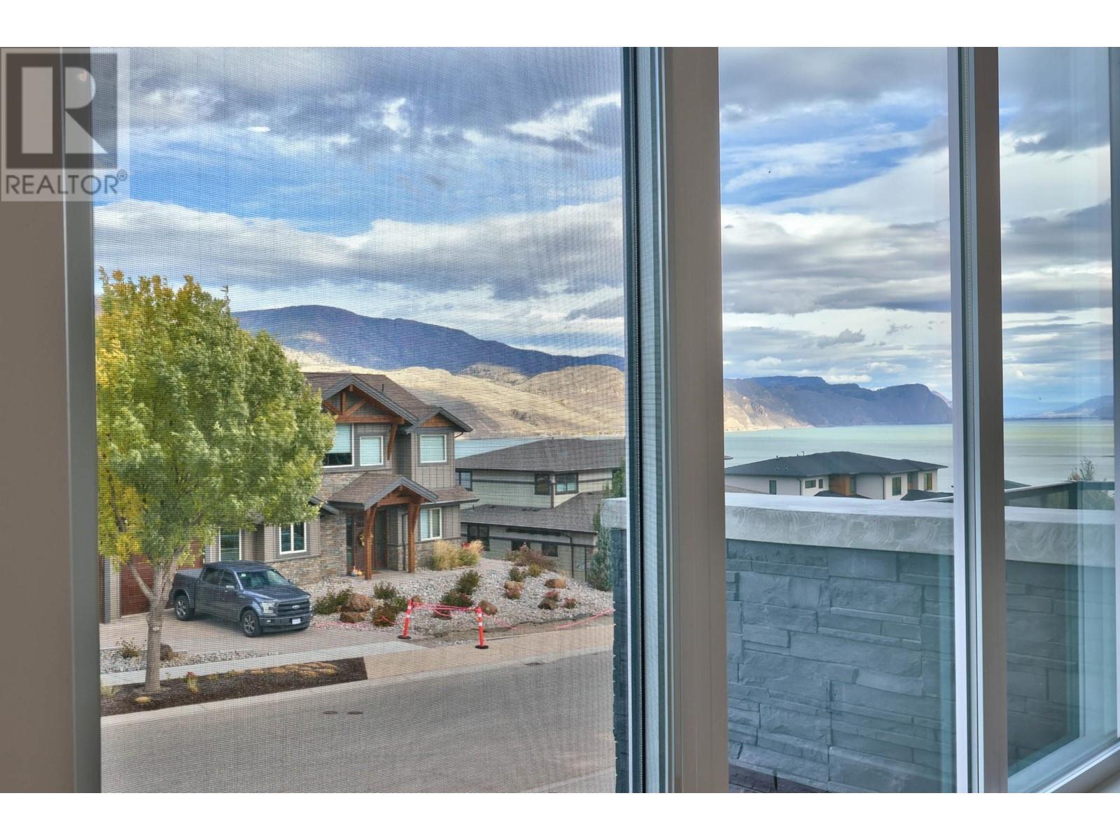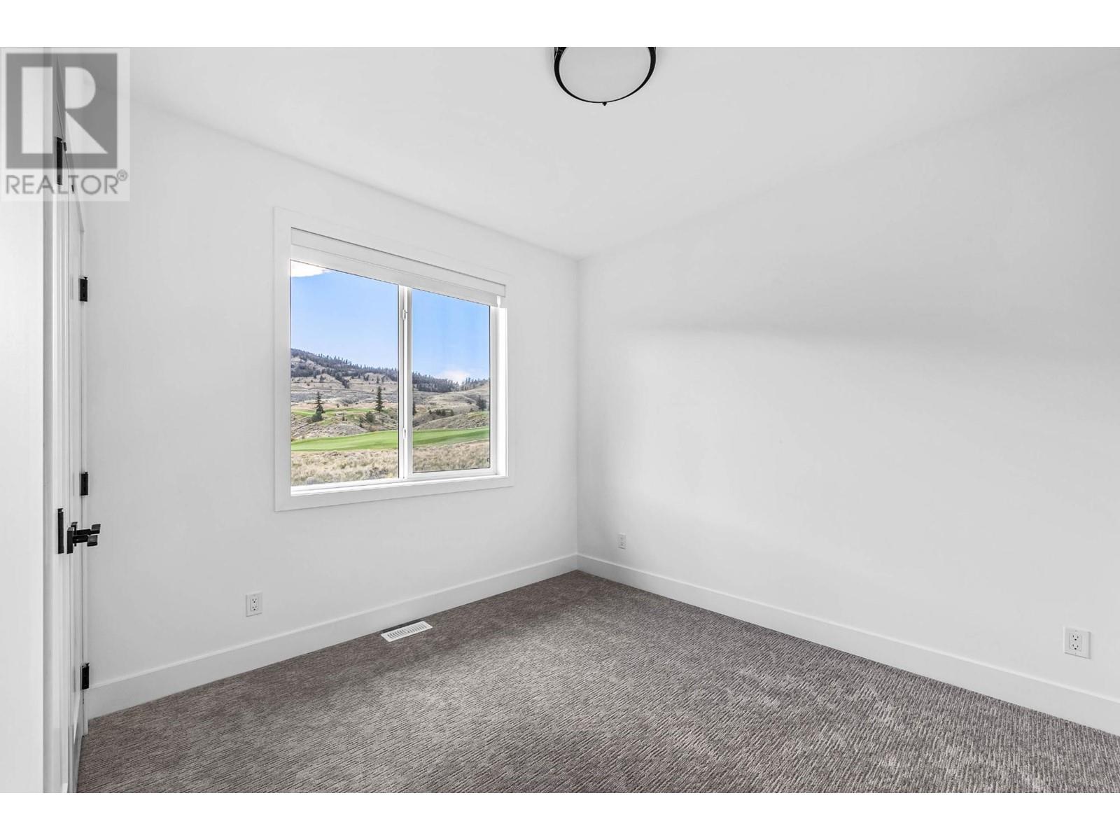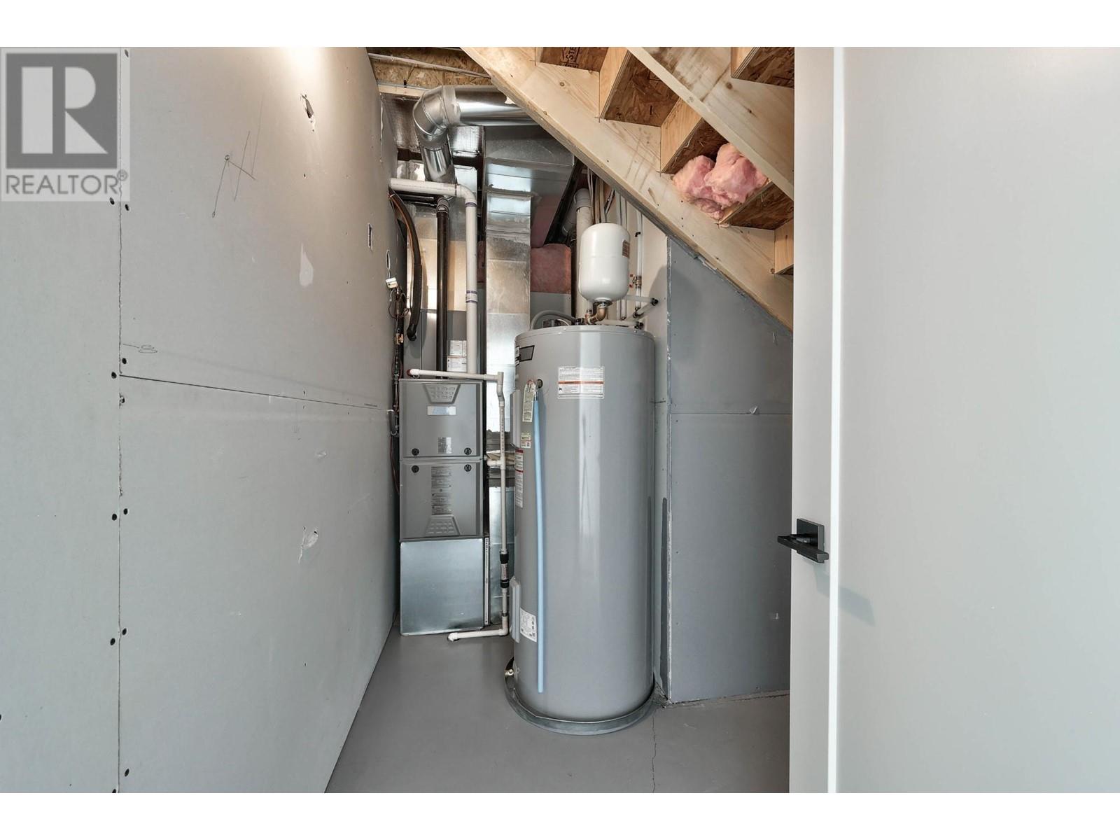240 Holloway Drive Kamloops, British Columbia V2H 1T7
$1,149,000
Located in Tobiano, a 15 min drive to Kamloops, this impressive 2,900 Sq Ft brand new home is complete with 6 bedrooms & 4 full bathrooms providing the perfect blend of functionality & modern design and offering one of the few Fully-Legal basement suites in Tobiano! The main floor boasts 9' ceilings throughout, a huge living room with access to the front deck overlooking Kamloops Lake, a large dining area, spacious kitchen with island & pantry, laundry room, 3 bed & 2 full bath which includes the master bedroom with w/in closet & 5pc ensuite. The lower level offers 9' ceilings throughout, 2 more bedrooms, a 3pc bathroom, and a rec/family room with access to the back yard. The rest of the basement consists of a fully-separate legal 1 bed & 1 bath suite with it's own laundry. The oversized garage is 604 sq ft. Includes appliances, window coverings, landscaping, Central A/C, 200 AMP, 2-5-10 year warranty. GST applicable. Too many features to list - contact listing agent for (id:61048)
Property Details
| MLS® Number | 181329 |
| Property Type | Single Family |
| Neigbourhood | Tobiano |
| Amenities Near By | Golf Nearby, Recreation |
| Parking Space Total | 6 |
Building
| Bathroom Total | 4 |
| Bedrooms Total | 5 |
| Appliances | Range, Refrigerator, Dishwasher, Dryer, Washer |
| Basement Type | Partial |
| Constructed Date | 2024 |
| Construction Style Attachment | Detached |
| Exterior Finish | Composite Siding |
| Fireplace Fuel | Electric |
| Fireplace Present | Yes |
| Fireplace Type | Unknown |
| Flooring Type | Mixed Flooring |
| Half Bath Total | 2 |
| Heating Type | Forced Air, See Remarks |
| Roof Material | Asphalt Shingle |
| Roof Style | Unknown |
| Size Interior | 2,901 Ft2 |
| Type | House |
| Utility Water | Community Water User's Utility |
Parking
| Attached Garage | 2 |
| R V |
Land
| Acreage | No |
| Land Amenities | Golf Nearby, Recreation |
| Landscape Features | Landscaped |
| Sewer | Municipal Sewage System |
| Size Irregular | 0.17 |
| Size Total | 0.17 Ac|under 1 Acre |
| Size Total Text | 0.17 Ac|under 1 Acre |
| Zoning Type | Unknown |
Rooms
| Level | Type | Length | Width | Dimensions |
|---|---|---|---|---|
| Basement | Bedroom | 10'6'' x 9'0'' | ||
| Basement | Full Bathroom | Measurements not available | ||
| Basement | Full Bathroom | Measurements not available | ||
| Basement | Utility Room | 9'2'' x 5'0'' | ||
| Basement | Office | 9'6'' x 9'4'' | ||
| Basement | Bedroom | 11'0'' x 10'0'' | ||
| Basement | Dining Room | 8'0'' x 6'0'' | ||
| Basement | Family Room | 15'0'' x 12'6'' | ||
| Basement | Foyer | 10'2'' x 7'8'' | ||
| Basement | Laundry Room | 3'0'' x 3'0'' | ||
| Basement | Laundry Room | 1'0'' x 1'0'' | ||
| Basement | Living Room | 12'0'' x 12'0'' | ||
| Basement | Kitchen | 9'0'' x 11'0'' | ||
| Main Level | Bedroom | 11'0'' x 10'0'' | ||
| Main Level | Full Bathroom | Measurements not available | ||
| Main Level | Pantry | 6'2'' x 4'6'' | ||
| Main Level | Other | 9'2'' x 6'2'' | ||
| Main Level | Bedroom | 10'8'' x 10'0'' | ||
| Main Level | Dining Room | 15'0'' x 12'6'' | ||
| Main Level | Full Ensuite Bathroom | Measurements not available | ||
| Main Level | Primary Bedroom | 15'6'' x 12'6'' | ||
| Main Level | Laundry Room | 6'4'' x 6'2'' | ||
| Main Level | Living Room | 16'0'' x 15'6'' | ||
| Main Level | Kitchen | 13'2'' x 11'0'' |
https://www.realtor.ca/real-estate/27523879/240-holloway-drive-kamloops-tobiano
Contact Us
Contact us for more information

Cameron Mckeen
1000 Clubhouse Dr (Lower)
Kamloops, British Columbia V2H 1T9
(833) 817-6506
www.exprealty.ca/































































