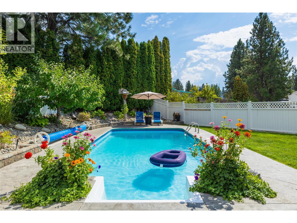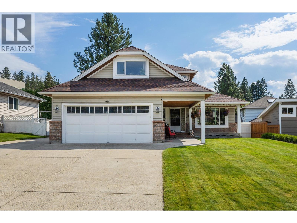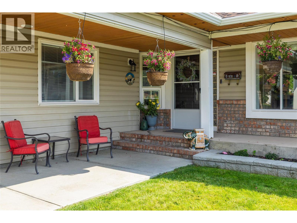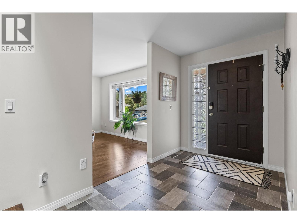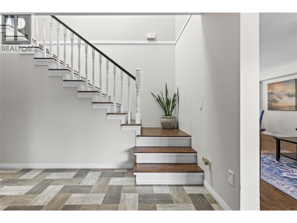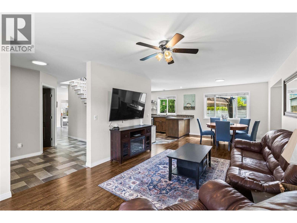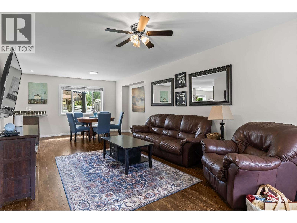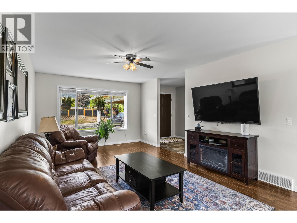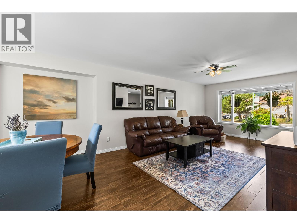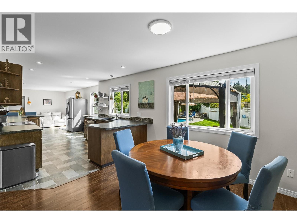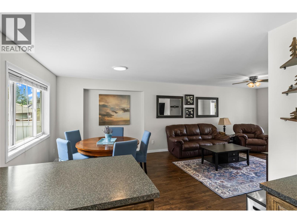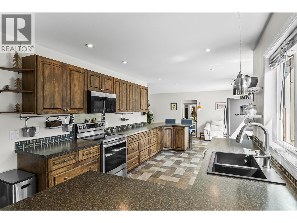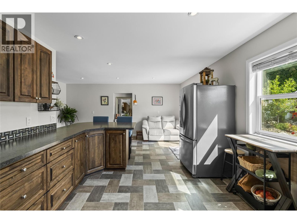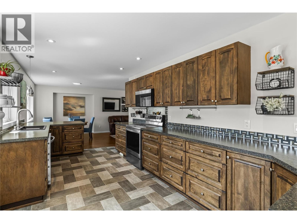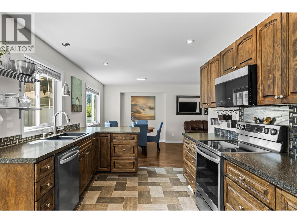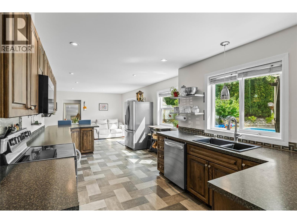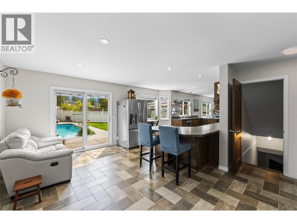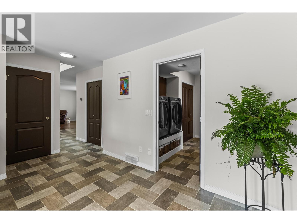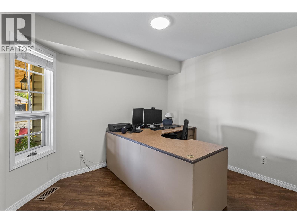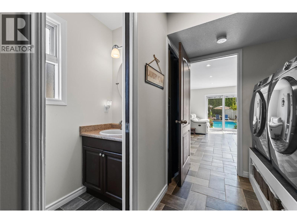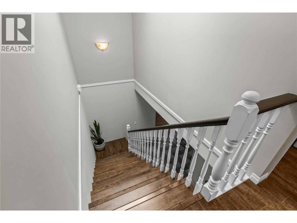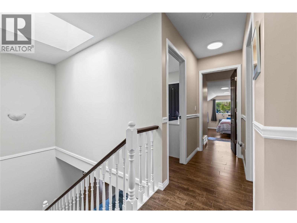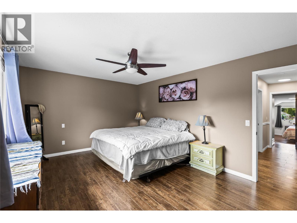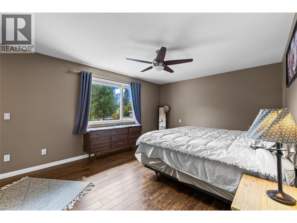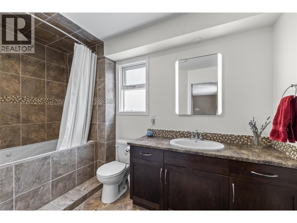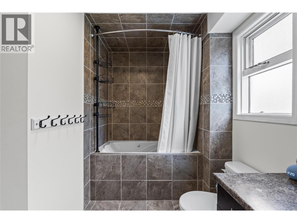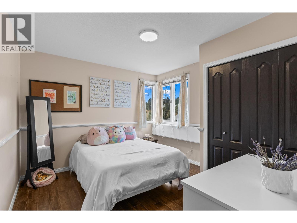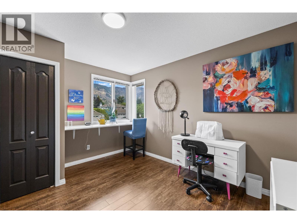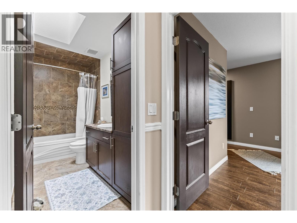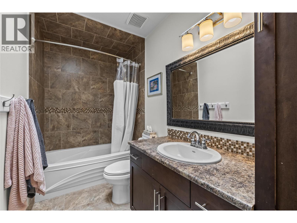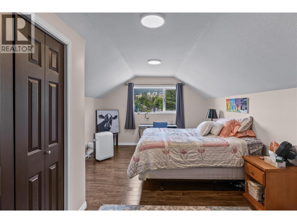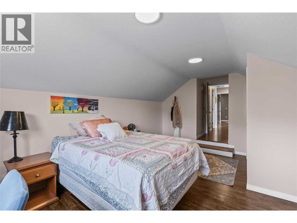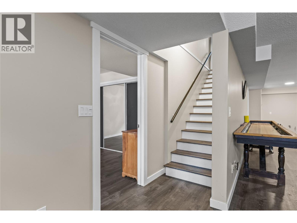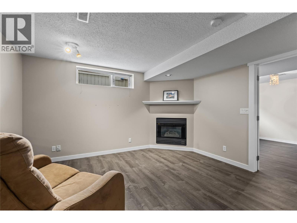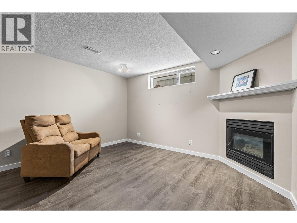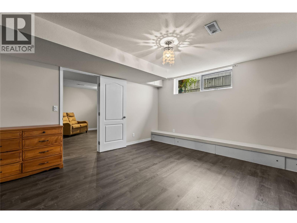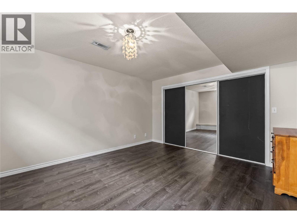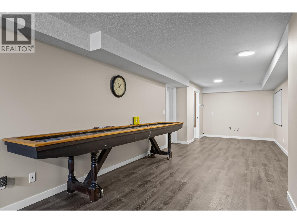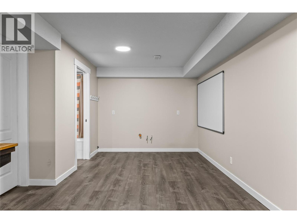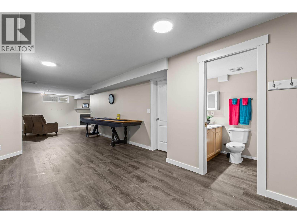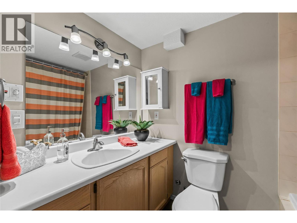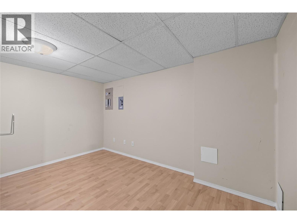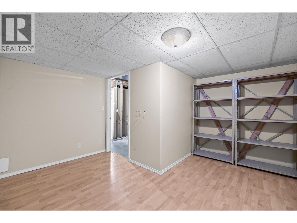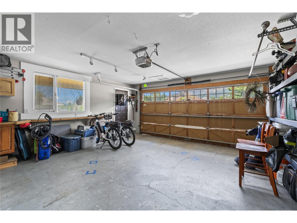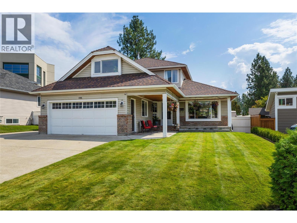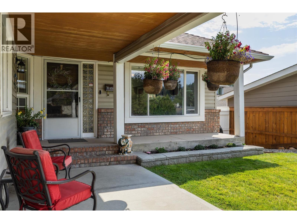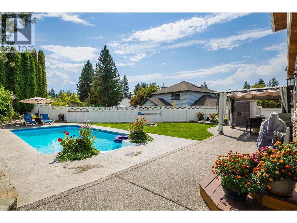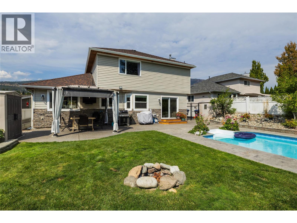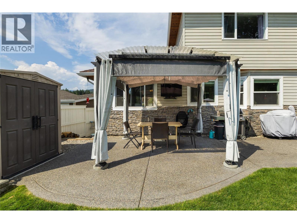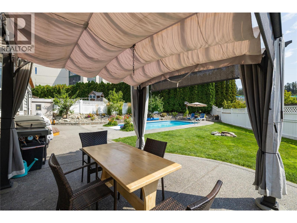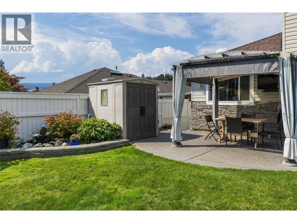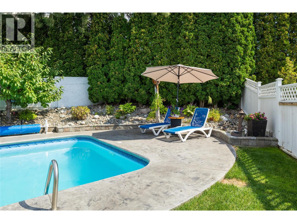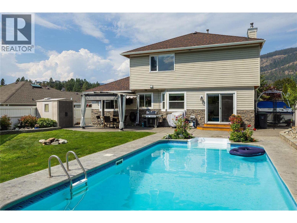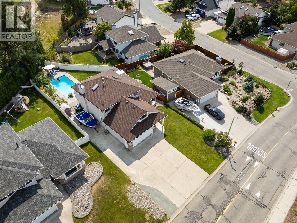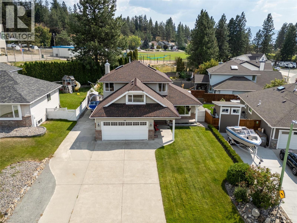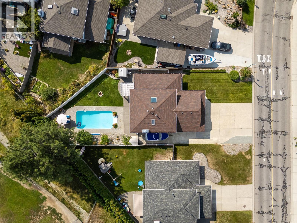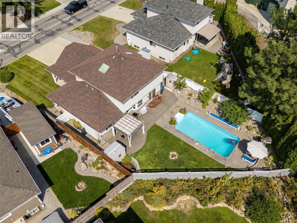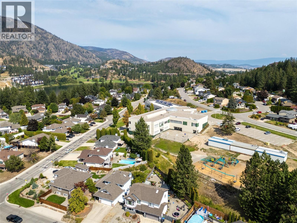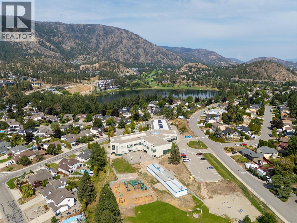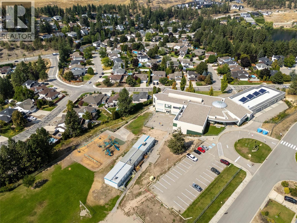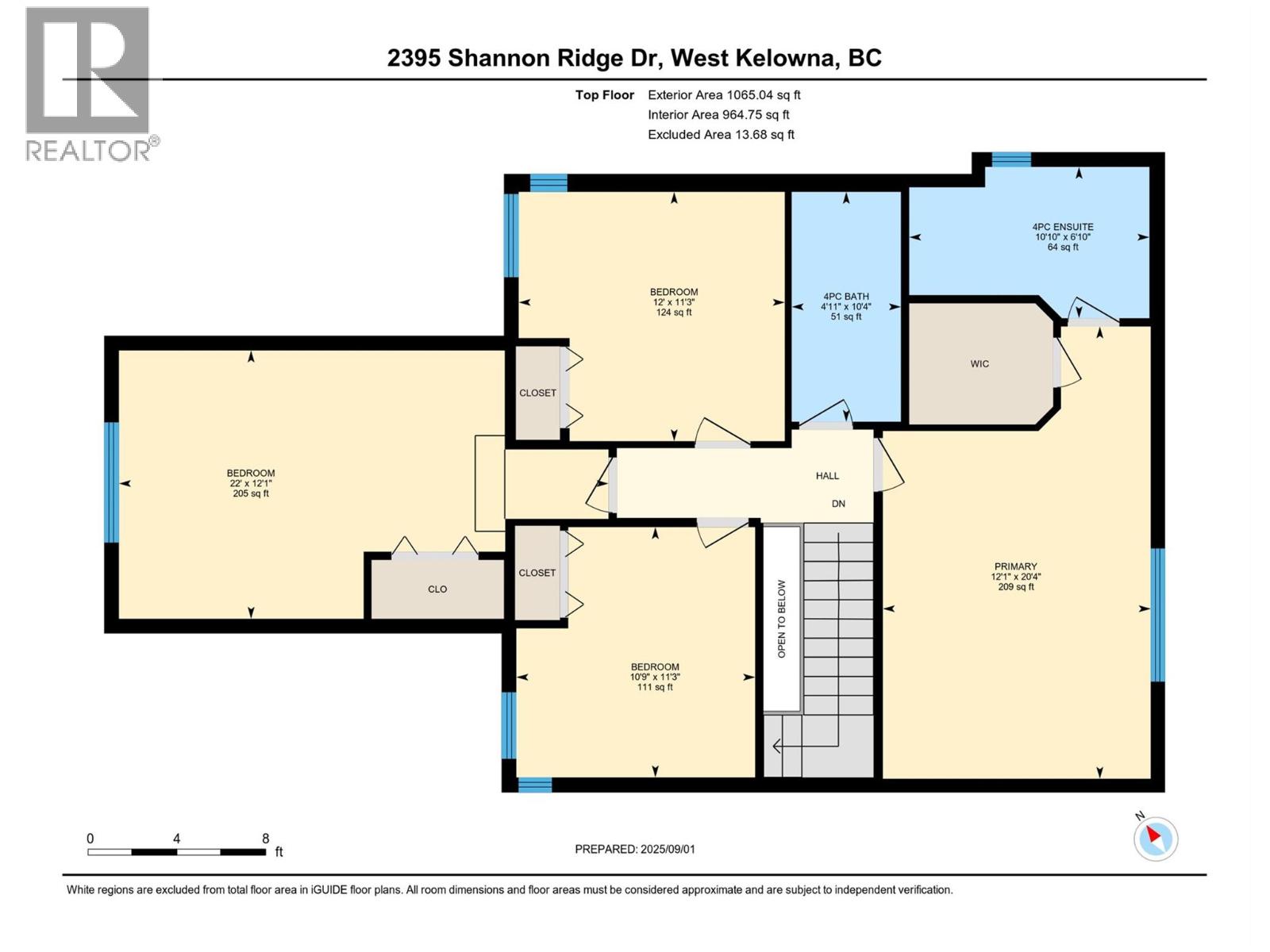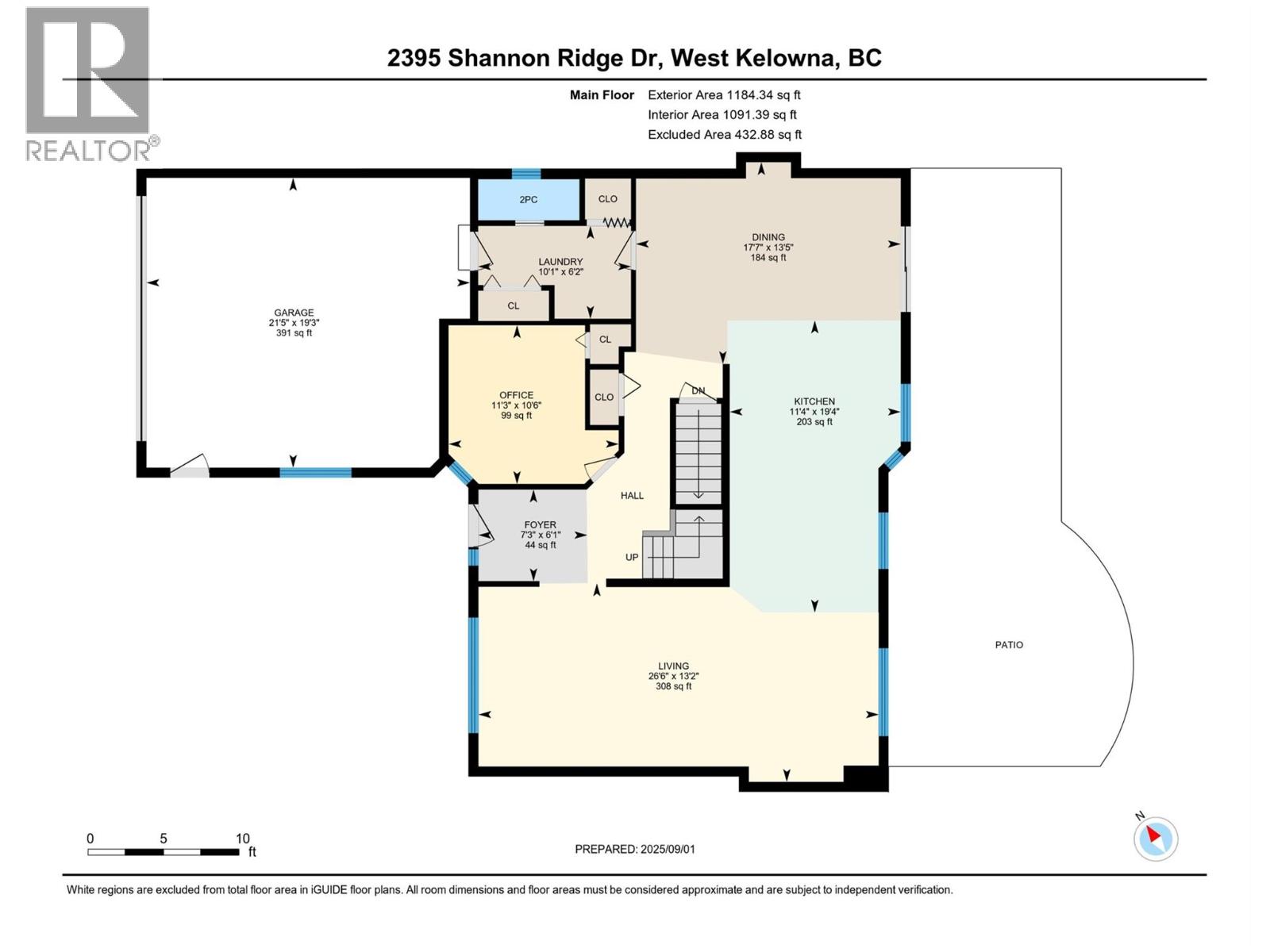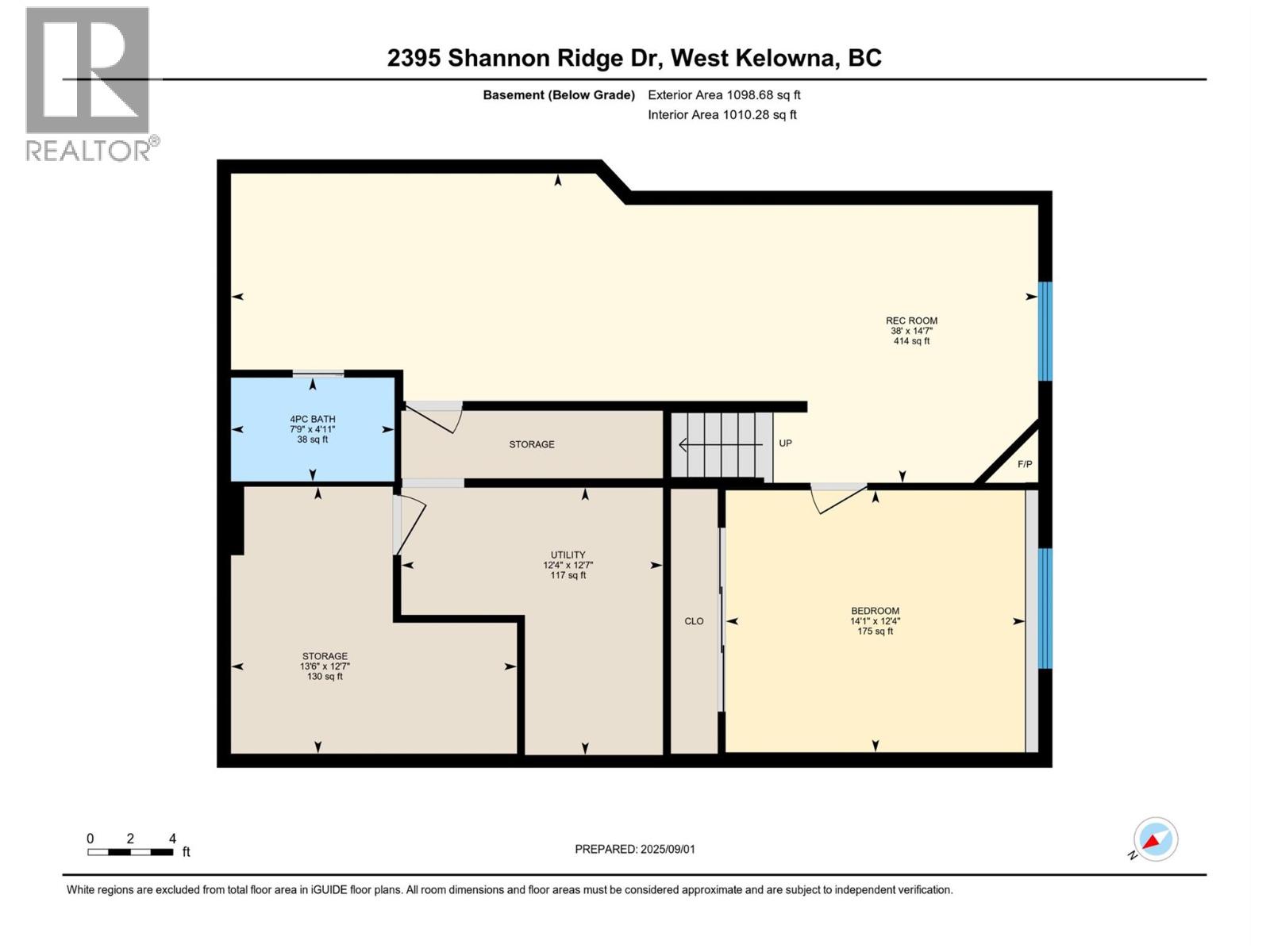Presented by Robert J. Iio Personal Real Estate Corporation — Team 110 RE/MAX Real Estate (Kamloops).
2395 Shannon Ridge Drive West Kelowna, British Columbia V4T 1T1
$965,000
Welcome to your ideal family haven in the coveted Shannon Lake Community of West Kelowna, just steps from Shannon Lake Elementary and a short walk to CNB Middle School! This perfect 5-bedroom, 3.5-bathroom home (plus a den/office) offers over 3,200 sq. ft. across three levels, designed for growing families. Enjoy the Okanagan lifestyle in your spacious backyard with fruit trees, a sun-kissed deck, BBQ/lounge space, and a heated 14x28 ft. in-ground pool—an entertainer’s paradise. Recently, the poly B plumbing has been replaced for added peace of mind. You’ll be welcomed by a bright, open floor plan that feels like home. The open-concept kitchen overlooks the living area and backyard, ensuring you can keep an eye on the kids. The upper level has 3 spacious bedrooms with a shared full bath and a primary suite featuring a walk-in closet and private 4-piece ensuite. Downstairs includes a rec room, additional bedroom, bath, storage, and wet bar rough-in. The low-maintenance curb appeal offers parking for your boat, RV, and toys. Nearby bike paths, hiking trails, and golf courses make outdoor adventures abundant! Enjoy summer days in your pool, creating lasting memories in a neighborhood where your children can thrive, exploring trails, playing with friends, and enjoying the nearby park. Cherish family memories in this ""home sweet home."" (id:61048)
Property Details
| MLS® Number | 10365576 |
| Property Type | Single Family |
| Neigbourhood | Shannon Lake |
| Amenities Near By | Golf Nearby, Park, Recreation, Schools, Shopping |
| Community Features | Family Oriented |
| Features | Level Lot |
| Parking Space Total | 6 |
| Pool Type | Inground Pool, Pool |
| View Type | View (panoramic) |
Building
| Bathroom Total | 3 |
| Bedrooms Total | 5 |
| Appliances | Refrigerator, Dishwasher, Range - Electric, Microwave, Washer & Dryer |
| Constructed Date | 1990 |
| Construction Style Attachment | Detached |
| Cooling Type | Central Air Conditioning |
| Exterior Finish | Brick, Stone, Vinyl Siding |
| Flooring Type | Laminate, Tile |
| Heating Type | Forced Air |
| Roof Material | Asphalt Shingle |
| Roof Style | Unknown |
| Stories Total | 3 |
| Size Interior | 3,226 Ft2 |
| Type | House |
| Utility Water | Municipal Water |
Parking
| Attached Garage | 2 |
| R V | 2 |
Land
| Access Type | Easy Access |
| Acreage | No |
| Fence Type | Fence |
| Land Amenities | Golf Nearby, Park, Recreation, Schools, Shopping |
| Landscape Features | Landscaped, Level |
| Sewer | Municipal Sewage System |
| Size Irregular | 0.17 |
| Size Total | 0.17 Ac|under 1 Acre |
| Size Total Text | 0.17 Ac|under 1 Acre |
| Zoning Type | Unknown |
Rooms
| Level | Type | Length | Width | Dimensions |
|---|---|---|---|---|
| Second Level | 4pc Bathroom | 10'4'' x 4'11'' | ||
| Second Level | Bedroom | 22' x 12'1'' | ||
| Second Level | Bedroom | 12' x 11'3'' | ||
| Second Level | Bedroom | 10'9'' x 11'3'' | ||
| Second Level | 4pc Ensuite Bath | 10'10'' x 6'10'' | ||
| Second Level | Primary Bedroom | 20'4'' x 12'1'' | ||
| Basement | 4pc Bathroom | 7'9'' x 4'11'' | ||
| Basement | Recreation Room | 38' x 14'7'' | ||
| Basement | Bedroom | 14'1'' x 12'4'' | ||
| Main Level | Foyer | 7'3'' x 6'1'' | ||
| Main Level | Laundry Room | 10'1'' x 6'2'' | ||
| Main Level | Office | 11'3'' x 10'6'' | ||
| Main Level | Living Room | 26'6'' x 13'2'' | ||
| Main Level | Dining Room | 17'7'' x 13'5'' | ||
| Main Level | Kitchen | 19'4'' x 11'4'' |
https://www.realtor.ca/real-estate/28978170/2395-shannon-ridge-drive-west-kelowna-shannon-lake
Contact Us
Contact us for more information
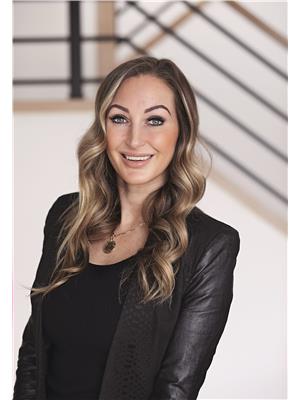
Kimberly Holmes
Personal Real Estate Corporation
www.macdermottholmes.ca/
www.facebook.com/MacDermottHolmes
www.linkedin.com/in/kim-holmes-ab238163?trk=hp-identity-photo
www.instagram.com/macdermottholmes/
#11 - 2475 Dobbin Road
West Kelowna, British Columbia V4T 2E9
(250) 768-2161
(250) 768-2342
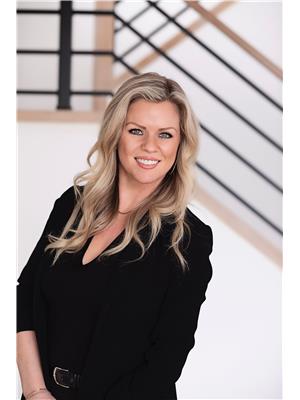
Crista Macdermott
Personal Real Estate Corporation
macdermottholmes.ca/
www.facebook.com/MacDermottHolmes/
www.instagram.com/macdermottholmes/
#11 - 2475 Dobbin Road
West Kelowna, British Columbia V4T 2E9
(250) 768-2161
(250) 768-2342
