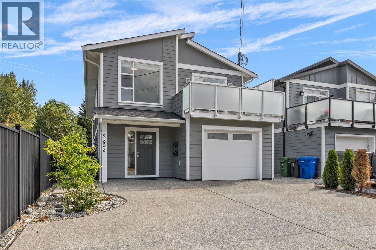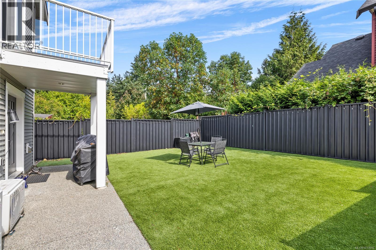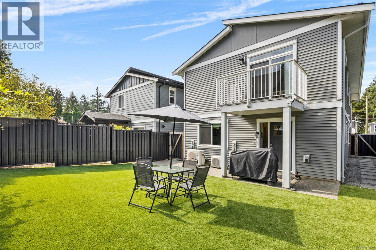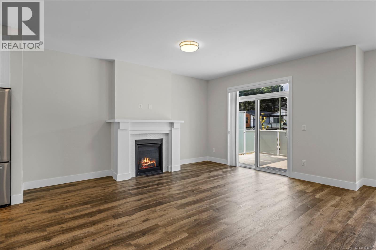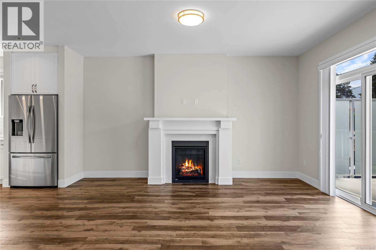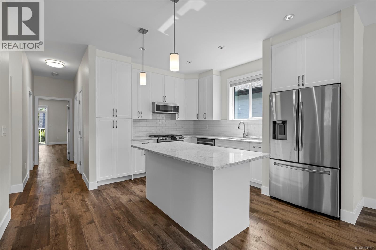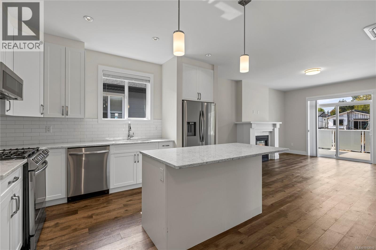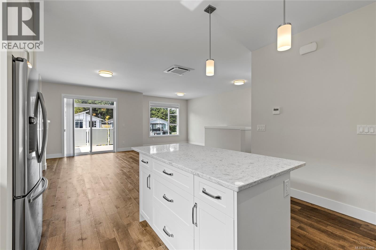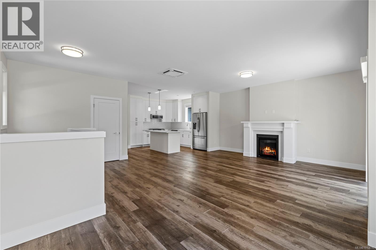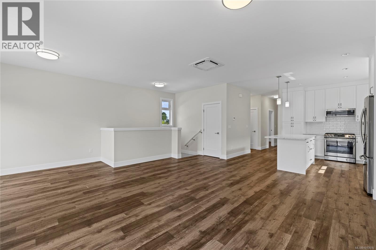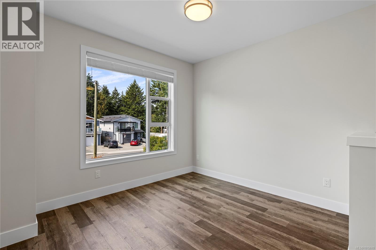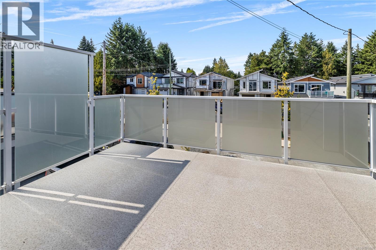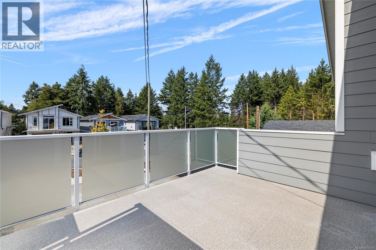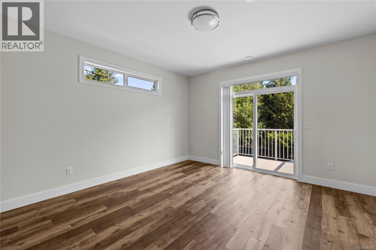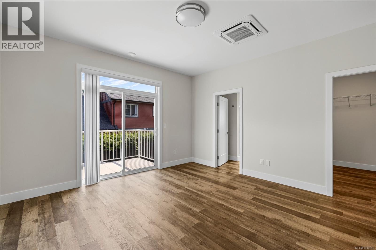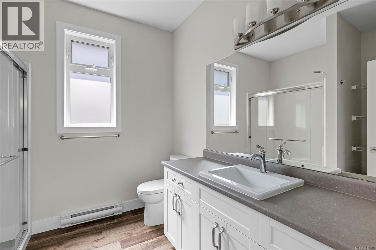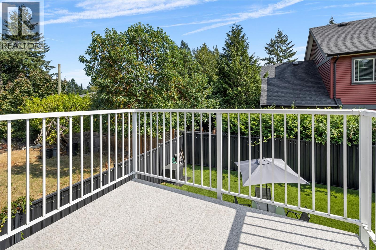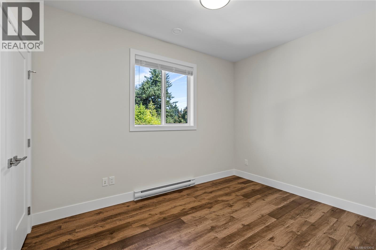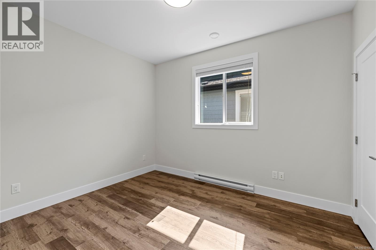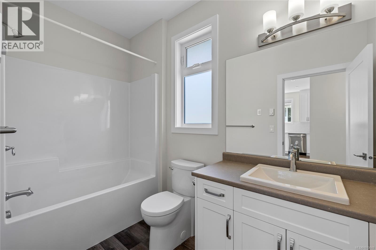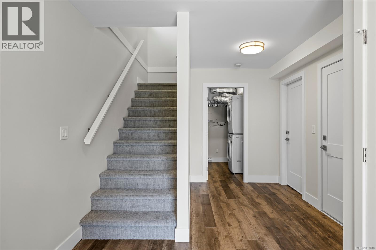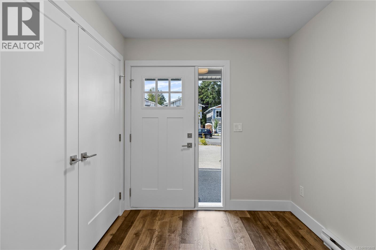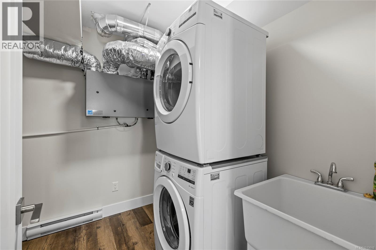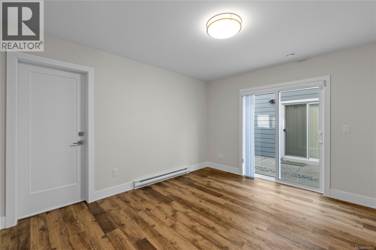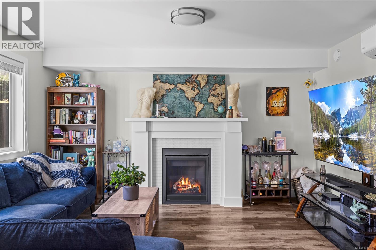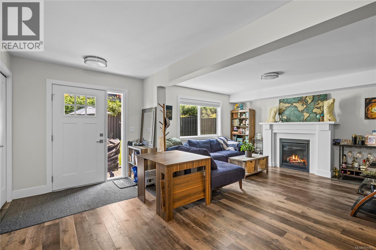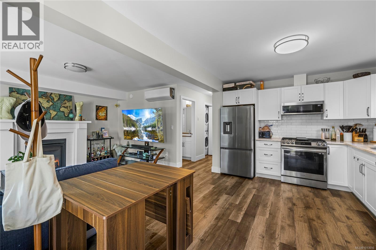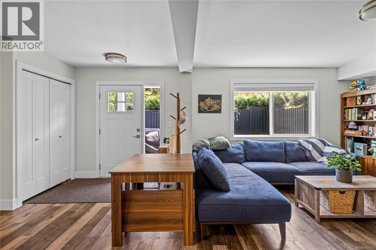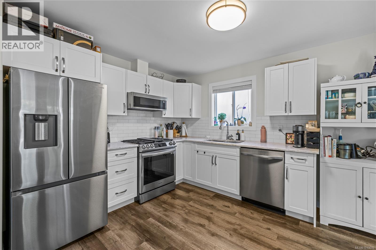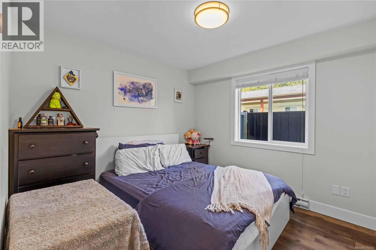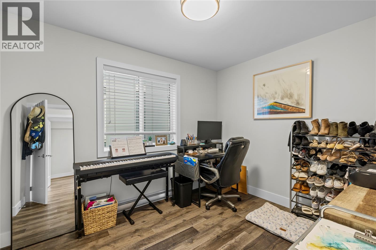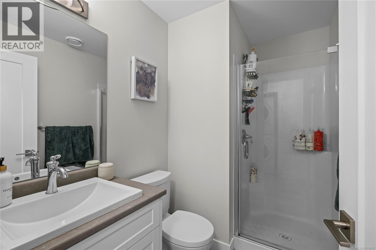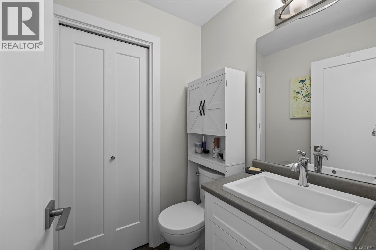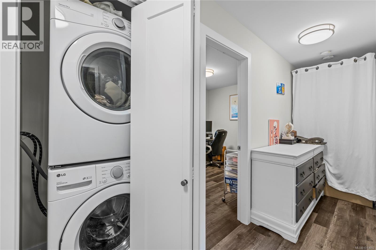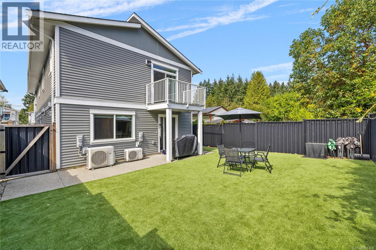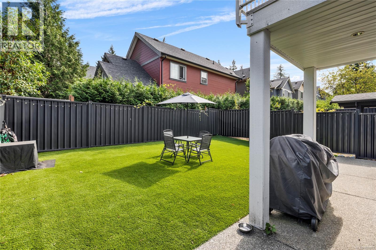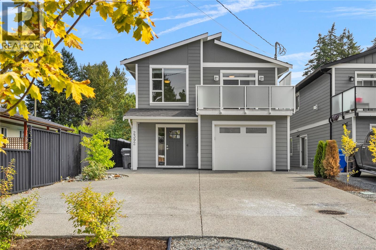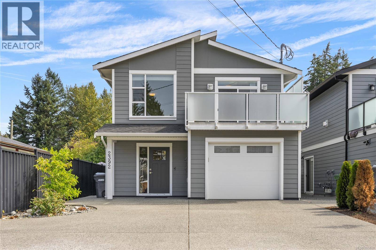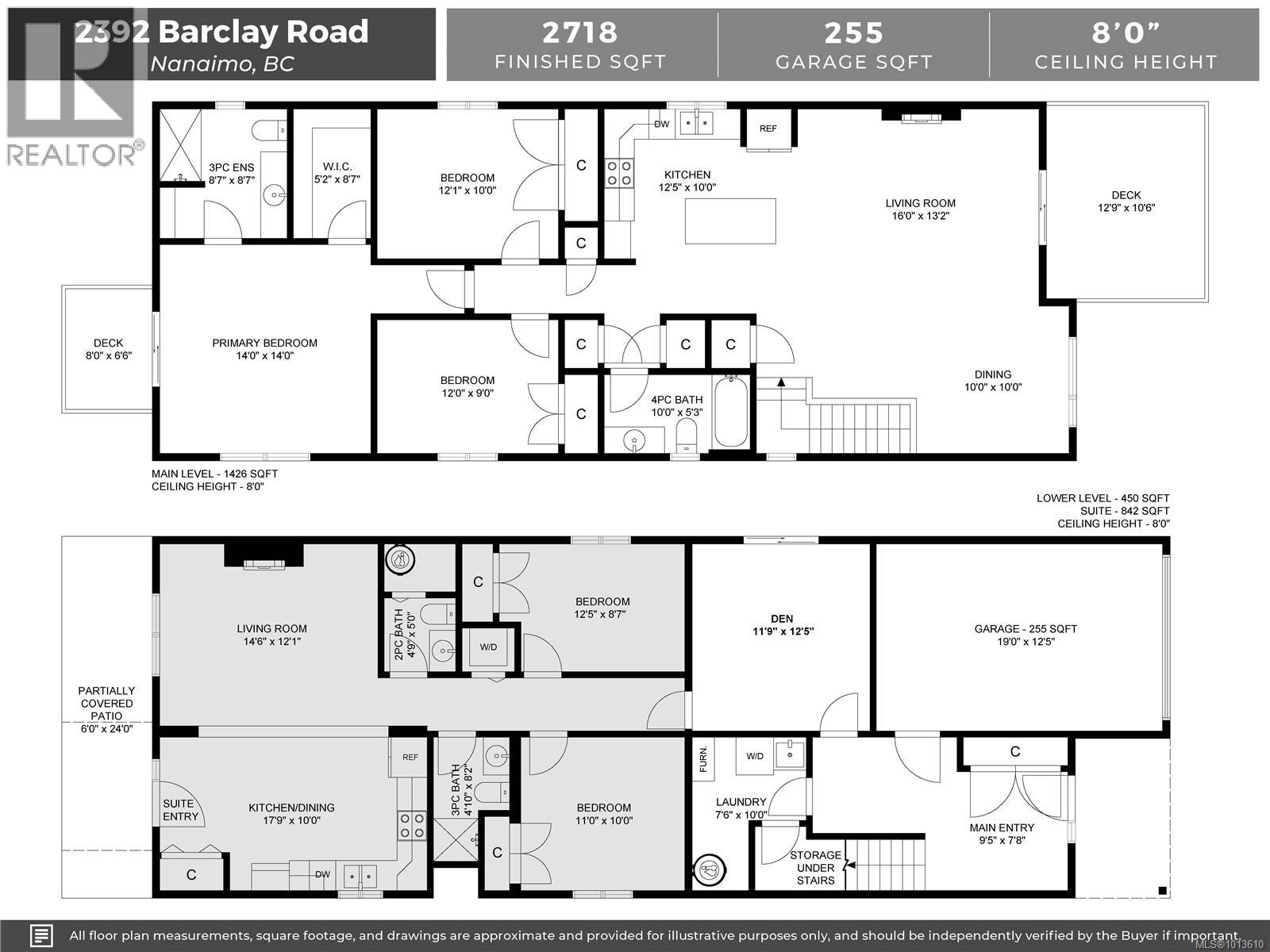2392 Barclay Rd Nanaimo, British Columbia V9T 3J9
$950,000
Built in 2021, this modern Diver Lake home features a two-bedroom legal suite and a central location close to amenities. The main level offers an open-concept design with a living room featuring a gas fireplace and access to a front deck, a kitchen with quartz countertops, stainless appliances, and an island with eating bar, plus a dining area. Three bedrooms include a primary with a walk-in closet, three-piece ensuite, and private deck. A four-piece main bathroom completes this level. The legal suite offers two bedrooms, open-concept living, a gas fireplace, in-suite laundry, and both a three-piece and two-piece bathroom. Also on the lower level is a den that could be a 4th bedroom for upstairs or a 3rd bedroom for the suite. Outside, enjoy the level fully fenced backyard with low-maintenance artificial turf. Added features include a single garage with EV charger and heat pumps for both the main level and suite. All data and measurements are approx and must be verified if fundamental. (id:61048)
Property Details
| MLS® Number | 1013610 |
| Property Type | Single Family |
| Neigbourhood | Diver Lake |
| Features | Central Location, Other |
| Parking Space Total | 3 |
Building
| Bathroom Total | 4 |
| Bedrooms Total | 5 |
| Constructed Date | 2021 |
| Cooling Type | Air Conditioned |
| Fireplace Present | Yes |
| Fireplace Total | 2 |
| Heating Fuel | Electric |
| Heating Type | Heat Pump |
| Size Interior | 2,718 Ft2 |
| Total Finished Area | 2718 Sqft |
| Type | House |
Land
| Acreage | No |
| Size Irregular | 4621 |
| Size Total | 4621 Sqft |
| Size Total Text | 4621 Sqft |
| Zoning Description | R5 |
| Zoning Type | Residential |
Rooms
| Level | Type | Length | Width | Dimensions |
|---|---|---|---|---|
| Lower Level | Den | 11'9 x 12'5 | ||
| Lower Level | Laundry Room | 10 ft | Measurements not available x 10 ft | |
| Lower Level | Entrance | 9'5 x 7'8 | ||
| Main Level | Bathroom | 4-Piece | ||
| Main Level | Bedroom | 12 ft | 9 ft | 12 ft x 9 ft |
| Main Level | Bedroom | 10 ft | Measurements not available x 10 ft | |
| Main Level | Ensuite | 3-Piece | ||
| Main Level | Primary Bedroom | 14 ft | 14 ft | 14 ft x 14 ft |
| Main Level | Kitchen | 10 ft | Measurements not available x 10 ft | |
| Main Level | Dining Room | 10 ft | 10 ft | 10 ft x 10 ft |
| Main Level | Living Room | 16 ft | 16 ft x Measurements not available | |
| Additional Accommodation | Bathroom | X | ||
| Additional Accommodation | Bathroom | X | ||
| Additional Accommodation | Bedroom | 11 ft | 10 ft | 11 ft x 10 ft |
| Additional Accommodation | Bedroom | 12'5 x 8'7 | ||
| Additional Accommodation | Kitchen | 10 ft | Measurements not available x 10 ft | |
| Additional Accommodation | Living Room | 14'6 x 12'1 |
https://www.realtor.ca/real-estate/28849984/2392-barclay-rd-nanaimo-diver-lake
Contact Us
Contact us for more information
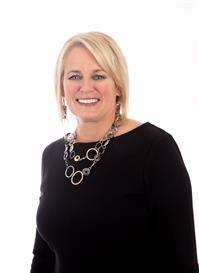
Vicky Needham
Personal Real Estate Corporation
www.remaxprofessionalsbc.com/
#1 - 5140 Metral Drive
Nanaimo, British Columbia V9T 2K8
(250) 751-1223
(800) 916-9229
(250) 751-1300
www.remaxprofessionalsbc.com/
