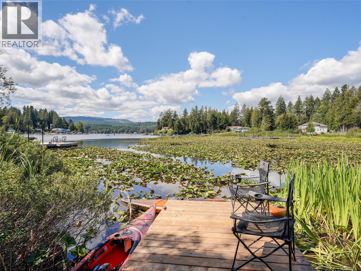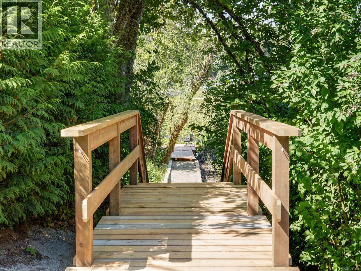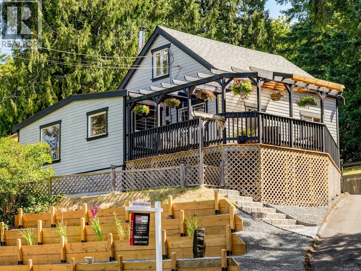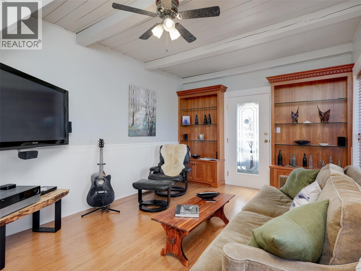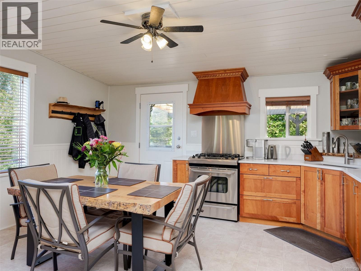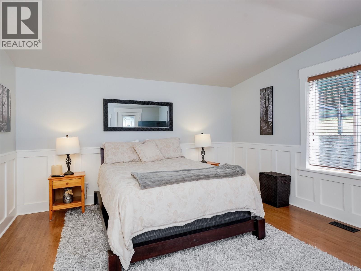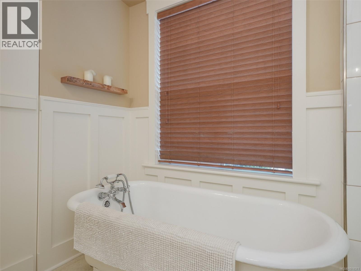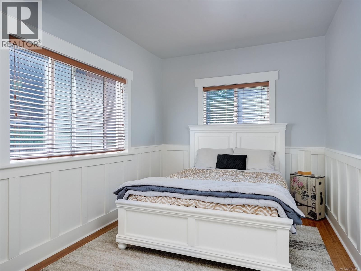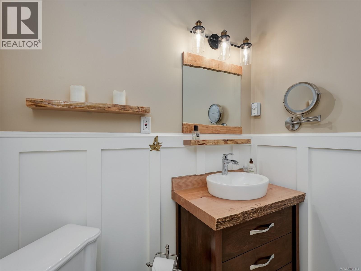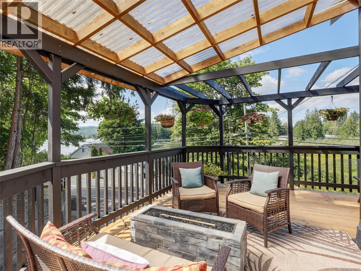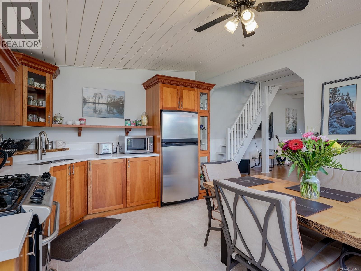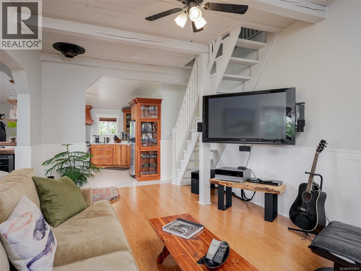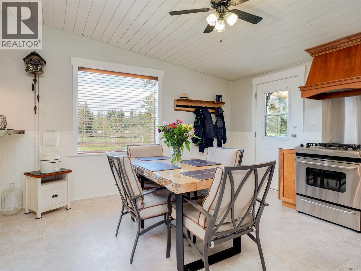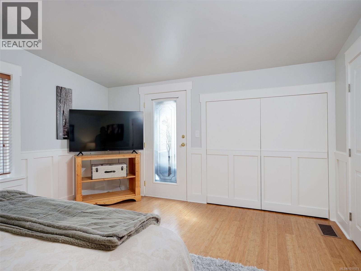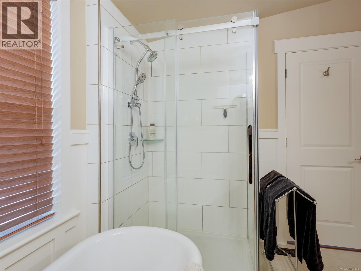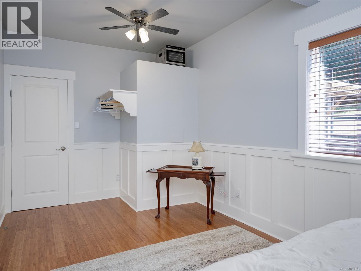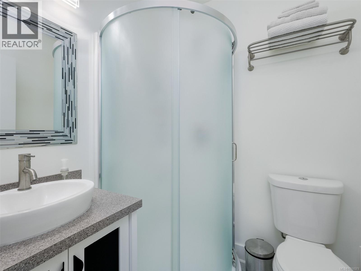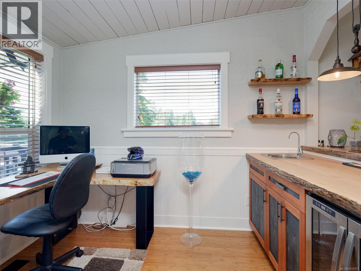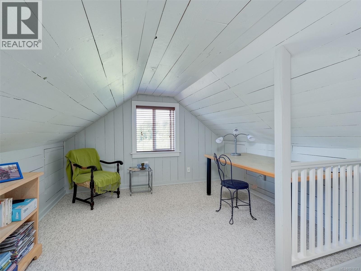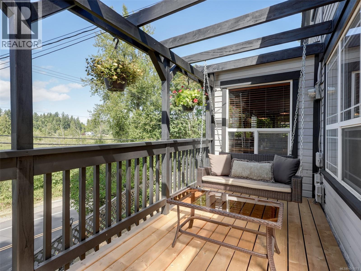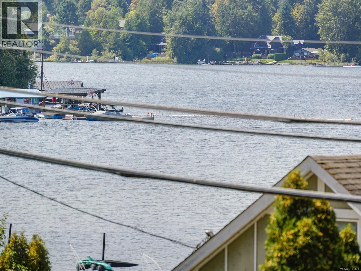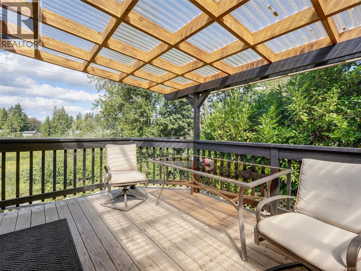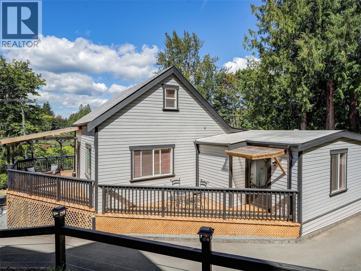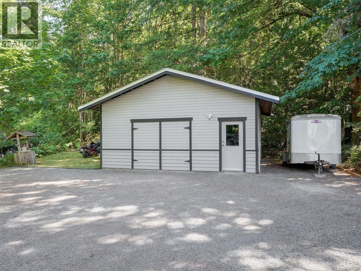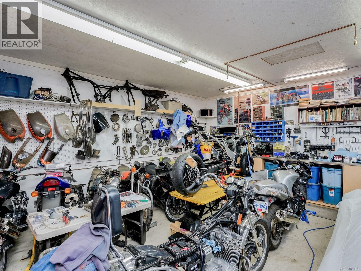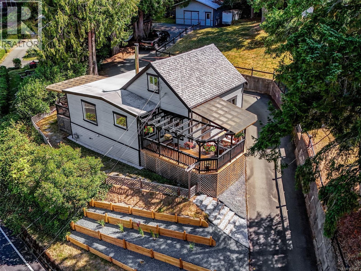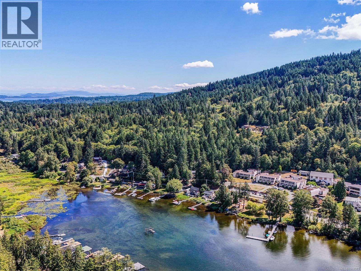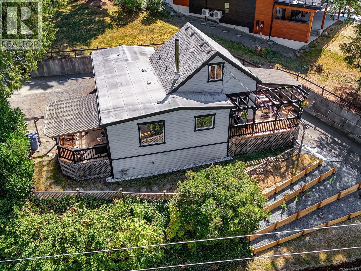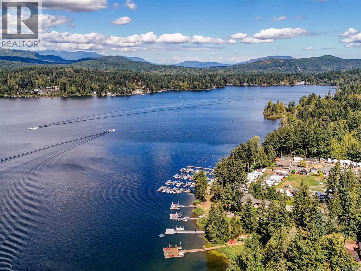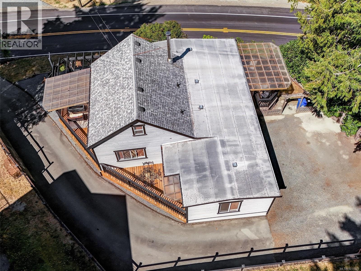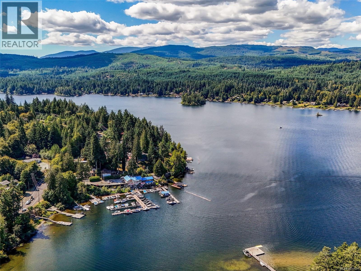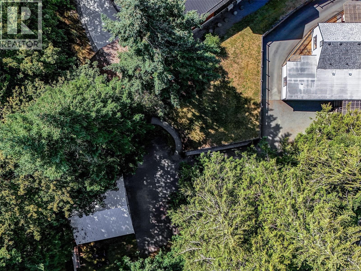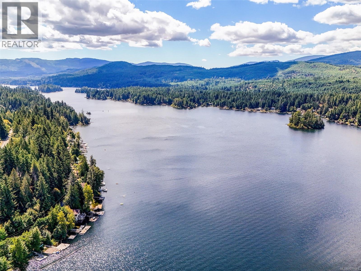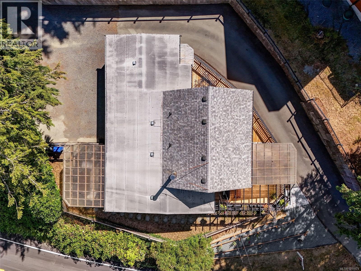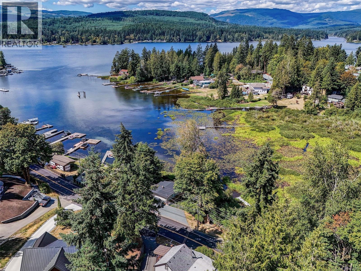Presented by Robert J. Iio Personal Real Estate Corporation — Team 110 RE/MAX Real Estate (Kamloops).
2391 Shawnigan Lake Rd Shawnigan Lake, British Columbia V8H 2H1
$1,199,000
Charming Lakeview Home with Modern Upgrades & Private Dock! Step into history with this beautifully maintained 1901 home, seamlessly blended with a thoughtful 1976 & 2005 additions. Nestled on an expansive 17,784 sq.ft. lot, this 3-bedroom, 2-bath home offers beautiful lake views from the principal rooms & multiple decks. The primary suite features a spa-like ensuite with a cast-iron clawfoot tub, while the office/bar boasts a beautiful custom live-edge countertop. The kitchen is a chef’s delight with cherry cabinetry, S/S appl & quartz counters. Modern comforts include beautiful bamboo floors, gas hot water on demand, efficient gas heating & a spacious 23’x23’ insulated garage/shop with 10’ ceilings—perfect for hobbies or storage. Outdoor living shines with three decks & a private dock, ideal for paddleboarding, kayaking, or simply enjoying the serene setting. Minutes to St. Johns Academy, the Galley, the Marina & downtown Shawnigan Lake. This beautiful retreat is waiting for you! (id:61048)
Property Details
| MLS® Number | 1011571 |
| Property Type | Single Family |
| Neigbourhood | Shawnigan |
| Features | Central Location, Partially Cleared, Other, Rectangular, Marine Oriented, Moorage |
| Parking Space Total | 8 |
| Plan | Vip6864 |
| Structure | Shed, Workshop |
| View Type | Lake View, Mountain View |
| Water Front Type | Waterfront On Lake |
Building
| Bathroom Total | 2 |
| Bedrooms Total | 3 |
| Appliances | Refrigerator, Stove, Washer, Dryer |
| Constructed Date | 1901 |
| Cooling Type | None |
| Heating Fuel | Natural Gas |
| Size Interior | 2,730 Ft2 |
| Total Finished Area | 1521 Sqft |
| Type | House |
Land
| Access Type | Road Access |
| Acreage | No |
| Size Irregular | 17784 |
| Size Total | 17784 Sqft |
| Size Total Text | 17784 Sqft |
| Zoning Description | R2 |
| Zoning Type | Residential |
Rooms
| Level | Type | Length | Width | Dimensions |
|---|---|---|---|---|
| Second Level | Bedroom | 21' x 11' | ||
| Main Level | Ensuite | 4-Piece | ||
| Main Level | Primary Bedroom | 16' x 14' | ||
| Main Level | Bathroom | 3-Piece | ||
| Main Level | Bedroom | 19' x 9' | ||
| Main Level | Office | 10' x 7' | ||
| Main Level | Living Room | 19' x 11' | ||
| Main Level | Kitchen | 16' x 14' | ||
| Other | Storage | 16' x 5' | ||
| Additional Accommodation | Other | 9' x 6' |
https://www.realtor.ca/real-estate/28761695/2391-shawnigan-lake-rd-shawnigan-lake-shawnigan
Contact Us
Contact us for more information
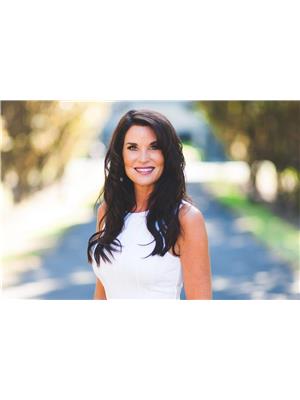
Shaunna Jones
Personal Real Estate Corporation
(250) 592-6600
(800) 263-4753
www.shaunnajones.com/
shaunnajones_asyabrillon/
108-1841 Oak Bay Ave, V8r 1c4
Victoria, British Columbia V8R 1C4
(250) 592-4422
(800) 263-4753
(250) 592-6600
www.rlpvictoria.com/

Asya Brillon
ca.linkedin.com/in/asya-brillon-ab1449161
108-1841 Oak Bay Ave, V8r 1c4
Victoria, British Columbia V8R 1C4
(250) 592-4422
(800) 263-4753
(250) 592-6600
www.rlpvictoria.com/
