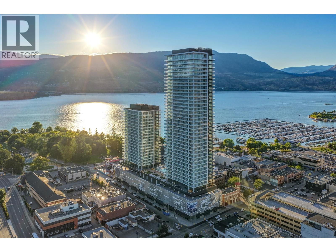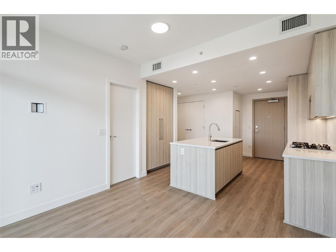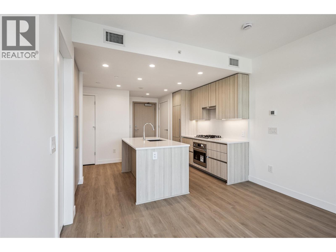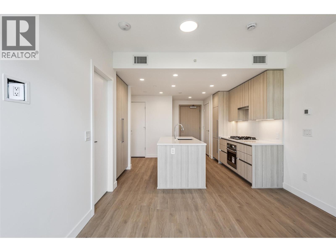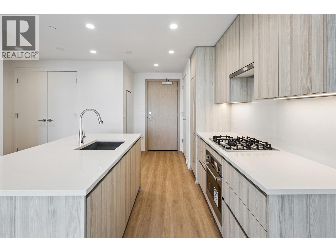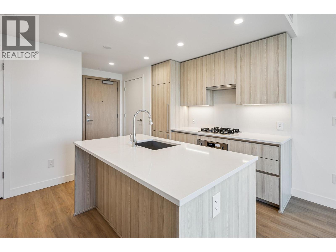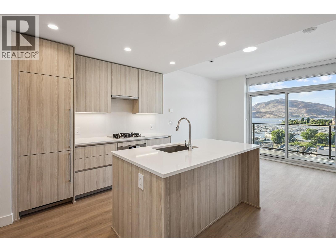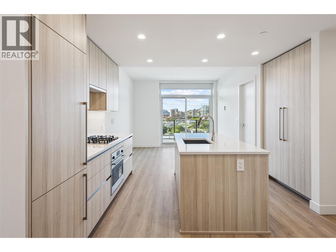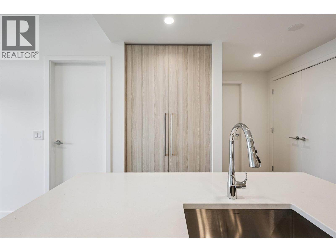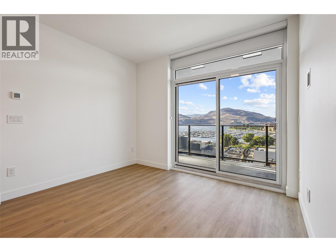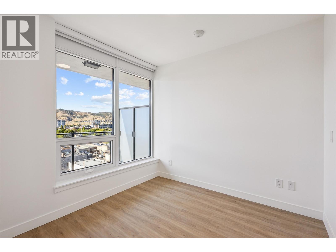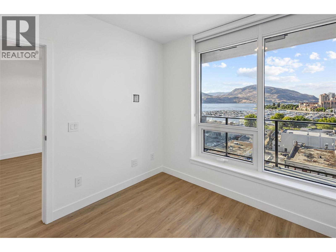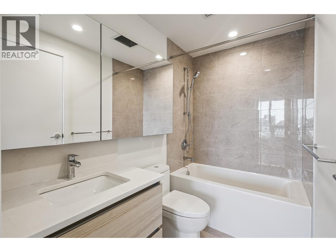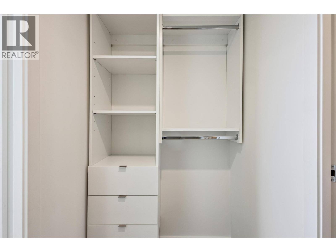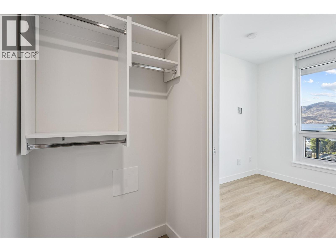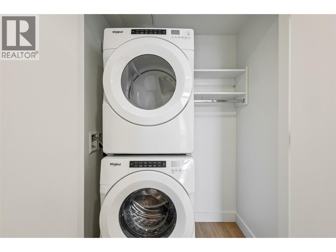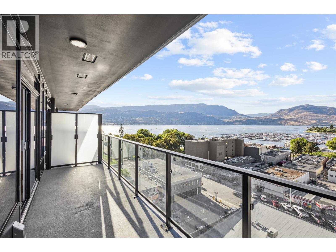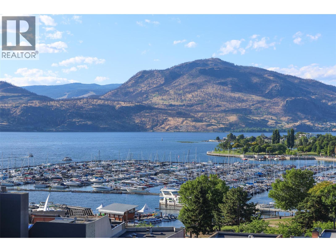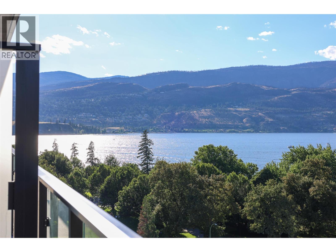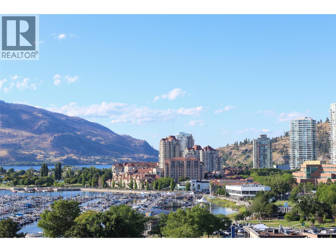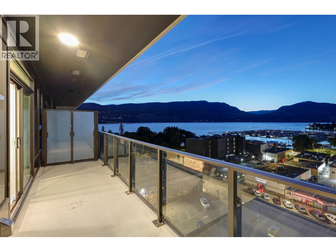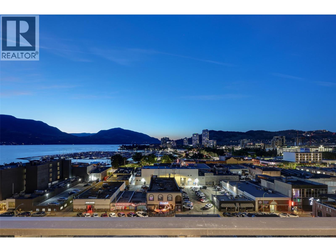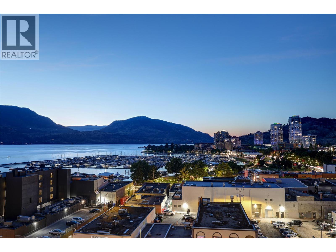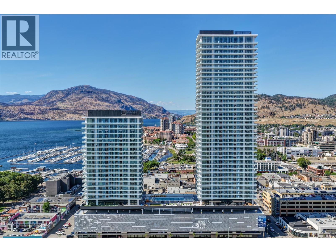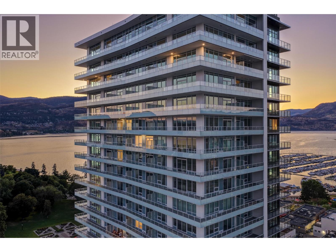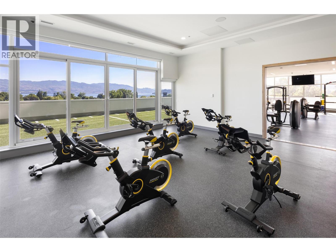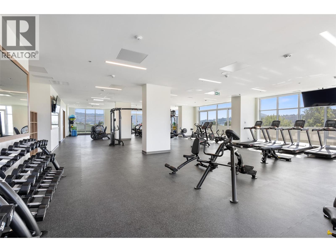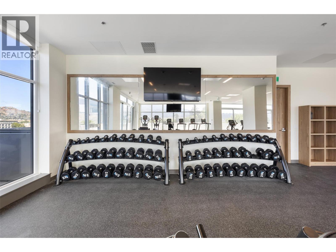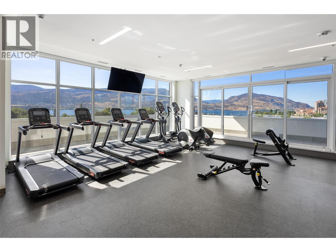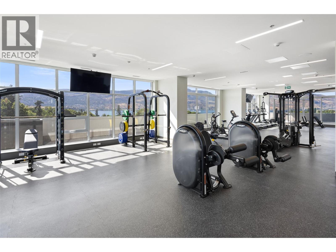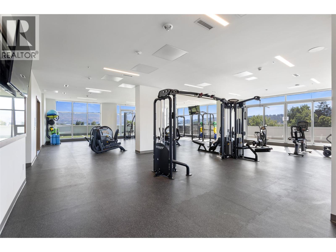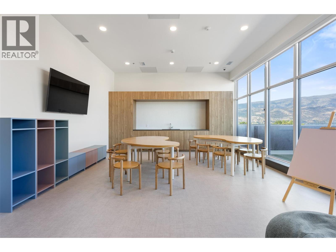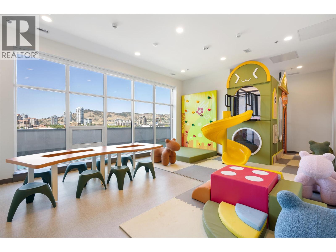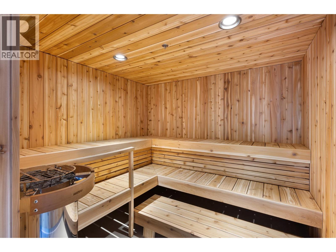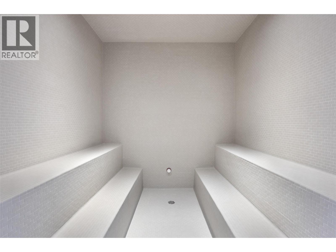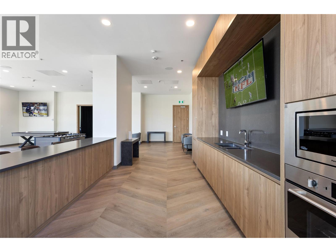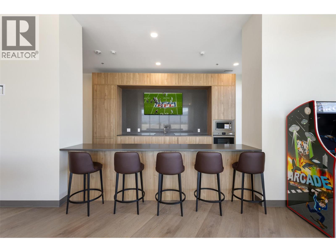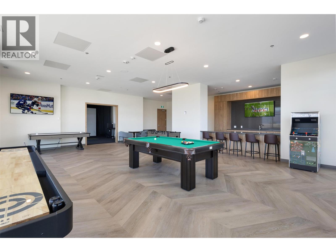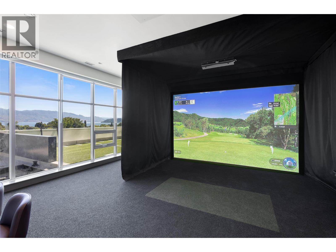Presented by Robert J. Iio Personal Real Estate Corporation — Team 110 RE/MAX Real Estate (Kamloops).
238 Leon Avenue Unit# 809 Kelowna, British Columbia V1Y 0N6
$499,900Maintenance,
$299 Monthly
Maintenance,
$299 MonthlyNewly Reduced price - offering the best price for buyers submitting an offer prior to the end of 2025. GST included. Urban sophistication meets Okanagan leisure at Water Street by the Park - the crown jewel of downtown Kelowna. With the some of the best views for privacy and location, this private and sought after North west facing, 1-bedroom, 1-bath luxury condominium, offers 542 sq ft of magnificent living space and a 128 sq ft covered terrace with views of Knox Mountain and Lake Okanagan. (Premium parking also available separately) Inside, sleek finishes include paneled cabinetry, premium Fulgor Milano appliances, marbled porcelain tile, and luxury vinyl plank flooring. The open-concept layout maximizes space and light, while the bedroom offers built-in storage and seamless access to a spa-inspired bathroom. Life at Water Street by the Park extends far beyond your front door. The Deck, an expansive 6th-floor amenity space, offers a heated pool, hot tubs, fitness and yoga studios, golf simulator, putting green, fire pits, BBQ kitchens, lounges, and even a private theater. Dog owners will love the dedicated run and wash station. Just steps from Kelowna’s lakefront promenade, Knox Mountain trails, City Park, marina, and vibrant downtown dining and shopping, this home offers the finest in luxury condominium living. Water Street by the Park is not just a residence—it’s a lifestyle. (id:61048)
Property Details
| MLS® Number | 10360485 |
| Property Type | Single Family |
| Neigbourhood | Kelowna North |
| Community Name | Water Street By The Park |
| Community Features | Pets Allowed |
| Pool Type | Inground Pool, Outdoor Pool, Pool |
| Storage Type | Storage, Locker |
| View Type | City View, Lake View, Mountain View, View Of Water, View (panoramic) |
Building
| Bathroom Total | 1 |
| Bedrooms Total | 1 |
| Amenities | Sauna, Whirlpool |
| Architectural Style | Other |
| Constructed Date | 2025 |
| Cooling Type | Central Air Conditioning, Heat Pump |
| Heating Type | Forced Air, Heat Pump, See Remarks |
| Stories Total | 1 |
| Size Interior | 542 Ft2 |
| Type | Apartment |
| Utility Water | Municipal Water |
Parking
| Parkade |
Land
| Acreage | No |
| Sewer | Municipal Sewage System |
| Size Total Text | Under 1 Acre |
Rooms
| Level | Type | Length | Width | Dimensions |
|---|---|---|---|---|
| Main Level | 3pc Bathroom | 6' x 8' | ||
| Main Level | Primary Bedroom | 9' x 6' | ||
| Main Level | Laundry Room | 6' x 3' | ||
| Main Level | Living Room | 12' x 10' | ||
| Main Level | Kitchen | 16' x 14' |
https://www.realtor.ca/real-estate/28779143/238-leon-avenue-unit-809-kelowna-kelowna-north
Contact Us
Contact us for more information

Brody Mader
1544 Marine Drive #203
West Vancouver, British Columbia V7V 1H8
(604) 921-1188
www.angellhasman.ca/
