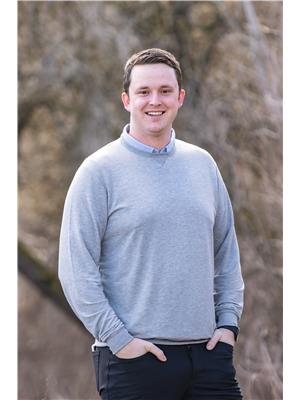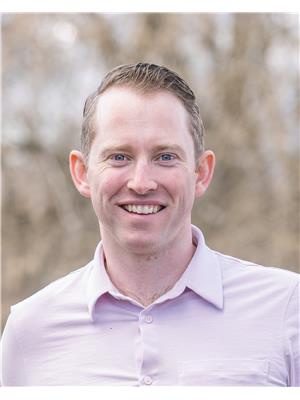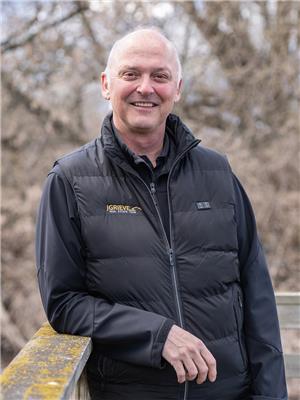2357 5 Avenue Se Salmon Arm, British Columbia V1E 1K9
$859,900
Suite Income + Family Comfort! A beautiful 5-bed, 3-bath family home with a self contained 1-bed legal suite. 2,611 square feet fully finished with a bright open living space. Located walking distance to Elementary & Middle schools, this home is located on a quiet cul-de-sac in a safe and convenient neighbourhood. Upstairs you will find 3 large bedrooms, including the primary with a generous walk in closet and 3 piece ensuite. The kitchen has stainless steel appliances with a large island and a built in mini fridge. Downstairs is the 4th bedroom/office as well as laundry with built in counter and benches. The self contained 1-bed, 1-bath level entry suite has tons of natural light. Attached double garage and timber accents outside enhance the curb appeal of this home. Tons of parking for RV and tenant vehicles. Fully fenced back yard with underground sprinklers and garden shed. (id:61048)
Property Details
| MLS® Number | 10359446 |
| Property Type | Single Family |
| Neigbourhood | SE Salmon Arm |
| Amenities Near By | Schools |
| Community Features | Family Oriented |
| Features | Level Lot, Central Island, One Balcony |
| Parking Space Total | 8 |
| View Type | Mountain View |
Building
| Bathroom Total | 3 |
| Bedrooms Total | 5 |
| Appliances | Refrigerator, Dishwasher, Range - Electric, Microwave |
| Basement Type | Full |
| Constructed Date | 2020 |
| Construction Style Attachment | Detached |
| Cooling Type | Central Air Conditioning |
| Exterior Finish | Vinyl Siding |
| Heating Type | Forced Air, See Remarks |
| Roof Material | Asphalt Shingle |
| Roof Style | Unknown |
| Stories Total | 2 |
| Size Interior | 2,611 Ft2 |
| Type | House |
| Utility Water | Municipal Water |
Parking
| Attached Garage | 2 |
Land
| Access Type | Easy Access |
| Acreage | No |
| Fence Type | Fence |
| Land Amenities | Schools |
| Landscape Features | Landscaped, Level |
| Sewer | Municipal Sewage System |
| Size Frontage | 50 Ft |
| Size Irregular | 0.11 |
| Size Total | 0.11 Ac|under 1 Acre |
| Size Total Text | 0.11 Ac|under 1 Acre |
| Zoning Type | Unknown |
Rooms
| Level | Type | Length | Width | Dimensions |
|---|---|---|---|---|
| Basement | Laundry Room | 2'11'' x 3'3'' | ||
| Basement | Full Bathroom | 5'4'' x 8'5'' | ||
| Basement | Bedroom | 11'8'' x 13'4'' | ||
| Basement | Dining Room | 9'11'' x 4'0'' | ||
| Basement | Kitchen | 10'11'' x 7'5'' | ||
| Basement | Living Room | 10'0'' x 18'2'' | ||
| Basement | Mud Room | 8'1'' x 6'10'' | ||
| Basement | Laundry Room | 5'1'' x 6'10'' | ||
| Basement | Utility Room | 8'7'' x 6'10'' | ||
| Basement | Bedroom | 11'0'' x 8'6'' | ||
| Basement | Foyer | 8'5'' x 10'0'' | ||
| Main Level | Full Bathroom | 6'0'' x 5'5'' | ||
| Main Level | Bedroom | 14'1'' x 10'7'' | ||
| Main Level | Bedroom | 11'6'' x 9'9'' | ||
| Main Level | Other | 5'4'' x 4'7'' | ||
| Main Level | 3pc Ensuite Bath | 5'4'' x 8'10'' | ||
| Main Level | Primary Bedroom | 13'11'' x 11'8'' | ||
| Main Level | Kitchen | 14'11'' x 14'1'' | ||
| Main Level | Dining Room | 12'8'' x 14'1'' | ||
| Main Level | Living Room | 17'9'' x 12'1'' |
https://www.realtor.ca/real-estate/28739832/2357-5-avenue-se-salmon-arm-se-salmon-arm
Contact Us
Contact us for more information

Nathan Grieve
jgrieverealestate.com/
www.facebook.com/jgrieverealestate
www.linkedin.com/in/nathan-grieve/
www.instagram.com/jgrieverealestate/
404-251 Trans Canada Hwy Nw
Salmon Arm, British Columbia V1E 3B8
(250) 832-7871
(250) 832-7573

Jordan Grieve
Personal Real Estate Corporation
jgrieverealestate.com/
www.facebook.com/jgrieverealestate/
404-251 Trans Canada Hwy Nw
Salmon Arm, British Columbia V1E 3B8
(250) 832-7871
(250) 832-7573

Jim Grieve
Personal Real Estate Corporation
www.jgrieverealestate.com/
www.facebook.com/jgrieverealestate/
404-251 Trans Canada Hwy Nw
Salmon Arm, British Columbia V1E 3B8
(250) 832-7871
(250) 832-7573




































