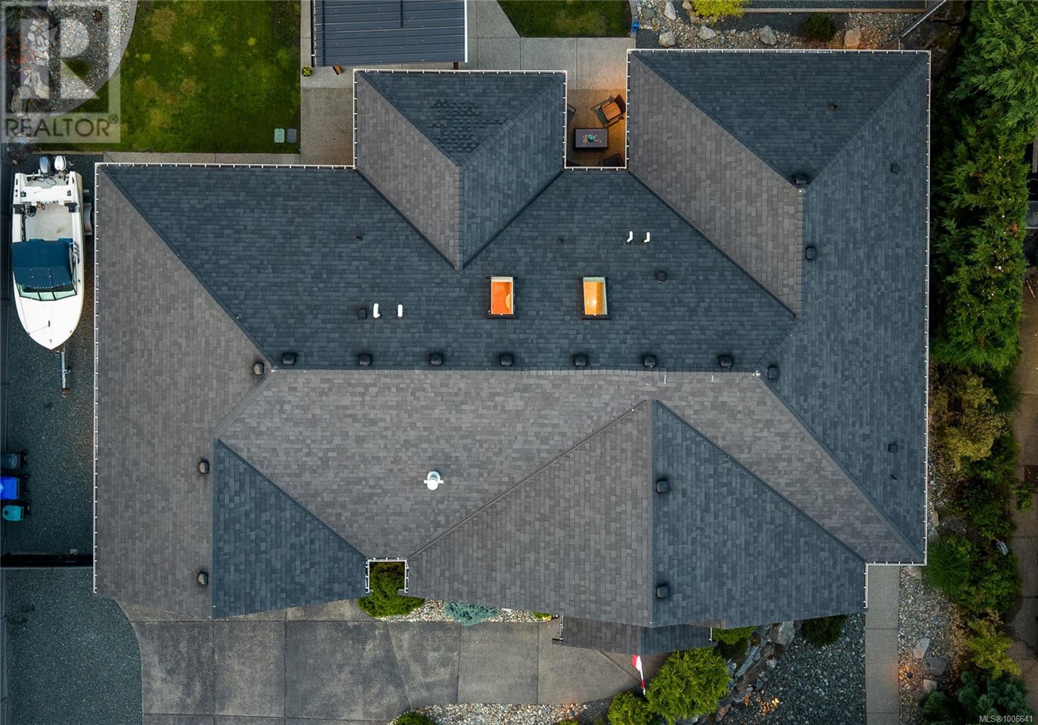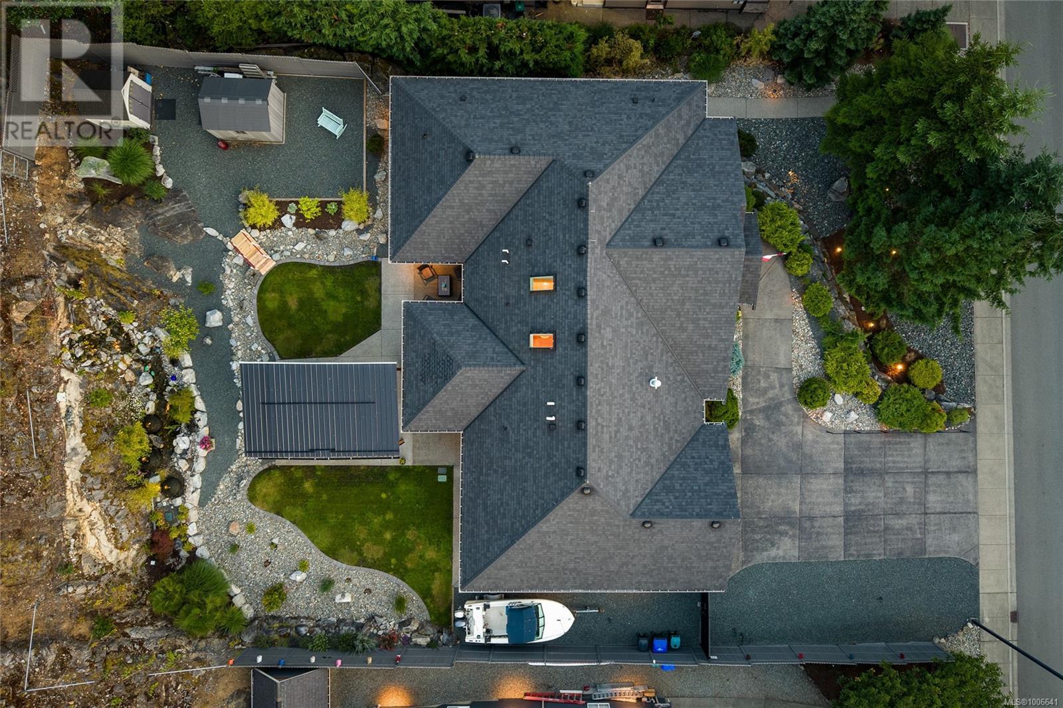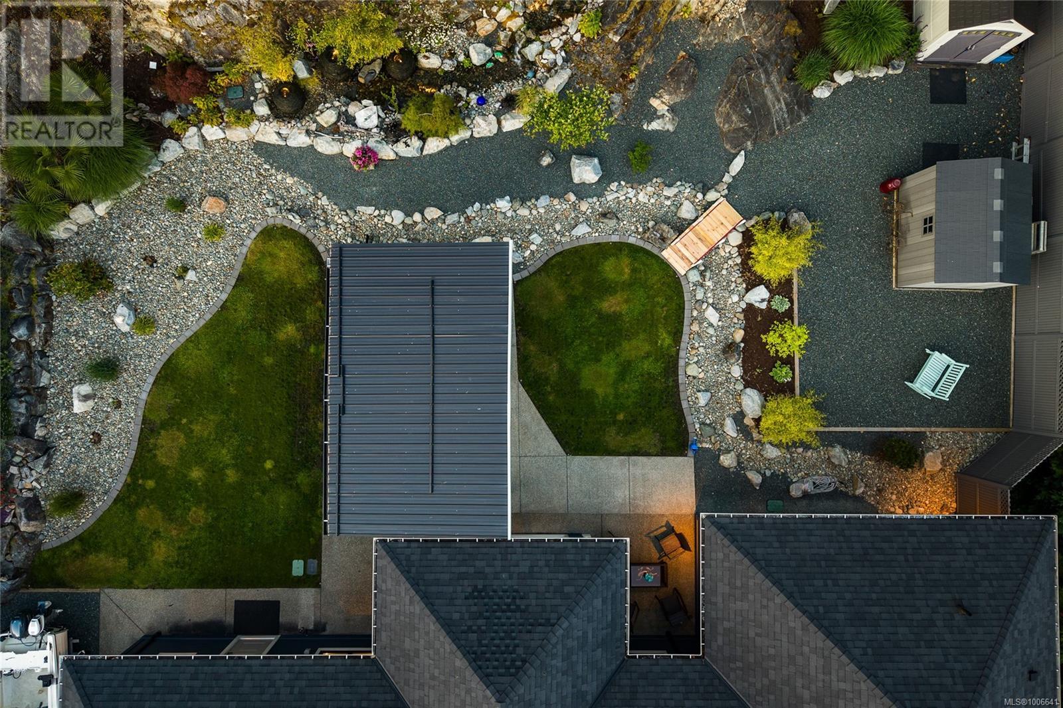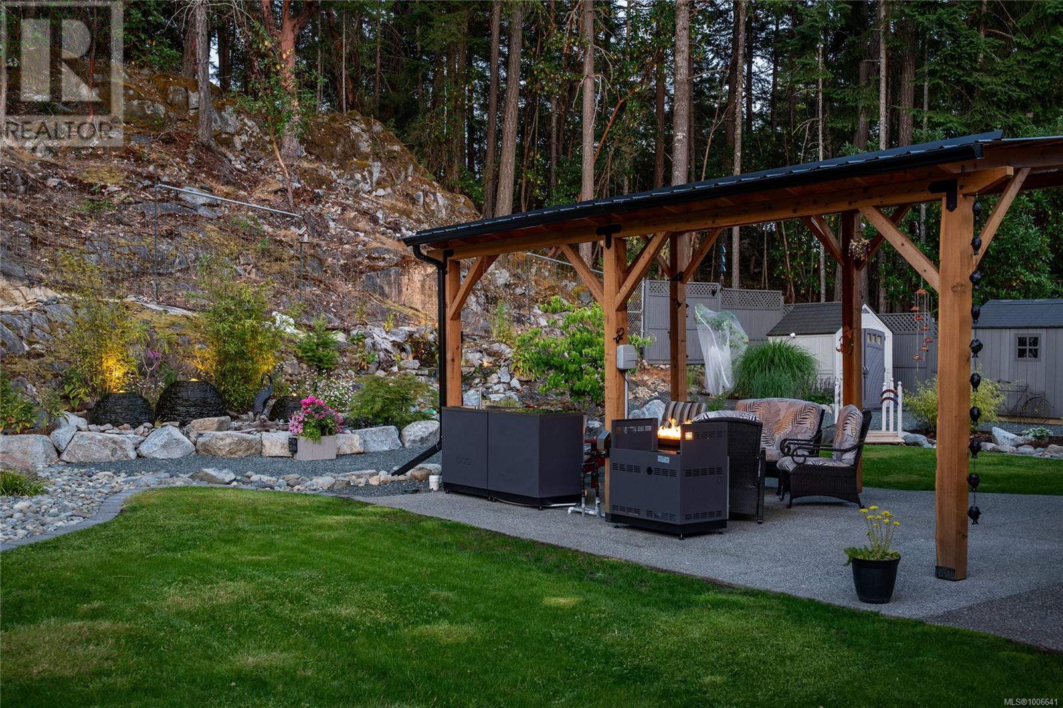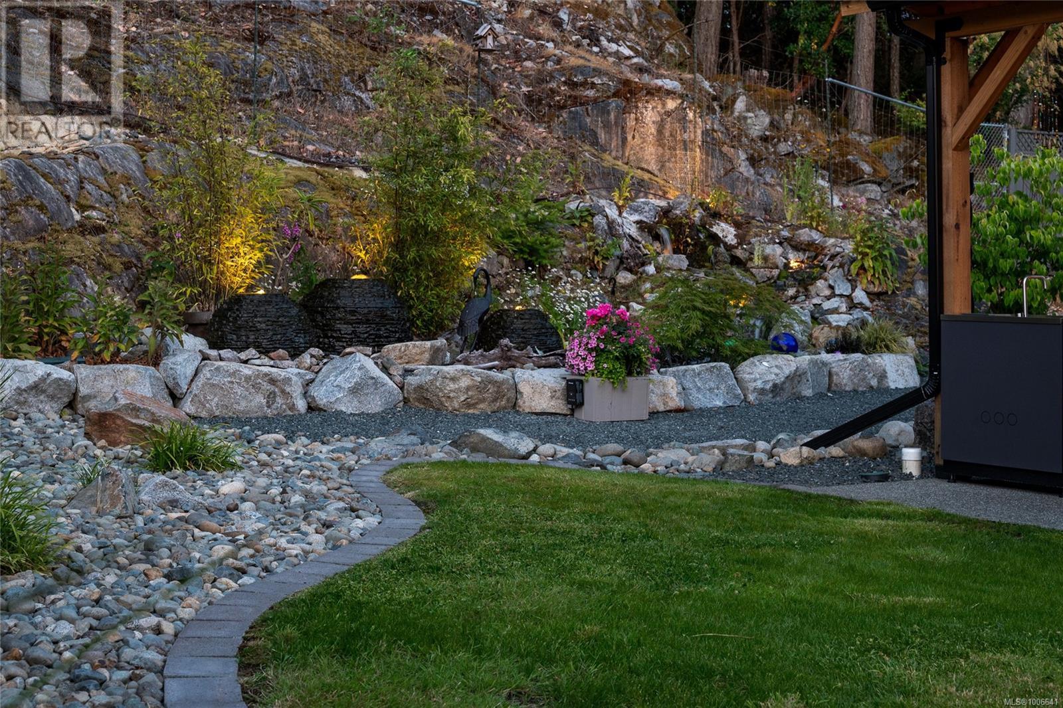2356 Bonnington Dr Nanoose Bay, British Columbia V9P 9A5
$1,499,000
This luxurious home features a newly renovated chef's kitchen with light grey cabinetry, Quartz countertops, a glass tiled backsplash, and a skylight and expansive windows offering views of the backyard. It includes a large pantry and an open layout connecting to a dining area. The home boasts Red Oak solid flooring, decorative wainscoting, and a coffered ceiling in the living room and office. The living room has custom built-in cabinetry surrounding a natural gas fireplace with a stone surround. The main level has three spacious bedrooms, including a master suite with a large walk-in closet and a spa-inspired 5-piece master bathroom with a soaking tub and walk-in shower. Bedrooms two and three share a 4-piece Jack and Jill bathroom. A large office or optional fourth bedroom with a closet is adjacent to the dining room. A sunroom overlooks the yard, and a large laundry room with custom cabinets leads to an oversized garage with additional storage above. The lower-level suite offers level access and is ideal for extended family or guests. It has a spacious one-bedroom layout with a well-appointed kitchen, a large island with an eating bar, a 4-piece bathroom with a stacking washer and dryer, and two large storage rooms. The property's exterior features beautiful landscaping, generous parking, and RV or boat accommodation. A key highlight of the backyard is a stunning rock wall with ponds, fountains, and night lighting. This meticulously crafted home looks and feels like new. (id:61048)
Open House
This property has open houses!
11:00 am
Ends at:1:00 pm
Suzanne LeStage is realtor on site
2:00 pm
Ends at:4:00 pm
Faye Erbe is realtor on site
Property Details
| MLS® Number | 1006641 |
| Property Type | Single Family |
| Neigbourhood | Fairwinds |
| Features | Central Location, Private Setting, Wooded Area, Other |
| Parking Space Total | 6 |
| Plan | Vip80854 |
| Structure | Patio(s) |
Building
| Bathroom Total | 4 |
| Bedrooms Total | 4 |
| Architectural Style | Westcoast, Other |
| Constructed Date | 2014 |
| Cooling Type | Air Conditioned |
| Fireplace Present | Yes |
| Fireplace Total | 1 |
| Heating Fuel | Natural Gas, Other |
| Heating Type | Forced Air, Heat Pump |
| Size Interior | 3,901 Ft2 |
| Total Finished Area | 3279 Sqft |
| Type | House |
Land
| Access Type | Road Access |
| Acreage | No |
| Size Irregular | 13721 |
| Size Total | 13721 Sqft |
| Size Total Text | 13721 Sqft |
| Zoning Description | Single Family |
| Zoning Type | Residential |
Rooms
| Level | Type | Length | Width | Dimensions |
|---|---|---|---|---|
| Lower Level | Laundry Room | 3 ft | Measurements not available x 3 ft | |
| Lower Level | Storage | 6'5 x 13'2 | ||
| Lower Level | Storage | 11 ft | Measurements not available x 11 ft | |
| Lower Level | Bathroom | 10'4 x 5'8 | ||
| Lower Level | Bedroom | 10'11 x 13'11 | ||
| Main Level | Ensuite | 7'1 x 17'3 | ||
| Main Level | Sunroom | 14'5 x 8'2 | ||
| Main Level | Patio | 20'6 x 23'11 | ||
| Main Level | Office | 11 ft | 11 ft x Measurements not available | |
| Main Level | Bathroom | 2-Piece | ||
| Main Level | Bathroom | 7 ft | 7 ft x Measurements not available | |
| Main Level | Primary Bedroom | 14'8 x 18'11 | ||
| Main Level | Bedroom | 15'1 x 12'4 | ||
| Main Level | Bedroom | 14 ft | 14 ft x Measurements not available | |
| Main Level | Entrance | 7 ft | 7 ft x Measurements not available | |
| Main Level | Kitchen | 12'3 x 15'10 | ||
| Main Level | Dining Room | 12'7 x 19'11 | ||
| Main Level | Living Room | 14'8 x 17'11 | ||
| Additional Accommodation | Living Room | 13 ft | 13 ft x Measurements not available | |
| Additional Accommodation | Kitchen | 7'4 x 14'3 |
https://www.realtor.ca/real-estate/28572743/2356-bonnington-dr-nanoose-bay-fairwinds
Contact Us
Contact us for more information
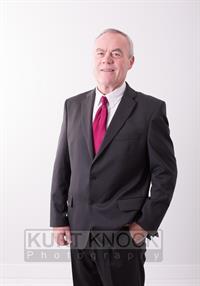
Glen Mcpherson
Personal Real Estate Corporation
www.mcphersongroup.ca/
173 West Island Hwy
Parksville, British Columbia V9P 2H1
(250) 248-4321
(800) 224-5838
(250) 248-3550
www.parksvillerealestate.com/

















