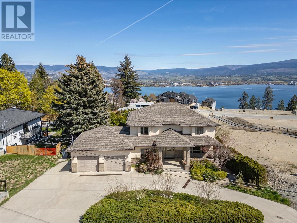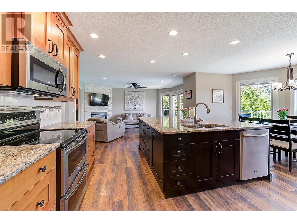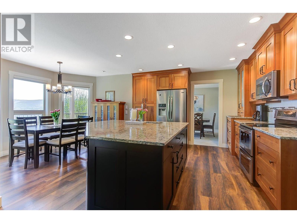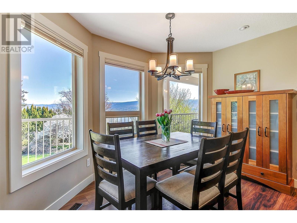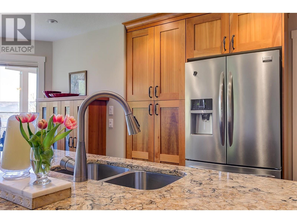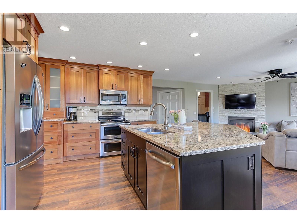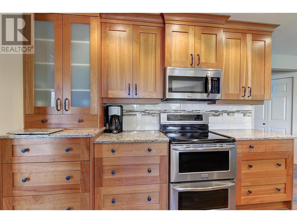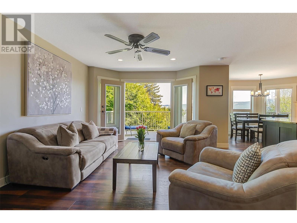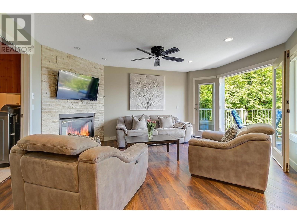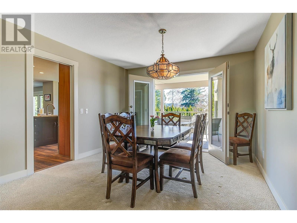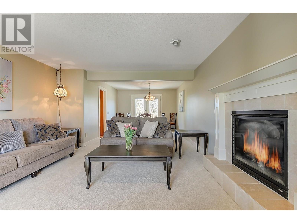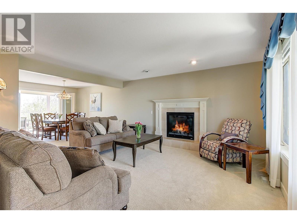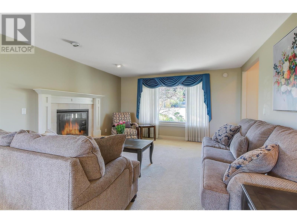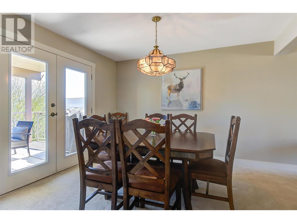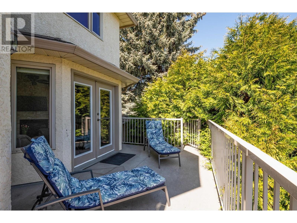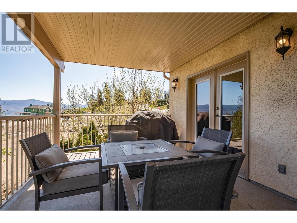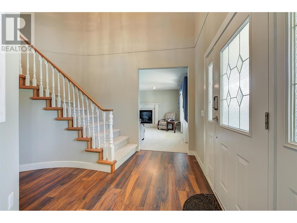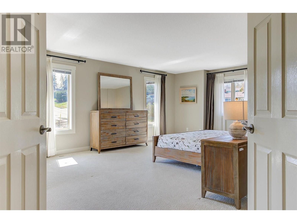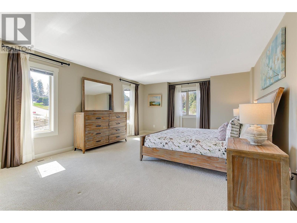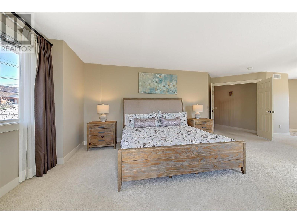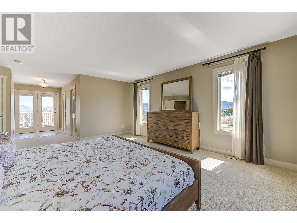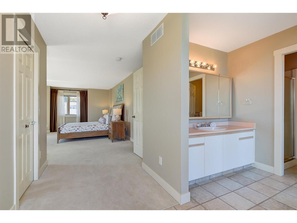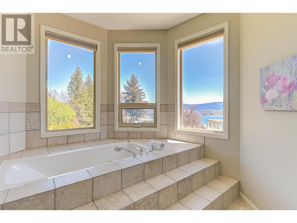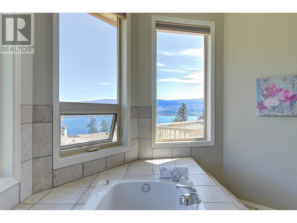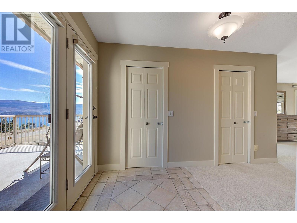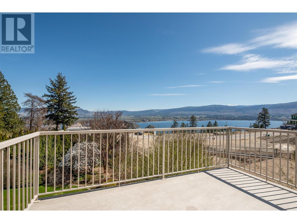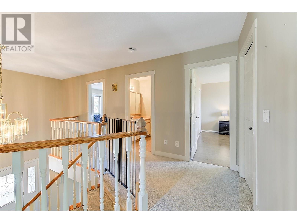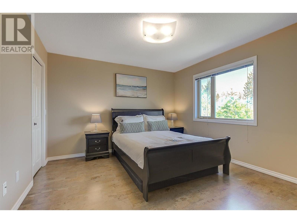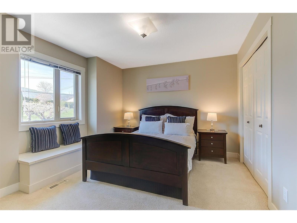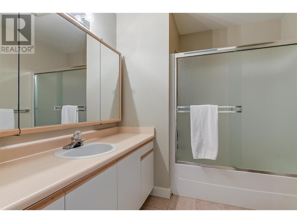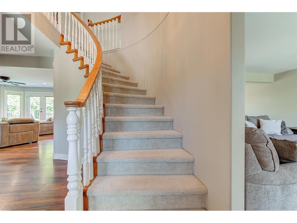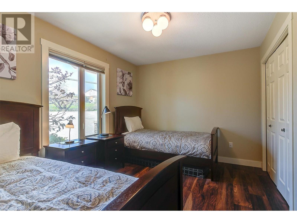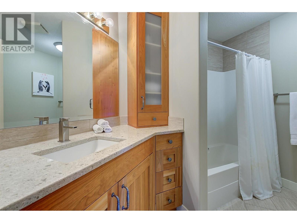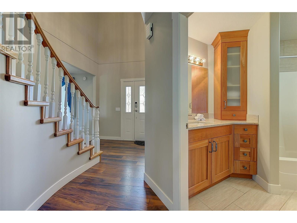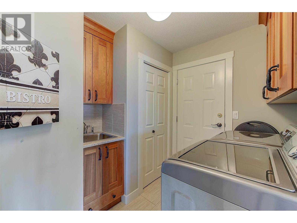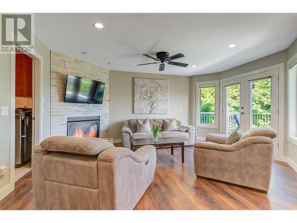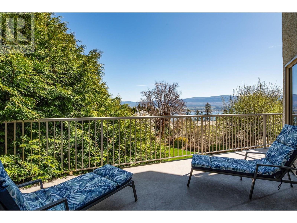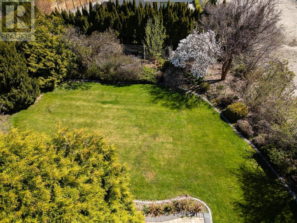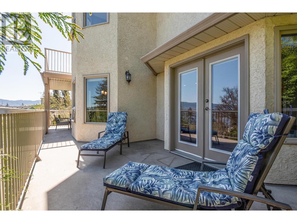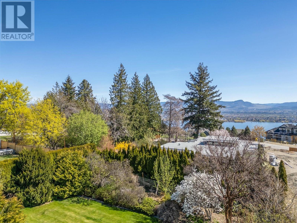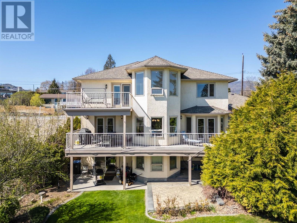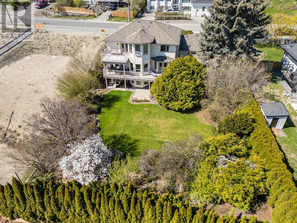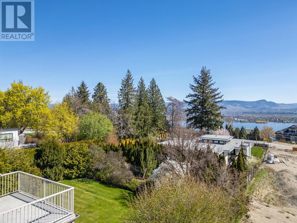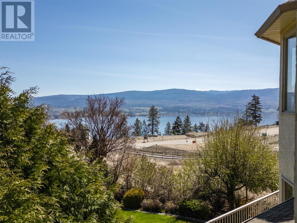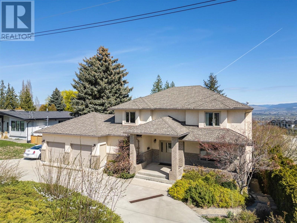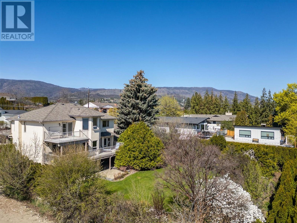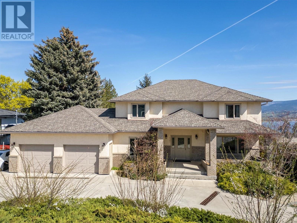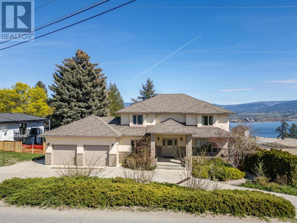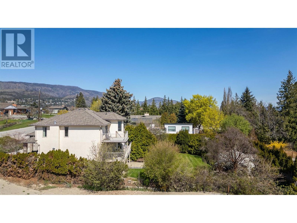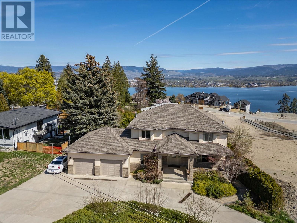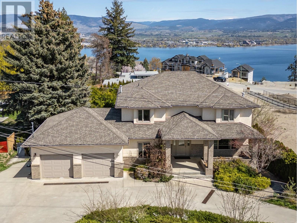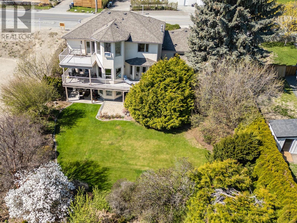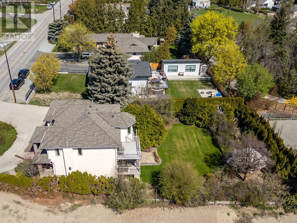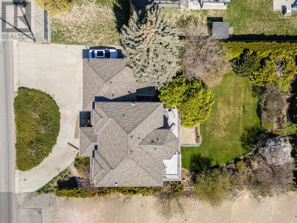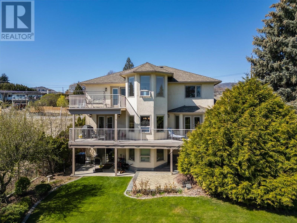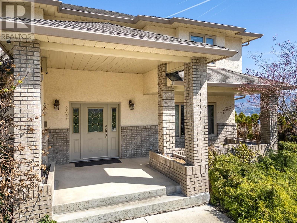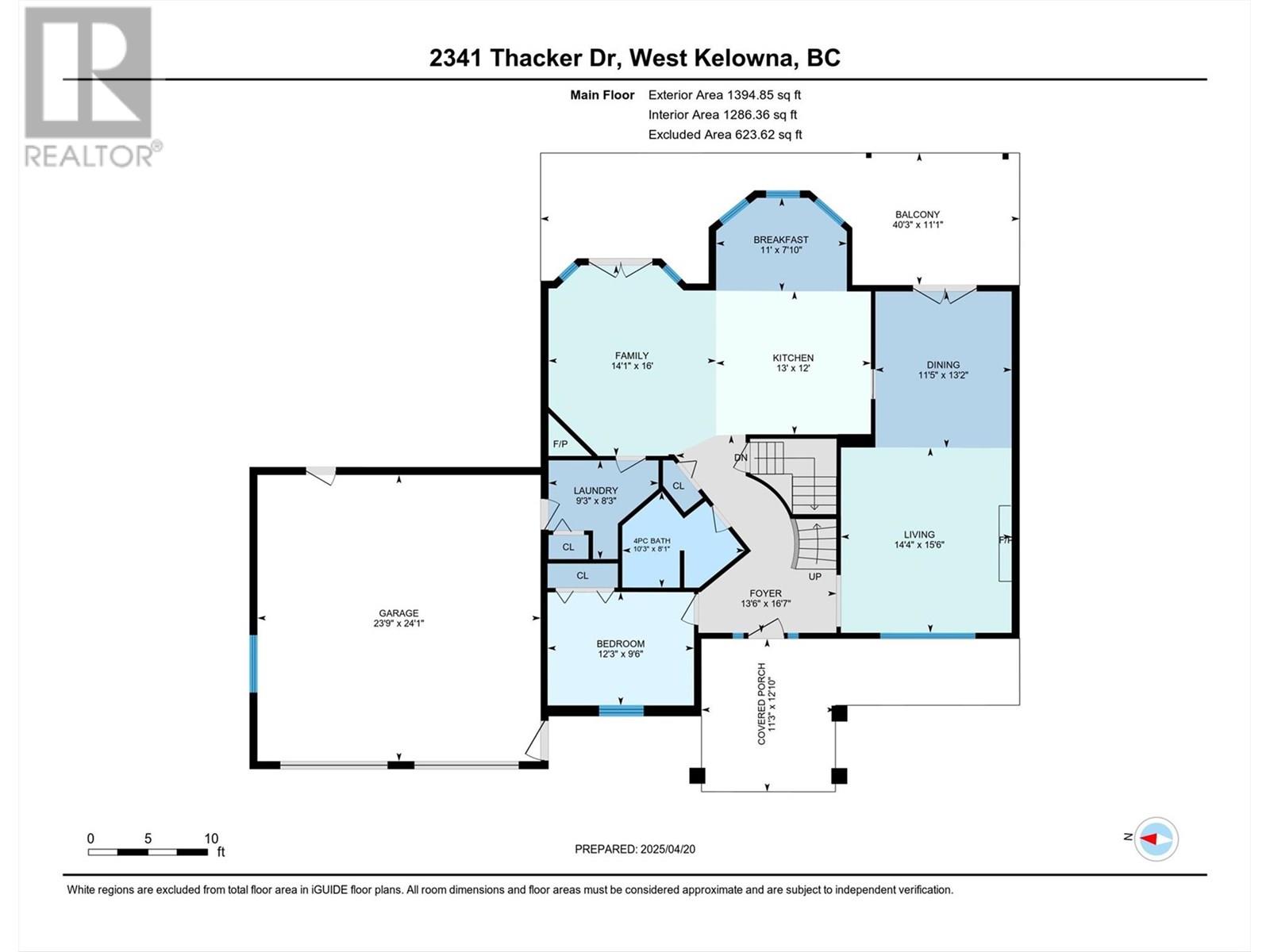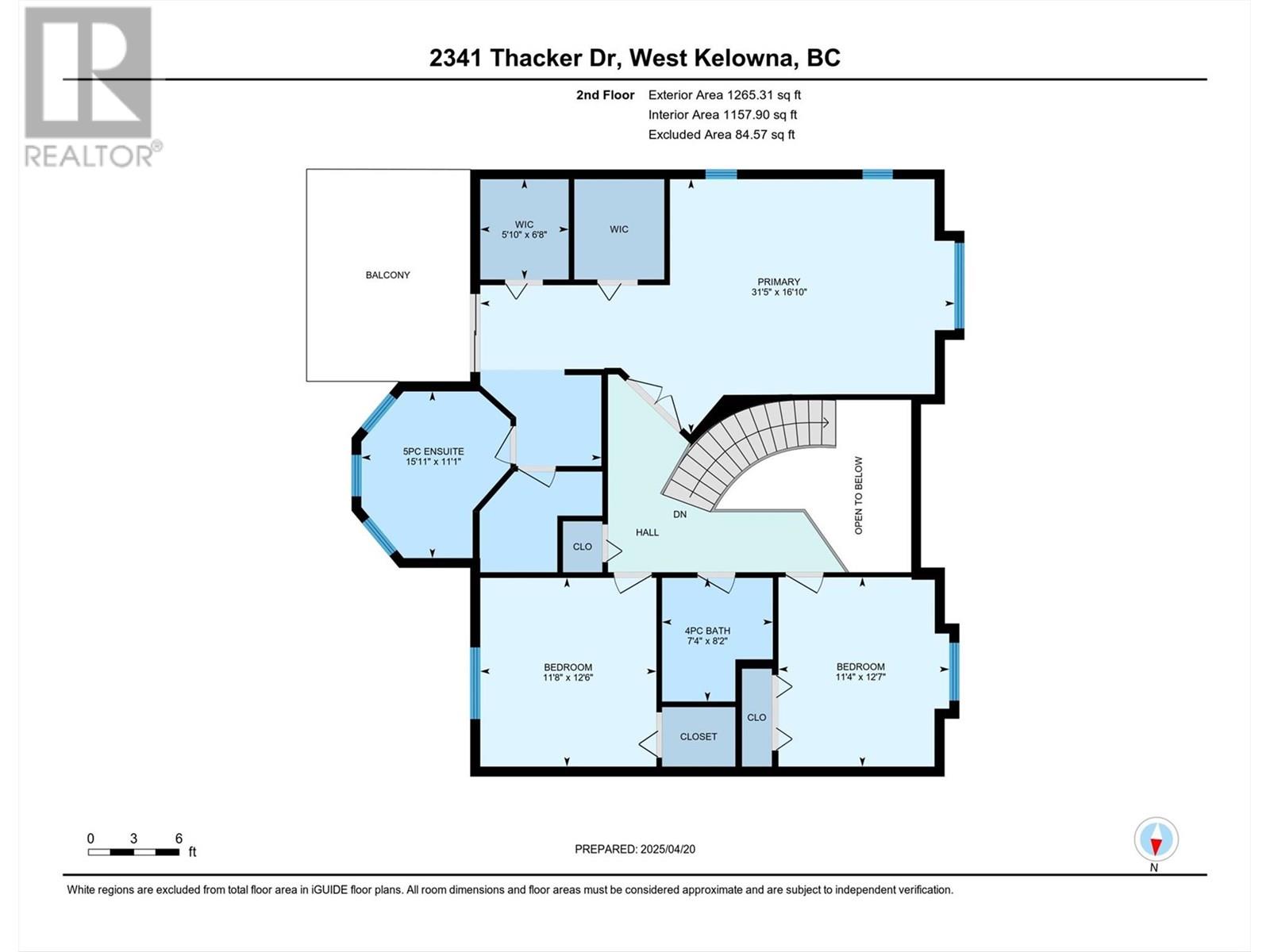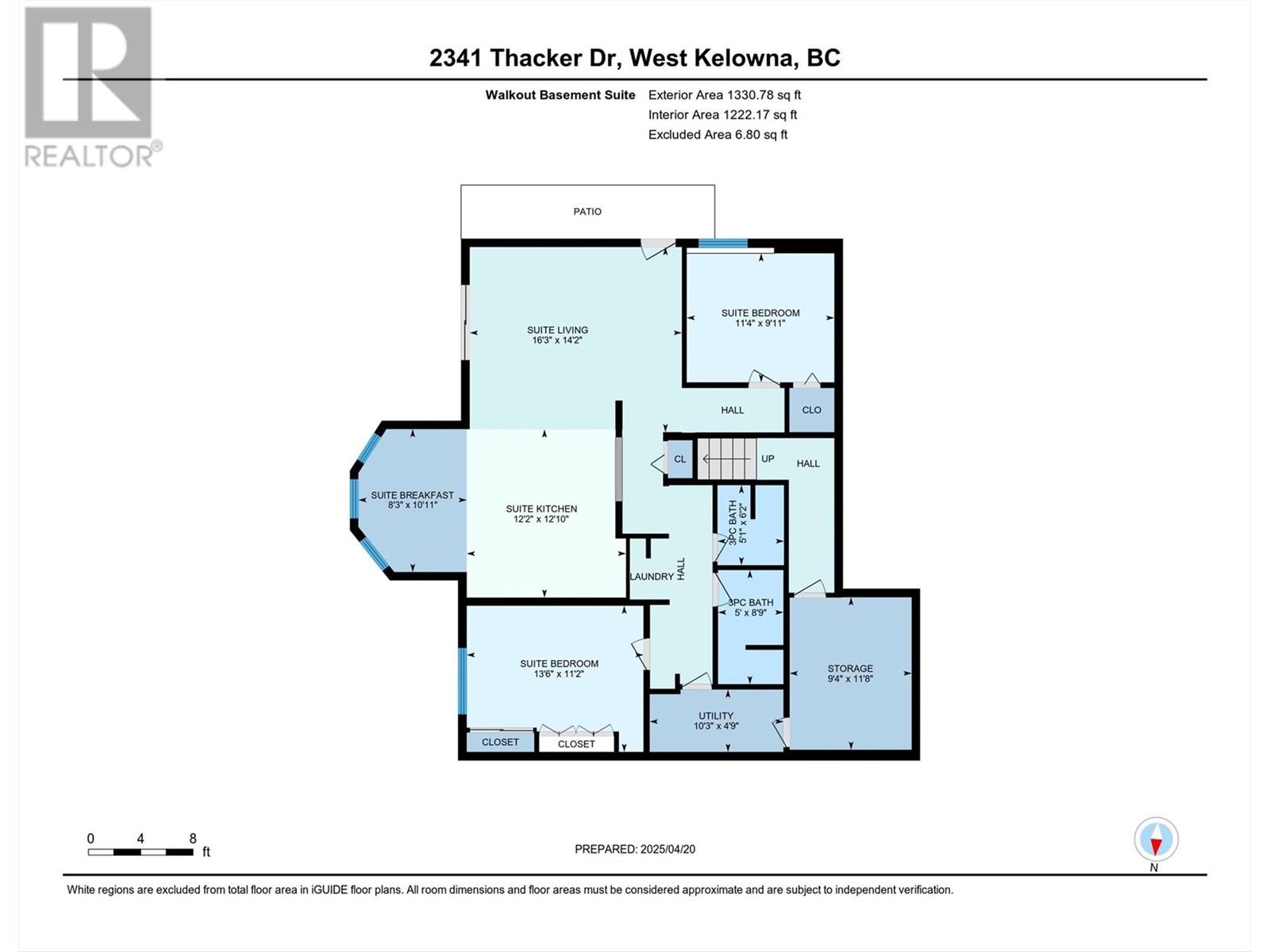2341 Thacker Drive West Kelowna, British Columbia V1Z 1V6
$1,179,000
Potential to Add Value and Make it Your Own! This expansive 3,990 sq ft home in sought-after Lakeview Heights is perfectly suited for families who are looking for a versatile layout, convenience and plenty of room to grow. Set on a private, beautifully landscaped .29 acre with partial lake views, this 6-bedroom, 4-bathroom home combines spacious living along with potential for custom improvements. Featuring a traditional layout, the main floor has a curved staircase, a formal dining and living room plus a bright open-concept kitchen and family room-ideal for everyday living and entertaining. The kitchen features stainless steel appliances, granite countertops, a double oven, a large kitchen island and direct access to a partially covered deck. Upper floor, you’ll find 3 generous sized bedrooms including a large primary suite with its own private patio. The lower level has suite potential with a separate side entrance and a 2 bedroom layout, offering great flexibility for extended family or guests. An attached double garage, a U-shaped pull-through driveway and extra side parking completes this home and property. Located just minutes from the bridge, schools, Lakeview Village, wineries, and Kalamoir Regional Park-this home offers the perfect blend of size, location and opportunity. (id:61048)
Property Details
| MLS® Number | 10352368 |
| Property Type | Single Family |
| Neigbourhood | Lakeview Heights |
| Amenities Near By | Recreation, Schools, Shopping |
| Features | Private Setting, Central Island, Jacuzzi Bath-tub, Two Balconies |
| Parking Space Total | 2 |
| View Type | Lake View, Mountain View |
Building
| Bathroom Total | 4 |
| Bedrooms Total | 6 |
| Appliances | Refrigerator, Dishwasher, Oven - Electric, Range - Electric, Microwave, See Remarks, Washer & Dryer |
| Architectural Style | Other |
| Constructed Date | 1990 |
| Construction Style Attachment | Detached |
| Cooling Type | Central Air Conditioning |
| Exterior Finish | Stucco |
| Fireplace Fuel | Gas |
| Fireplace Present | Yes |
| Fireplace Total | 2 |
| Fireplace Type | Unknown |
| Flooring Type | Carpeted, Laminate, Tile |
| Heating Type | Forced Air |
| Roof Material | Asphalt Shingle |
| Roof Style | Unknown |
| Stories Total | 2 |
| Size Interior | 3,990 Ft2 |
| Type | House |
| Utility Water | Municipal Water |
Parking
| Additional Parking | |
| Attached Garage | 2 |
Land
| Access Type | Easy Access |
| Acreage | No |
| Land Amenities | Recreation, Schools, Shopping |
| Landscape Features | Landscaped, Underground Sprinkler |
| Sewer | Septic Tank |
| Size Irregular | 0.29 |
| Size Total | 0.29 Ac|under 1 Acre |
| Size Total Text | 0.29 Ac|under 1 Acre |
| Zoning Type | Unknown |
Rooms
| Level | Type | Length | Width | Dimensions |
|---|---|---|---|---|
| Second Level | 4pc Bathroom | 7'4'' x 8'2'' | ||
| Second Level | Bedroom | 11'8'' x 12'6'' | ||
| Second Level | Bedroom | 11'4'' x 12'7'' | ||
| Second Level | 5pc Ensuite Bath | 15'11'' x 11'1'' | ||
| Second Level | Primary Bedroom | 31'5'' x 16'10'' | ||
| Lower Level | 3pc Bathroom | 5' x 8'9'' | ||
| Lower Level | Bedroom | 11'4'' x 9'11'' | ||
| Lower Level | Bedroom | 13'6'' x 11'2'' | ||
| Lower Level | Living Room | 16'3'' x 14'2'' | ||
| Lower Level | Kitchen | 12'2'' x 12'10'' | ||
| Main Level | 4pc Bathroom | 8'1'' x 10'3'' | ||
| Main Level | Laundry Room | 8'3'' x 9'3'' | ||
| Main Level | Foyer | 16'7'' x 13'6'' | ||
| Main Level | Bedroom | 9'6'' x 12'3'' | ||
| Main Level | Dining Nook | 7'10'' x 11' | ||
| Main Level | Family Room | 15'6'' x 14'4'' | ||
| Main Level | Living Room | 16' x 14'1'' | ||
| Main Level | Dining Room | 13'2'' x 11'5'' | ||
| Main Level | Kitchen | 12' x 13' |
https://www.realtor.ca/real-estate/28476340/2341-thacker-drive-west-kelowna-lakeview-heights
Contact Us
Contact us for more information
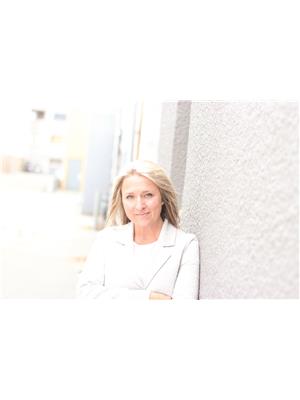
Staccie Bracken-Horrocks
www.okanaganlandandhomes.com/
#1 - 1890 Cooper Road
Kelowna, British Columbia V1Y 8B7
(250) 860-1100
(250) 860-0595
royallepagekelowna.com/
