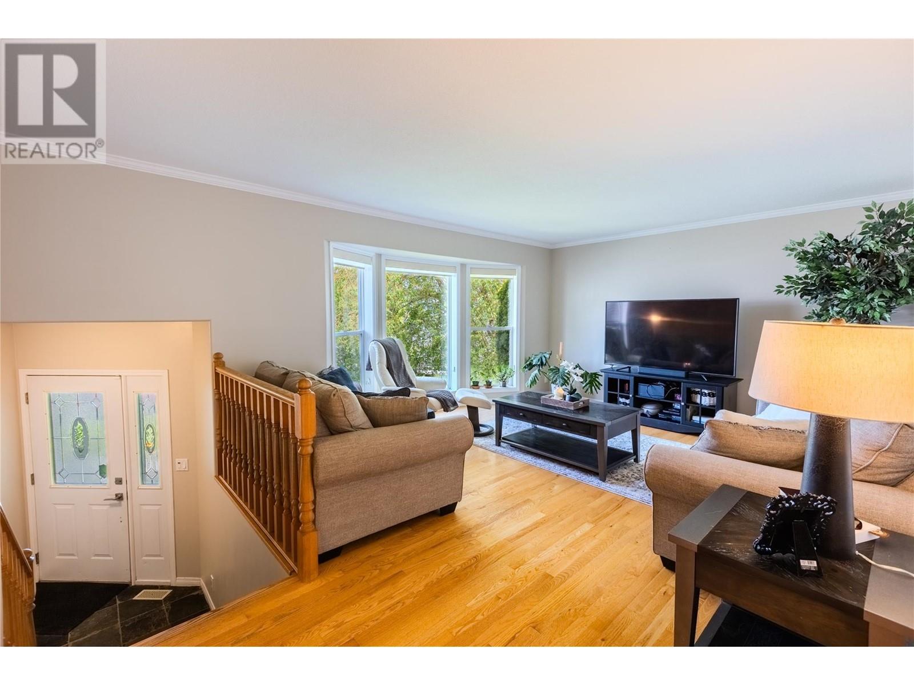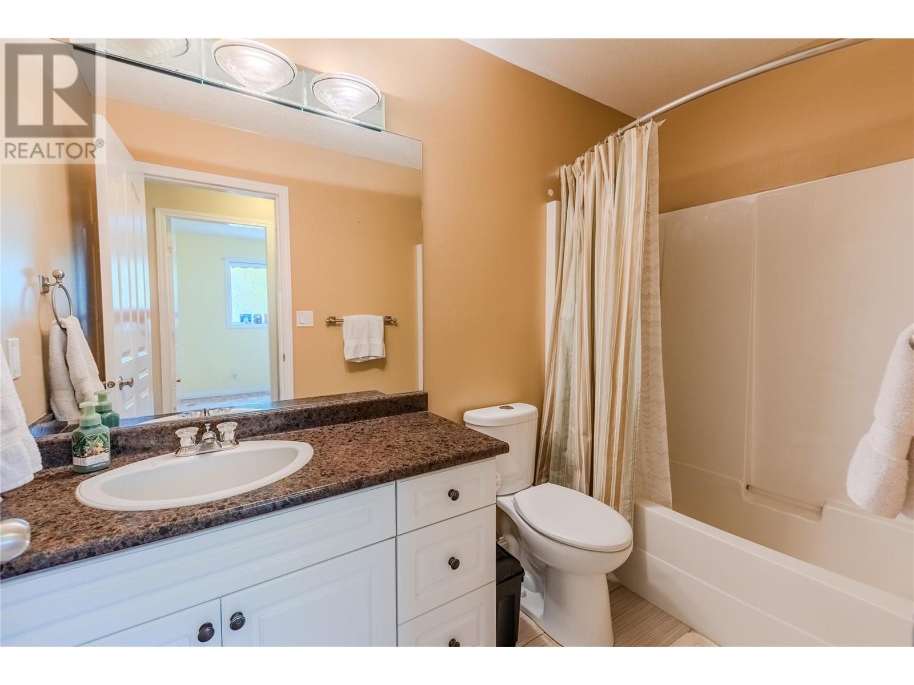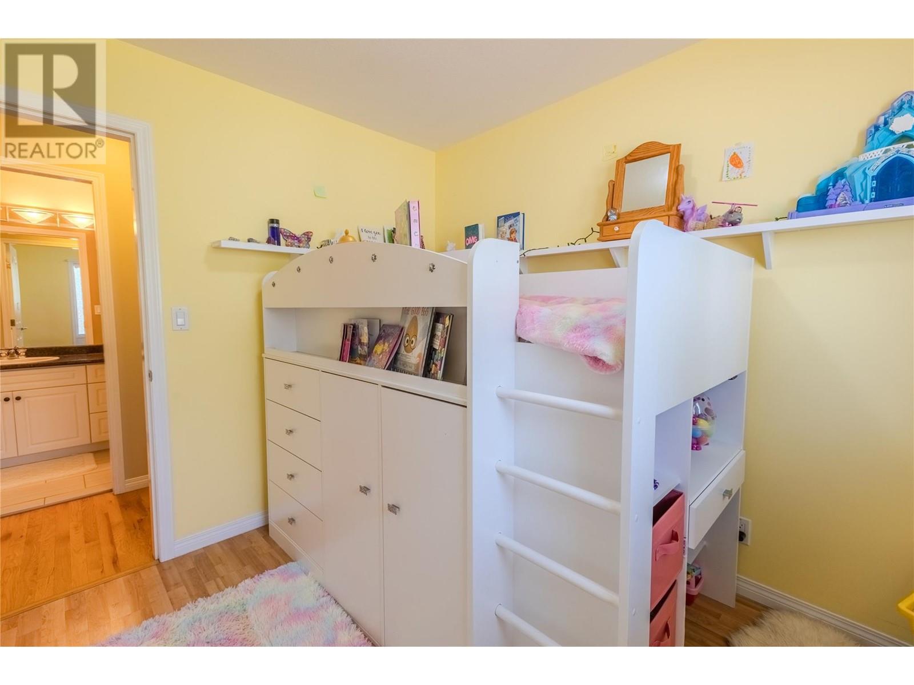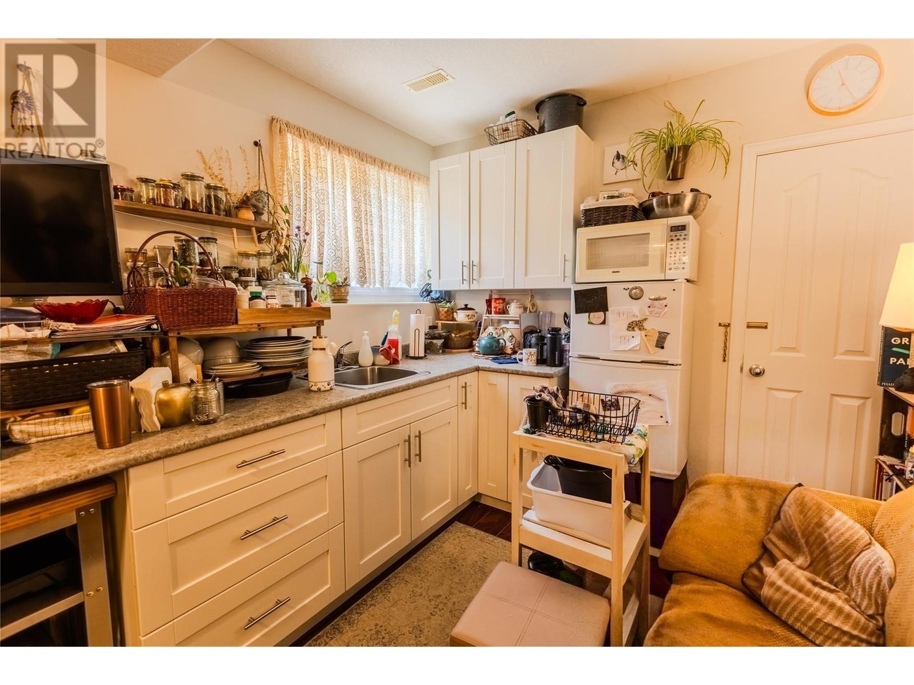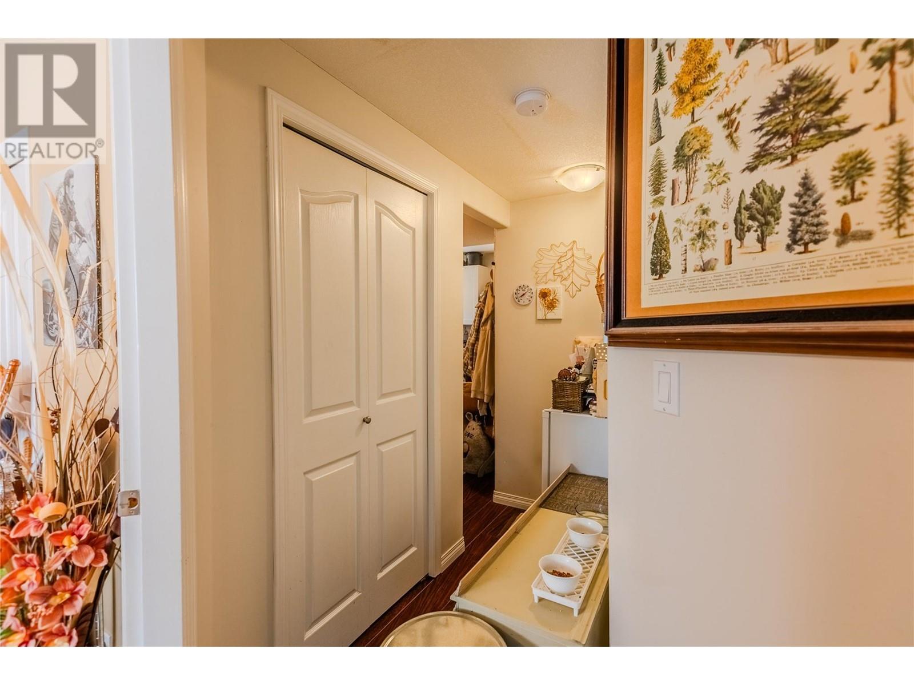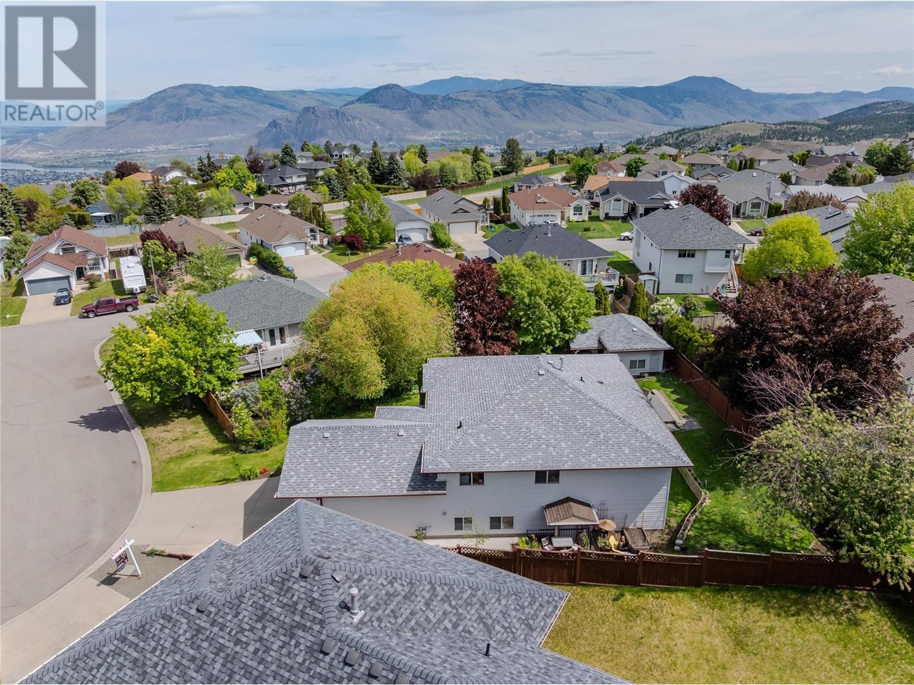2336 Whitburn Crescent Kamloops, British Columbia V1S 1W4
$874,900
The Perfect Family Home! This spacious and well-maintained 5-bedroom, 3 bath home is tucked away in a quiet cul-de-sac within a cul-de-sac, offering peace, privacy, and plenty of room for the whole family. It features a self-contained 1-bedroom suite, a fully fenced private yard, and a detached powered workshop with 10-foot ceilings. Upstairs, you’ll find 3 bedrooms, including a primary suite with a walk-in closet and ensuite bathroom. The bright kitchen features granite countertops, cork flooring, and direct access to a covered deck perfect for outdoor dining. Downstairs includes a 4th bedroom, a large recreation room, shared laundry, and the self-contained 1-bedroom suite ideal for extended family or rental income. The beautifully landscaped yard features mature plants and tiered seating areas, creating a peaceful and functional outdoor space. Located within the Pacific Way Elementary catchment, this home offers the perfect blend of quiet surroundings, generous space, and flexibility for growing families. Showings Start Saturday May 31st. Open House Sunday June 1st, 1-3pm! (id:61048)
Property Details
| MLS® Number | 10349618 |
| Property Type | Single Family |
| Neigbourhood | Aberdeen |
| Amenities Near By | Park, Recreation |
| Features | Cul-de-sac |
| Parking Space Total | 4 |
| Road Type | Cul De Sac |
Building
| Bathroom Total | 3 |
| Bedrooms Total | 5 |
| Appliances | Range, Refrigerator, Dishwasher, Dryer, Washer |
| Architectural Style | Split Level Entry |
| Basement Type | Full |
| Constructed Date | 1997 |
| Construction Style Attachment | Detached |
| Construction Style Split Level | Other |
| Cooling Type | Central Air Conditioning |
| Exterior Finish | Stone, Vinyl Siding |
| Fireplace Fuel | Gas |
| Fireplace Present | Yes |
| Fireplace Type | Unknown |
| Flooring Type | Carpeted, Laminate, Other |
| Heating Type | Other, See Remarks |
| Roof Material | Asphalt Shingle |
| Roof Style | Unknown |
| Stories Total | 2 |
| Size Interior | 2,572 Ft2 |
| Type | House |
| Utility Water | Municipal Water |
Parking
| Attached Garage | 2 |
Land
| Acreage | No |
| Fence Type | Fence |
| Land Amenities | Park, Recreation |
| Landscape Features | Underground Sprinkler |
| Sewer | Municipal Sewage System |
| Size Irregular | 0.17 |
| Size Total | 0.17 Ac|under 1 Acre |
| Size Total Text | 0.17 Ac|under 1 Acre |
| Zoning Type | Unknown |
Rooms
| Level | Type | Length | Width | Dimensions |
|---|---|---|---|---|
| Basement | Bedroom | 9'6'' x 12'10'' | ||
| Basement | Bedroom | 9'6'' x 12'5'' | ||
| Basement | Living Room | 11'11'' x 14'9'' | ||
| Basement | Kitchen | 8'3'' x 13'3'' | ||
| Basement | 3pc Bathroom | Measurements not available | ||
| Main Level | Foyer | 6'5'' x 5'4'' | ||
| Main Level | Bedroom | 9'6'' x 8'10'' | ||
| Main Level | Bedroom | 9'1'' x 12'10'' | ||
| Main Level | Primary Bedroom | 13'3'' x 13'8'' | ||
| Main Level | Living Room | 13'2'' x 15'6'' | ||
| Main Level | Dining Room | 12'2'' x 8'11'' | ||
| Main Level | Kitchen | 12'2'' x 11'6'' | ||
| Main Level | 3pc Ensuite Bath | Measurements not available | ||
| Main Level | 4pc Bathroom | Measurements not available |
https://www.realtor.ca/real-estate/28380463/2336-whitburn-crescent-kamloops-aberdeen
Contact Us
Contact us for more information

Jeremy Reid
Personal Real Estate Corporation
#8 - 3270 Village Way
Sun Peaks, British Columbia V0E 1Z1
(250) 578-8222
(250) 578-2050






