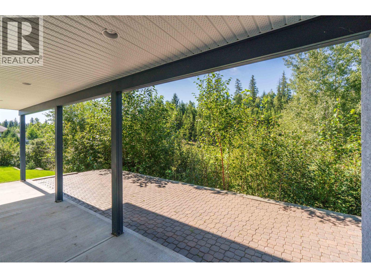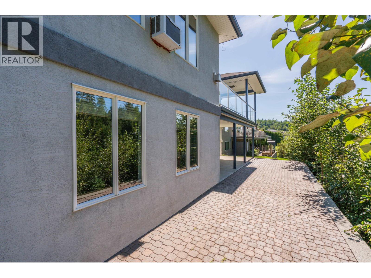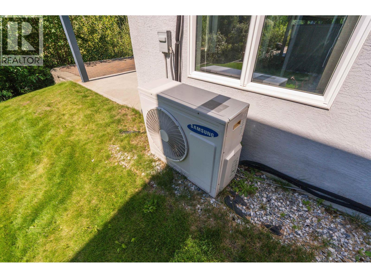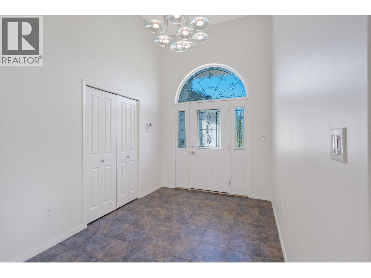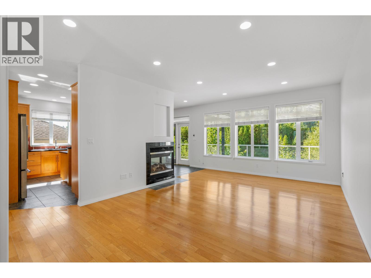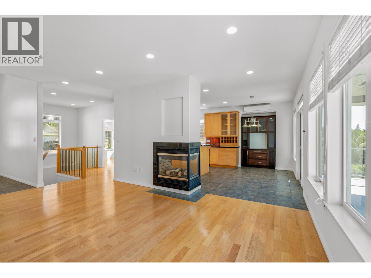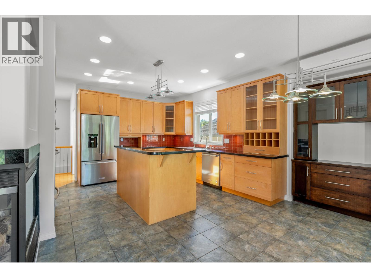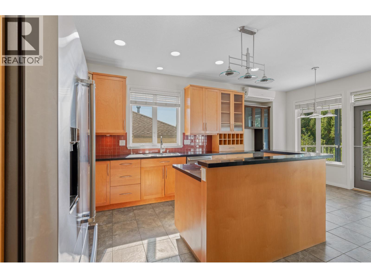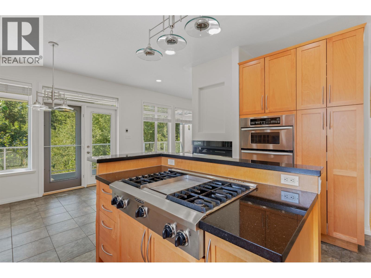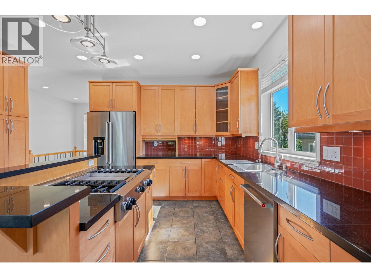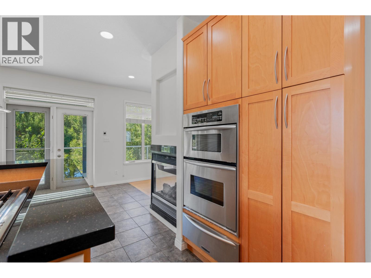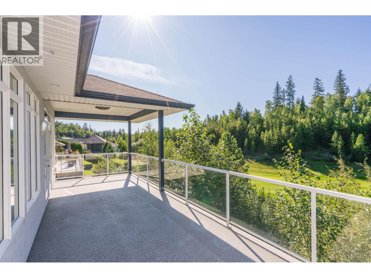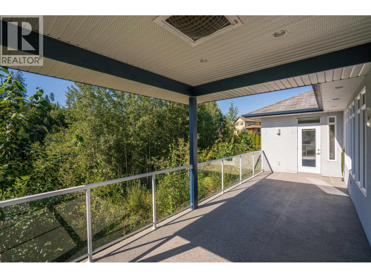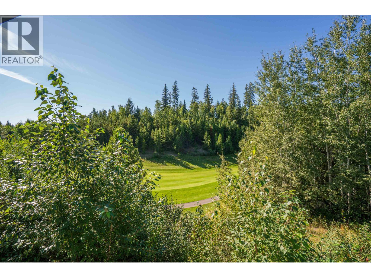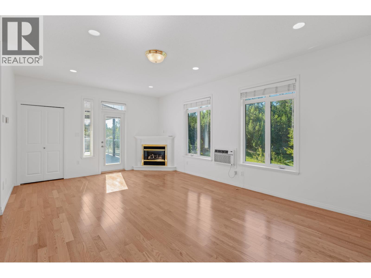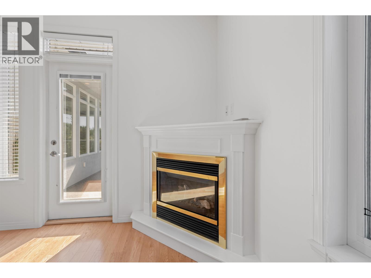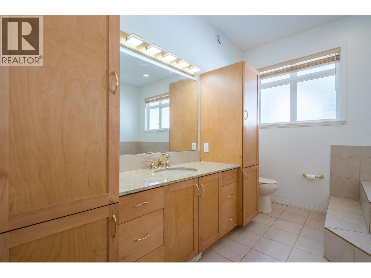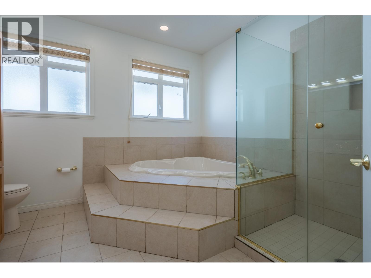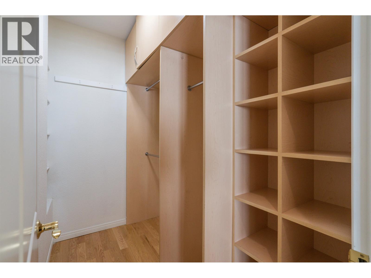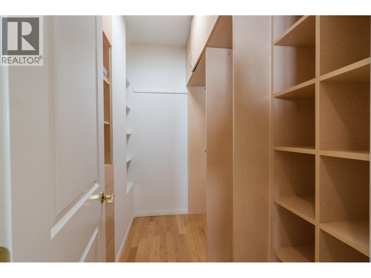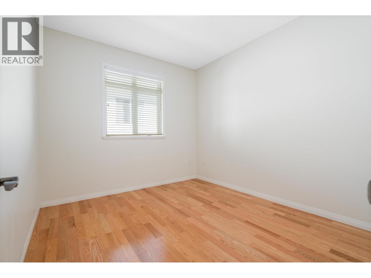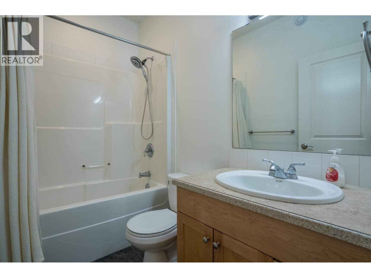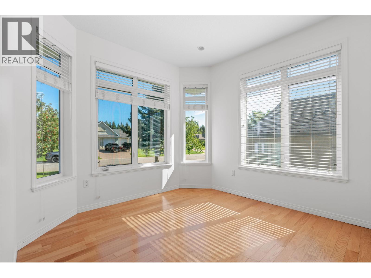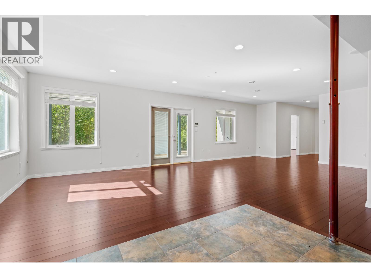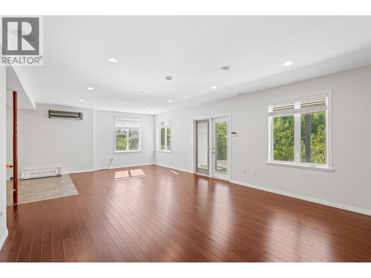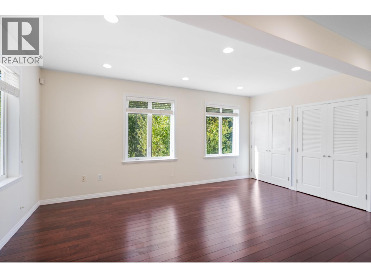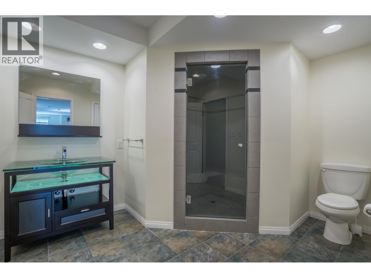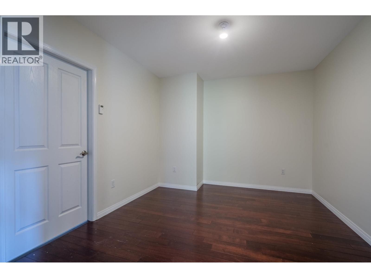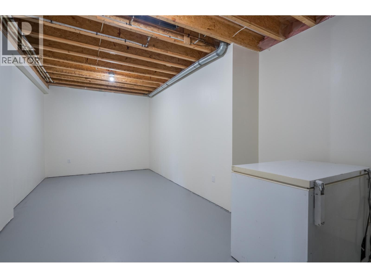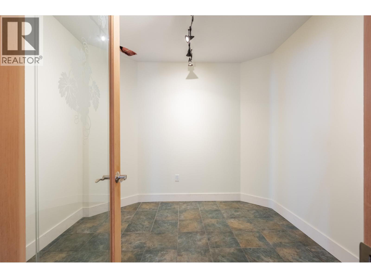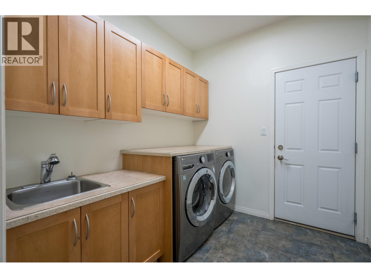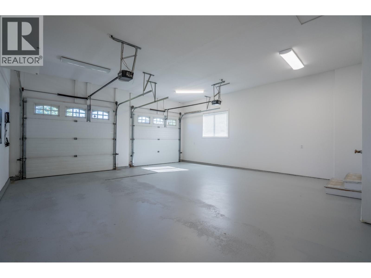Presented by Robert J. Iio Personal Real Estate Corporation — Team 110 RE/MAX Real Estate (Kamloops).
2329 Mctavish Road Prince George, British Columbia V2K 5R5
$809,900
* PREC - Personal Real Estate Corporation. Beautiful rancher backing onto Aberdeen Golf Course with over 1,800 sq ft per floor and 9’ ceilings on both levels. The main floor offers 2 bedrooms plus a den, convenient main-floor laundry, and a bright open layout highlighted by a 3-sided fireplace. The walkout basement includes a large bedroom, full bath with steam shower, and rough-in for water/drain to easily add a kitchen or wet bar. Outdoor living shines with a covered deck featuring a built-in radiant heater, a stone patio below, and in-ground sprinklers to keep the yard pristine. Radiant in-floor heating runs throughout the home and oversized double garage. With comfort, flexibility, and a prime golf course setting, this home is an exceptional find. Information not to be relied upon without independent verification. (id:61048)
Property Details
| MLS® Number | R3041643 |
| Property Type | Single Family |
Building
| Bathroom Total | 3 |
| Bedrooms Total | 3 |
| Basement Development | Finished |
| Basement Type | Full (finished) |
| Constructed Date | 2004 |
| Construction Style Attachment | Detached |
| Fireplace Present | Yes |
| Fireplace Total | 2 |
| Foundation Type | Concrete Perimeter |
| Heating Fuel | Natural Gas |
| Heating Type | Hot Water, Radiant/infra-red Heat |
| Roof Material | Asphalt Shingle |
| Roof Style | Conventional |
| Stories Total | 2 |
| Total Finished Area | 3646 Sqft |
| Type | House |
| Utility Water | Municipal Water |
Parking
| Garage | 2 |
Land
| Acreage | No |
| Size Irregular | 7879 |
| Size Total | 7879 Sqft |
| Size Total Text | 7879 Sqft |
Rooms
| Level | Type | Length | Width | Dimensions |
|---|---|---|---|---|
| Basement | Wine Cellar | 9 ft ,9 in | 9 ft ,7 in | 9 ft ,9 in x 9 ft ,7 in |
| Basement | Recreational, Games Room | 28 ft ,4 in | 15 ft ,6 in | 28 ft ,4 in x 15 ft ,6 in |
| Basement | Storage | 20 ft | 9 ft ,7 in | 20 ft x 9 ft ,7 in |
| Basement | Bedroom 3 | 17 ft ,4 in | 12 ft ,1 in | 17 ft ,4 in x 12 ft ,1 in |
| Main Level | Foyer | 10 ft ,5 in | 8 ft ,1 in | 10 ft ,5 in x 8 ft ,1 in |
| Main Level | Living Room | 16 ft | 13 ft | 16 ft x 13 ft |
| Main Level | Dining Room | 13 ft ,1 in | 8 ft ,8 in | 13 ft ,1 in x 8 ft ,8 in |
| Main Level | Kitchen | 14 ft ,2 in | 13 ft ,9 in | 14 ft ,2 in x 13 ft ,9 in |
| Main Level | Office | 11 ft ,1 in | 10 ft ,3 in | 11 ft ,1 in x 10 ft ,3 in |
| Main Level | Laundry Room | 8 ft ,4 in | 7 ft ,4 in | 8 ft ,4 in x 7 ft ,4 in |
| Main Level | Bedroom 2 | 10 ft ,9 in | 9 ft ,1 in | 10 ft ,9 in x 9 ft ,1 in |
| Main Level | Primary Bedroom | 20 ft ,1 in | 13 ft ,6 in | 20 ft ,1 in x 13 ft ,6 in |
https://www.realtor.ca/real-estate/28792917/2329-mctavish-road-prince-george
Contact Us
Contact us for more information

Tim Higham
Personal Real Estate Corporation
www.pgpropertyshop.com/
1717 Central St. W
Prince George, British Columbia V2N 1P6
(250) 645-5055
(250) 563-1820





