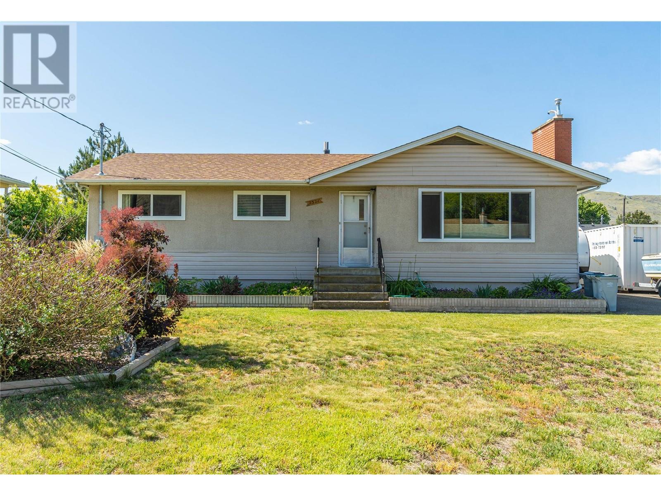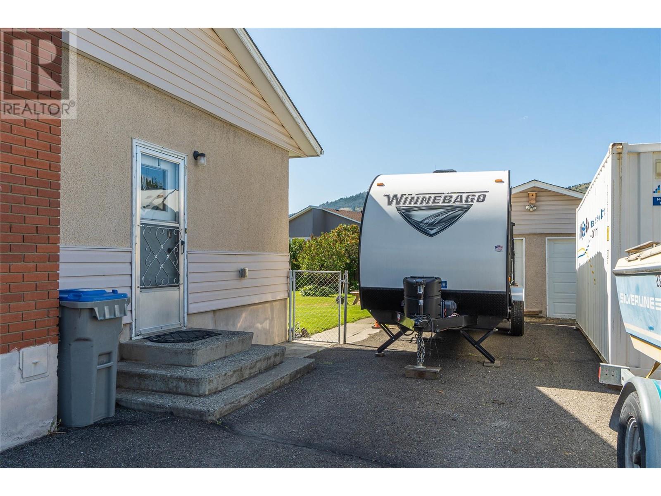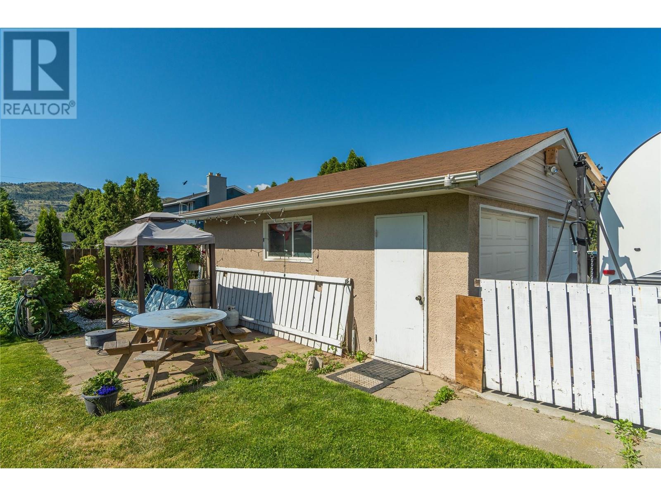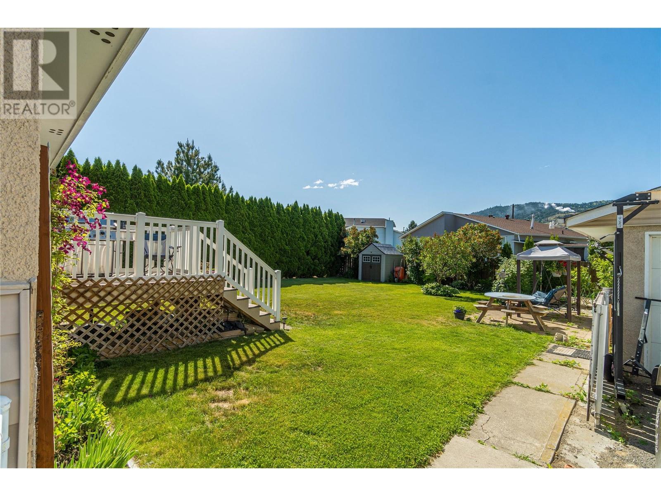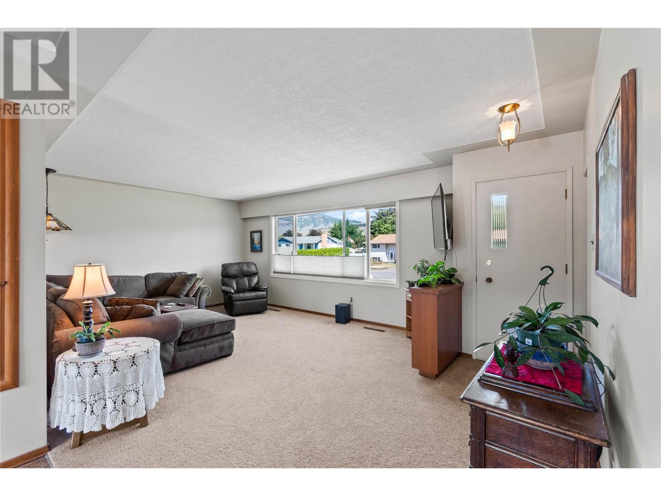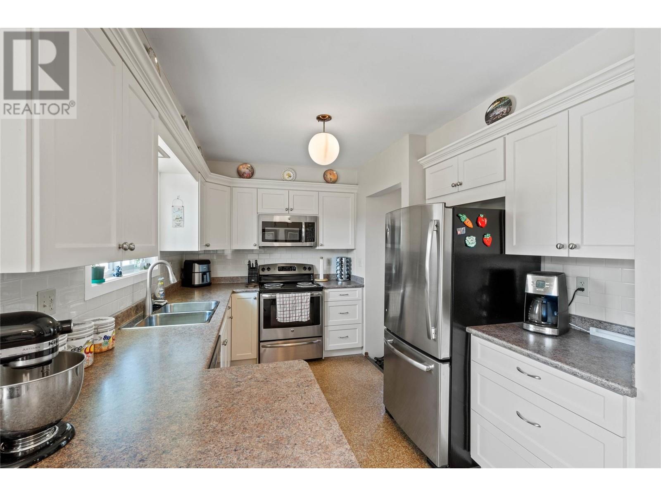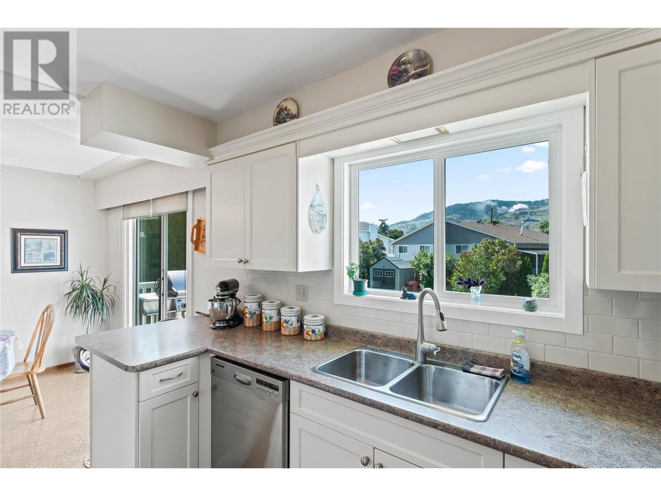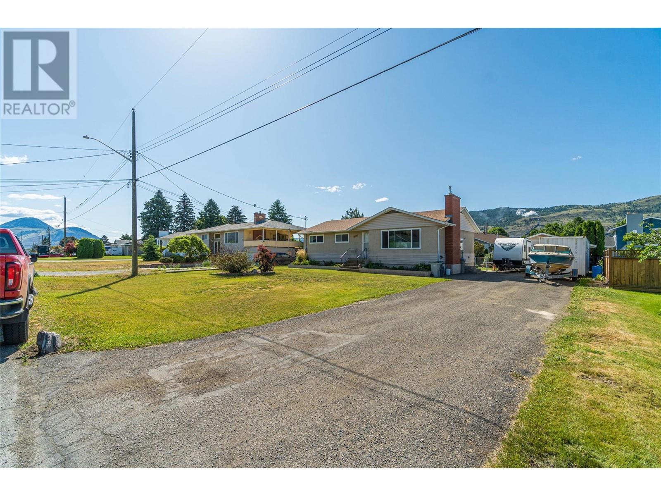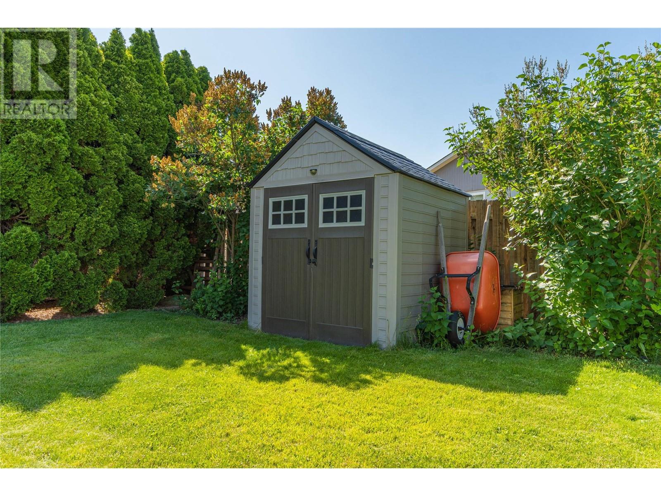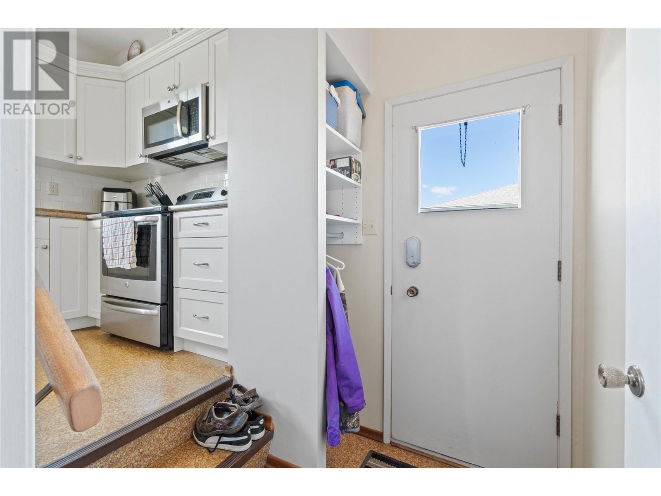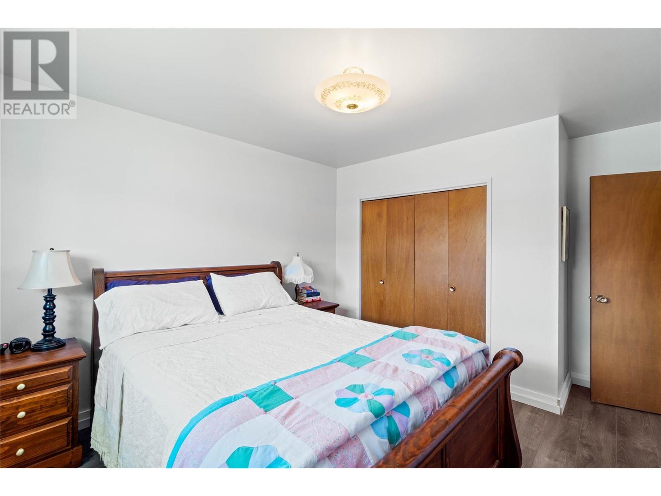2321 Young Avenue Kamloops, British Columbia V2B 4M7
$699,900
Spacious Brock Home with Suite Potential, Workshop & RV Parking! This well-kept Brock home has it all—starting with a large, fully fenced yard featuring established gardens, underground sprinklers, and ample RV parking for even the longest unit. A detached double garage/workshop with 220 power is perfect for the handyman or hobbyist. Inside, the home boasts a bright and roomy living area, and a large dining space that fits big furniture with ease. Patio doors lead to a BBQ deck and the backyard oasis. The modern kitchen comes equipped with sleek stainless steel appliances. Upstairs offers 3 bedrooms, including a 2nd bedroom with main floor laundry hook-up for future flexibility. Downstairs, the renovation has begun—with permits in place—for an in-law suite. Plumbing for the kitchen is roughed in, and the finished 4-piece bathroom includes laundry. Two more bedrooms are ready to go; just add flooring and a kitchen to complete the suite! Extras include 200 amp service, central A/C, and a brand new hot water tank. A fantastic opportunity in a sought-after area—move in and make it your own! (id:61048)
Open House
This property has open houses!
12:00 pm
Ends at:2:00 pm
Property Details
| MLS® Number | 10350779 |
| Property Type | Single Family |
| Neigbourhood | Brocklehurst |
| Parking Space Total | 6 |
Building
| Bathroom Total | 2 |
| Bedrooms Total | 5 |
| Appliances | Range, Refrigerator, Dishwasher, Microwave, Washer & Dryer |
| Architectural Style | Bungalow |
| Basement Type | Full |
| Constructed Date | 1965 |
| Construction Style Attachment | Detached |
| Cooling Type | Central Air Conditioning |
| Fireplace Fuel | Gas |
| Fireplace Present | Yes |
| Fireplace Type | Unknown |
| Flooring Type | Mixed Flooring |
| Heating Type | Forced Air, See Remarks |
| Roof Material | Asphalt Shingle |
| Roof Style | Unknown |
| Stories Total | 1 |
| Size Interior | 2,354 Ft2 |
| Type | House |
| Utility Water | Municipal Water |
Parking
| See Remarks | |
| Detached Garage | 2 |
Land
| Acreage | No |
| Sewer | Municipal Sewage System |
| Size Irregular | 0.23 |
| Size Total | 0.23 Ac|under 1 Acre |
| Size Total Text | 0.23 Ac|under 1 Acre |
| Zoning Type | Unknown |
Rooms
| Level | Type | Length | Width | Dimensions |
|---|---|---|---|---|
| Basement | Laundry Room | 7'0'' x 9'0'' | ||
| Basement | Bedroom | 9'7'' x 9'3'' | ||
| Basement | Recreation Room | 12'0'' x 40'0'' | ||
| Basement | Bedroom | 8'0'' x 16'2'' | ||
| Basement | 4pc Bathroom | Measurements not available | ||
| Main Level | Primary Bedroom | 10'9'' x 11'8'' | ||
| Main Level | Bedroom | 11'9'' x 8'9'' | ||
| Main Level | Bedroom | 11'0'' x 10'2'' | ||
| Main Level | Dining Room | 8'6'' x 13'0'' | ||
| Main Level | Kitchen | 8'8'' x 13'2'' | ||
| Main Level | Living Room | 13'0'' x 20'0'' | ||
| Main Level | 4pc Bathroom | Measurements not available |
https://www.realtor.ca/real-estate/28424390/2321-young-avenue-kamloops-brocklehurst
Contact Us
Contact us for more information
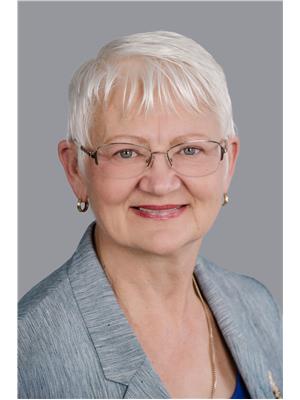
Linda Turner
Personal Real Estate Corporation
lindaturnerprec@gmail.com/
www.facebook.com/LindaTurnerPersonalRealEstateCorporation
258 Seymour Street
Kamloops, British Columbia V2C 2E5
(250) 374-3331
(250) 828-9544
www.remaxkamloops.ca/
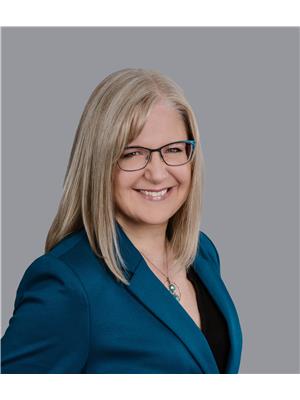
Kristy Janota
www.lindaturner.bc.ca/
www.facebook.com/KristyJanotaRealEstate
www.facebook.com/KristyJanotaRealEstate
258 Seymour Street
Kamloops, British Columbia V2C 2E5
(250) 374-3331
(250) 828-9544
www.remaxkamloops.ca/
