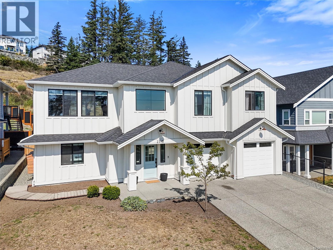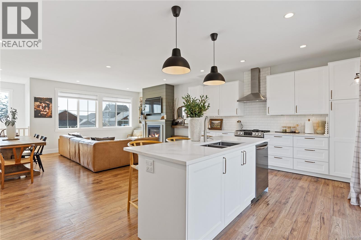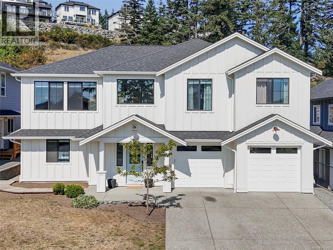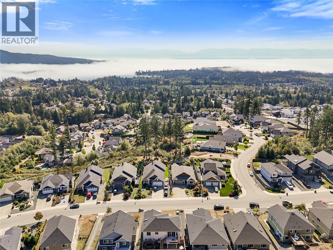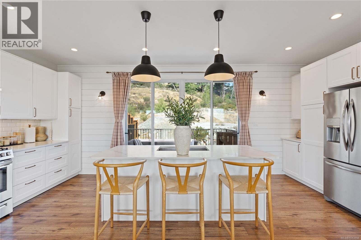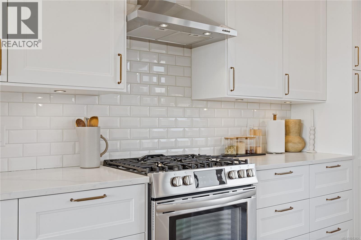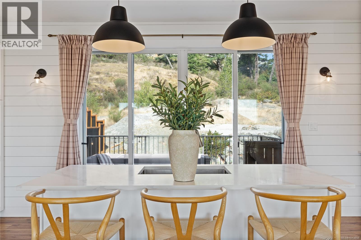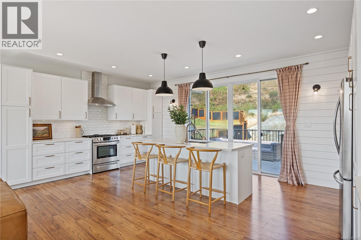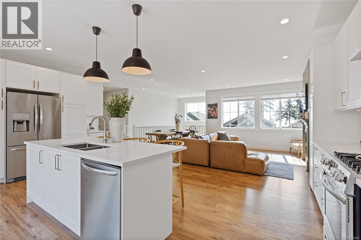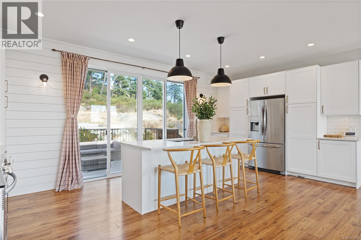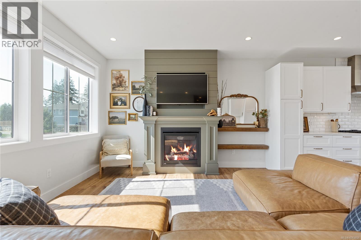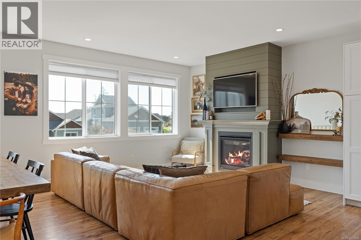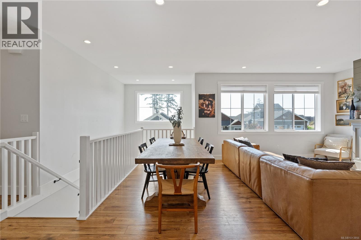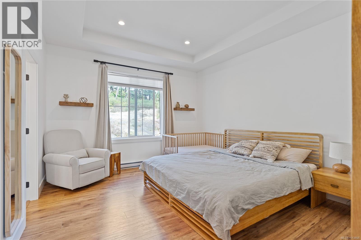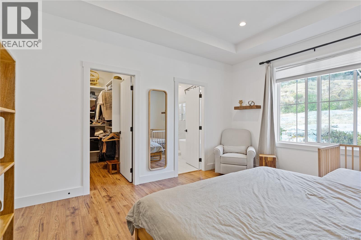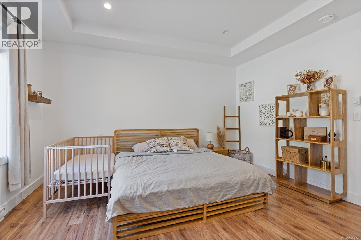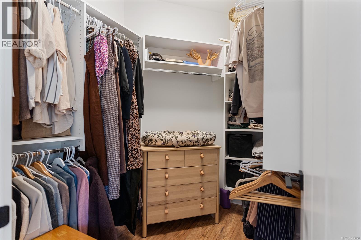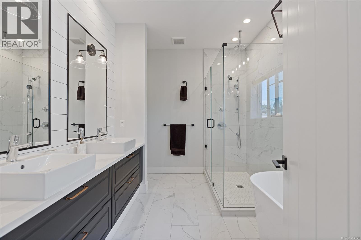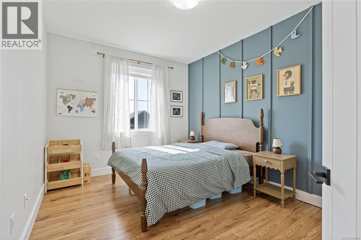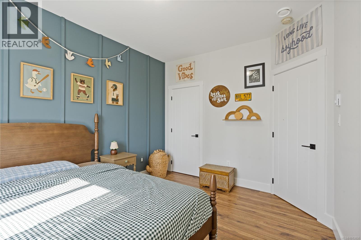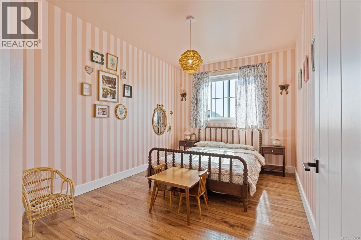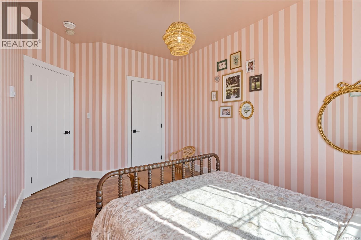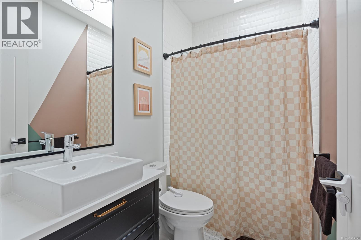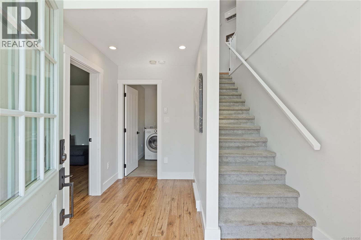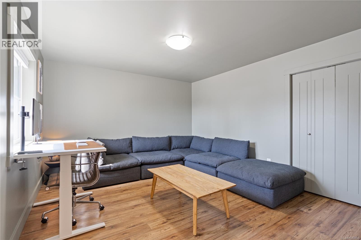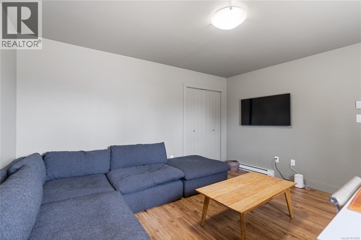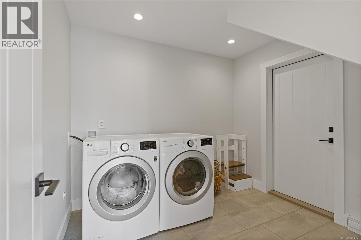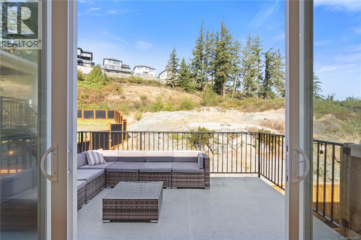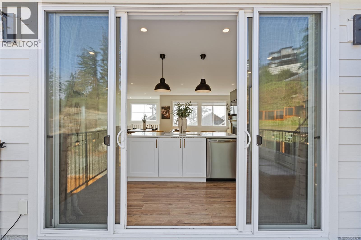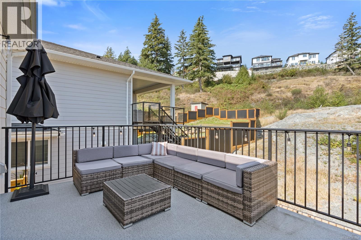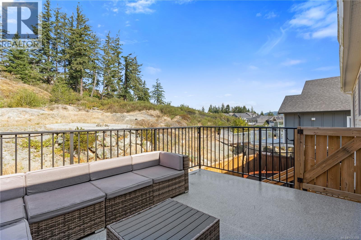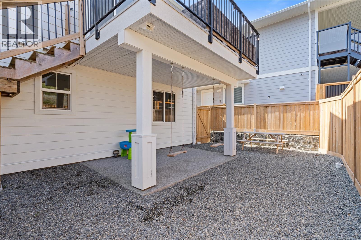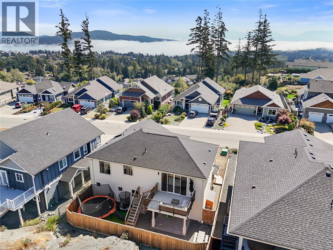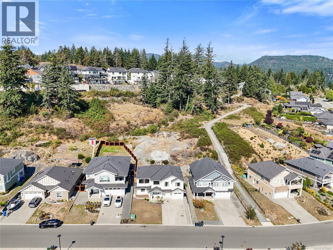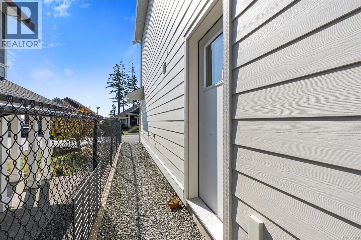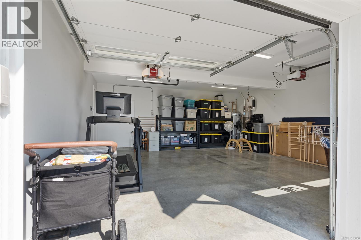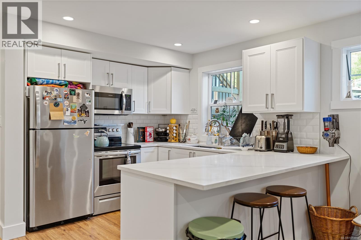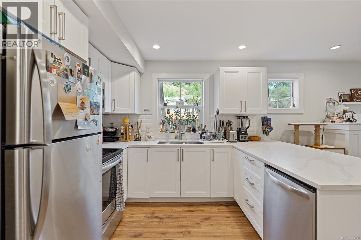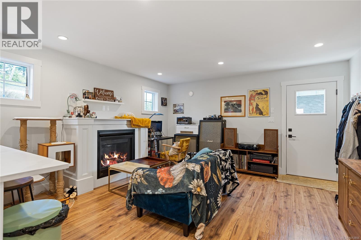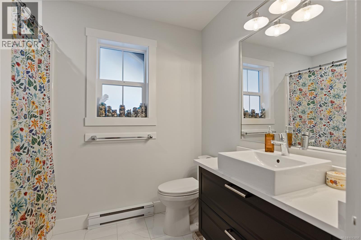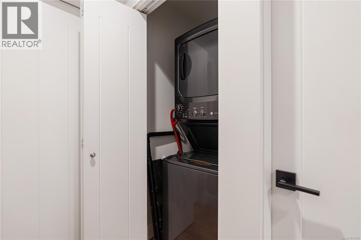Presented by Robert J. Iio Personal Real Estate Corporation — Team 110 RE/MAX Real Estate (Kamloops).
2316 Mountain Heights Dr Sooke, British Columbia V9Z 1M4
$1,100,000
Discover this beautifully crafted, one-of-a-kind home in Sooke’s desirable Stone Ridge Estates. Set on nearly a ¼-acre lot, the property offers incredible potential to create your dream outdoor space complete with ocean and mountain views. Inside, the home is full of thoughtful design and upscale finishes. Shiplap feature walls, black fixtures, and statement lighting give it a modern farmhouse vibe, while oversized windows bring in tons of natural light and showcase the stunning scenery. Enjoy two cozy gas fireplaces, a ductless heat pump, in-floor heating in the primary ensuite, a large laundry room, and a double garage. A fully self-contained 1 bed 1 bath legal suite with its own gas fireplace offers flexibility for guests, or rental income. With its crisp white exterior, low-maintenance landscaping, and a charming wood walkway leading to the backyard, this home also has standout curb appeal, all just minutes from schools, shops, and everything Sooke has to offer. (id:61048)
Open House
This property has open houses!
11:30 am
Ends at:1:00 pm
Property Details
| MLS® Number | 1013856 |
| Property Type | Single Family |
| Neigbourhood | Broomhill |
| Features | Other |
| Parking Space Total | 4 |
| Plan | Epp77292 |
| Structure | Patio(s) |
| View Type | Mountain View, Ocean View |
Building
| Bathroom Total | 3 |
| Bedrooms Total | 5 |
| Appliances | Refrigerator, Stove, Washer, Dryer |
| Constructed Date | 2019 |
| Cooling Type | Air Conditioned |
| Fireplace Present | Yes |
| Fireplace Total | 2 |
| Heating Fuel | Electric, Natural Gas |
| Heating Type | Baseboard Heaters, Heat Pump |
| Size Interior | 2,921 Ft2 |
| Total Finished Area | 2483 Sqft |
| Type | House |
Land
| Access Type | Road Access |
| Acreage | No |
| Size Irregular | 10019 |
| Size Total | 10019 Sqft |
| Size Total Text | 10019 Sqft |
| Zoning Type | Residential |
Rooms
| Level | Type | Length | Width | Dimensions |
|---|---|---|---|---|
| Lower Level | Patio | 11'10 x 9'1 | ||
| Lower Level | Laundry Room | 9'7 x 8'6 | ||
| Lower Level | Bedroom | 13'1 x 12'7 | ||
| Lower Level | Entrance | 9'6 x 11'2 | ||
| Main Level | Ensuite | 11'2 x 11'7 | ||
| Main Level | Primary Bedroom | 12'4 x 14'10 | ||
| Main Level | Bathroom | 8'0 x 5'2 | ||
| Main Level | Bedroom | 9'8 x 14'6 | ||
| Main Level | Bedroom | 10'4 x 13'3 | ||
| Main Level | Balcony | 14'10 x 9'3 | ||
| Main Level | Kitchen | 19'5 x 11'11 | ||
| Main Level | Living Room/dining Room | 19'1 x 14'10 | ||
| Additional Accommodation | Living Room | 12'1 x 13'10 | ||
| Additional Accommodation | Kitchen | 10'0 x 13'11 | ||
| Additional Accommodation | Bathroom | 7'11 x 8'8 | ||
| Additional Accommodation | Bedroom | 13'1 x 12'0 |
https://www.realtor.ca/real-estate/28862528/2316-mountain-heights-dr-sooke-broomhill
Contact Us
Contact us for more information
Jenna Watkins
735 Humboldt St
Victoria, British Columbia V8W 1B1
(778) 433-8885

Alexandra Friesen
www.alexandrarealestate.ca/
www.facebook.com/alexandrarealestate.ca
www.linkedin.com/in/alexandrafriesen
www.instagram.com/alexandra.real.estate
735 Humboldt St
Victoria, British Columbia V8W 1B1
(778) 433-8885
Georgia Comber
735 Humboldt St
Victoria, British Columbia V8W 1B1
(778) 433-8885
