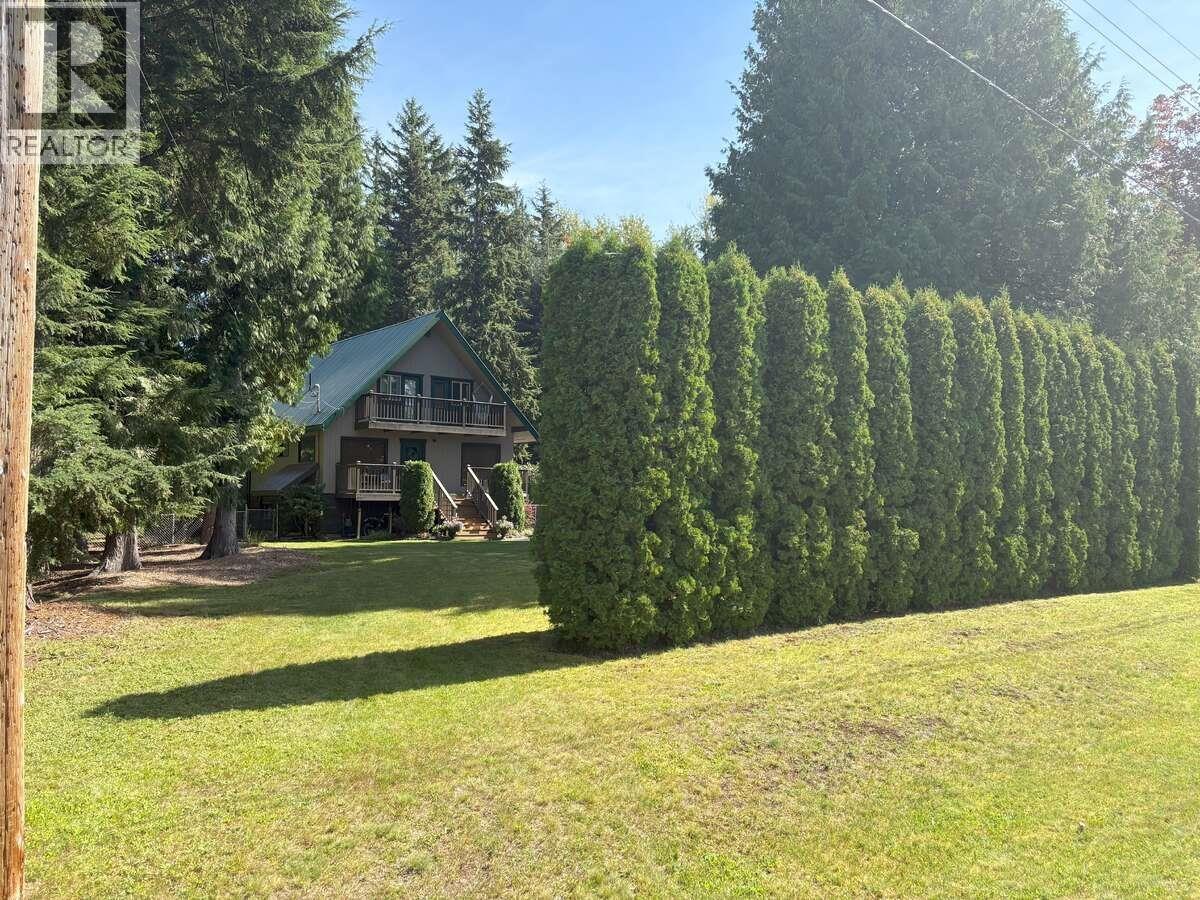Presented by Robert J. Iio Personal Real Estate Corporation — Team 110 RE/MAX Real Estate (Kamloops).
2314 Cramer Street Terrace, British Columbia V8G 2K7
$789,900
For more information, Beautifully renovated 5 bedroom, 3 bathroom, A-frame on peaceful 0.68 acre private, landscaped, and fenced lot. Extremely rare lot location with views overlooking the Skeena River, Ferry Island, and Thornhill mountain. Mature trees provide excellent shade to the 3,300 sqft 2 story with finished basement. Newly renovated kitchen, with stainless steel appliances, and open floor plan really modernize the post and beam build. Multiple decks (~1,000sq ft) and an 8-person hot tub provide ample opportunities to enjoy the tranquil, luxurious scenery. Forced air natural gas furnace, wood fireplace, and electric baseboard heaters in each room provide numerous heating options to suite your fancy. All measurements are approximate. (id:61048)
Property Details
| MLS® Number | R3041132 |
| Property Type | Single Family |
| Neigbourhood | Downtown |
| View Type | Mountain View, River View |
| Water Front Type | Waterfront |
Building
| Bathroom Total | 3 |
| Bedrooms Total | 5 |
| Appliances | Washer, Dryer, Refrigerator, Stove, Dishwasher, Hot Tub |
| Basement Development | Finished |
| Basement Type | Full (finished) |
| Constructed Date | 1969 |
| Construction Style Attachment | Detached |
| Exterior Finish | Wood |
| Fire Protection | Smoke Detectors |
| Fireplace Present | Yes |
| Fireplace Total | 1 |
| Fixture | Drapes/window Coverings |
| Foundation Type | Concrete Perimeter, Concrete Slab |
| Heating Fuel | Natural Gas |
| Heating Type | Baseboard Heaters, Forced Air |
| Roof Material | Metal |
| Roof Style | Conventional |
| Stories Total | 2 |
| Total Finished Area | 2634 Sqft |
| Type | House |
| Utility Water | Municipal Water |
Parking
| R V |
Land
| Acreage | No |
| Size Irregular | 29620.8 |
| Size Total | 29620.8 Sqft |
| Size Total Text | 29620.8 Sqft |
Rooms
| Level | Type | Length | Width | Dimensions |
|---|---|---|---|---|
| Above | Primary Bedroom | 19 ft ,5 in | 13 ft | 19 ft ,5 in x 13 ft |
| Above | Bedroom 3 | 15 ft ,4 in | 10 ft ,3 in | 15 ft ,4 in x 10 ft ,3 in |
| Above | Bedroom 4 | 15 ft ,4 in | 8 ft ,1 in | 15 ft ,4 in x 8 ft ,1 in |
| Lower Level | Bedroom 5 | 14 ft ,3 in | 13 ft | 14 ft ,3 in x 13 ft |
| Main Level | Bedroom 2 | 16 ft | 11 ft ,6 in | 16 ft x 11 ft ,6 in |
| Main Level | Kitchen | 13 ft ,5 in | 11 ft | 13 ft ,5 in x 11 ft |
| Main Level | Living Room | 20 ft | 15 ft ,1 in | 20 ft x 15 ft ,1 in |
| Main Level | Dining Room | 11 ft | 12 ft | 11 ft x 12 ft |
https://www.realtor.ca/real-estate/28784458/2314-cramer-street-terrace
Contact Us
Contact us for more information
Darya Pfund
www.easylistrealty.ca/
Suite 301 - 1321 Blanshard St.
Victoria, British Columbia V8W 0B6
(888) 323-1998
www.easylistrealty.ca/









































