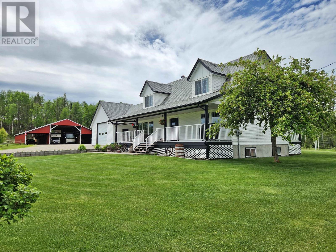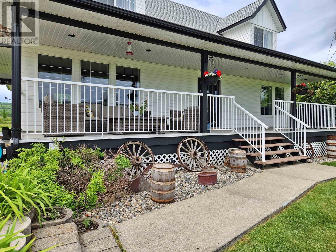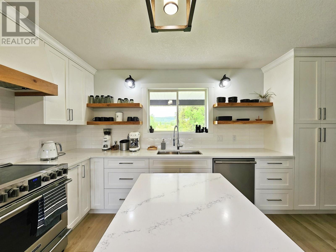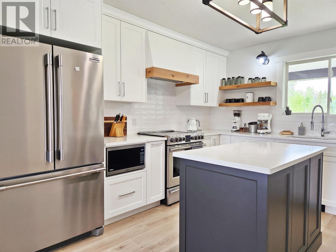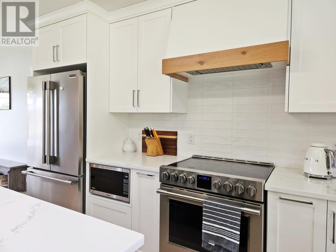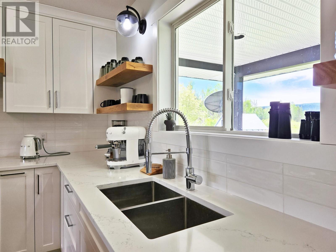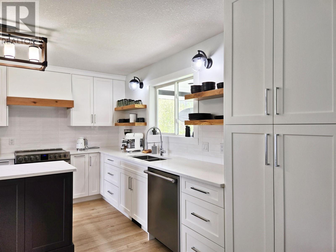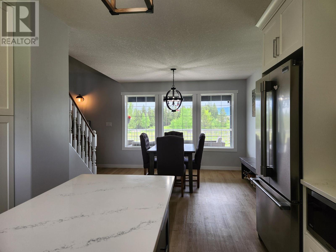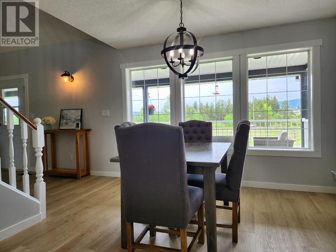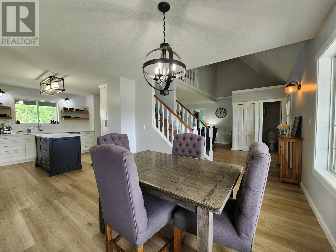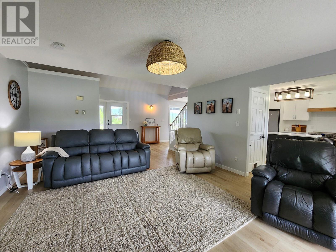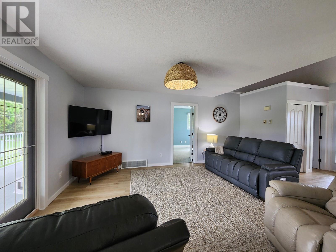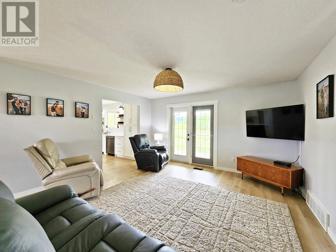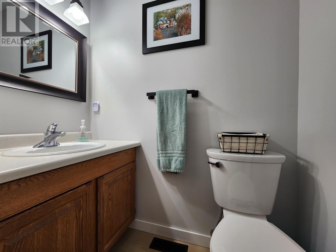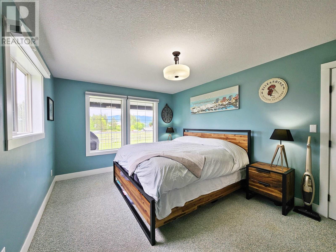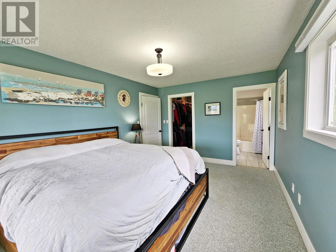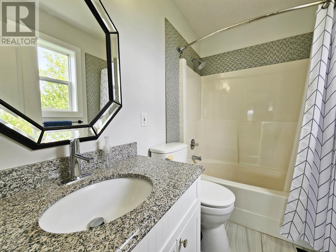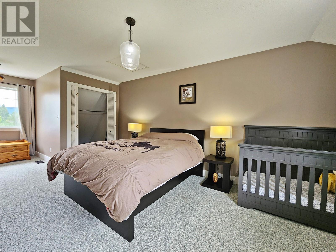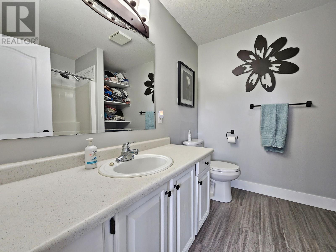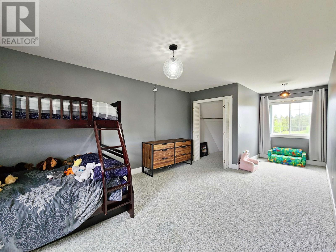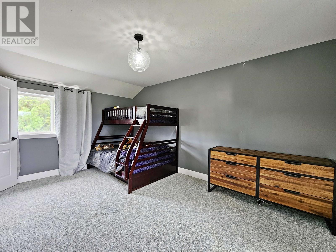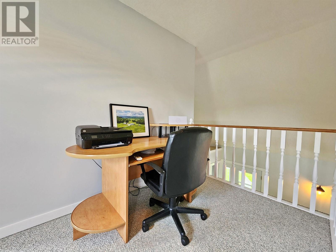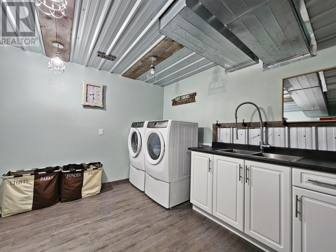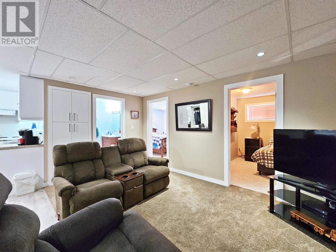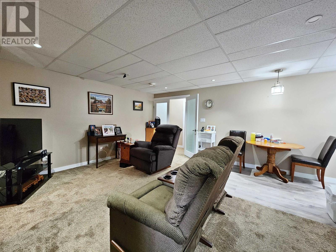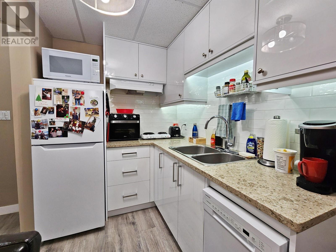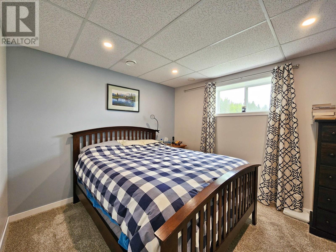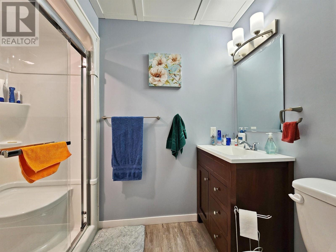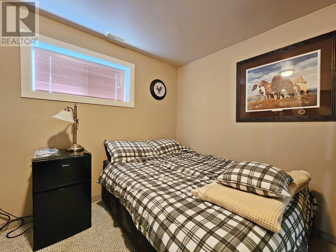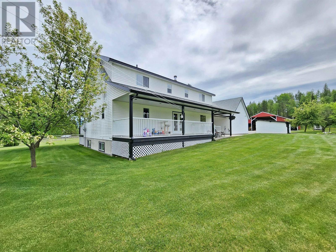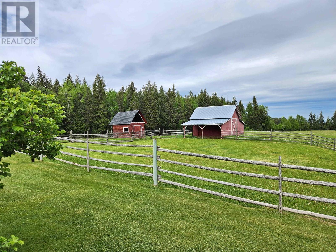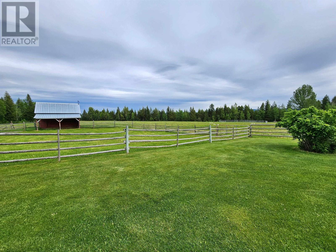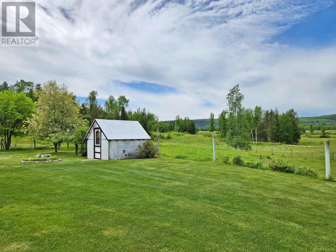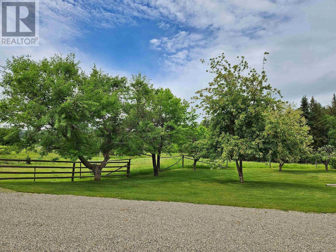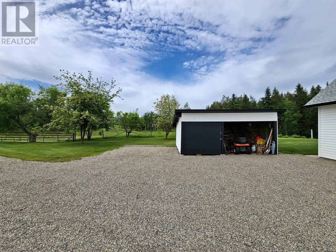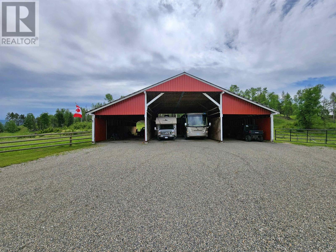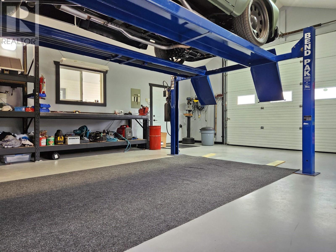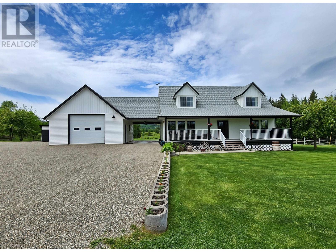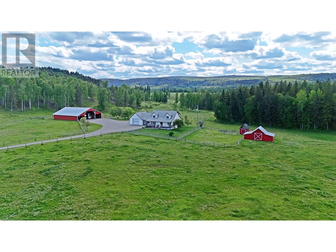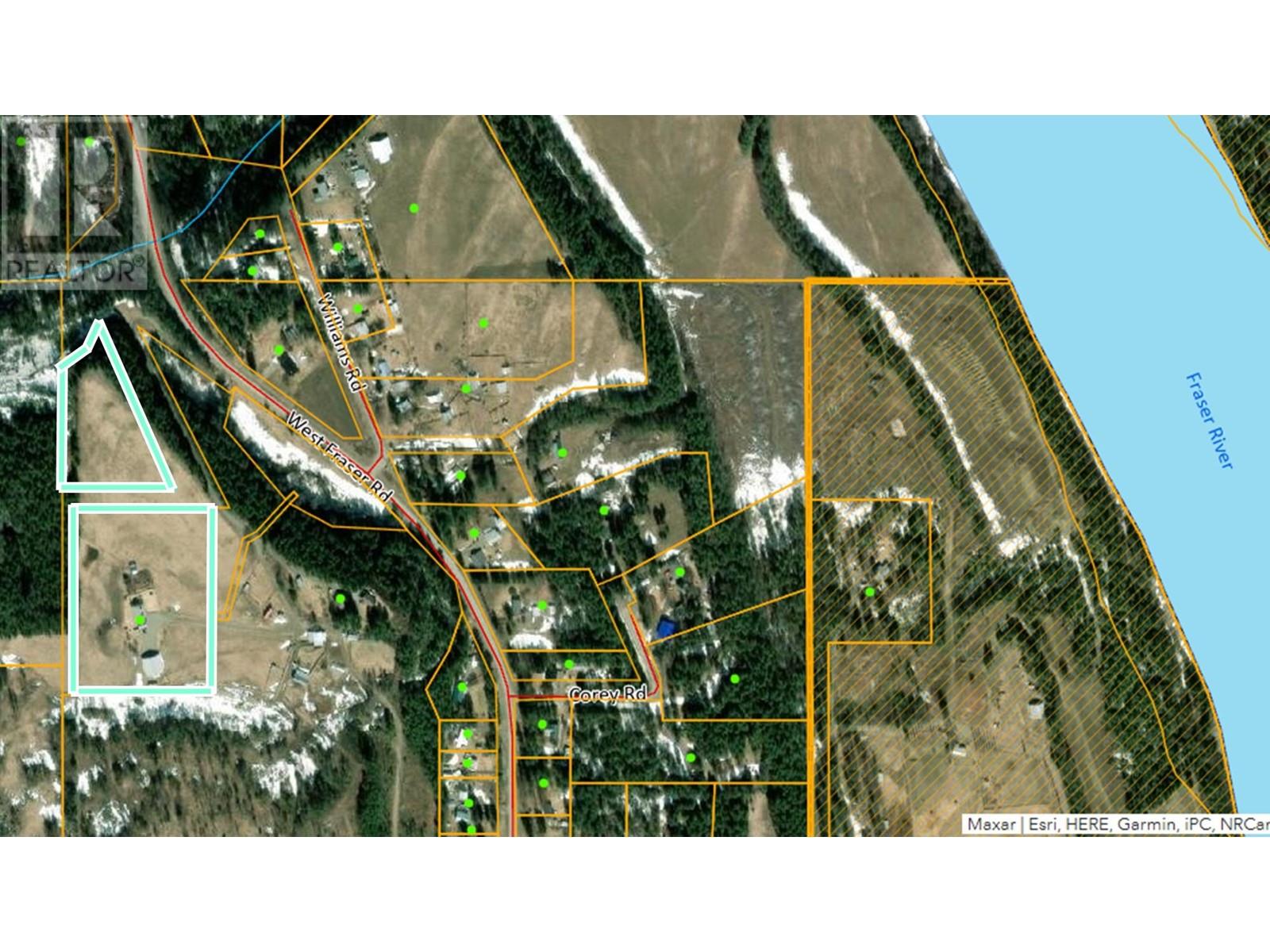2312 West Fraser Road Quesnel, British Columbia V2J 6K1
$899,900
Saddle up and head on out to this beautiful piece of paradise just 10 minutes southwest of Quesnel! This immaculate country home, on 10.13 sprawling acres, has had extensive renovations within the last few years including brand new custom kitchen with Frigidaire Professional appliances, flooring, roof, hot water tank, paint, trim, fixtures and much more. The main living area consists of 3 bed 2.5 bath, with a cozy 2 bed 1 bath in-law suite w/ private entrance downstairs. Several outbuildings including massive 61'x65' barn, 24'x30' detached hotrod shop, 18'x14' barn w/heritage chicken coup, greenhouse and 18'x14' wood/tool shed. This is the horse property of your dreams, with unlimited water from the community artesian well. Check out the online 3D tour! (id:61048)
Property Details
| MLS® Number | R3009368 |
| Property Type | Single Family |
| Storage Type | Storage |
| Structure | Workshop |
| View Type | Mountain View |
Building
| Bathroom Total | 4 |
| Bedrooms Total | 5 |
| Appliances | Washer, Dryer, Refrigerator, Stove, Dishwasher |
| Basement Development | Finished |
| Basement Type | Full (finished) |
| Constructed Date | 1996 |
| Construction Style Attachment | Detached |
| Exterior Finish | Vinyl Siding |
| Fireplace Present | Yes |
| Fireplace Total | 1 |
| Foundation Type | Concrete Perimeter |
| Heating Fuel | Electric, Wood |
| Heating Type | Forced Air |
| Roof Material | Asphalt Shingle |
| Roof Style | Conventional |
| Stories Total | 3 |
| Size Interior | 2,970 Ft2 |
| Type | House |
Parking
| Garage | |
| Carport | |
| R V |
Land
| Acreage | Yes |
| Size Irregular | 10.13 |
| Size Total | 10.13 Ac |
| Size Total Text | 10.13 Ac |
Rooms
| Level | Type | Length | Width | Dimensions |
|---|---|---|---|---|
| Above | Bedroom 2 | 11 ft | 24 ft | 11 ft x 24 ft |
| Above | Bedroom 3 | 11 ft | 24 ft | 11 ft x 24 ft |
| Above | Office | 6 ft | 8 ft | 6 ft x 8 ft |
| Lower Level | Laundry Room | 10 ft ,6 in | 11 ft ,4 in | 10 ft ,6 in x 11 ft ,4 in |
| Lower Level | Dining Room | 5 ft ,8 in | 6 ft | 5 ft ,8 in x 6 ft |
| Lower Level | Living Room | 14 ft | 15 ft | 14 ft x 15 ft |
| Lower Level | Kitchen | 7 ft ,3 in | 6 ft ,1 in | 7 ft ,3 in x 6 ft ,1 in |
| Lower Level | Primary Bedroom | 10 ft ,4 in | 11 ft ,4 in | 10 ft ,4 in x 11 ft ,4 in |
| Lower Level | Bedroom 4 | 10 ft ,4 in | 8 ft ,8 in | 10 ft ,4 in x 8 ft ,8 in |
| Lower Level | Mud Room | 10 ft ,1 in | 11 ft ,4 in | 10 ft ,1 in x 11 ft ,4 in |
| Main Level | Kitchen | 12 ft | 14 ft | 12 ft x 14 ft |
| Main Level | Living Room | 24 ft | 14 ft ,6 in | 24 ft x 14 ft ,6 in |
| Main Level | Dining Room | 11 ft | 11 ft ,6 in | 11 ft x 11 ft ,6 in |
| Main Level | Primary Bedroom | 11 ft | 15 ft ,6 in | 11 ft x 15 ft ,6 in |
https://www.realtor.ca/real-estate/28394349/2312-west-fraser-road-quesnel
Contact Us
Contact us for more information

Jasper Croy
310 St Laurent Ave
Quesnel, British Columbia V2J 5A3
(250) 985-2100
(250) 992-8833
www.century21.ca/energyrealty
