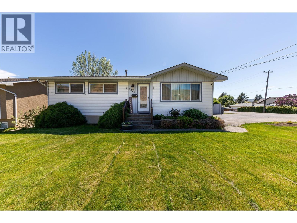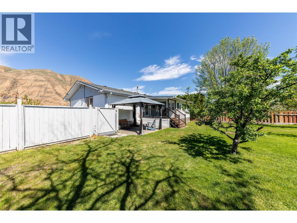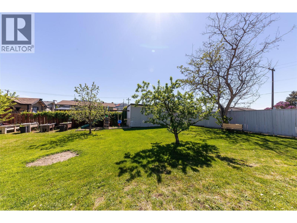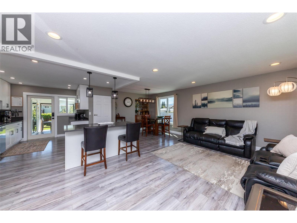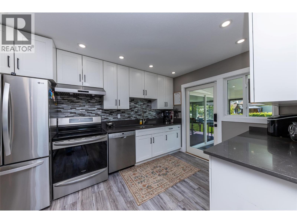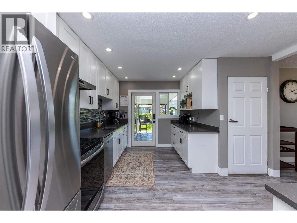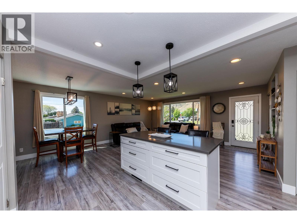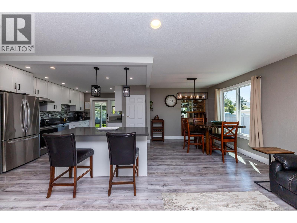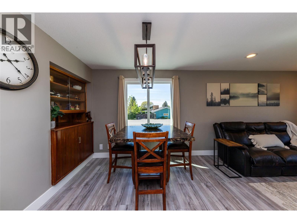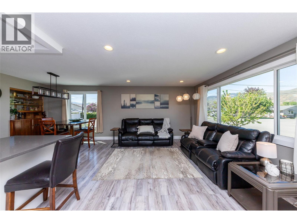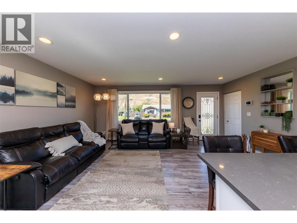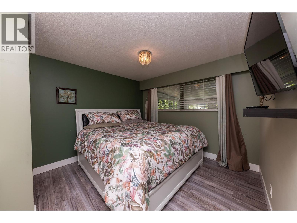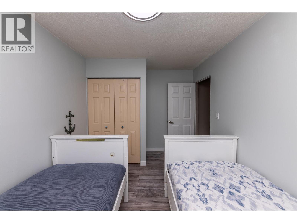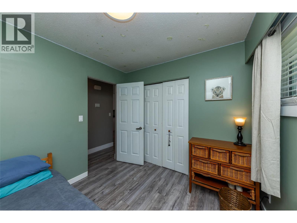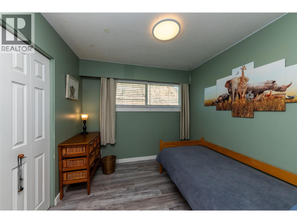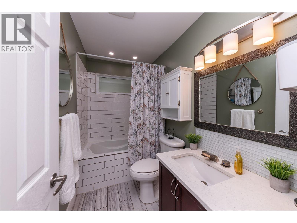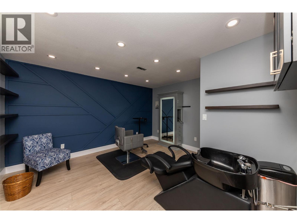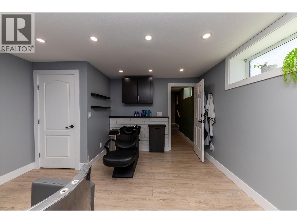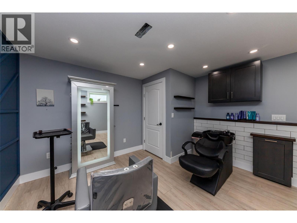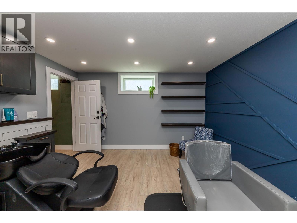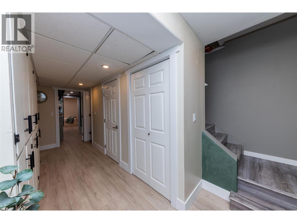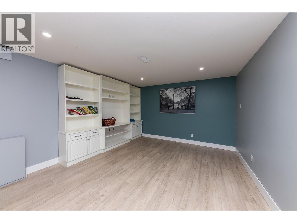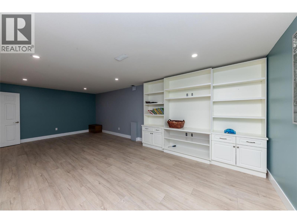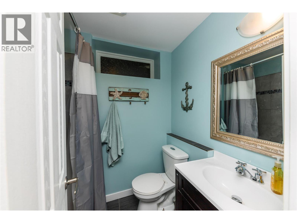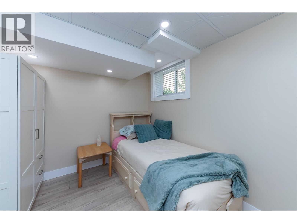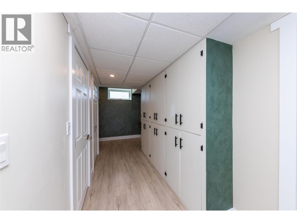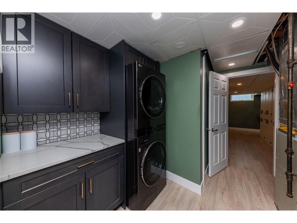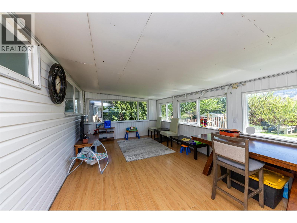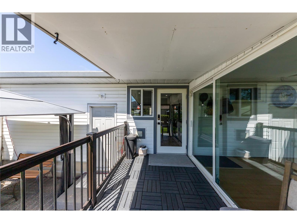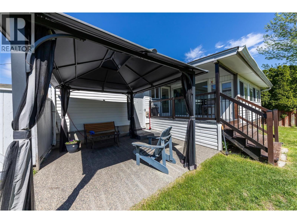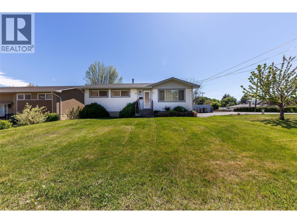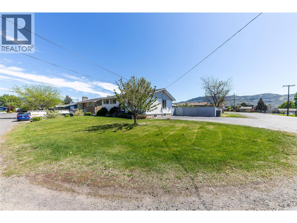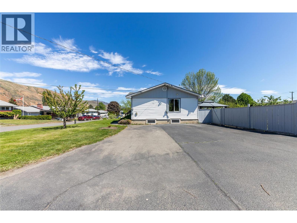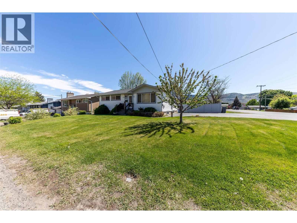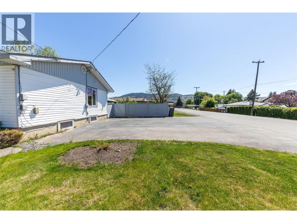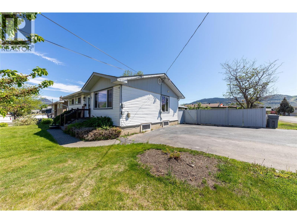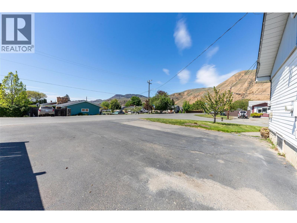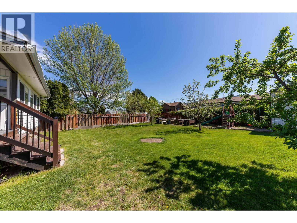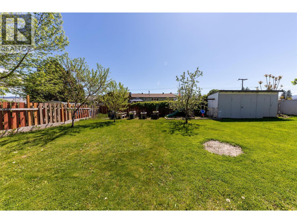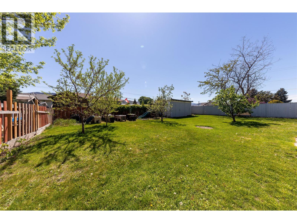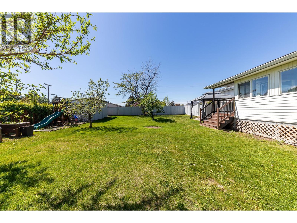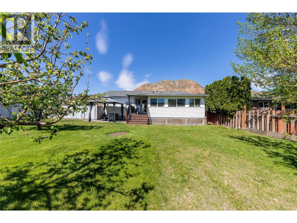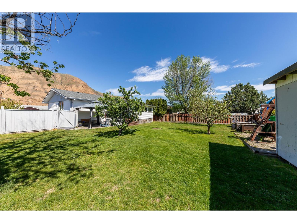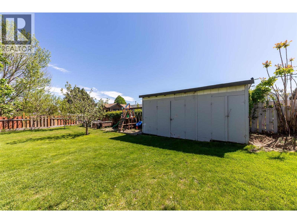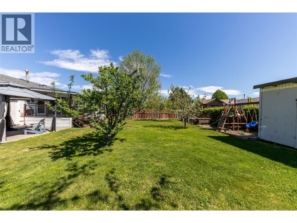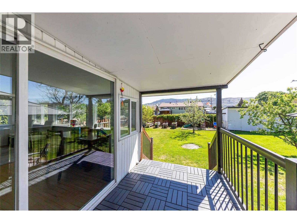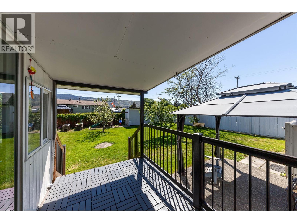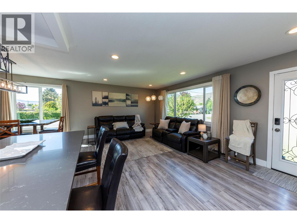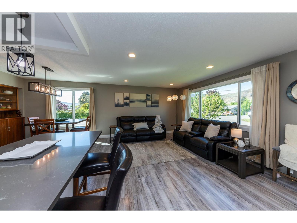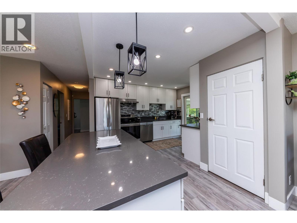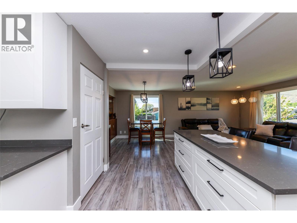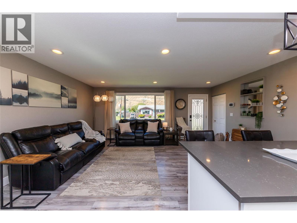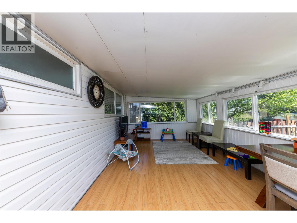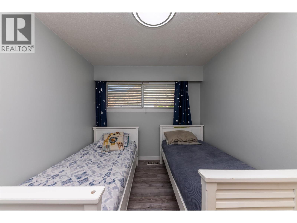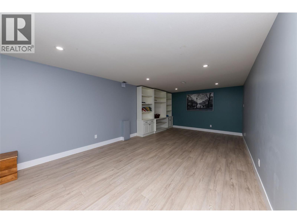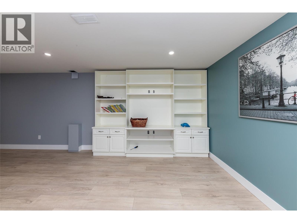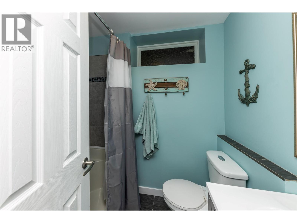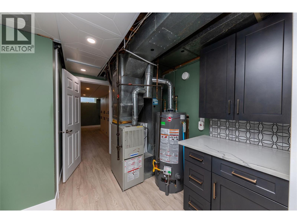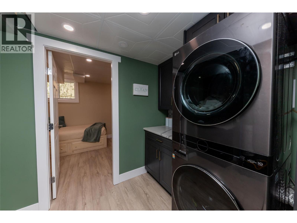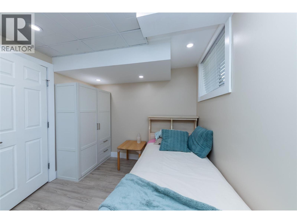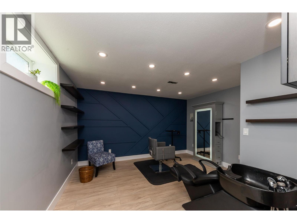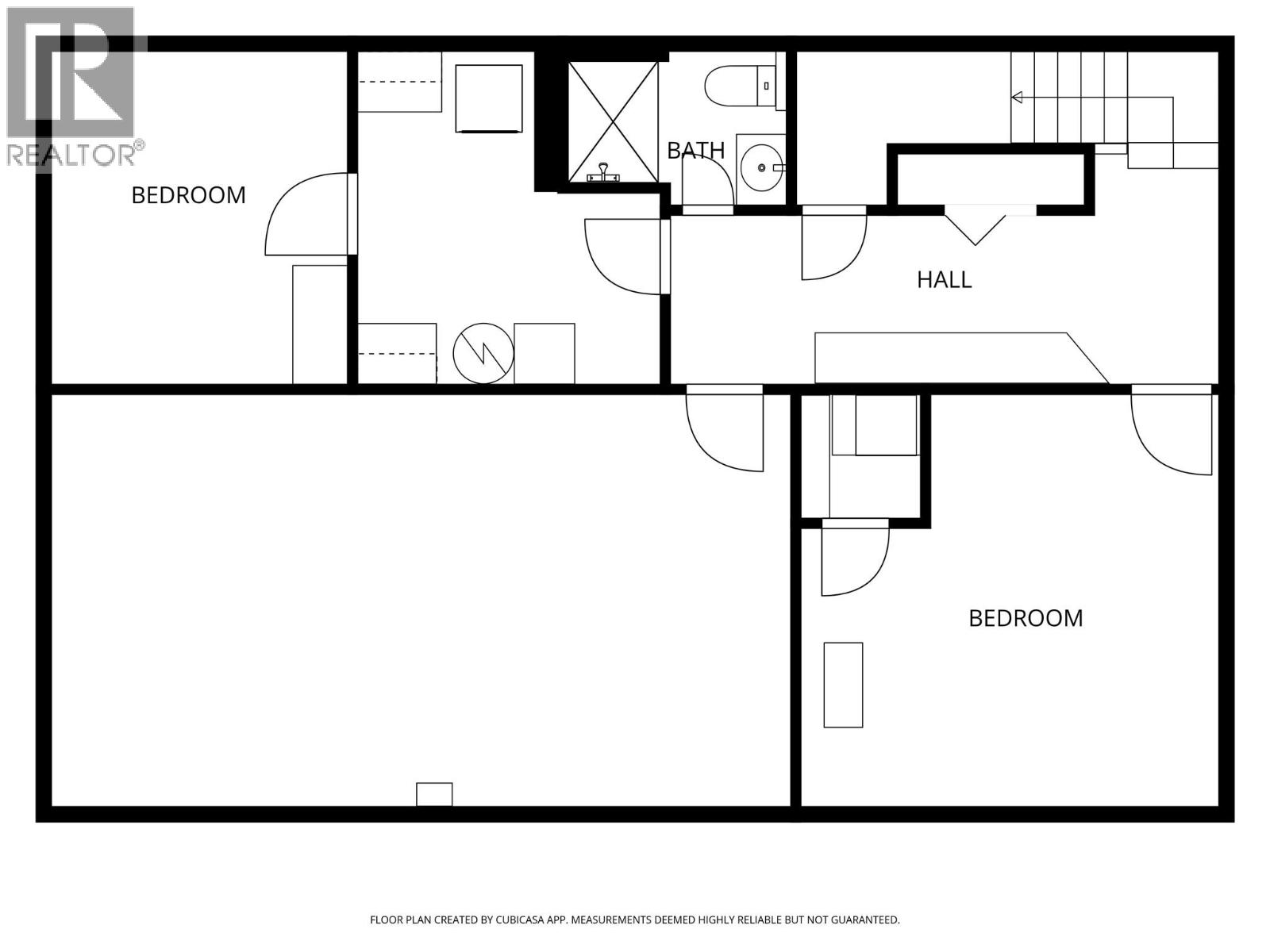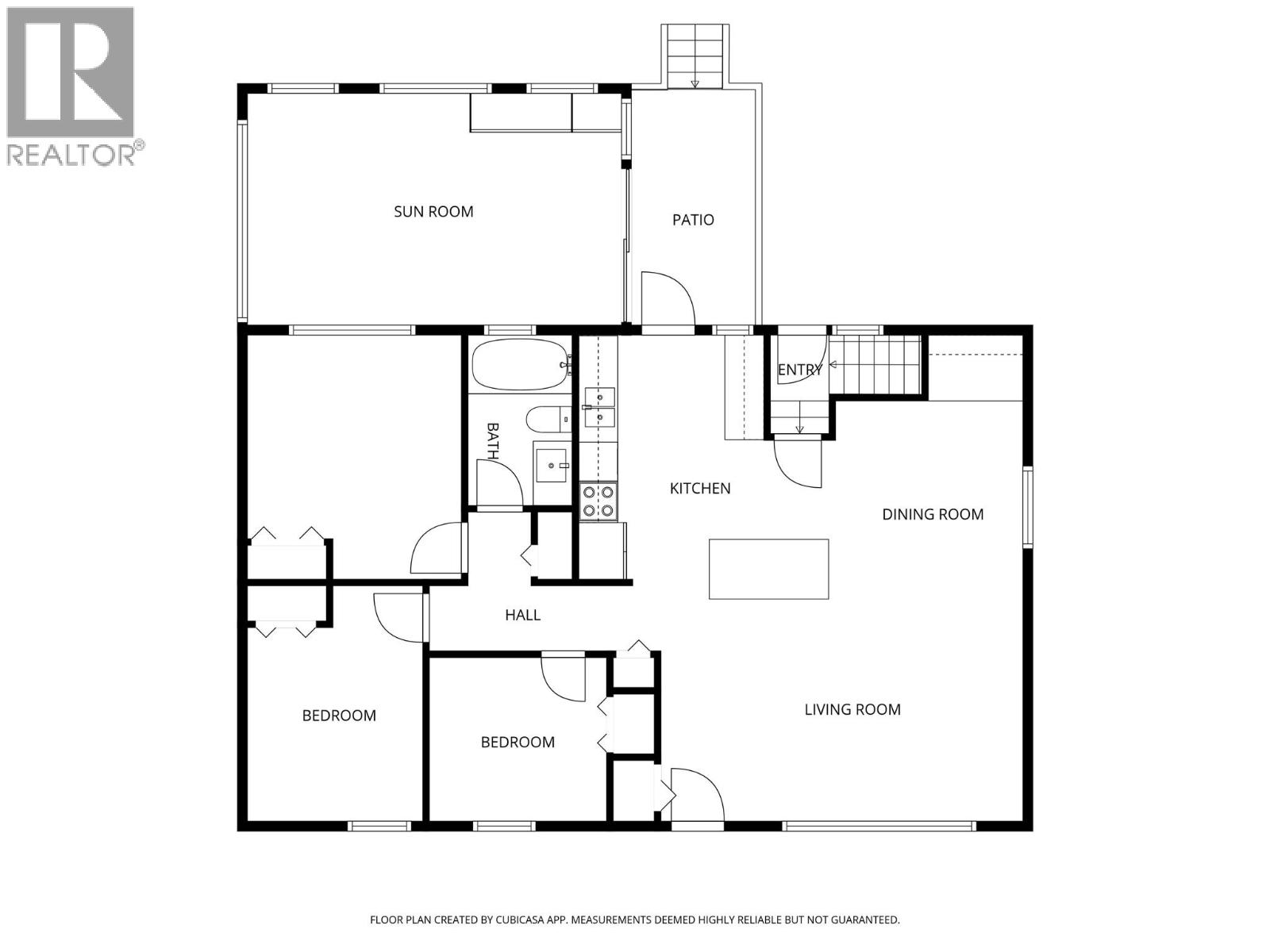Presented by Robert J. Iio Personal Real Estate Corporation — Team 110 RE/MAX Real Estate (Kamloops).
2275 Bonnie Place Kamloops, British Columbia V2B 4Y8
$674,900
Well appointed and beautifully updated 5 bed, 2 bath home on a large, flat corner lot in one of Kamloops’ most desirable family neighbourhoods. Close to schools, parks, and amenities, this property offers everyday comfort with future potential, including possible subdivision. The bright, open-concept main floor features a fully renovated kitchen with granite island, quality appliances, and stylish finishes. New laminate flooring, paint, baseboards, hardware, pot lighting, and mostly updated windows create a fresh, inviting feel. The updated main bath offers a jetted tub and subway tile. Large bonus room accessed from the patio from the kitchen could be perfect for a play room or extra storage. Downstairs is fully finished with two large bedrooms, an extended rec room (with well-window potential), and a deluxe laundry room. With newer drywall and flooring, the basement could easily convert to a 2 bedroom suite for extra income. 1 room offers flex/studio space with water and plumbing for home biz possibilities. Outside, enjoy a private, fully fenced and irrigated yard perfect for kids, pets, or future additions like a shop or pool. Extra parking (including RV), a storage shed, and a roof approx. 10 years old complete this exceptional property. A rare chance to secure a home that offers room to grow, space to create, and the flexibility to shape it around your family’s next chapter. All measurements approximate. (id:61048)
Property Details
| MLS® Number | 10346654 |
| Property Type | Single Family |
| Neigbourhood | Brocklehurst |
Building
| Bathroom Total | 2 |
| Bedrooms Total | 5 |
| Appliances | Refrigerator, Dishwasher, Range - Electric, Microwave, Washer & Dryer |
| Architectural Style | Bungalow |
| Constructed Date | 1968 |
| Construction Style Attachment | Detached |
| Cooling Type | Central Air Conditioning |
| Heating Type | Forced Air |
| Roof Material | Asphalt Shingle |
| Roof Style | Unknown |
| Stories Total | 1 |
| Size Interior | 2,046 Ft2 |
| Type | House |
| Utility Water | Municipal Water |
Parking
| Additional Parking | |
| R V |
Land
| Acreage | No |
| Sewer | Municipal Sewage System |
| Size Irregular | 0.17 |
| Size Total | 0.17 Ac|under 1 Acre |
| Size Total Text | 0.17 Ac|under 1 Acre |
Rooms
| Level | Type | Length | Width | Dimensions |
|---|---|---|---|---|
| Basement | Bedroom | 10'10'' x 9'8'' | ||
| Basement | Laundry Room | 10'10'' x 9'10'' | ||
| Basement | Recreation Room | 13'5'' x 24'1'' | ||
| Basement | Bedroom | 13'5'' x 13'7'' | ||
| Basement | 3pc Bathroom | 5'0'' x 7'1'' | ||
| Main Level | 4pc Bathroom | 8'8'' x 5'3'' | ||
| Main Level | Bedroom | 8'3'' x 9'0'' | ||
| Main Level | Bedroom | 11'11'' x 8'10'' | ||
| Main Level | Primary Bedroom | 12'4'' x 10'10'' | ||
| Main Level | Dining Room | 12'8'' x 9'6'' | ||
| Main Level | Living Room | 11'11'' x 19'9'' | ||
| Main Level | Kitchen | 12'8'' x 12'11'' |
https://www.realtor.ca/real-estate/28934498/2275-bonnie-place-kamloops-brocklehurst
Contact Us
Contact us for more information
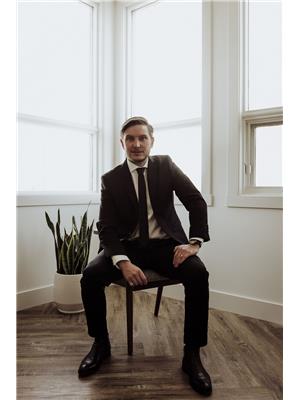
Tyrel Hough
258 Seymour Street
Kamloops, British Columbia V2C 2E5
(250) 374-3331
(250) 828-9544
www.remaxkamloops.ca/
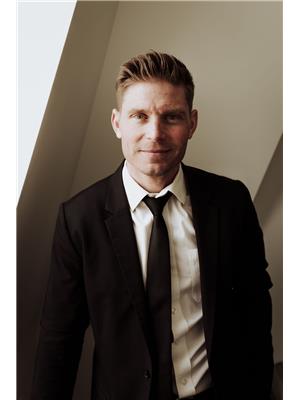
Torrey Hough
www.kamloopshomesforsale.com/
www.facebook.com/houghbrosrealestate/
www.instagram.com/thehoughbros
258 Seymour Street
Kamloops, British Columbia V2C 2E5
(250) 374-3331
(250) 828-9544
www.remaxkamloops.ca/
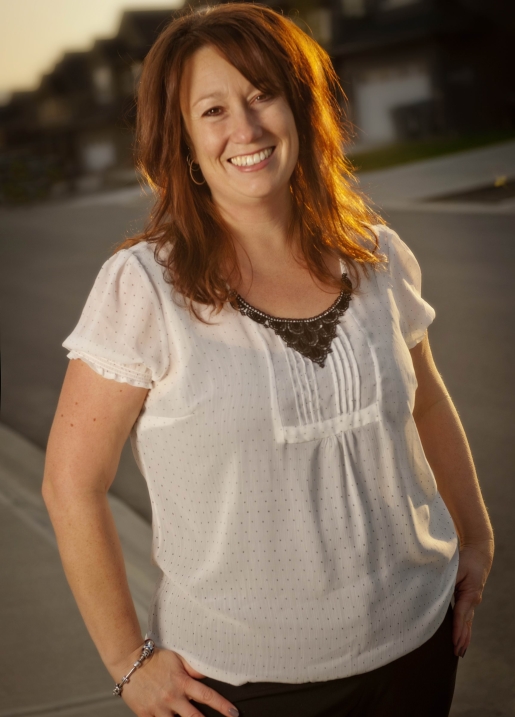
Tracy Moffett
800 Seymour Street
Kamloops, British Columbia V2C 2H5
(250) 374-1461
(250) 374-0752
