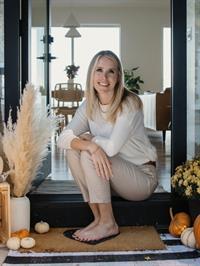227 Lodgepole Dr Parksville, British Columbia V9P 2Z1
$879,000
Welcome to Maple Glen, one of the community’s friendliest neighbourhoods! This charming 3 bedroom plus den, 2 bathroom rancher offers a thoughtfully designed layout with vaulted ceilings and sunlit living spaces. The open concept living and dining area creates a warm atmosphere, perfect for gatherings or quiet nights in. A well appointed kitchen with modern appliances, ample cabinetry and generous counter space makes both cooking and entertaining a joy. The primary suite features two walk-in closets and a private ensuite, while two additional bedrooms and a versatile den provide room for family, guests, or hobbies. Step outside to a beautifully private two tiered backyard with a covered patio, ideal for relaxing mornings or summer barbecues. Recent upgrades include a 2022 Rheem furnace & 2022 central air. Known for its friendly community feel, this neighbourhood offers proximity to schools, shopping & scenic walking trails. This is more than a house it’s where your next chapter begins. (id:61048)
Property Details
| MLS® Number | 1008638 |
| Property Type | Single Family |
| Neigbourhood | Parksville |
| Parking Space Total | 4 |
| Structure | Shed |
Building
| Bathroom Total | 2 |
| Bedrooms Total | 3 |
| Constructed Date | 2004 |
| Cooling Type | Air Conditioned |
| Fireplace Present | Yes |
| Fireplace Total | 1 |
| Heating Type | Forced Air |
| Size Interior | 2,108 Ft2 |
| Total Finished Area | 1704 Sqft |
| Type | House |
Parking
| Garage |
Land
| Acreage | No |
| Size Irregular | 9148 |
| Size Total | 9148 Sqft |
| Size Total Text | 9148 Sqft |
| Zoning Description | Rs-1 |
| Zoning Type | Residential |
Rooms
| Level | Type | Length | Width | Dimensions |
|---|---|---|---|---|
| Second Level | Bedroom | 13 ft | 20 ft | 13 ft x 20 ft |
| Main Level | Ensuite | 3-Piece | ||
| Main Level | Primary Bedroom | 14 ft | Measurements not available x 14 ft | |
| Main Level | Dining Room | 10 ft | Measurements not available x 10 ft | |
| Main Level | Kitchen | 9'9 x 12'4 | ||
| Main Level | Bathroom | 4-Piece | ||
| Main Level | Den | 13 ft | 10 ft | 13 ft x 10 ft |
| Main Level | Bedroom | 10 ft | 10 ft | 10 ft x 10 ft |
| Main Level | Laundry Room | 6 ft | 6 ft x Measurements not available | |
| Main Level | Entrance | 4'5 x 9'2 |
https://www.realtor.ca/real-estate/28840262/227-lodgepole-dr-parksville-parksville
Contact Us
Contact us for more information

Brittany Marie Gagne
Personal Real Estate Corporation
www.coastalrootsrealestate.ca/
www.facebook.com/newwayofdoingbusiness
173 West Island Hwy
Parksville, British Columbia V9P 2H1
(250) 248-4321
(800) 224-5838
(250) 248-3550
www.parksvillerealestate.com/
























