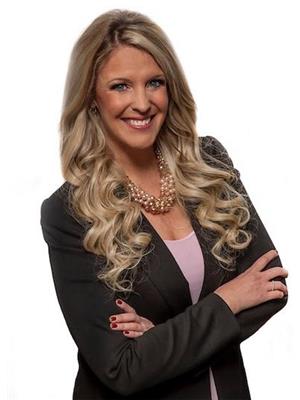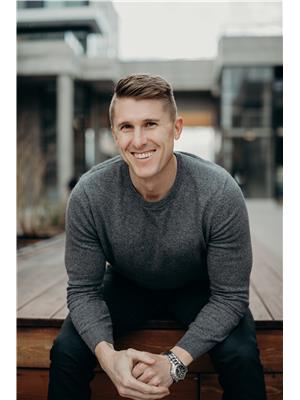2220 Shannon Ridge Drive Unit# 109 West Kelowna, British Columbia V4T 2T6
$1,000,000
Welcome to your dream home in the heart of Shannon Lake, one of West Kelowna’s most desirable family communities. This beautifully updated 4-bedroom, 4-bathroom home blends modern elegance with everyday comfort. The main floor features rich engineered hardwood, a cozy living room with custom built-ins, gas fireplace, and pot lights. The renovated kitchen includes quartz counters, soft-close cabinets, and stainless steel appliances. Step outside to a private backyard with a new concrete patio, hot tub area, updated fencing, and gutter guards for low-maintenance living. Upstairs, the primary suite offers a walk-in closet, spa-like ensuite, and access to a new private deck with stunning mountain and golf course views. Two additional bedrooms and a full bath complete the upper level. The finished lower level includes a large rec room with wet bar, fourth bedroom, updated bathroom, and brand-new carpeting throughout—including on both staircases. Custom built-ins in the laundry and around the fireplace add functionality and style. Additional upgrades include a new furnace and A/C system, radon mitigation system, updated window coverings, closet organizers, and refreshed landscaping. Located within walking distance to schools and Shannon Lake Regional Park, this move-in-ready home offers the perfect blend of location, comfort, and thoughtful upgrades. (id:61048)
Property Details
| MLS® Number | 10360292 |
| Property Type | Single Family |
| Neigbourhood | Shannon Lake |
| Parking Space Total | 2 |
Building
| Bathroom Total | 4 |
| Bedrooms Total | 4 |
| Constructed Date | 1999 |
| Construction Style Attachment | Detached |
| Cooling Type | Central Air Conditioning |
| Half Bath Total | 1 |
| Heating Type | Forced Air |
| Stories Total | 3 |
| Size Interior | 2,971 Ft2 |
| Type | House |
| Utility Water | Municipal Water |
Parking
| Attached Garage | 2 |
Land
| Acreage | No |
| Sewer | Municipal Sewage System |
| Size Irregular | 0.11 |
| Size Total | 0.11 Ac|under 1 Acre |
| Size Total Text | 0.11 Ac|under 1 Acre |
| Zoning Type | Unknown |
Rooms
| Level | Type | Length | Width | Dimensions |
|---|---|---|---|---|
| Second Level | Living Room | 17'5'' x 14'5'' | ||
| Second Level | Dining Room | 13'4'' x 10'1'' | ||
| Second Level | 2pc Bathroom | 2'10'' x 9'1'' | ||
| Second Level | Laundry Room | 11'1'' x 9'1'' | ||
| Second Level | Kitchen | 9'5'' x 12'6'' | ||
| Second Level | Dining Nook | 8'9'' x 13'5'' | ||
| Second Level | Family Room | 19'2'' x 13'5'' | ||
| Third Level | Other | 7'1'' x 5'8'' | ||
| Third Level | Primary Bedroom | 12'9'' x 13'7'' | ||
| Third Level | 3pc Ensuite Bath | 7'1'' x 8'4'' | ||
| Third Level | 3pc Bathroom | 6' x 8'4'' | ||
| Third Level | Other | 5'8'' x 11'8'' | ||
| Third Level | Bedroom | 9'5'' x 17'10'' | ||
| Third Level | Bedroom | 9'4'' x 13'8'' | ||
| Main Level | Bedroom | 14'2'' x 18'7'' | ||
| Main Level | Other | 10'3'' x 8'8'' | ||
| Main Level | Storage | 18'8'' x 8'8'' | ||
| Main Level | 3pc Bathroom | 5'10'' x 9'4'' | ||
| Main Level | Recreation Room | 30'2'' x 12'8'' |
Contact Us
Contact us for more information

Becky Hilbert
Personal Real Estate Corporation
200-525 Highway 97 South
West Kelowna, British Columbia V1Z 4C9
(778) 755-1177
www.chamberlainpropertygroup.ca/

Dallas Crick
Personal Real Estate Corporation
hilbertcrick.ca/
200-525 Highway 97 South
West Kelowna, British Columbia V1Z 4C9
(778) 755-1177
www.chamberlainpropertygroup.ca/














































