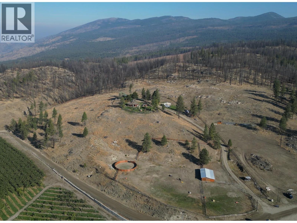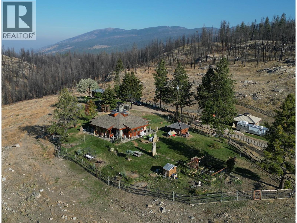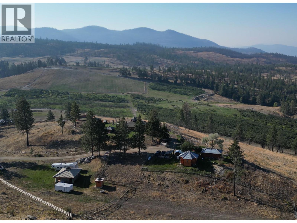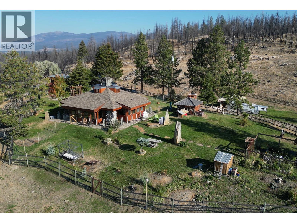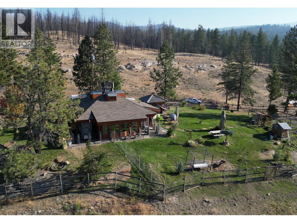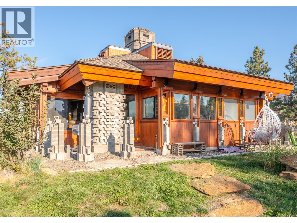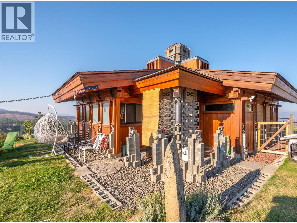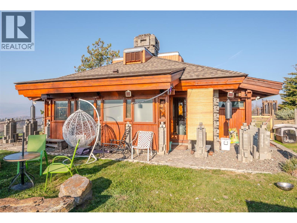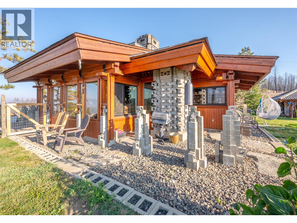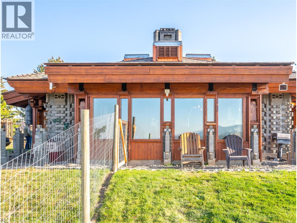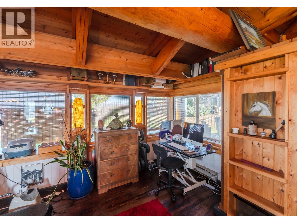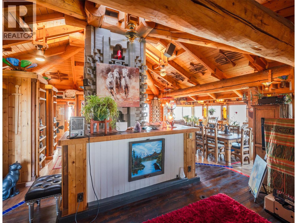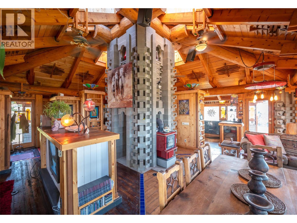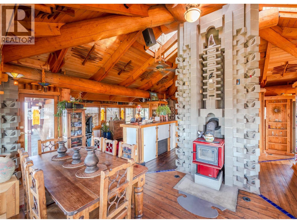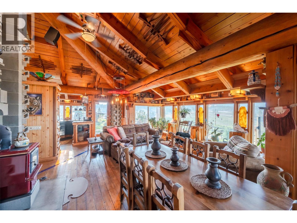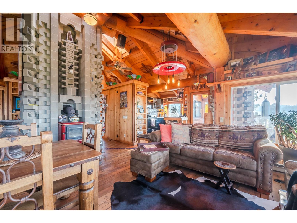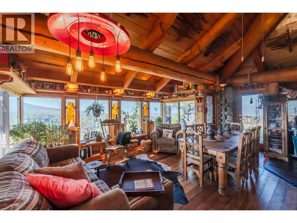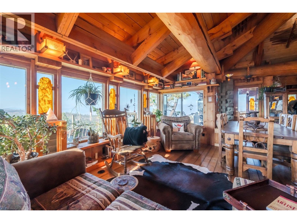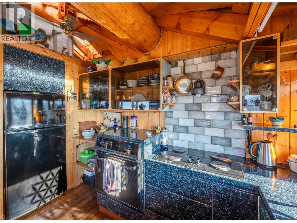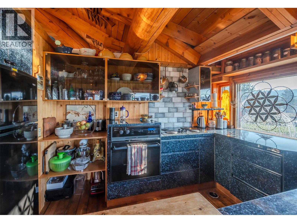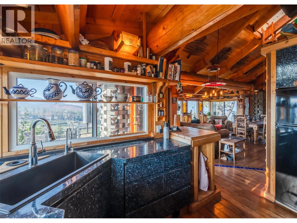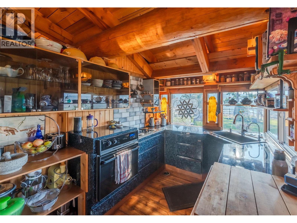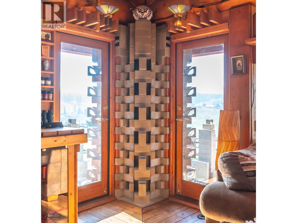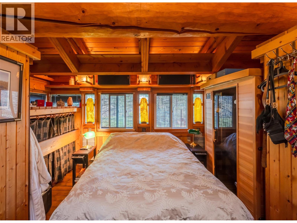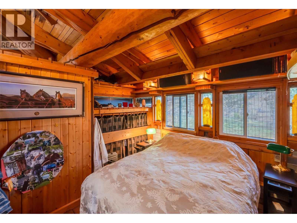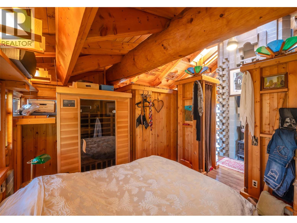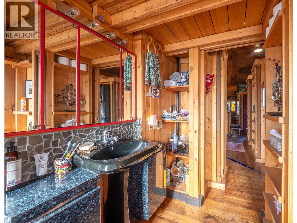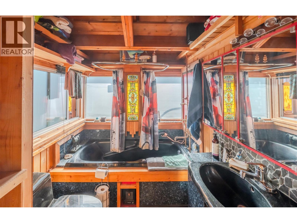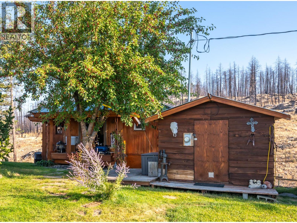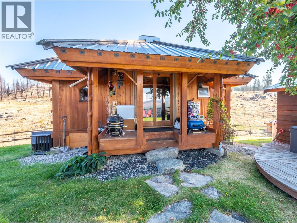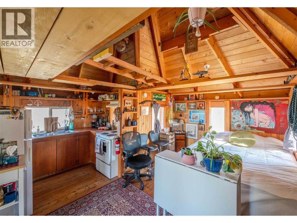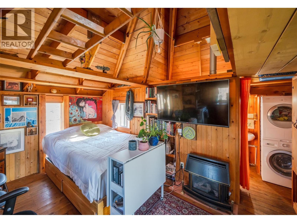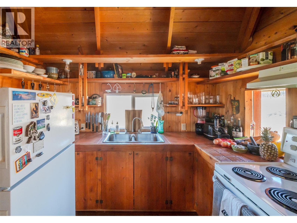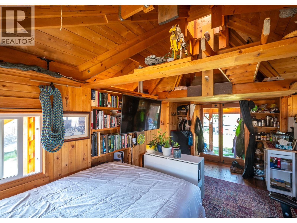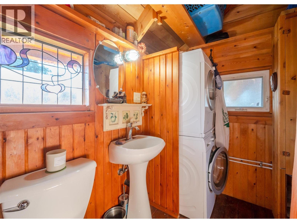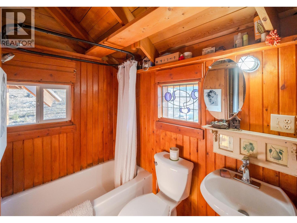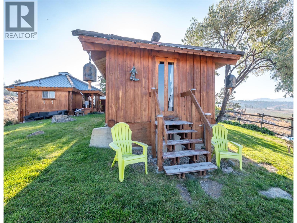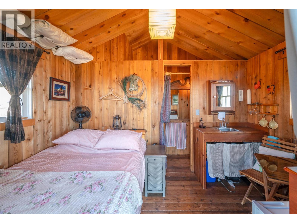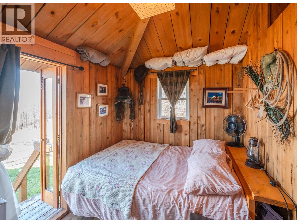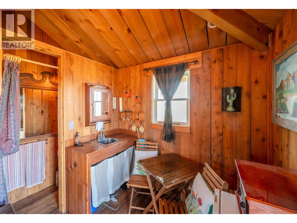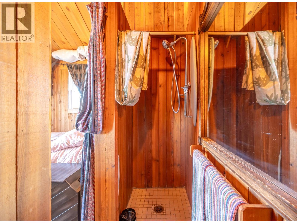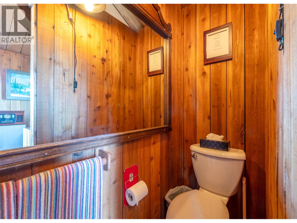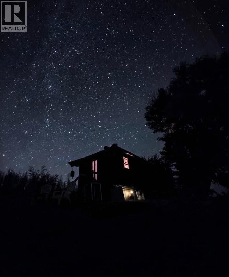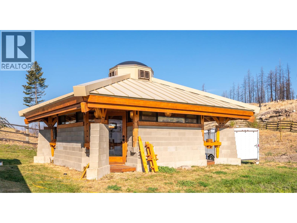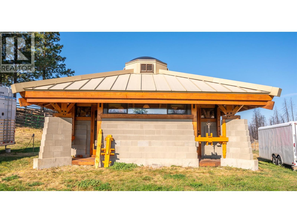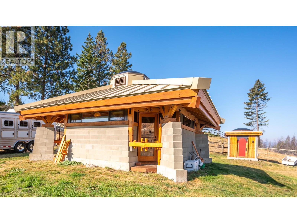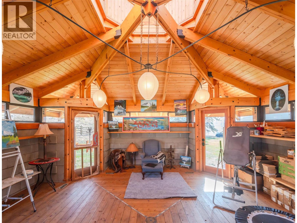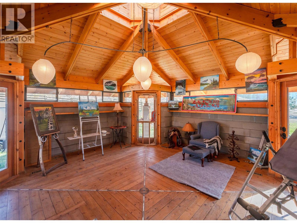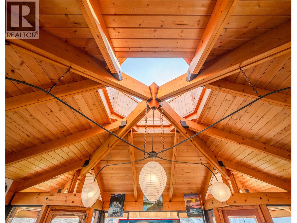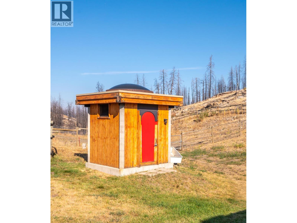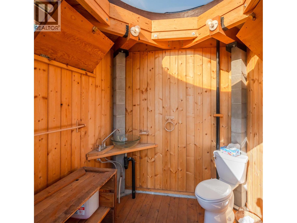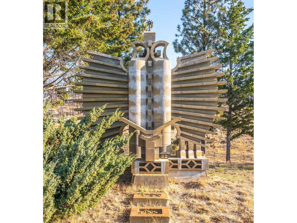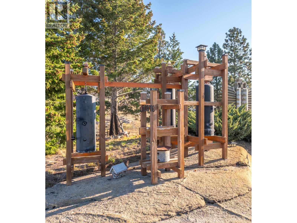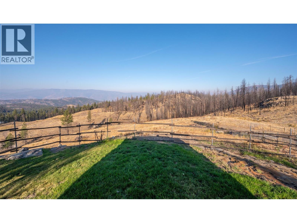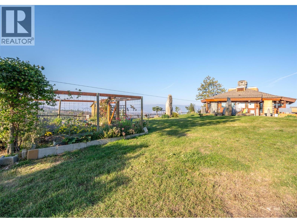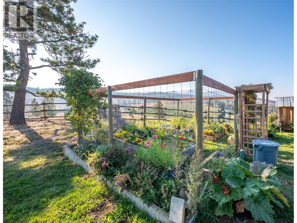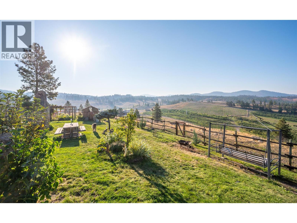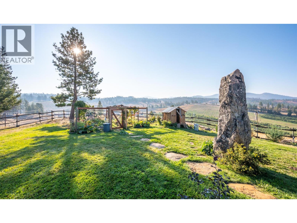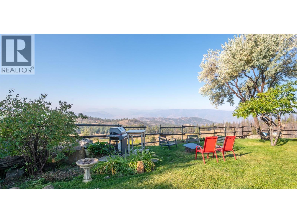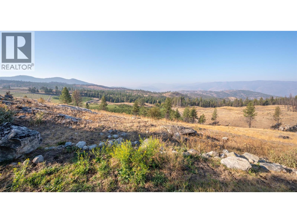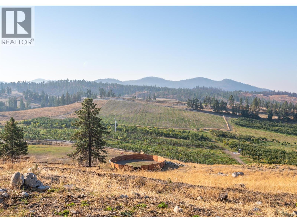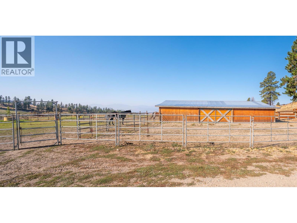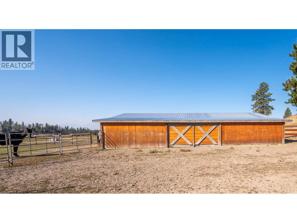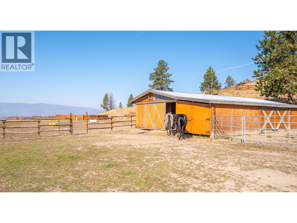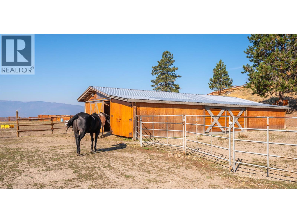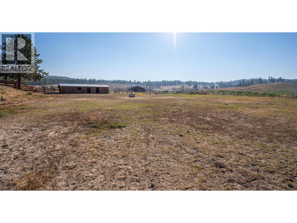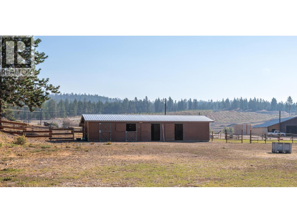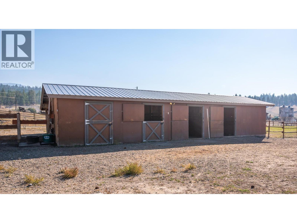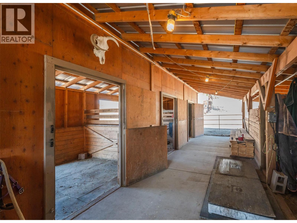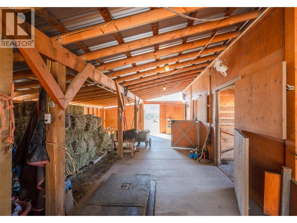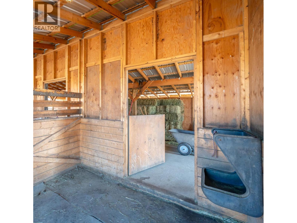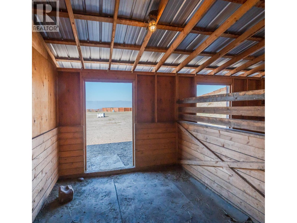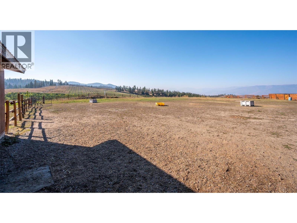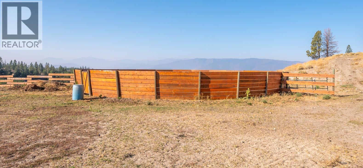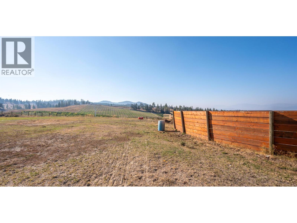Presented by Robert J. Iio Personal Real Estate Corporation — Team 110 RE/MAX Real Estate (Kamloops).
222 Old Camp Mckinney Road Oliver, British Columbia V0H 1T8
$1,242,200
Welcome to Manndala! Designed by renowned architect Henry Yorke Mann as his personal residence, this stunning compound is situated on 12.4 rolling acres just a 15 minute drive from Oliver. Surrounded by 270 degree, breathtaking mountain vistas, this natural oasis offers multiple use scenarios including a dream equestrian property, wellness retreat, creative sanctuary, Airbnb destination, or extended family compound. The main residence is a stunning example of HYM's design ethos focused on extensive use of natural materials to creating buildings in harmony with their environments. Anchored by four custom, concrete block pillars (the ""four corners of the earth""), and featuring soaring, skylit, vaulted ceilings, wraparound windows, giant log beams, and Mann's signature central, sculptural, concrete block fireplace installation, this home presents a unique connection to the natural world around it. This design sensibility carries through to the additional buildings on-site; the purpose-built secondary residence (the ""Quietude""), the additional efficiency suite (the ""Cowboy""), and the dramatic, freestanding workshop/studio (the ""Jewel""), with its adjacent three-season washroom. Additional outbuildings on-site provide storage and shelter for vehicles. Thoughtful additions by the current owner include a beautiful, four-stall horse barn with enclosed pastures and custom, circular riding paddock perfect for focused training. Dimensions approximate. Buyer to verify if important. (id:61048)
Property Details
| MLS® Number | 10365061 |
| Property Type | Agriculture |
| Neigbourhood | Oliver Rural |
| Farm Type | Unknown |
Building
| Bathroom Total | 1 |
| Bedrooms Total | 1 |
| Constructed Date | 1993 |
| Cooling Type | See Remarks |
| Heating Fuel | Geo Thermal, Wood |
| Heating Type | Stove |
| Stories Total | 1 |
| Size Interior | 1,086 Ft2 |
| Type | Other |
| Utility Water | Co-operative Well, Dug Well |
Parking
| Covered |
Land
| Acreage | Yes |
| Sewer | Septic Tank |
| Size Irregular | 12.4 |
| Size Total | 12.4 Ac|10 - 50 Acres |
| Size Total Text | 12.4 Ac|10 - 50 Acres |
Rooms
| Level | Type | Length | Width | Dimensions |
|---|---|---|---|---|
| Main Level | Other | 17' x 11'3'' | ||
| Main Level | Laundry Room | 8'5'' x 4'10'' | ||
| Main Level | 4pc Bathroom | 10'3'' x 6'5'' | ||
| Main Level | Primary Bedroom | 14'9'' x 10'4'' | ||
| Main Level | Family Room | 16'10'' x 15'6'' | ||
| Main Level | Kitchen | 12'7'' x 7'9'' | ||
| Main Level | Dining Room | 12'2'' x 10'3'' | ||
| Main Level | Living Room | 19'11'' x 16'9'' | ||
| Secondary Dwelling Unit | Other | 19'8'' x 19'8'' | ||
| Secondary Dwelling Unit | Primary Bedroom | 11'2'' x 7'6'' | ||
| Secondary Dwelling Unit | Full Bathroom | 9' x 5' | ||
| Secondary Dwelling Unit | Primary Bedroom | 8'10'' x 5'11'' | ||
| Secondary Dwelling Unit | Kitchen | 8'11'' x 6' | ||
| Secondary Dwelling Unit | Living Room | 11'1'' x 11' |
https://www.realtor.ca/real-estate/28957491/222-old-camp-mckinney-road-oliver-oliver-rural
Contact Us
Contact us for more information
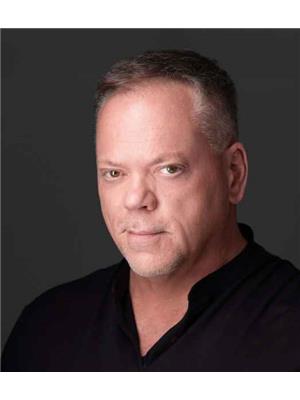
Kevin Somers
www.facebook.com/somersrealestate
www.linkedin.com/in/kevinasomers
www.instagram.com/somers.realestate
listingpresentation.somersrealestatestories.ca/
125 - 5717 Main Street
Oliver, British Columbia V0H 1T9
(250) 498-6222
(250) 498-3733
