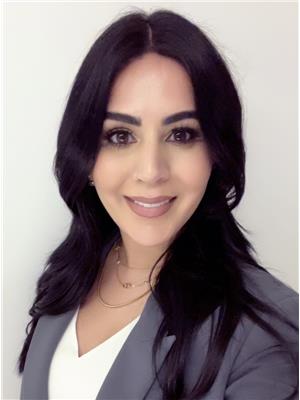2217 Turnberry Place Kamloops, British Columbia V1S 1S7
$799,900
Located on a quiet cul-de-sac in Aberdeen, this well-maintained home offers excellent versatility for both families and investors. The main floor features three bedrooms, two bathrooms, a bright living and dining area with vaulted ceiling and large windows, and a spacious kitchen with a center island, stainless steel appliances and breakfast nook. From the kitchen, step out onto a generous sized deck that overlooks the private backyard. The lower level includes a self-contained one-bedroom suite with its own entrance, covered patio, full kitchen, and separate laundry. Ideal as a rental or in-law suite, this space adds valuable flexibility. Additional features include fresh paint, updated flooring, and an abundance of natural light throughout. Conveniently located, the property is just steps from schools, parks, walking trails, shopping, transit, and recreation. (id:61048)
Property Details
| MLS® Number | 10361575 |
| Property Type | Single Family |
| Neigbourhood | Aberdeen |
| Amenities Near By | Park, Recreation, Schools, Shopping |
| Community Features | Family Oriented |
| Features | Cul-de-sac |
| Parking Space Total | 1 |
| Road Type | Cul De Sac |
Building
| Bathroom Total | 3 |
| Bedrooms Total | 4 |
| Basement Type | Full |
| Constructed Date | 1995 |
| Construction Style Attachment | Detached |
| Cooling Type | Central Air Conditioning |
| Exterior Finish | Stucco |
| Fireplace Fuel | Gas |
| Fireplace Present | Yes |
| Fireplace Type | Unknown |
| Flooring Type | Mixed Flooring |
| Heating Type | Forced Air, See Remarks |
| Roof Material | Asphalt Shingle |
| Roof Style | Unknown |
| Stories Total | 2 |
| Size Interior | 2,224 Ft2 |
| Type | House |
| Utility Water | Municipal Water |
Parking
| Attached Garage | 1 |
Land
| Acreage | No |
| Fence Type | Fence |
| Land Amenities | Park, Recreation, Schools, Shopping |
| Sewer | Municipal Sewage System |
| Size Irregular | 0.1 |
| Size Total | 0.1 Ac|under 1 Acre |
| Size Total Text | 0.1 Ac|under 1 Acre |
| Zoning Type | Unknown |
Rooms
| Level | Type | Length | Width | Dimensions |
|---|---|---|---|---|
| Main Level | Bedroom | 12'3'' x 10'0'' | ||
| Main Level | Bedroom | 10'0'' x 9'7'' | ||
| Main Level | Primary Bedroom | 15'0'' x 12'0'' | ||
| Main Level | Dining Nook | 10'11'' x 5'10'' | ||
| Main Level | Kitchen | 12'0'' x 11'8'' | ||
| Main Level | Dining Room | 11'8'' x 9'0'' | ||
| Main Level | Living Room | 13'0'' x 12'0'' | ||
| Main Level | 4pc Bathroom | Measurements not available | ||
| Main Level | 3pc Ensuite Bath | Measurements not available | ||
| Additional Accommodation | Primary Bedroom | 11'9'' x 9'10'' | ||
| Additional Accommodation | Kitchen | 13'11'' x 11'1'' | ||
| Additional Accommodation | Living Room | 21'6'' x 11'8'' | ||
| Additional Accommodation | Full Bathroom | Measurements not available |
https://www.realtor.ca/real-estate/28809430/2217-turnberry-place-kamloops-aberdeen
Contact Us
Contact us for more information

Jerry Gill
Personal Real Estate Corporation
www.jerrygillteam.com/
www.facebook.com/TheJerryGillTeam
www.instagram.com/the.jerry.gill.team/
7 - 1315 Summit Dr.
Kamloops, British Columbia V2C 5R9
(250) 869-0101

Sureena Gill
sureenagillrealestate.com/
www.facebook.com/SureenaGillRealEstate
www.instagram.com/sureenagillrealestate/
7 - 1315 Summit Dr.
Kamloops, British Columbia V2C 5R9
(250) 869-0101



























