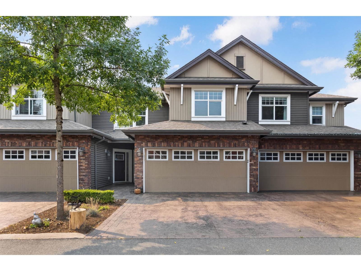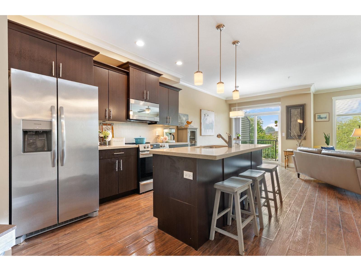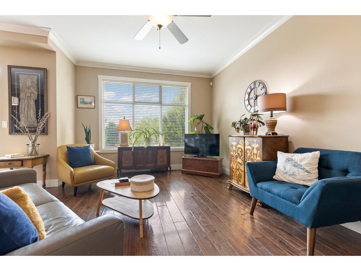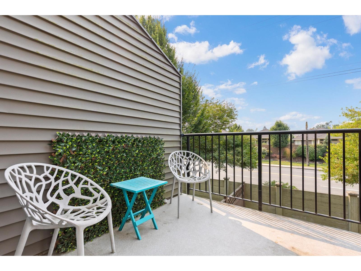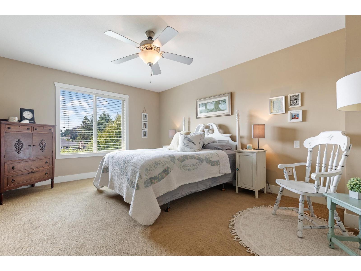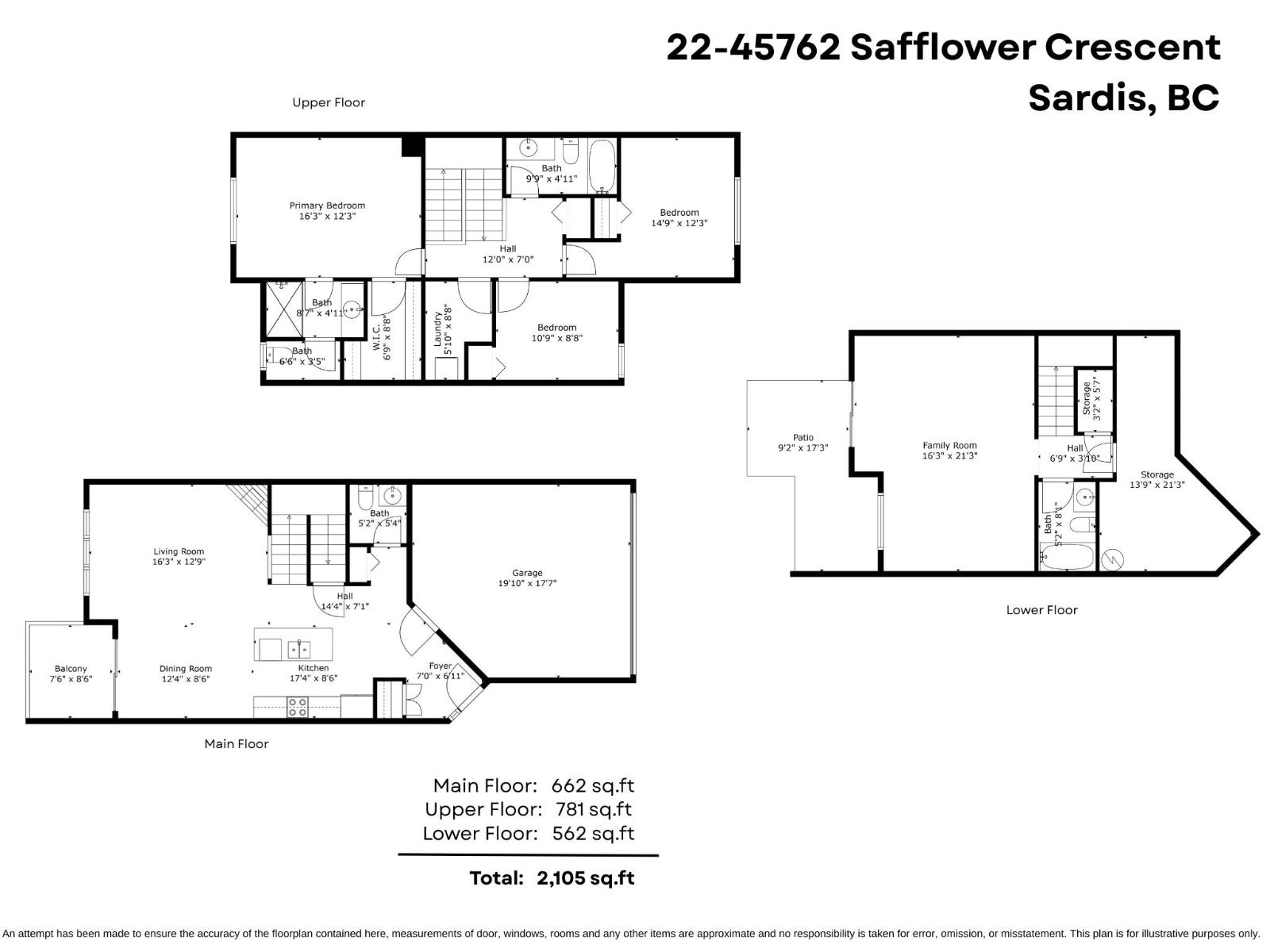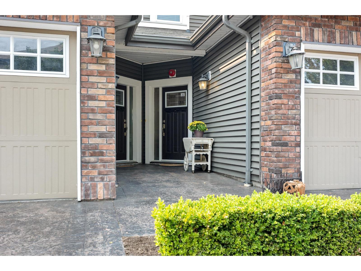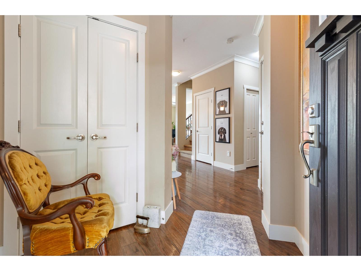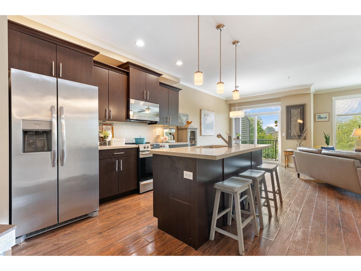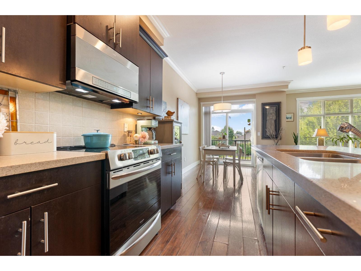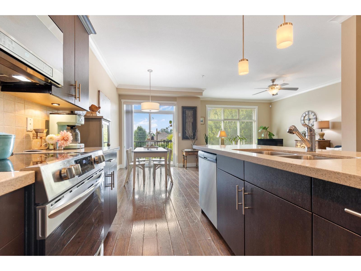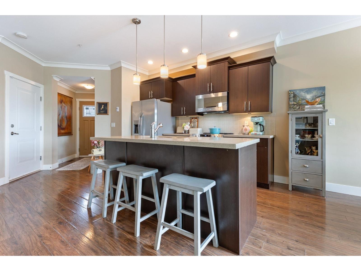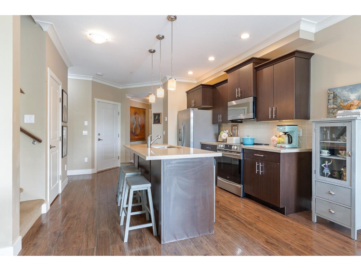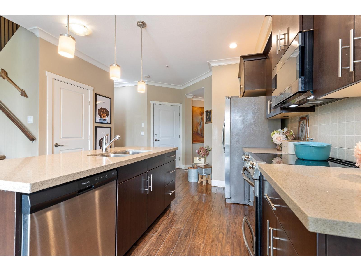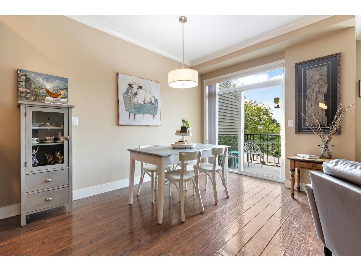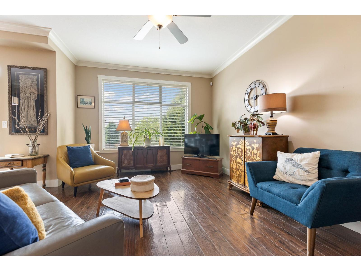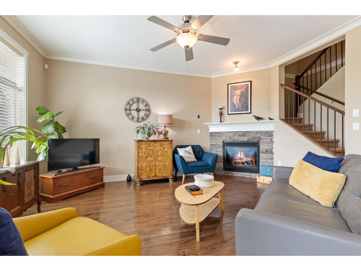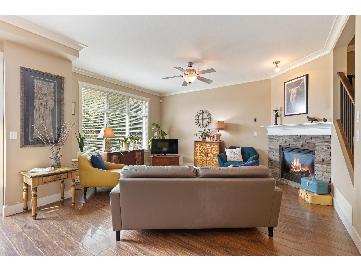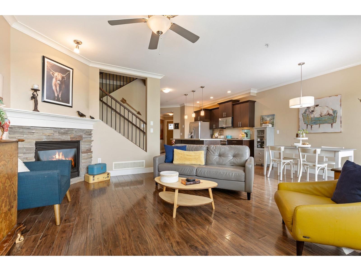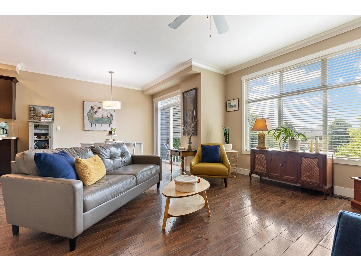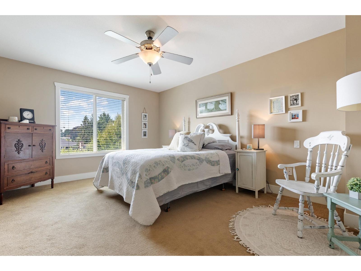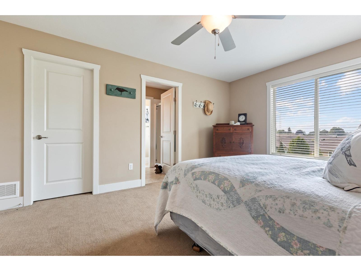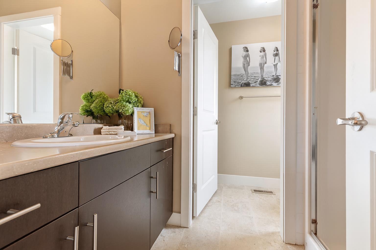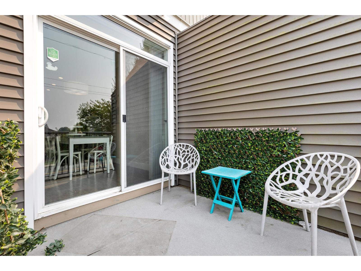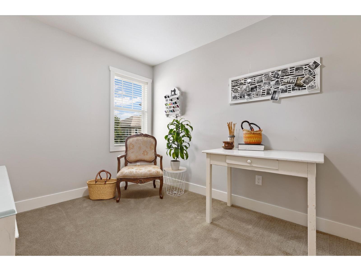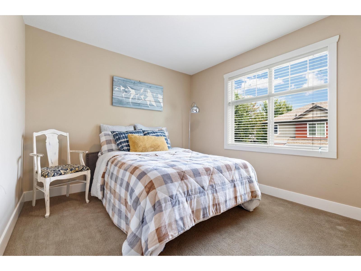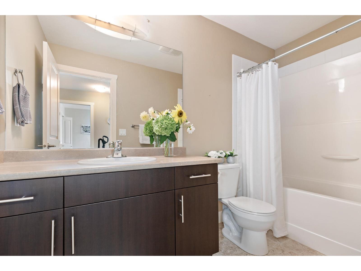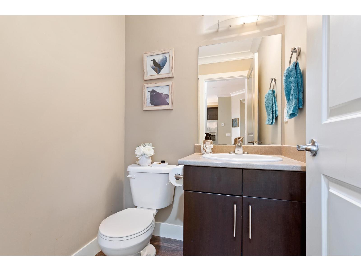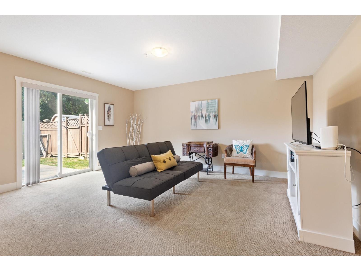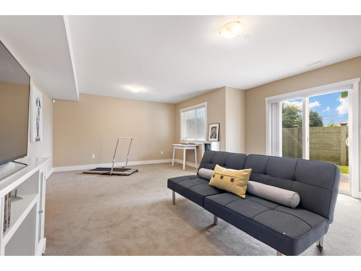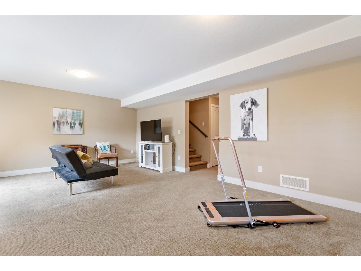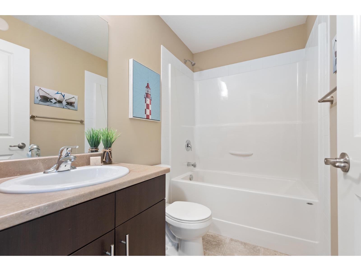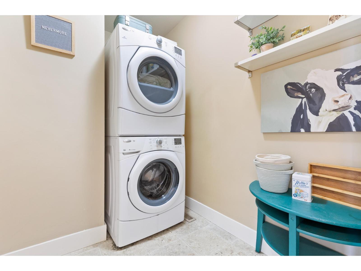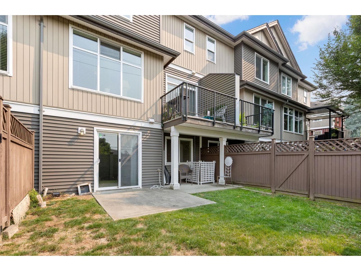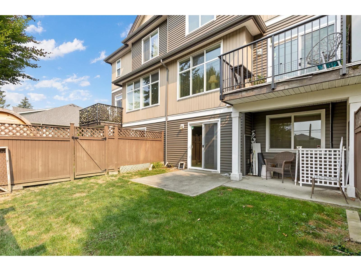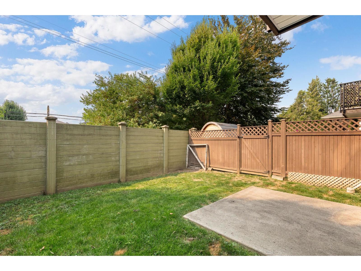22 45762 Safflower Crescent, Sardis South Chilliwack, British Columbia V2R 0S4
$699,900
LOVELY 3 bed, 4 bath townhome located in the highly sought after Higginson Gardens area - PERFECT for family & close to ALL levels of schools, shopping AND recreation! This FABULOUS townhome features A/C (2017), NEWER SS APPLIANCES, & quartz counters in the OPEN concept main living area. Sizable kitchen island w/plenty of storage & eating bar, not to mention the BRIGHT living/dining area boasting AMPLE natural light throughout w/brick faced gas f/p & easy access to balcony overlooking the fenced backyard. LARGE primary bedroom is highlighted by a 3 pc ensuite & W.I.C! 2 more sizable bedrooms UP & a MASSIVE rec room area w/FULL 4 pc bath & room for storage! Enjoy the FENCED yard w/covered patio make this a GREAT choice for those who love to entertain. Don't miss this amazing opportunity! * PREC - Personal Real Estate Corporation (id:61048)
Open House
This property has open houses!
12:00 pm
Ends at:2:00 pm
Property Details
| MLS® Number | R3044877 |
| Property Type | Single Family |
| Storage Type | Storage |
| View Type | Mountain View |
Building
| Bathroom Total | 4 |
| Bedrooms Total | 3 |
| Amenities | Laundry - In Suite |
| Appliances | Washer, Dryer, Refrigerator, Stove, Dishwasher |
| Basement Development | Finished |
| Basement Type | Unknown (finished) |
| Constructed Date | 2012 |
| Construction Style Attachment | Attached |
| Cooling Type | Central Air Conditioning |
| Fireplace Present | Yes |
| Fireplace Total | 1 |
| Fixture | Drapes/window Coverings |
| Heating Fuel | Natural Gas |
| Heating Type | Forced Air |
| Stories Total | 3 |
| Size Interior | 2,005 Ft2 |
| Type | Row / Townhouse |
Parking
| Garage | 2 |
Land
| Acreage | No |
Rooms
| Level | Type | Length | Width | Dimensions |
|---|---|---|---|---|
| Above | Primary Bedroom | 16 ft ,2 in | 12 ft ,3 in | 16 ft ,2 in x 12 ft ,3 in |
| Above | Other | 6 ft ,7 in | 8 ft ,8 in | 6 ft ,7 in x 8 ft ,8 in |
| Above | Bedroom 2 | 10 ft ,7 in | 8 ft ,8 in | 10 ft ,7 in x 8 ft ,8 in |
| Above | Bedroom 3 | 14 ft ,7 in | 12 ft ,3 in | 14 ft ,7 in x 12 ft ,3 in |
| Above | Laundry Room | 5 ft ,8 in | 8 ft ,8 in | 5 ft ,8 in x 8 ft ,8 in |
| Lower Level | Family Room | 16 ft ,2 in | 21 ft ,3 in | 16 ft ,2 in x 21 ft ,3 in |
| Lower Level | Storage | 13 ft ,7 in | 21 ft ,3 in | 13 ft ,7 in x 21 ft ,3 in |
| Lower Level | Storage | 3 ft ,1 in | 5 ft ,7 in | 3 ft ,1 in x 5 ft ,7 in |
| Main Level | Foyer | 7 ft | 6 ft ,1 in | 7 ft x 6 ft ,1 in |
| Main Level | Kitchen | 17 ft ,3 in | 8 ft ,6 in | 17 ft ,3 in x 8 ft ,6 in |
| Main Level | Dining Room | 12 ft ,3 in | 8 ft ,6 in | 12 ft ,3 in x 8 ft ,6 in |
| Main Level | Living Room | 16 ft ,2 in | 12 ft ,9 in | 16 ft ,2 in x 12 ft ,9 in |
https://www.realtor.ca/real-estate/28833076/22-45762-safflower-crescent-sardis-south-chilliwack
Contact Us
Contact us for more information

Sarah Toop
PREC - Sarah Toop Real Estate Group
(604) 846-7356
www.sarahtoop.com/
101-7388 Vedder Rd
Chilliwack, British Columbia V1X 7X6
(604) 705-3339
