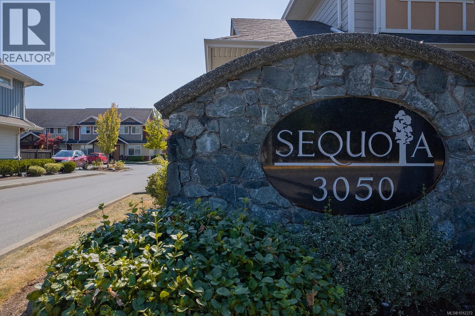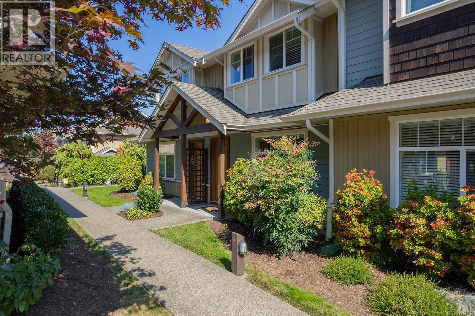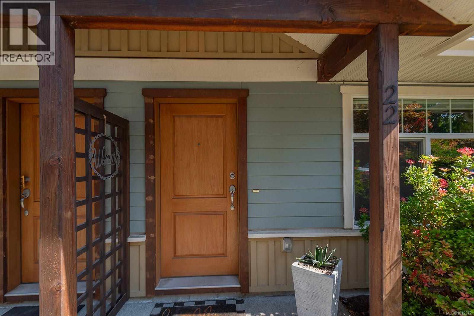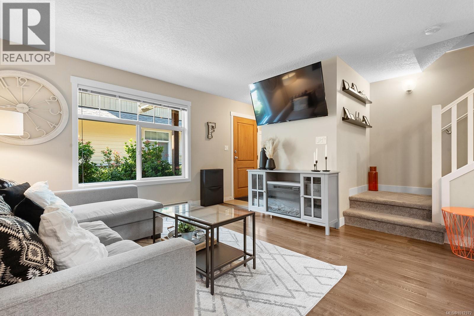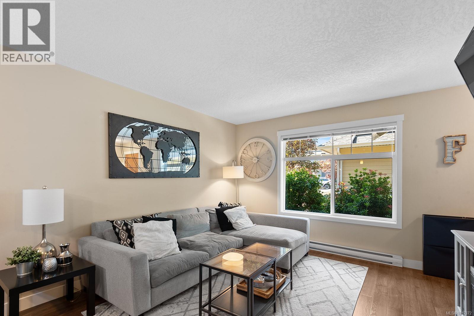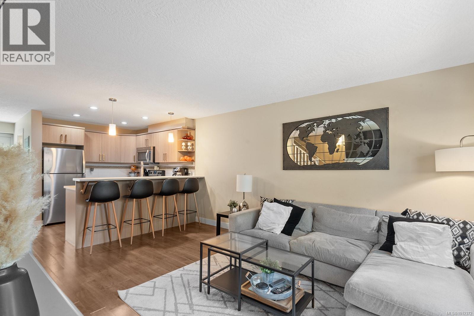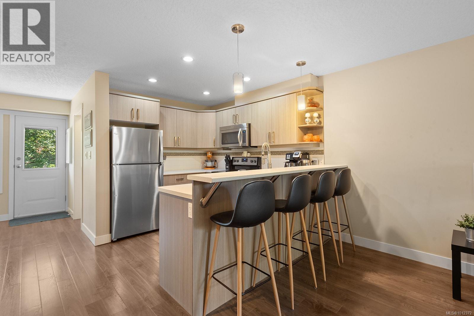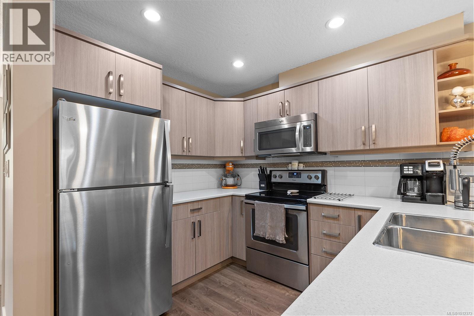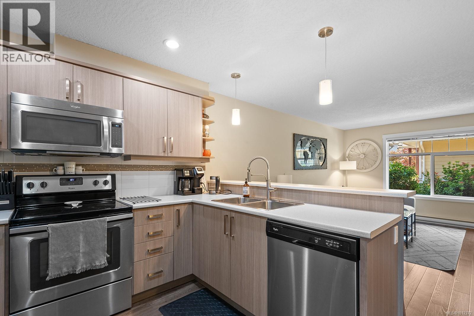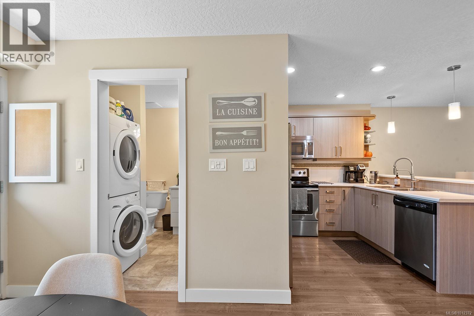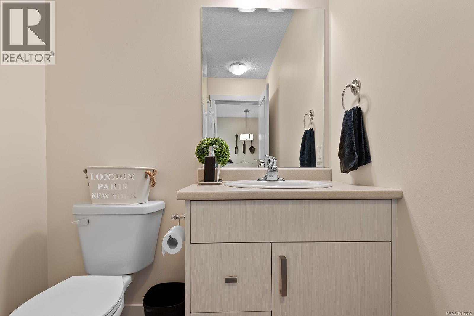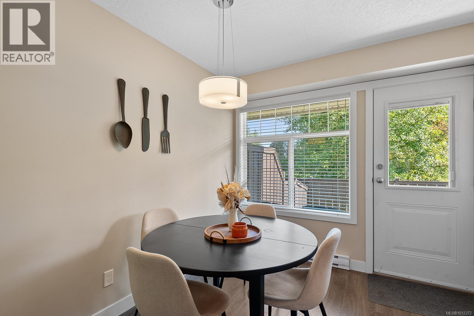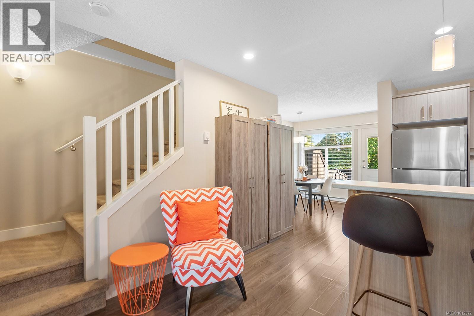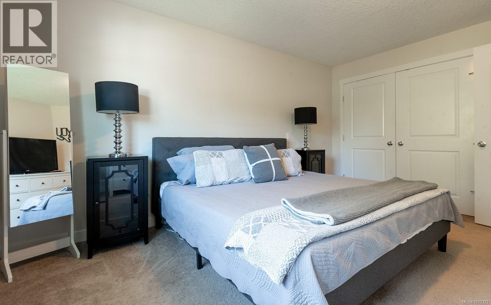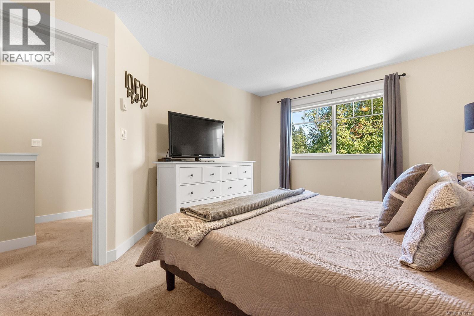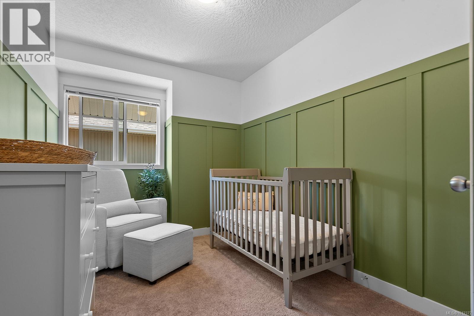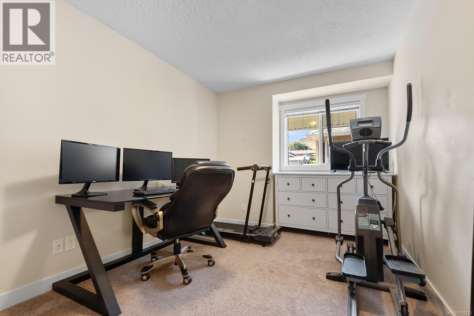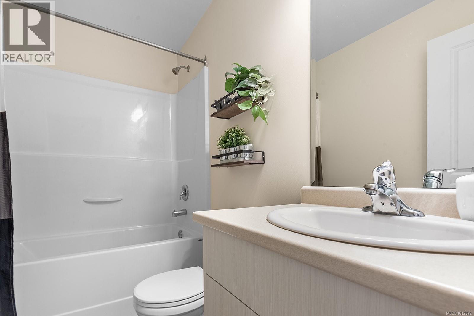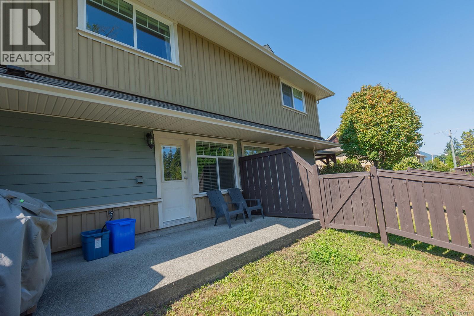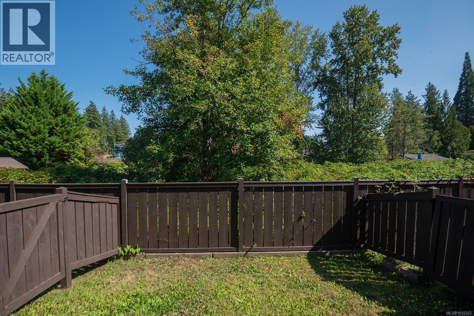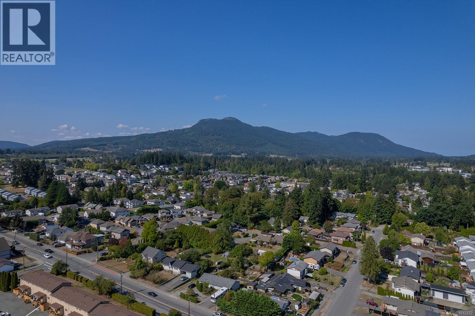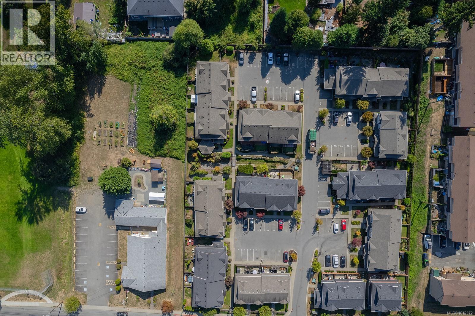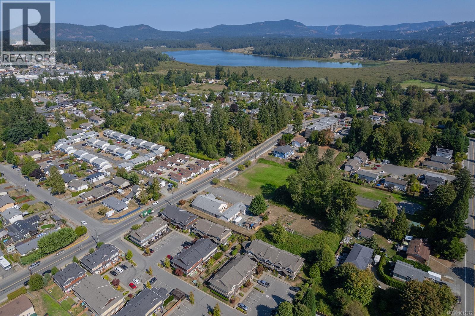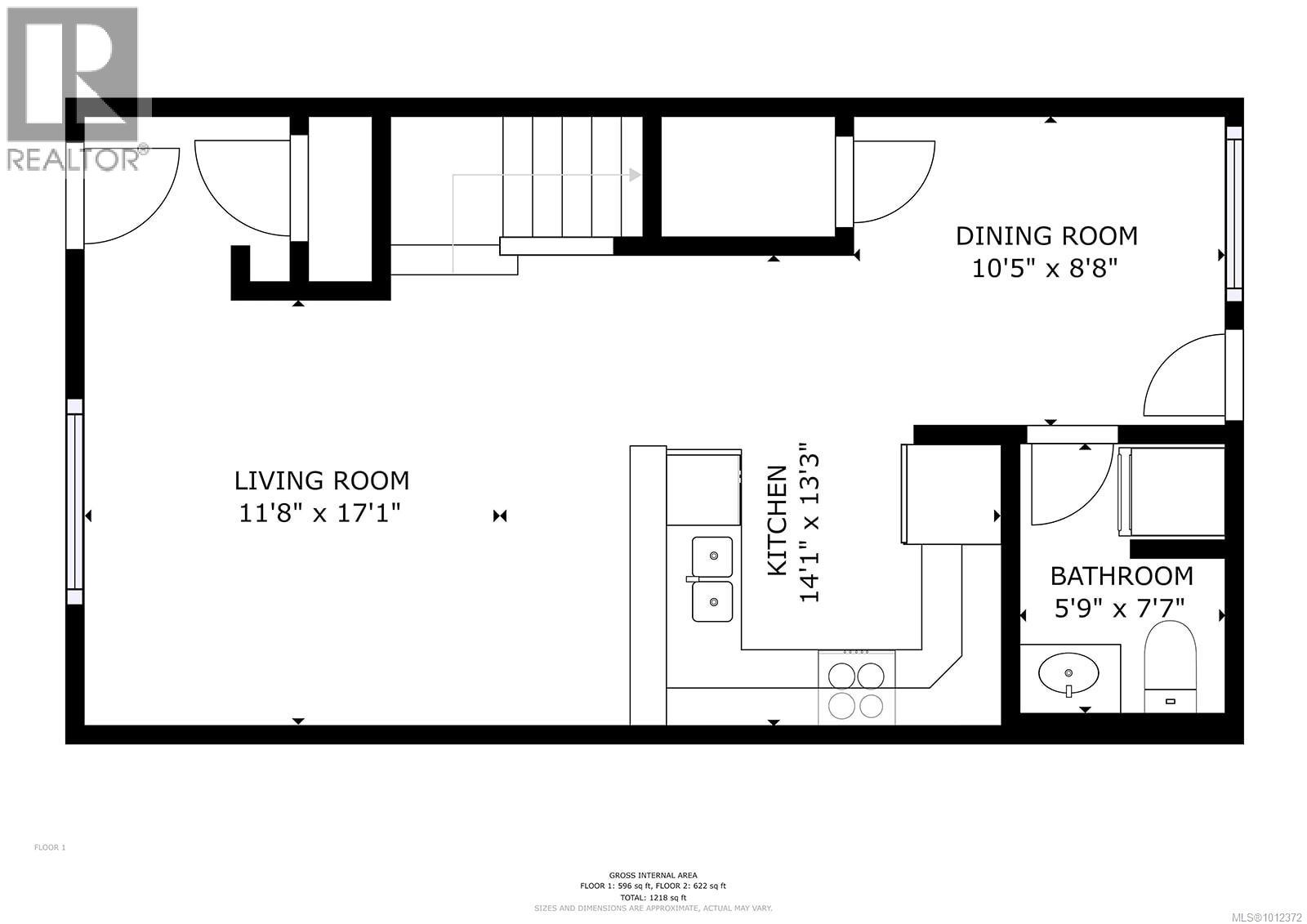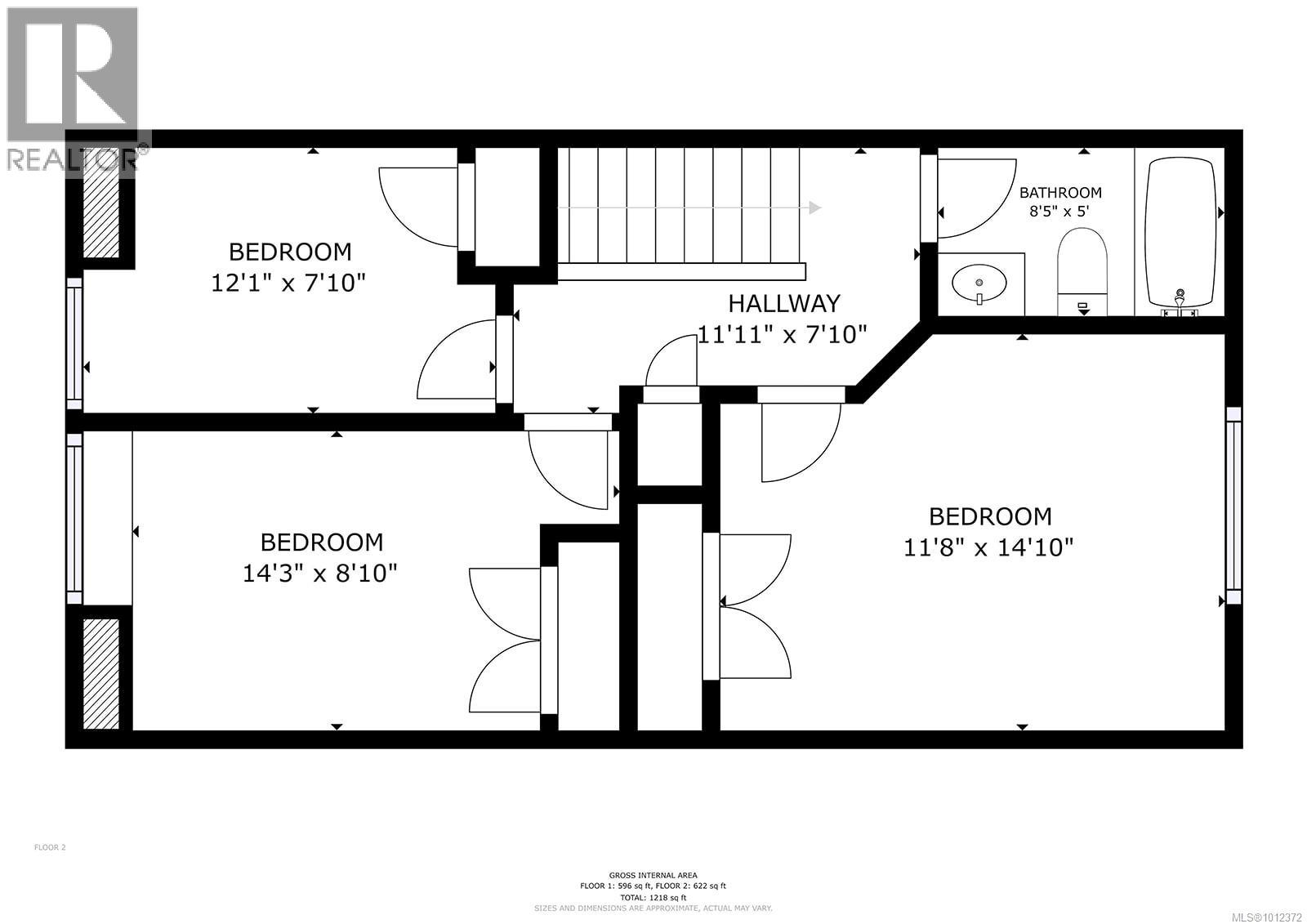22 3050 Sherman Rd Duncan, British Columbia V9L 0E4
$530,000Maintenance,
$341.99 Monthly
Maintenance,
$341.99 MonthlyWelcome to Unit 22 at 3050 Sherman Road in the popular Sequoia townhouse complex in West Duncan. This well-maintained 1,218 sq ft home, built in 2014, offers a functional and comfortable layout ideal for families, first-time buyers, or investors. The main level features an open-concept living, dining, and kitchen area, perfect for both daily living and entertaining. The kitchen includes an eat-at bar and flows seamlessly into the living space. A convenient two-piece bathroom with in-suite laundry is also located on the main floor. Upstairs, you'll find three bright and spacious bedrooms, along with a four-piece main bathroom. Step outside to enjoy a fully fenced backyard with a private patio—ideal for pets, kids, or relaxing outdoors. The home is part of a well-managed complex that allows rentals and has no age restrictions. One dog or one cat is permitted, making it a pet-friendly option. Located in a great area close to shopping, schools, recreation trails, and sports fields, this home offers both lifestyle and convenience. Whether you're looking to move in or invest, Unit 22 at Sequoia is a solid opportunity in a growing community. (id:61048)
Property Details
| MLS® Number | 1012372 |
| Property Type | Single Family |
| Neigbourhood | West Duncan |
| Community Features | Pets Allowed, Family Oriented |
| Features | Central Location, Other |
| Parking Space Total | 1 |
Building
| Bathroom Total | 2 |
| Bedrooms Total | 3 |
| Constructed Date | 2014 |
| Cooling Type | None |
| Heating Fuel | Electric |
| Heating Type | Baseboard Heaters |
| Size Interior | 1,218 Ft2 |
| Total Finished Area | 1218 Sqft |
| Type | Row / Townhouse |
Land
| Access Type | Road Access |
| Acreage | No |
| Size Irregular | 584 |
| Size Total | 584 Sqft |
| Size Total Text | 584 Sqft |
| Zoning Description | North Cowichan R7-a |
| Zoning Type | Multi-family |
Rooms
| Level | Type | Length | Width | Dimensions |
|---|---|---|---|---|
| Second Level | Bathroom | 4-Piece | ||
| Second Level | Bedroom | 12'1 x 7'10 | ||
| Second Level | Bedroom | 14'3 x 8'10 | ||
| Second Level | Primary Bedroom | 11'8 x 14'10 | ||
| Main Level | Bathroom | 5'9 x 7'7 | ||
| Main Level | Dining Room | 10'5 x 8'8 | ||
| Main Level | Kitchen | 14'1 x 13'3 | ||
| Main Level | Living Room | 11'8 x 17'1 |
https://www.realtor.ca/real-estate/28850517/22-3050-sherman-rd-duncan-west-duncan
Contact Us
Contact us for more information

Michael Beaveridge
www.michaelbeaveridge.ca/
472 Trans Canada Highway
Duncan, British Columbia V9L 3R6
(250) 748-7200
(800) 976-5566
(250) 748-2711
www.remax-duncan.bc.ca/
