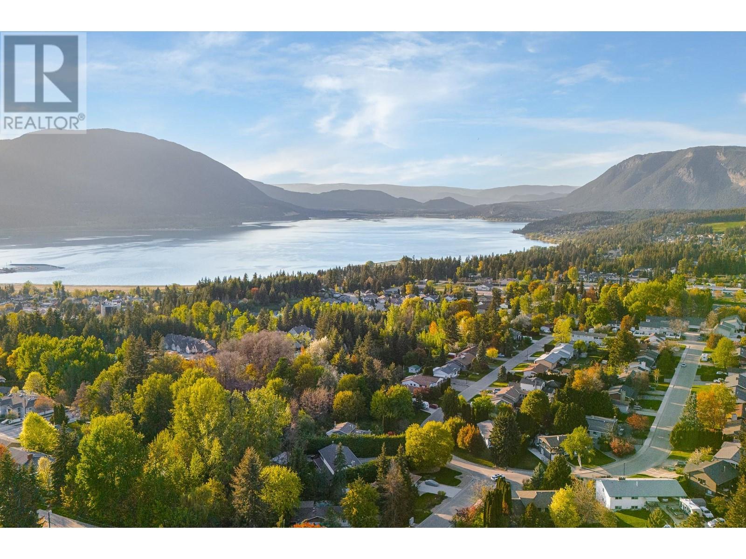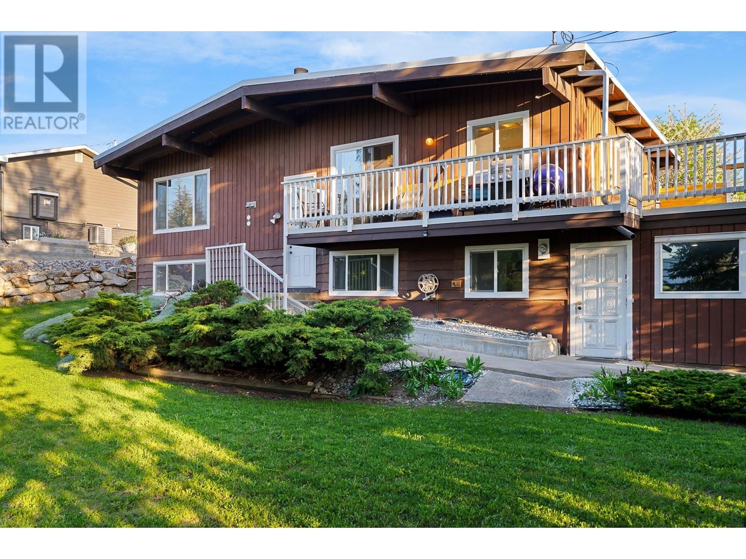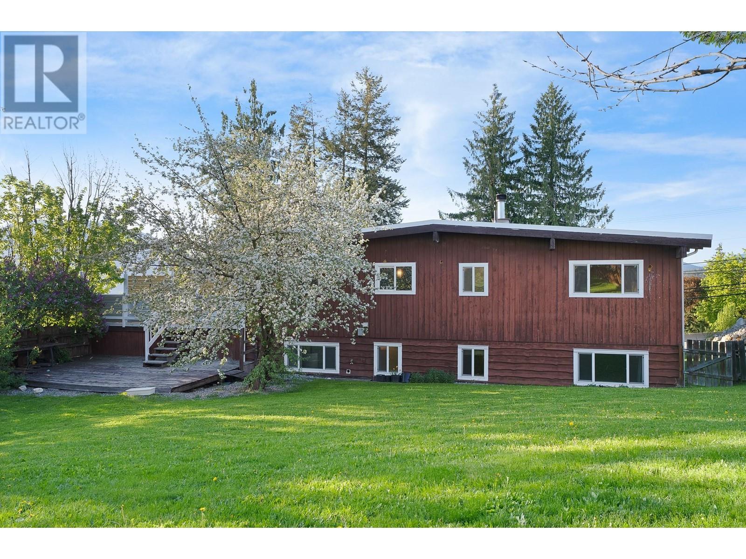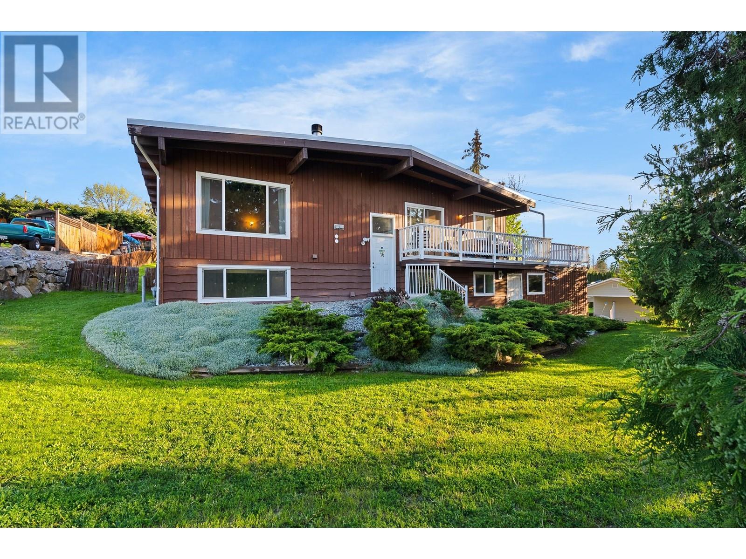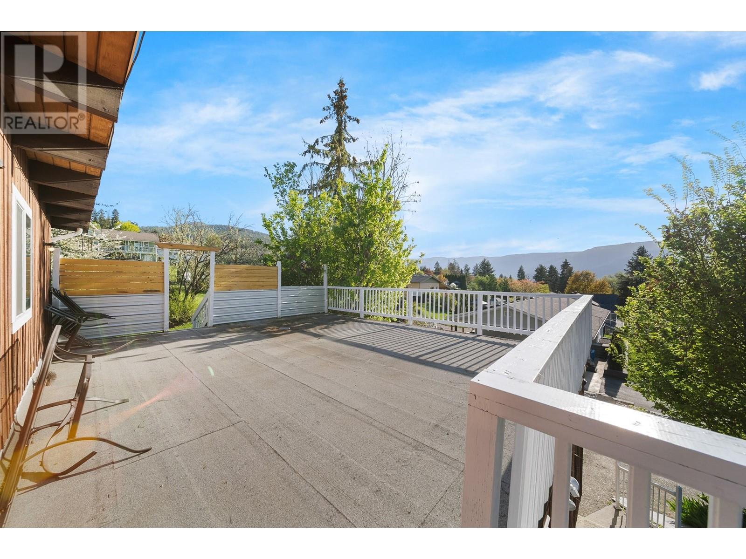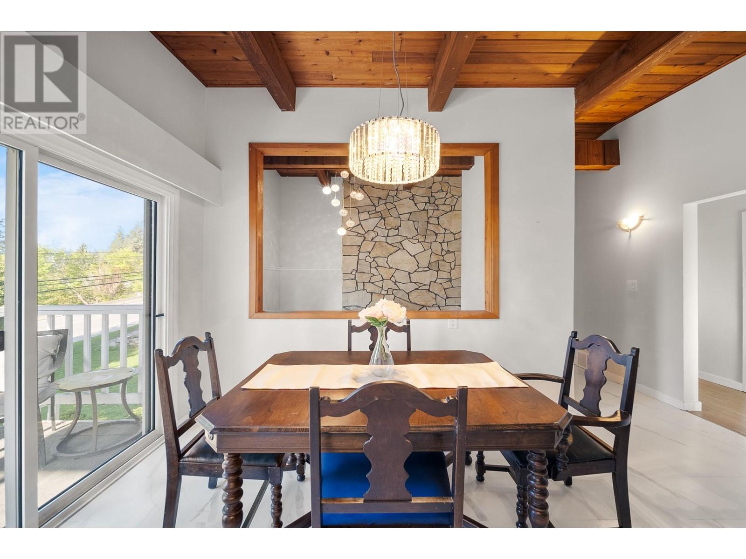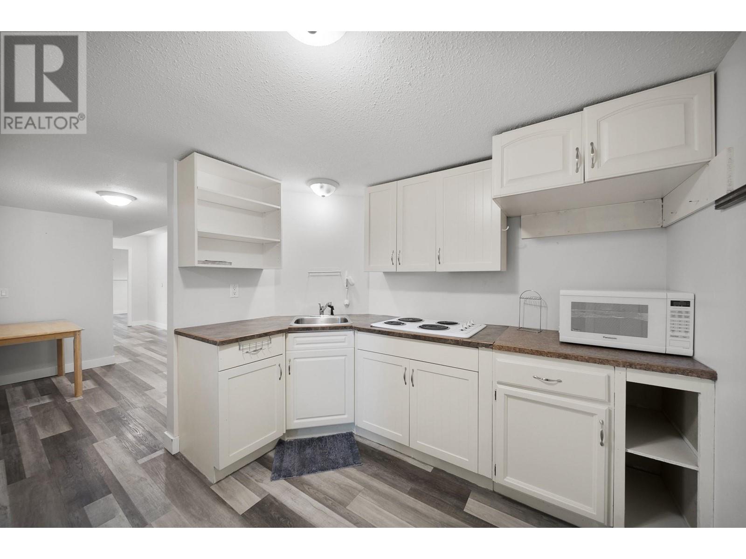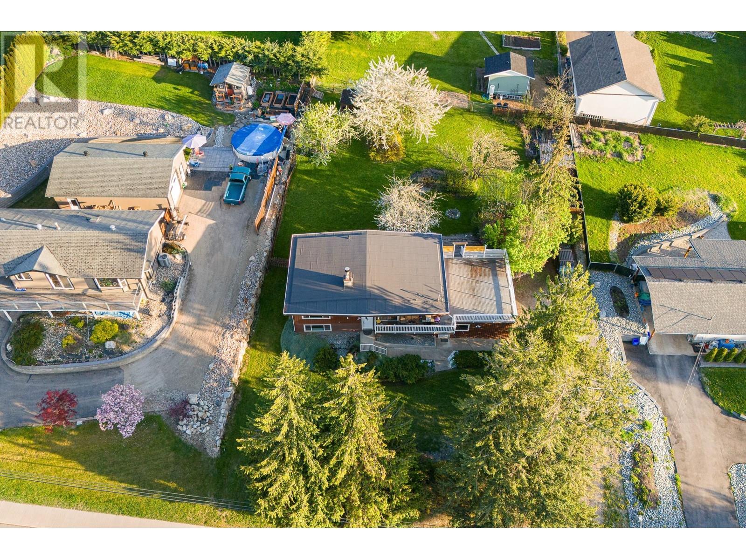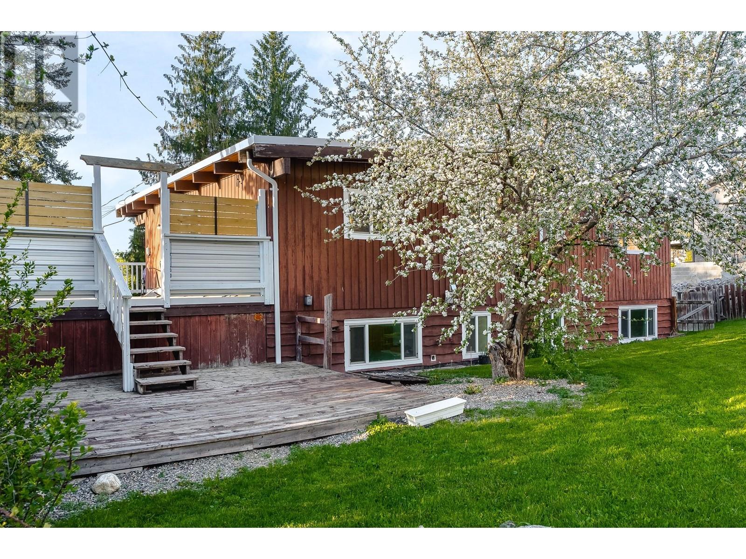2190 Okanagan Avenue Se Salmon Arm, British Columbia V1E 1H4
$750,000
Welcome to this beautifully maintained 5-bedroom, 2.5-bathroom home with a fully self-contained basement suite—perfect for multigenerational living, a mortgage helper, or short/long-term rental income. Located in a desirable Salmon Arm neighbourhood close to schools, parks, recreation, and Shuswap Lake, this property offers flexibility and long-term value.The main floor features 3 bedrooms, a bright and open living space, and 1.5 baths. Downstairs, the 2-bedroom + den suite includes a full kitchen, 3-piece bath, separate laundry, and a private entrance, making it ideal for tenants or extended family.Enjoy the privacy of a large, fully fenced backyard with mature fruit trees—apple, plum, pear, and cherry—providing seasonal harvests and space for outdoor entertaining. Numerous upgrades include newer windows and doors and a brand-new roof (2025). A spacious double garage offers ample parking and storage.Zoning and layout support Airbnb potential(Confirm with City of Salmon Arm), offering excellent investment versatility in a community that continues to grow in popularity.Quick possession available. Don’t miss this opportunity to own a move-in-ready home with income potential in one of Salmon Arm’s most convenient locations! (id:61048)
Property Details
| MLS® Number | 10345998 |
| Property Type | Single Family |
| Neigbourhood | SE Salmon Arm |
| Parking Space Total | 4 |
| View Type | City View, Lake View, Mountain View, View (panoramic) |
Building
| Bathroom Total | 3 |
| Bedrooms Total | 5 |
| Appliances | Range, Refrigerator, Dishwasher, Washer & Dryer |
| Constructed Date | 1974 |
| Construction Style Attachment | Detached |
| Exterior Finish | Wood Siding |
| Fireplace Fuel | Wood |
| Fireplace Present | Yes |
| Fireplace Type | Conventional |
| Flooring Type | Mixed Flooring |
| Half Bath Total | 1 |
| Heating Type | Forced Air, See Remarks |
| Roof Material | Other |
| Roof Style | Unknown |
| Stories Total | 2 |
| Size Interior | 2,346 Ft2 |
| Type | House |
| Utility Water | Municipal Water |
Parking
| Attached Garage | 2 |
Land
| Acreage | No |
| Sewer | Municipal Sewage System |
| Size Irregular | 0.39 |
| Size Total | 0.39 Ac|under 1 Acre |
| Size Total Text | 0.39 Ac|under 1 Acre |
| Zoning Type | Unknown |
Rooms
| Level | Type | Length | Width | Dimensions |
|---|---|---|---|---|
| Basement | Storage | 6'9'' x 2'8'' | ||
| Basement | Laundry Room | 11' x 8'4'' | ||
| Basement | Kitchen | 7'10'' x 9'4'' | ||
| Basement | Other | 26'2'' x 22' | ||
| Basement | Den | 7'7'' x 17'4'' | ||
| Basement | Bedroom | 12'5'' x 14'6'' | ||
| Basement | Bedroom | 12'1'' x 13'1'' | ||
| Basement | 3pc Bathroom | 7'6'' x 8' | ||
| Main Level | Primary Bedroom | 12'9'' x 11'3'' | ||
| Main Level | Living Room | 13'2'' x 17'7'' | ||
| Main Level | Laundry Room | 9'3'' x 8'2'' | ||
| Main Level | Kitchen | 8'4'' x 10'9'' | ||
| Main Level | Dining Room | 13'2'' x 10' | ||
| Main Level | Bedroom | 9'2'' x 12'10'' | ||
| Main Level | Bedroom | 7'5'' x 9'5'' | ||
| Main Level | 4pc Bathroom | 9'3'' x 8'9'' | ||
| Main Level | 2pc Bathroom | 3'11'' x 4'5'' |
https://www.realtor.ca/real-estate/28253153/2190-okanagan-avenue-se-salmon-arm-se-salmon-arm
Contact Us
Contact us for more information
Jessica Gunnlaugson
Personal Real Estate Corporation
kamloopsforsalehomes.com/
www.facebook.com/Kamloopsrealestatehelp
258 Seymour Street
Kamloops, British Columbia V2C 2E5
(250) 374-3331
(250) 828-9544
www.remaxkamloops.ca/
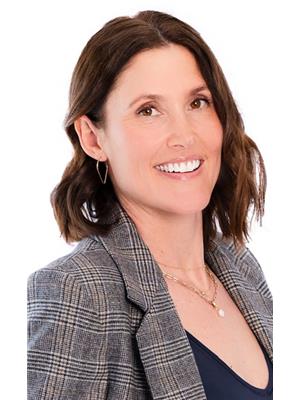
Bree Petch
www.breepetch.com/
#105-650 Trans Canada Hwy
Salmon Arm, British Columbia V1E 2S6
(250) 832-7051
(250) 832-2777
www.remaxshuswap.ca/

Arun Kumar
arunkumarrealestate/
258 Seymour Street
Kamloops, British Columbia V2C 2E5
(250) 374-3331
(250) 828-9544
www.remaxkamloops.ca/
