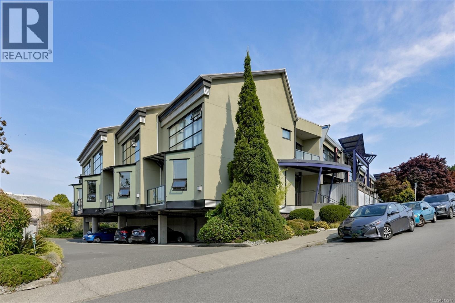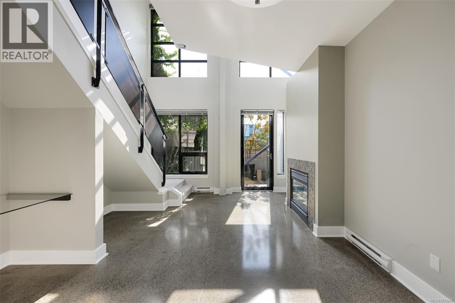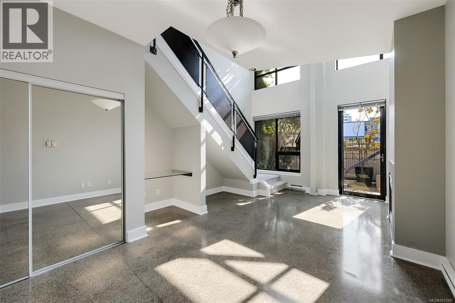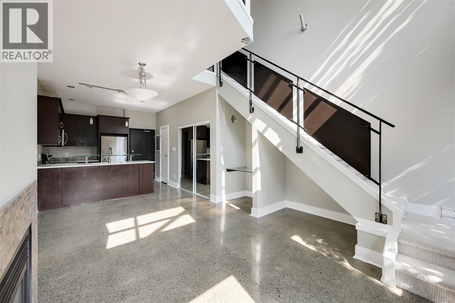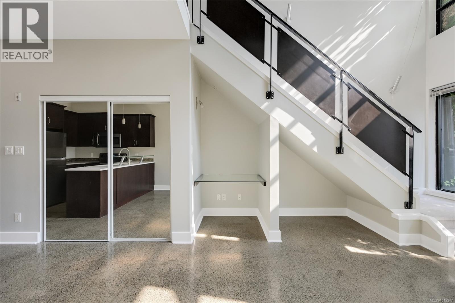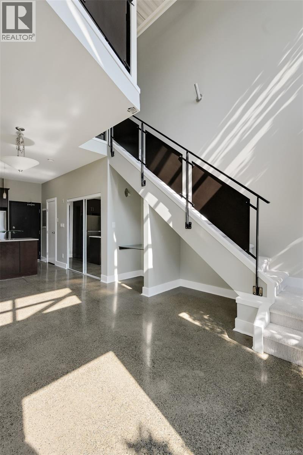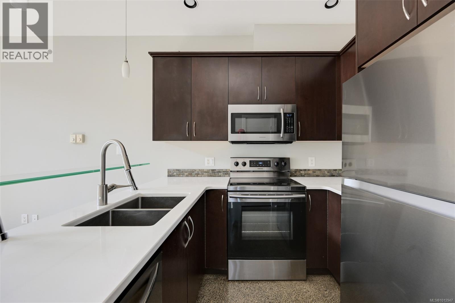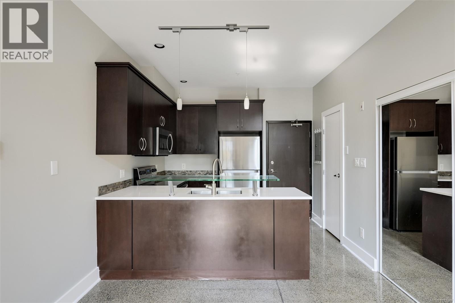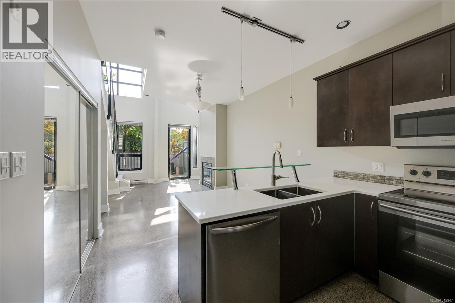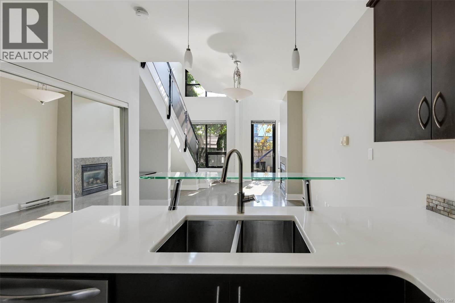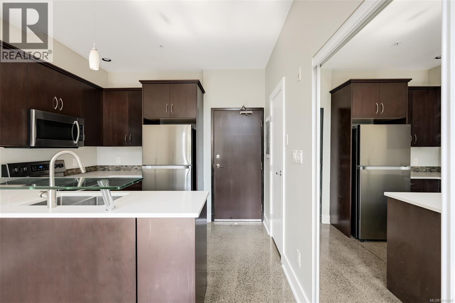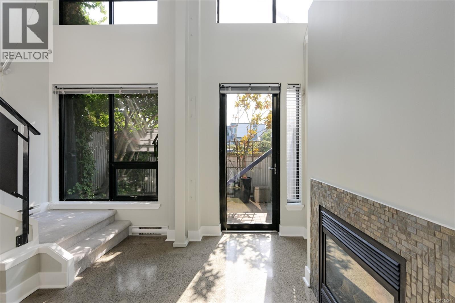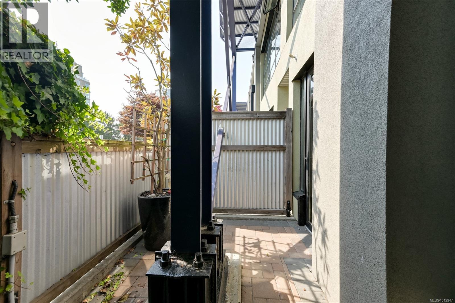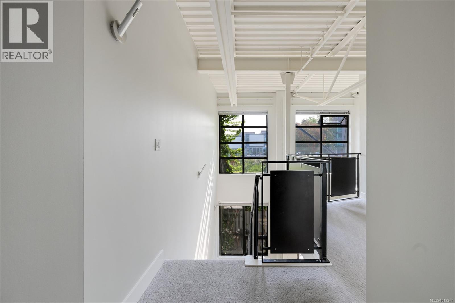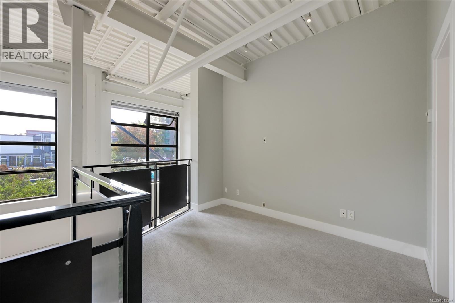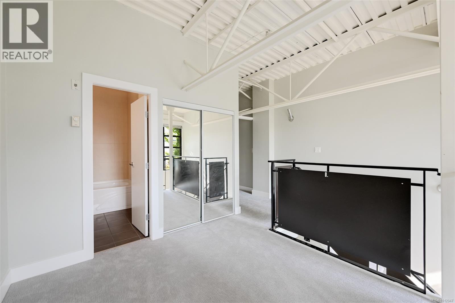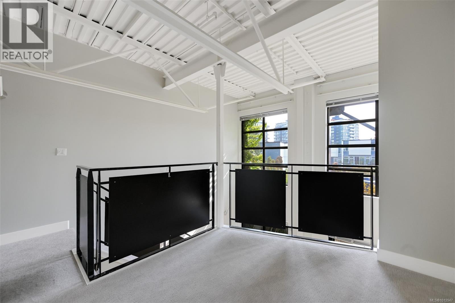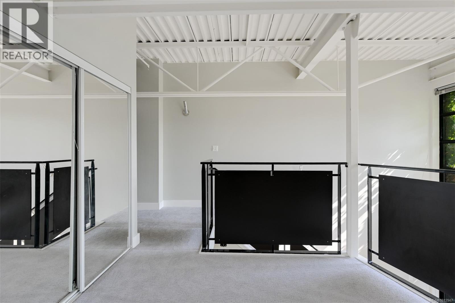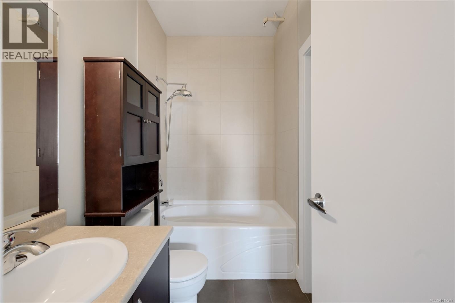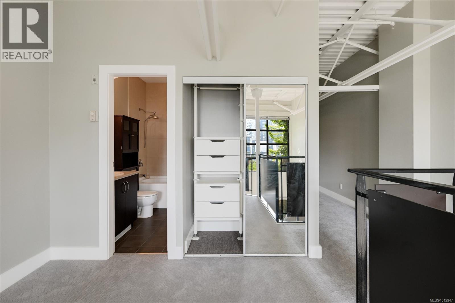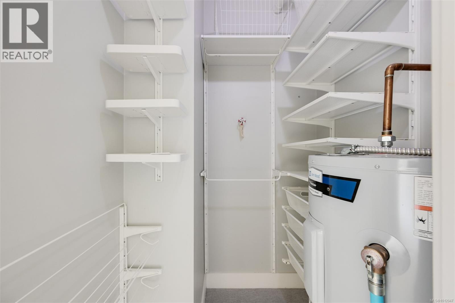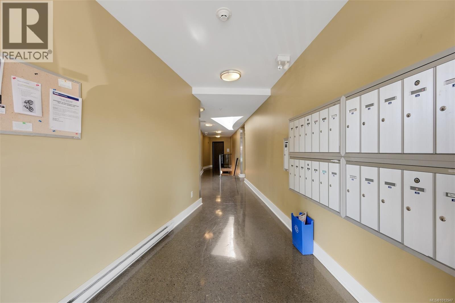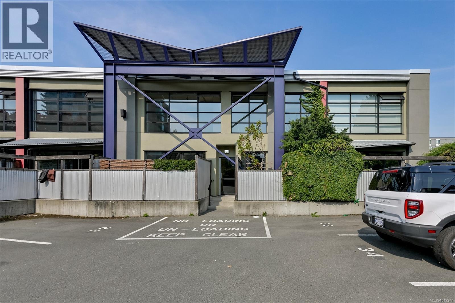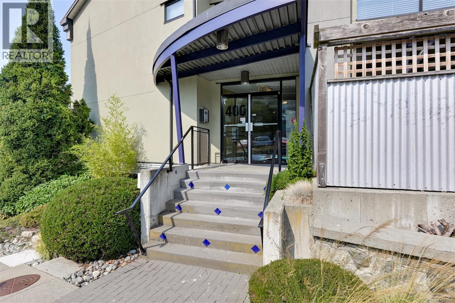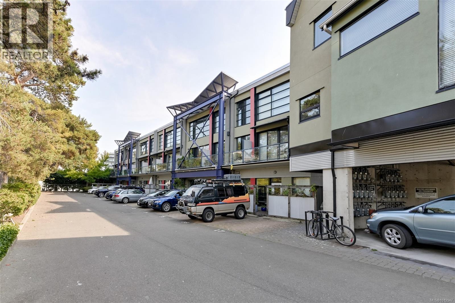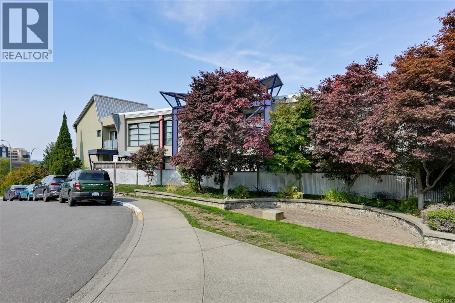219 400 Sitkum Rd Victoria, British Columbia V9A 3K9
$584,700Maintenance,
$528 Monthly
Maintenance,
$528 MonthlyWelcome to Fusion, a sought-after steel-and-concrete building in the heart of Vic West. This bright and stylish townhouse style two-level loft offers the perfect balance of modern updates, privacy, and vibrant city living in a family friendly neighbourhood. Soaring 20’ ceilings and dramatic windows flood the entire homes open living plan with natural light. Freshly painted throughout, the main level features newly polished concrete floors, freshly upgraded kitchen with newer appliances and quartz countertops. Upstairs, retreat to your private loft with new carpets and a versatile flex space ideal for an office or guest area. Outside, enjoy a fully fenced patio surrounded by greenery. Further updates include the washer, dryer and hot water tank. A pet-friendly building with bike storage, parking just steps from your door, a well run strata and newer roof all ensure peace of mind and a move-in-ready home. With no one living above or below you, this is more than a condo—it’s a lifestyle. (id:61048)
Open House
This property has open houses!
10:00 am
Ends at:12:00 pm
Property Details
| MLS® Number | 1012947 |
| Property Type | Single Family |
| Neigbourhood | Victoria West |
| Community Name | Fusion |
| Community Features | Pets Allowed, Family Oriented |
| Features | Rectangular |
| Parking Space Total | 1 |
| Plan | Vis5653 |
| Structure | Patio(s) |
Building
| Bathroom Total | 2 |
| Bedrooms Total | 2 |
| Constructed Date | 2004 |
| Cooling Type | None |
| Fireplace Present | Yes |
| Fireplace Total | 1 |
| Heating Fuel | Electric, Natural Gas |
| Heating Type | Baseboard Heaters |
| Size Interior | 803 Ft2 |
| Total Finished Area | 803 Sqft |
| Type | Apartment |
Land
| Acreage | No |
| Size Irregular | 807 |
| Size Total | 807 Sqft |
| Size Total Text | 807 Sqft |
| Zoning Description | Condo |
| Zoning Type | Multi-family |
Rooms
| Level | Type | Length | Width | Dimensions |
|---|---|---|---|---|
| Second Level | Bedroom | 11' x 9' | ||
| Second Level | Ensuite | 8 ft | 5 ft | 8 ft x 5 ft |
| Second Level | Primary Bedroom | 11' x 10' | ||
| Main Level | Dining Room | 10 ft | 8 ft | 10 ft x 8 ft |
| Main Level | Bathroom | 7 ft | 3 ft | 7 ft x 3 ft |
| Main Level | Kitchen | 8' x 8' | ||
| Main Level | Living Room | 13 ft | 10 ft | 13 ft x 10 ft |
| Main Level | Patio | 14' x 7' |
https://www.realtor.ca/real-estate/28840790/219-400-sitkum-rd-victoria-victoria-west
Contact Us
Contact us for more information
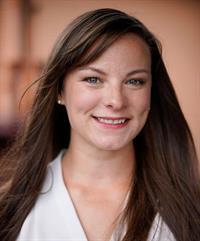
Megan O'leary
www.meganolearyrealestate.com/
www.instagram.com/megan_0leary/
1144 Fort St
Victoria, British Columbia V8V 3K8
(250) 385-2033
(250) 385-3763
www.newportrealty.com/
