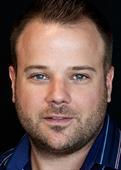2171 Amundsen Road Lake Country, British Columbia V4V 1J1
$949,900
Welcome to 2171 Amundsen Road in beautiful Lake Country, this family home offers 5 bedrooms and 3 full baths with 3 beds on main floor and 1 down plus a 1 bedroom legal suite is a fantastic mortgage helper for a growing family. Main floor of over 1622 Sq feet has plenty of space and storage for your needs, offering a kitchen, dining room, family room, and large living room with gas fireplace, large deck off kitchen for BBQing with included hot tub and staircase to yard below. 3 bedrooms on main with primary bedroom offering a Okanagan Lake view, walk in closet and 4 piece ensuite, a second 4 piece bath finishes off the main. The lower entry floor offers a additional 4th bedroom with closet which could also be a home office, a laundry room w/sink, and a good size garage with a man door and a large single garage door for parking ease. A one bedroom 765 Sq foot Legal suite with separate rear access as a mortgage helper, seller has a long term great tenant in place, inquire for more information. This 0.282 acre property has a large flat yard space with room for anything you could imaging, play a family soccer or football game or tend to the garden space with mature fruit trees. Location is everything and Amundsen is a quiet road within walking distance to Davidson Rd Elementary, orchards w/fruit/veggie stands, multiple world class wineries and restaurants, equestrian facilities, public transit, parks, endless entertainment options from this location, call your agent today!! (id:61048)
Property Details
| MLS® Number | 10360956 |
| Property Type | Single Family |
| Neigbourhood | Lake Country North West |
| Amenities Near By | Golf Nearby, Public Transit, Park, Recreation, Schools, Shopping |
| Community Features | Family Oriented |
| Features | Level Lot, Private Setting, One Balcony |
| Parking Space Total | 2 |
| View Type | Lake View |
Building
| Bathroom Total | 3 |
| Bedrooms Total | 5 |
| Appliances | Refrigerator, Dishwasher, Dryer, Range - Electric, Washer, Washer/dryer Stack-up |
| Constructed Date | 2000 |
| Construction Style Attachment | Detached |
| Cooling Type | Central Air Conditioning |
| Exterior Finish | Vinyl Siding |
| Fireplace Fuel | Gas |
| Fireplace Present | Yes |
| Fireplace Type | Unknown |
| Flooring Type | Carpeted, Hardwood, Linoleum, Tile |
| Heating Type | Forced Air, See Remarks |
| Roof Material | Asphalt Shingle |
| Roof Style | Unknown |
| Stories Total | 2 |
| Size Interior | 2,833 Ft2 |
| Type | House |
| Utility Water | Municipal Water |
Parking
| Attached Garage | 2 |
Land
| Acreage | No |
| Fence Type | Fence |
| Land Amenities | Golf Nearby, Public Transit, Park, Recreation, Schools, Shopping |
| Landscape Features | Landscaped, Level, Underground Sprinkler |
| Sewer | Septic Tank |
| Size Frontage | 115 Ft |
| Size Irregular | 0.28 |
| Size Total | 0.28 Ac|under 1 Acre |
| Size Total Text | 0.28 Ac|under 1 Acre |
| Zoning Type | Unknown |
Rooms
| Level | Type | Length | Width | Dimensions |
|---|---|---|---|---|
| Lower Level | Bedroom | 11'9'' x 10'9'' | ||
| Lower Level | Laundry Room | 10'9'' x 6'11'' | ||
| Main Level | Kitchen | 12'3'' x 10'1'' | ||
| Main Level | Living Room | 23'11'' x 20'8'' | ||
| Main Level | Dining Room | 9'11'' x 8'11'' | ||
| Main Level | Family Room | 13'1'' x 12'5'' | ||
| Main Level | Primary Bedroom | 17'9'' x 14' | ||
| Main Level | 4pc Ensuite Bath | 9'7'' x 5'7'' | ||
| Main Level | 4pc Bathroom | 8'7'' x 4'10'' | ||
| Main Level | Bedroom | 12'2'' x 9'11'' | ||
| Main Level | Bedroom | 9'11'' x 9'10'' | ||
| Additional Accommodation | Primary Bedroom | 12'7'' x 11'3'' | ||
| Additional Accommodation | Full Bathroom | 9' x 4'11'' | ||
| Additional Accommodation | Kitchen | 13'3'' x 11'4'' | ||
| Additional Accommodation | Living Room | 9'5'' x 9' | ||
| Additional Accommodation | Dining Room | 16'3'' x 11'6'' |
https://www.realtor.ca/real-estate/28788606/2171-amundsen-road-lake-country-lake-country-north-west
Contact Us
Contact us for more information

Brad Regnier
3405 27 St
Vernon, British Columbia V1T 4W8
(250) 549-2103
(250) 549-2106
thebchomes.com/










































































