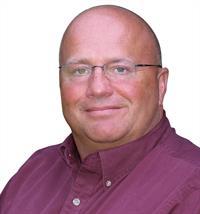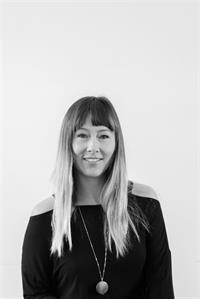217 1320 Henry Rd Courtenay, British Columbia V9J 1L0
$529,000Maintenance,
$717.99 Monthly
Maintenance,
$717.99 MonthlyThree bedroom freehold suite in Blueberry Hill. Very bright proven open Floor plan with views of the ski runs. Blueberry offers under building parking, and sauna. Ski and snowboard out the front and cross the street and experience Strathcona Park for Nordic and snowshoeing in winter and hiking in summer. Seize the opportunity to make this your year round mountain escape! (id:61048)
Property Details
| MLS® Number | 1011406 |
| Property Type | Single Family |
| Neigbourhood | Mt Washington |
| Community Features | Pets Allowed With Restrictions, Family Oriented |
| Parking Space Total | 1 |
| Plan | Vis2940 |
| View Type | Mountain View |
Building
| Bathroom Total | 2 |
| Bedrooms Total | 3 |
| Appliances | Refrigerator, Stove, Washer, Dryer |
| Architectural Style | Westcoast |
| Constructed Date | 1994 |
| Cooling Type | None |
| Fireplace Present | Yes |
| Fireplace Total | 1 |
| Heating Fuel | Electric |
| Heating Type | Baseboard Heaters |
| Size Interior | 1,044 Ft2 |
| Total Finished Area | 1044 Sqft |
| Type | Apartment |
Parking
| Underground |
Land
| Acreage | No |
| Size Irregular | 1044 |
| Size Total | 1044 Sqft |
| Size Total Text | 1044 Sqft |
| Zoning Description | Cd-mtw |
| Zoning Type | Multi-family |
Rooms
| Level | Type | Length | Width | Dimensions |
|---|---|---|---|---|
| Main Level | Ensuite | 3-Piece | ||
| Main Level | Bathroom | 4-Piece | ||
| Main Level | Entrance | 7 ft | 7 ft x Measurements not available | |
| Main Level | Kitchen | 14'3 x 9'4 | ||
| Main Level | Bedroom | 12'4 x 10'8 | ||
| Main Level | Dining Room | 19'2 x 8'8 | ||
| Main Level | Living Room | 12'9 x 11'9 | ||
| Main Level | Bedroom | 12'1 x 11'1 | ||
| Main Level | Bedroom | 12'8 x 10'1 |
https://www.realtor.ca/real-estate/28766143/217-1320-henry-rd-courtenay-mt-washington
Contact Us
Contact us for more information

Rick Gibson
www.rickgibson.ca/
#121 - 750 Comox Road
Courtenay, British Columbia V9N 3P6
(250) 334-3124
(800) 638-4226
(250) 334-1901

Felicity Buskard
#121 - 750 Comox Road
Courtenay, British Columbia V9N 3P6
(250) 334-3124
(800) 638-4226
(250) 334-1901



























































