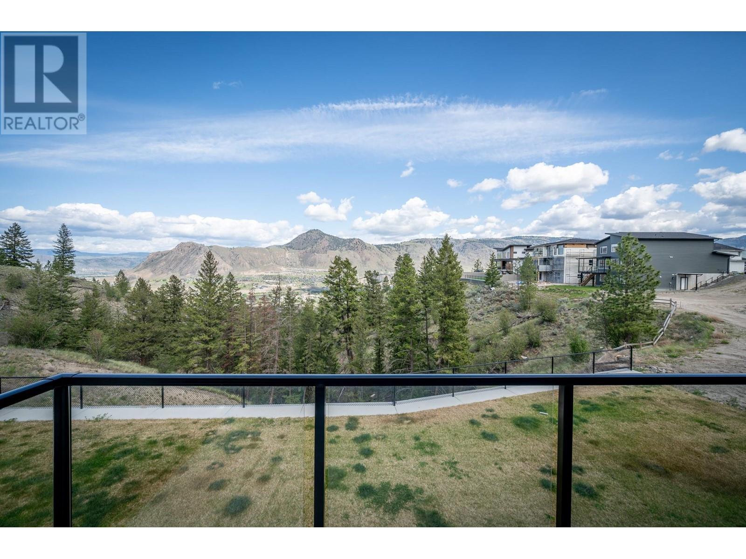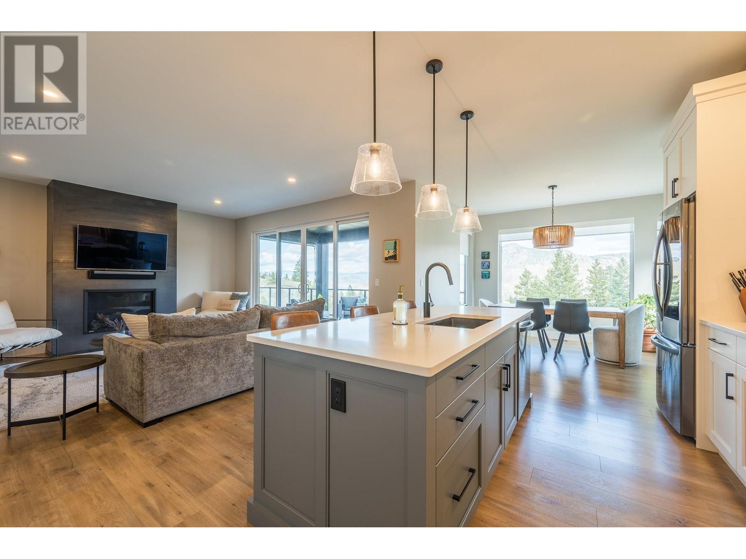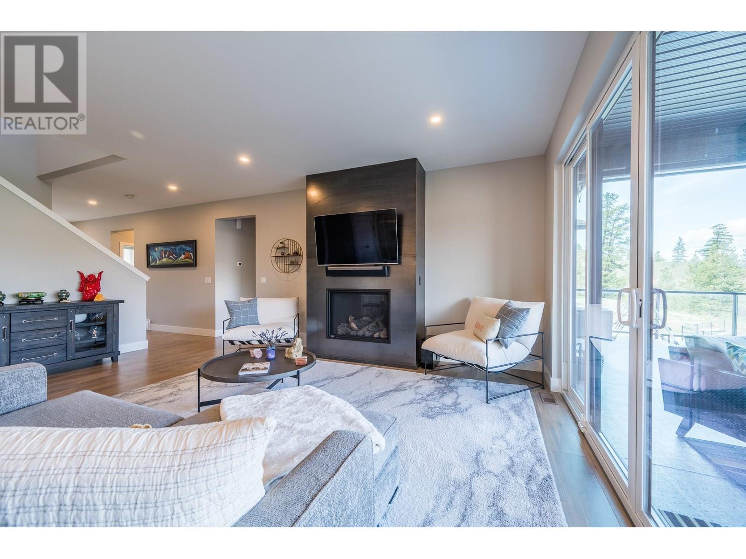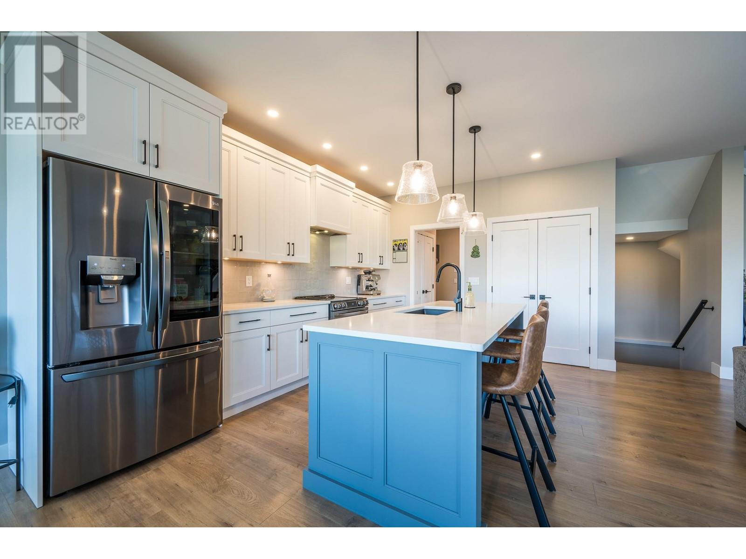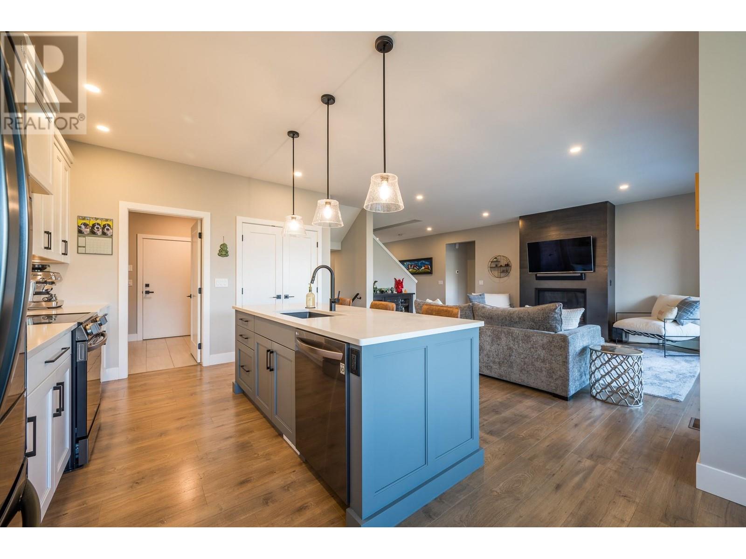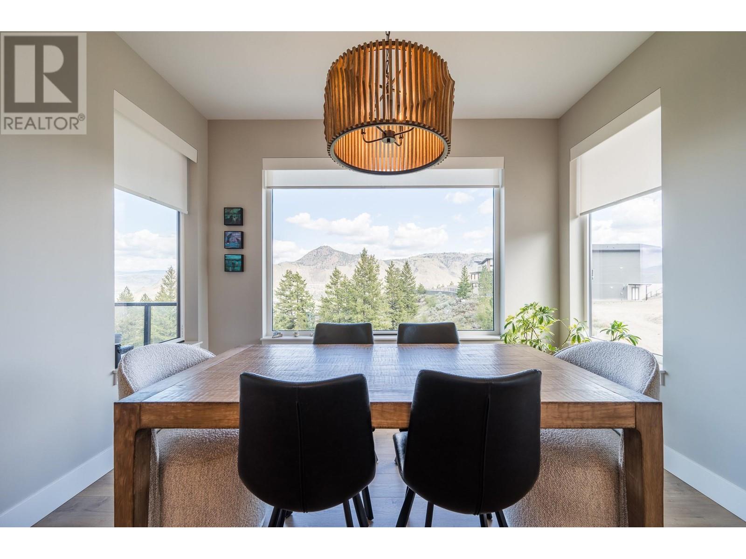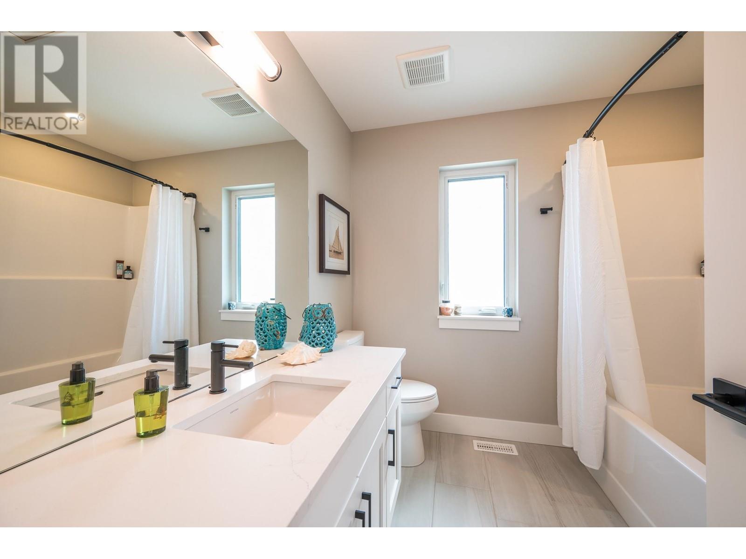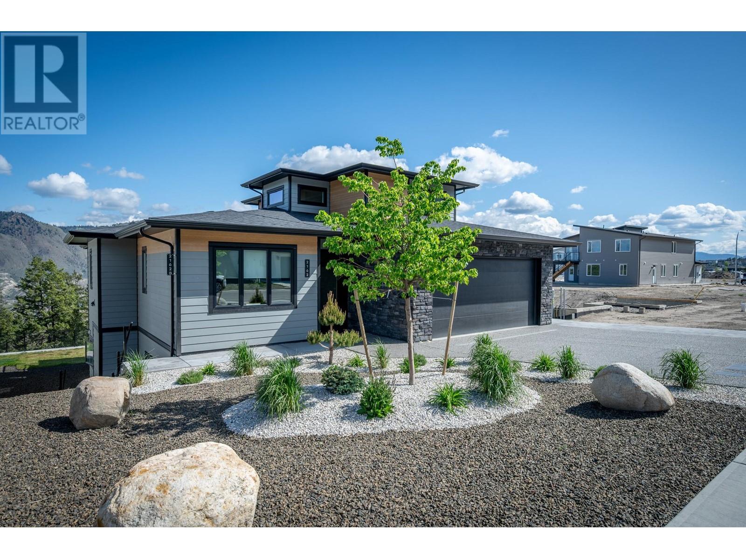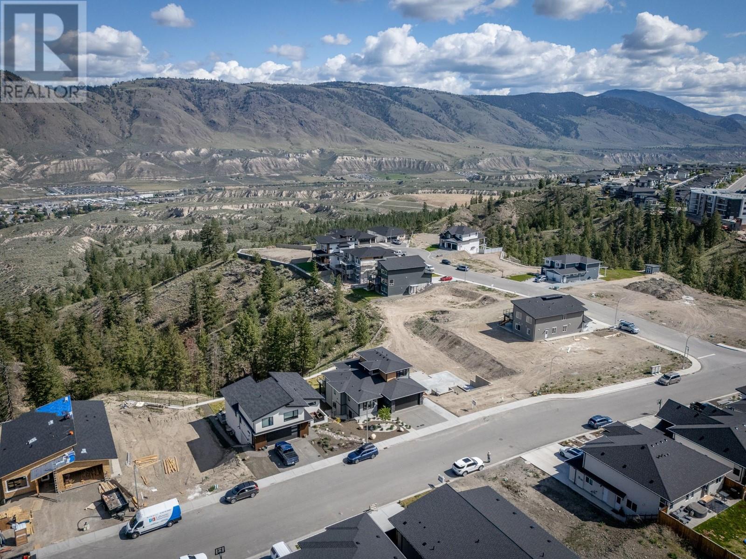2162 Galore Crescent Kamloops, British Columbia V2E 0E4
$1,396,900
View lot in the Galore Crescent neighbourhood of Juniper West -The main floor welcomes with a foyer opening to the 9ft ceiling great room with a custom rolled steel gas fireplace & leads to formal dining & kitchen. Patio doors open to the large 16X12 covered sundeck and views of the valley. The kitchen has a large island w/quarts counters, lots of cabinets, walk in pantry & black stainless appliances included. Handy mudroom/laundry off the kitchen area leads to the 21x23ft double garage. A perfect family home with 2 bedrooms upstairs, master and office on the main and 1 more BR down. The basement has a rec room plus the bonus 1 bedroom fully finished legal suite with separate entry for parents or a mortgage helper. Home comes with central air, underground sprinklers & a landscaped yard. Extra wide driveway for additional parking as needed. Basement patio is extra wide for suite enjoyment and is. prewired for a HT. All measurements are approximate, buyer to verify. Suite access on second showing only. (id:61048)
Property Details
| MLS® Number | 10347215 |
| Property Type | Single Family |
| Neigbourhood | Juniper Ridge |
| Parking Space Total | 2 |
Building
| Bathroom Total | 4 |
| Bedrooms Total | 4 |
| Appliances | Refrigerator, Cooktop, Dishwasher |
| Basement Type | Full |
| Constructed Date | 2023 |
| Construction Style Attachment | Detached |
| Cooling Type | Central Air Conditioning |
| Exterior Finish | Stone, Stucco, Other |
| Fireplace Fuel | Gas |
| Fireplace Present | Yes |
| Fireplace Type | Unknown |
| Flooring Type | Mixed Flooring |
| Half Bath Total | 1 |
| Heating Type | Forced Air |
| Roof Material | Asphalt Shingle |
| Roof Style | Unknown |
| Stories Total | 3 |
| Size Interior | 3,515 Ft2 |
| Type | House |
| Utility Water | Municipal Water |
Parking
| Attached Garage | 2 |
Land
| Acreage | No |
| Sewer | Municipal Sewage System |
| Size Irregular | 0.25 |
| Size Total | 0.25 Ac|under 1 Acre |
| Size Total Text | 0.25 Ac|under 1 Acre |
| Zoning Type | Unknown |
Rooms
| Level | Type | Length | Width | Dimensions |
|---|---|---|---|---|
| Second Level | Bedroom | 13'0'' x 12'0'' | ||
| Second Level | 4pc Bathroom | Measurements not available | ||
| Second Level | Bedroom | 13'0'' x 12'0'' | ||
| Basement | Laundry Room | 6'9'' x 3'9'' | ||
| Basement | Recreation Room | 16'1'' x 23'6'' | ||
| Basement | Living Room | 12'0'' x 14'0'' | ||
| Basement | Kitchen | 14'6'' x 10'0'' | ||
| Basement | 4pc Bathroom | Measurements not available | ||
| Basement | Bedroom | 10'6'' x 12'3'' | ||
| Main Level | Mud Room | 11'4'' x 6'0'' | ||
| Main Level | Office | 11'0'' x 10'7'' | ||
| Main Level | Living Room | 16'2'' x 16'4'' | ||
| Main Level | Primary Bedroom | 12'0'' x 13'6'' | ||
| Main Level | Kitchen | 11'10'' x 13'10'' | ||
| Main Level | 5pc Ensuite Bath | Measurements not available | ||
| Main Level | Dining Room | 11'4'' x 11'0'' | ||
| Main Level | 2pc Bathroom | Measurements not available |
https://www.realtor.ca/real-estate/28289148/2162-galore-crescent-kamloops-juniper-ridge
Contact Us
Contact us for more information

Andrew Karpiak
Personal Real Estate Corporation
www.facebook.com/andrewkarpiakrealestatemarketing
ca.linkedin.com/in/andrewkarpiak
800 Seymour Street
Kamloops, British Columbia V2C 2H5
(250) 374-1461
(250) 374-0752

