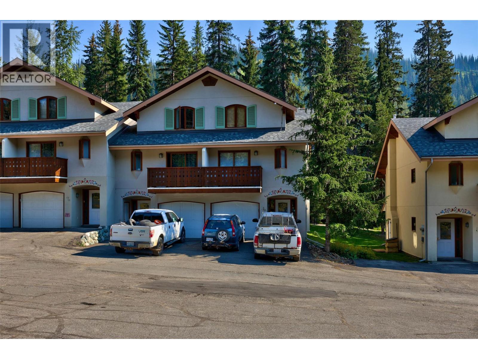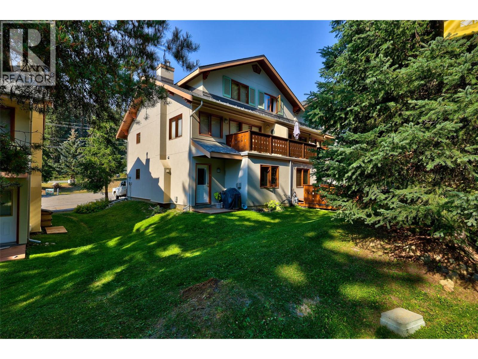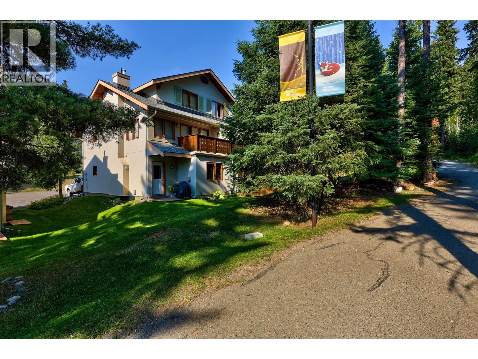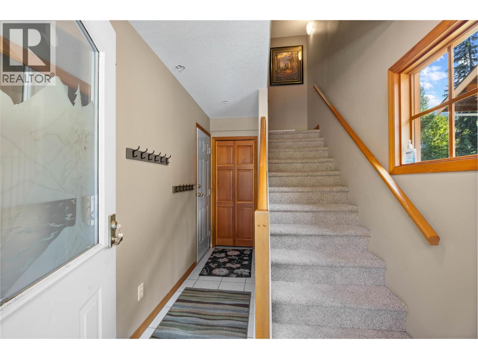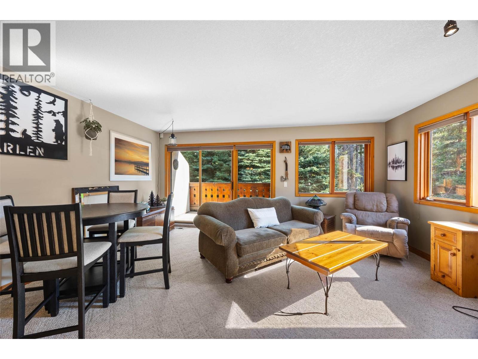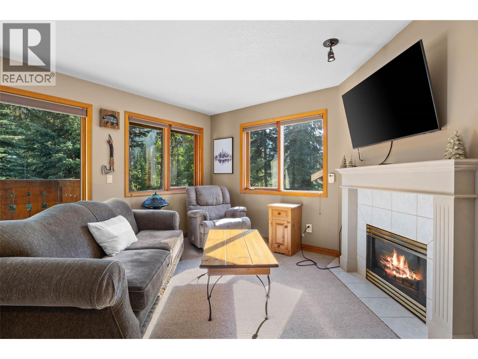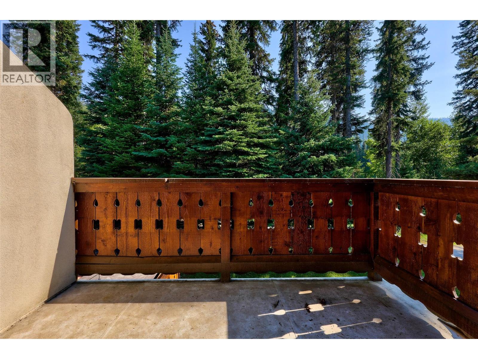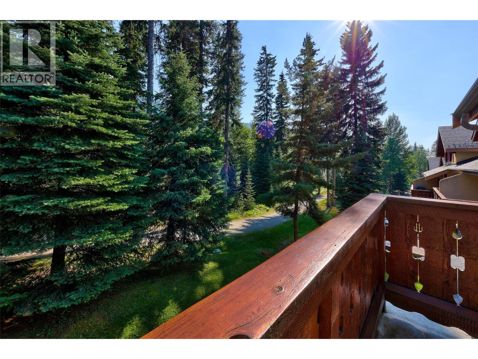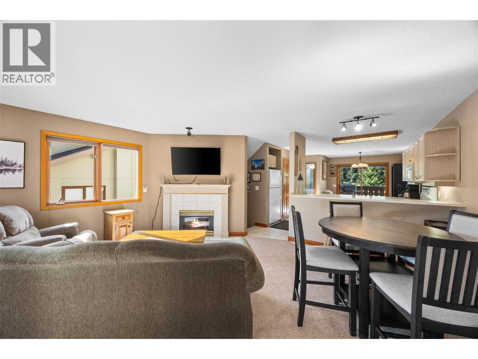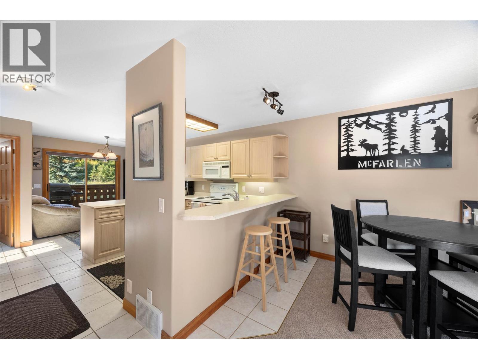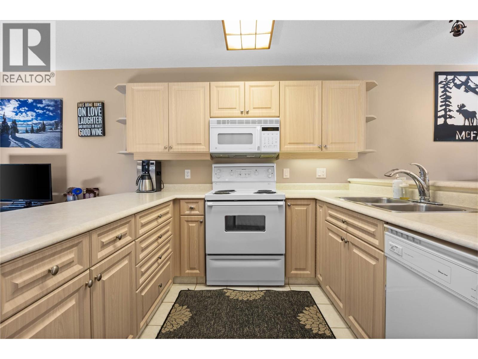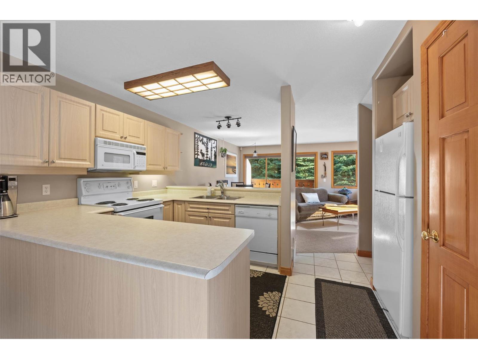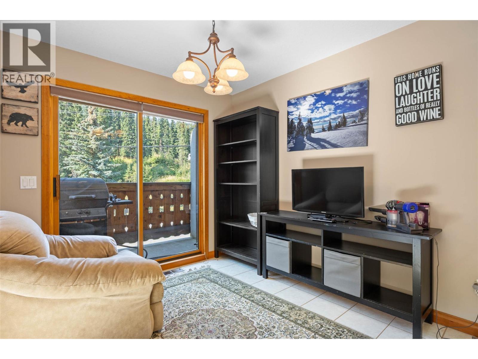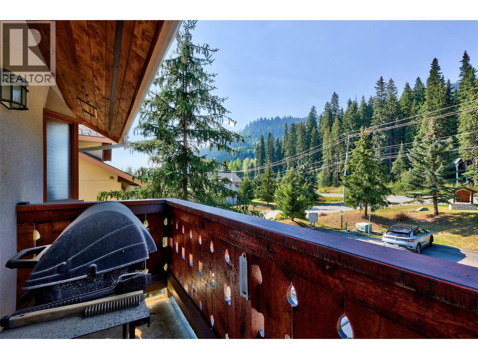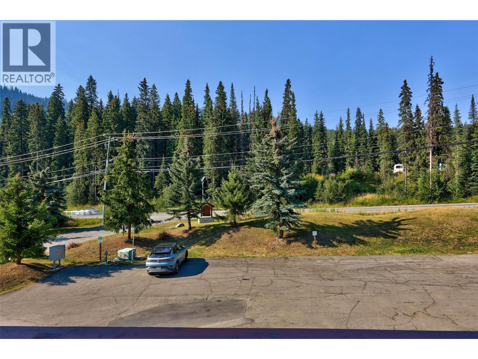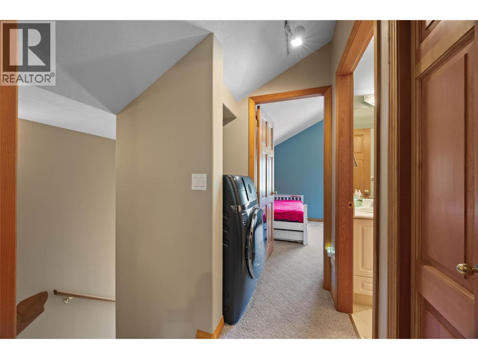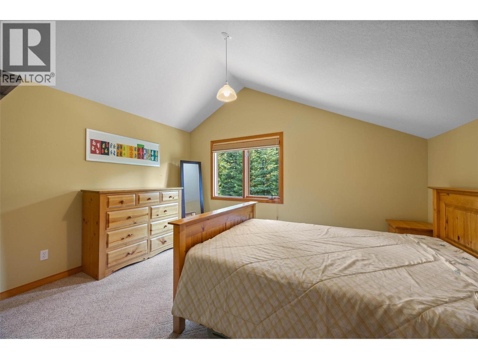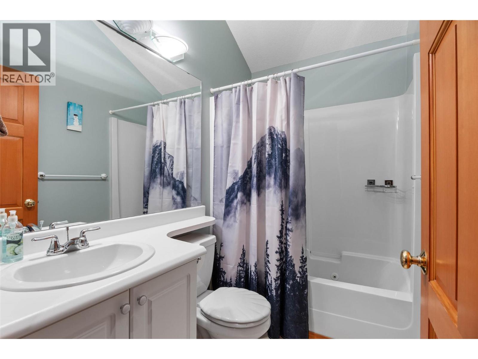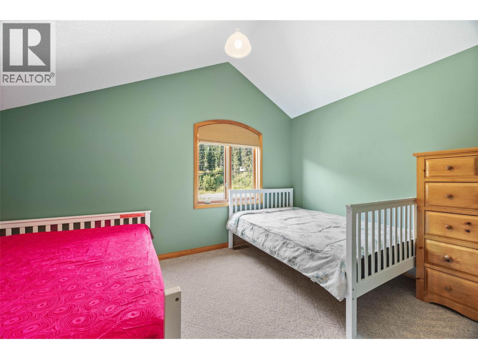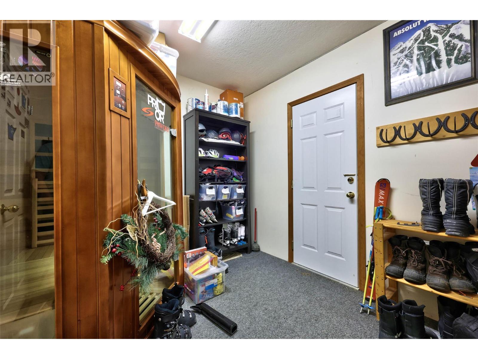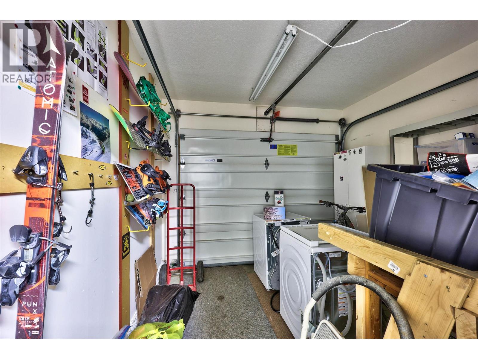Presented by Robert J. Iio Personal Real Estate Corporation — Team 110 RE/MAX Real Estate (Kamloops).
2160 Sun Peaks Road Unit# 4 Sun Peaks, British Columbia V0E 5N0
$779,000Maintenance, Cable TV, Reserve Fund Contributions, Insurance, Ground Maintenance, Property Management, Other, See Remarks
$696.72 Monthly
Maintenance, Cable TV, Reserve Fund Contributions, Insurance, Ground Maintenance, Property Management, Other, See Remarks
$696.72 MonthlyPerched along the second fairway, this south-facing end unit is a private mountain sanctuary where timeless comfort meets alpine elegance. Bathed in natural light with extra windowing, the 3-bedroom, 3-bath retreat showcases sweeping views of the surrounding peaks and ski runs, while an open-concept layout invites connection and effortless entertaining. A spacious living room with a cozy fireplace flows into the dining area, and sun decks on both sides of the home create seamless indoor-outdoor living for summer gatherings and après-ski evenings alike. On the lower level, a self-contained space with its own entrance offers the perfect private haven for guests or a luxurious retreat for owners. The garage is thoughtfully designed as more than just storage, featuring an infrared sauna, and dedicated ski tuning area to elevate your mountain lifestyle. Steps from the valley trail and just a short walk to the village, chairlifts, and Nordic trails, this residence embodies resort-style living at its finest. Offered fully furnished with GST paid, it is move-in ready for your next chapter in the mountains. (id:61048)
Property Details
| MLS® Number | 10361579 |
| Property Type | Single Family |
| Neigbourhood | Sun Peaks |
| Community Name | The Peaks |
| Amenities Near By | Golf Nearby, Recreation, Ski Area |
| Community Features | Rentals Allowed |
| Features | Corner Site, Two Balconies |
| Parking Space Total | 1 |
| Storage Type | Storage, Locker |
| View Type | Mountain View |
Building
| Bathroom Total | 3 |
| Bedrooms Total | 2 |
| Appliances | Refrigerator, Dishwasher, Range - Electric, Microwave, Washer & Dryer |
| Architectural Style | Other |
| Constructed Date | 1995 |
| Construction Style Attachment | Attached |
| Exterior Finish | Stucco |
| Fire Protection | Smoke Detector Only |
| Fireplace Fuel | Propane |
| Fireplace Present | Yes |
| Fireplace Total | 1 |
| Fireplace Type | Unknown |
| Flooring Type | Carpeted, Ceramic Tile, Linoleum |
| Heating Type | Forced Air |
| Roof Material | Asphalt Shingle |
| Roof Style | Unknown |
| Stories Total | 3 |
| Size Interior | 1,585 Ft2 |
| Type | Row / Townhouse |
| Utility Water | Municipal Water |
Parking
| Attached Garage | 1 |
Land
| Access Type | Easy Access |
| Acreage | No |
| Land Amenities | Golf Nearby, Recreation, Ski Area |
| Sewer | Municipal Sewage System |
| Size Total Text | Under 1 Acre |
Rooms
| Level | Type | Length | Width | Dimensions |
|---|---|---|---|---|
| Second Level | Primary Bedroom | 13'6'' x 9'6'' | ||
| Second Level | Bedroom | 13' x 10'6'' | ||
| Second Level | 4pc Bathroom | Measurements not available | ||
| Basement | Foyer | 11'6'' x 6' | ||
| Basement | 3pc Bathroom | Measurements not available | ||
| Main Level | Dining Room | 8'6'' x 9' | ||
| Main Level | Kitchen | 11' x 9' | ||
| Main Level | Living Room | 17'0'' x 14'0'' | ||
| Main Level | 4pc Bathroom | Measurements not available |
https://www.realtor.ca/real-estate/28808035/2160-sun-peaks-road-unit-4-sun-peaks-sun-peaks
Contact Us
Contact us for more information
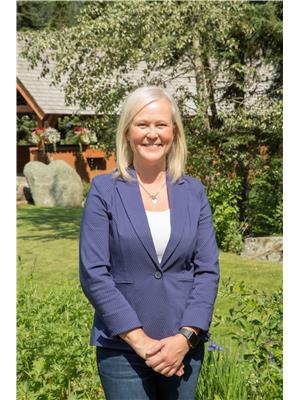
Jill Kalinocka
#8 - 3270 Village Way
Sun Peaks, British Columbia V0E 1Z1
(250) 578-8222
(250) 578-2050
