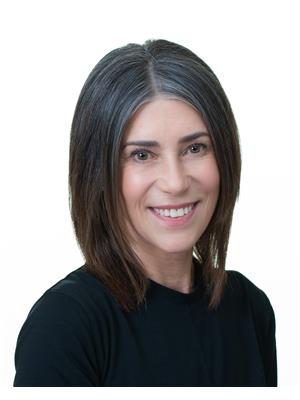216 Monmouth Drive Kamloops, British Columbia V2E 1M1
$924,900
Custom built, one-owner home recently updated and located in desirable mid-Sahali, walking distance to Peterson Creek, shopping, restaurants, schools, and more. Unique 3-level backward split design on an exceptional view lot with only one immediate neighbour. Main floor features an open-concept kitchen/living/dining area with vaulted ceilings, slate and hardwood flooring, and a gas fireplace framed by picture windows capturing panoramic mountain/valley views. Chef-inspired kitchen with stainless steel counters and appliances. Two outdoor entertaining areas include a view-facing patio and private front patio off the kitchen with two gas hookups. Lower level has 3 bedrooms, rec room with new carpets, 2 bathrooms, and laundry. Primary bedroom offers private patio, walk-in closet, and stylish ensuite with stand-up shower and dual sinks. Basement includes large storage/utility room and workshop with walkout to a terraced backyard, ready for design ideas. 755 sq.ft. 1-bed + den suite with private entrance, patio, laundry, and open-concept living with gas fireplace and picture windows. 22x22 double garage, RV parking, 200-amp service, central A/C, and in-ground sprinklers. Recently rented for $3750 (main) + $2000 (suite). Recent bank appraised over $1,000,000. Ideal for professionals or investors. Buyer to confirm all listing details and measurements if important. (id:61048)
Property Details
| MLS® Number | 10354946 |
| Property Type | Single Family |
| Neigbourhood | Sahali |
| Amenities Near By | Park, Recreation, Schools, Shopping |
| Community Features | Family Oriented |
| Features | Two Balconies |
| Parking Space Total | 4 |
| View Type | City View, Mountain View |
Building
| Bathroom Total | 3 |
| Bedrooms Total | 4 |
| Appliances | Range, Refrigerator, Dishwasher, Microwave, Washer & Dryer |
| Architectural Style | Ranch |
| Basement Type | Full |
| Constructed Date | 2004 |
| Construction Style Attachment | Detached |
| Cooling Type | Central Air Conditioning |
| Exterior Finish | Stucco |
| Fireplace Fuel | Gas |
| Fireplace Present | Yes |
| Fireplace Type | Unknown |
| Flooring Type | Mixed Flooring |
| Heating Type | See Remarks |
| Roof Material | Asphalt Shingle |
| Roof Style | Unknown |
| Stories Total | 3 |
| Size Interior | 2,940 Ft2 |
| Type | House |
| Utility Water | Municipal Water |
Parking
| Attached Garage | 2 |
Land
| Access Type | Easy Access |
| Acreage | No |
| Fence Type | Fence |
| Land Amenities | Park, Recreation, Schools, Shopping |
| Landscape Features | Landscaped, Underground Sprinkler |
| Sewer | Municipal Sewage System |
| Size Irregular | 0.2 |
| Size Total | 0.2 Ac|under 1 Acre |
| Size Total Text | 0.2 Ac|under 1 Acre |
| Zoning Type | Unknown |
Rooms
| Level | Type | Length | Width | Dimensions |
|---|---|---|---|---|
| Basement | 4pc Bathroom | Measurements not available | ||
| Basement | Utility Room | 20'0'' x 11'0'' | ||
| Basement | Workshop | 10' x 11'0'' | ||
| Basement | Den | 10'0'' x 11'0'' | ||
| Basement | Bedroom | 10' x 11'0'' | ||
| Basement | Kitchen | 11'0'' x 10'4'' | ||
| Basement | Living Room | 18' x 14'0'' | ||
| Lower Level | Laundry Room | 11' x 6' | ||
| Lower Level | 4pc Bathroom | '' x '' | ||
| Lower Level | Bedroom | 9'6'' x 11'0'' | ||
| Lower Level | Bedroom | 9'6'' x 11'0'' | ||
| Lower Level | 4pc Ensuite Bath | Measurements not available | ||
| Lower Level | Primary Bedroom | 18' x 14' | ||
| Lower Level | Family Room | 22'0'' x 11' | ||
| Main Level | Foyer | 6'0'' x 7'5'' | ||
| Main Level | Kitchen | 12' x 12' | ||
| Main Level | Dining Room | 12' x 9' | ||
| Main Level | Great Room | 18' x 9' |
https://www.realtor.ca/real-estate/28571296/216-monmouth-drive-kamloops-sahali
Contact Us
Contact us for more information

Cassidy Morgan
www.instagram.com/cassidyinkamloops/
258 Seymour Street
Kamloops, British Columbia V2C 2E5
(250) 374-3331
(250) 828-9544
www.remaxkamloops.ca/

Cathy Morgan
258 Seymour Street
Kamloops, British Columbia V2C 2E5
(250) 374-3331
(250) 828-9544
www.remaxkamloops.ca/

































































