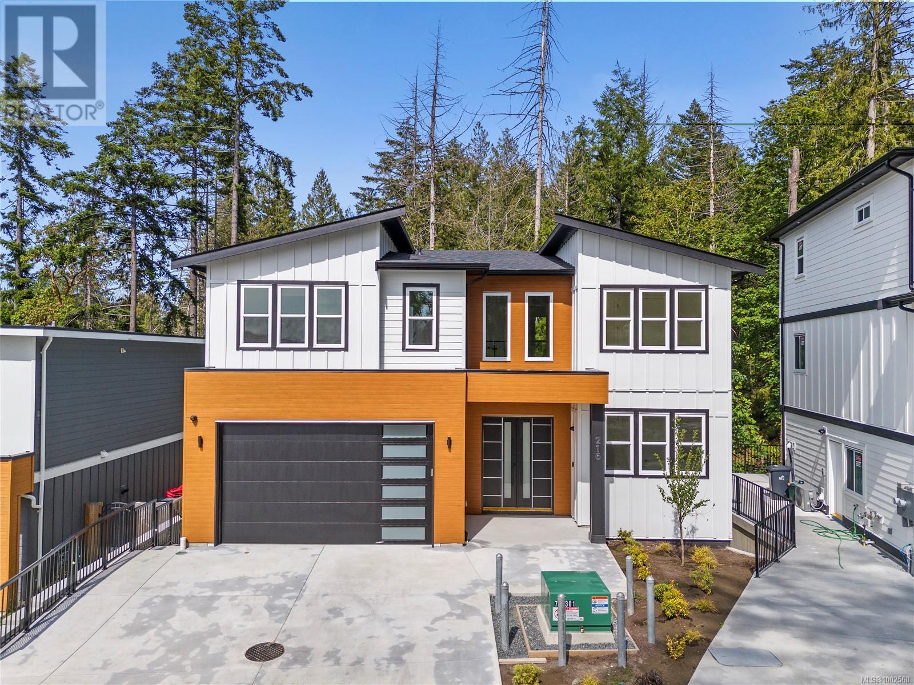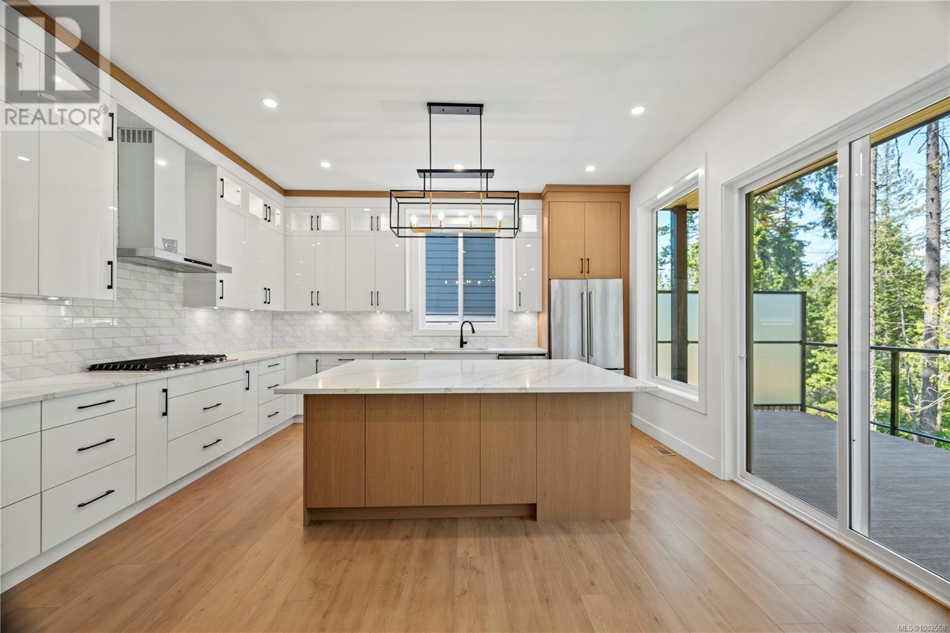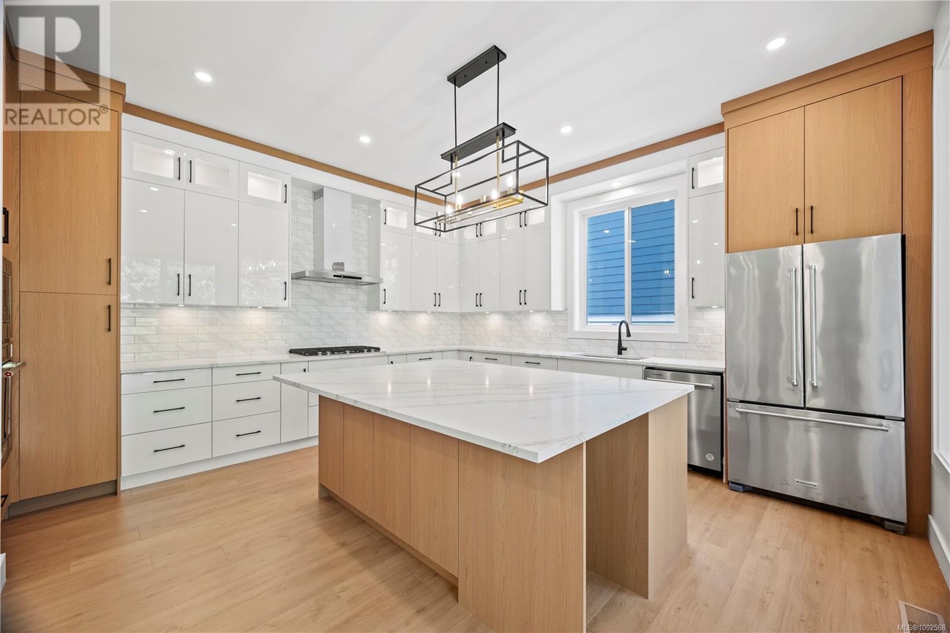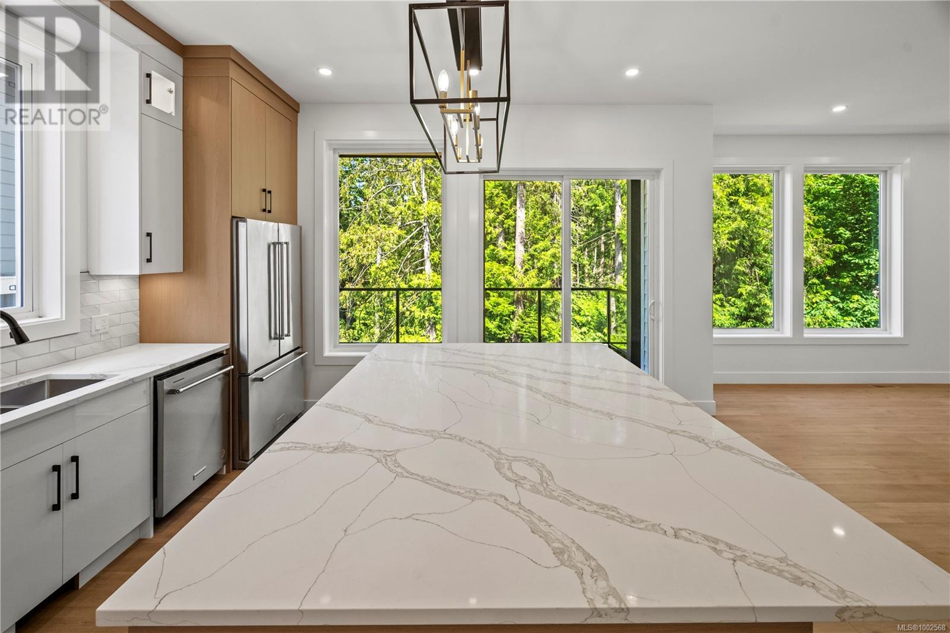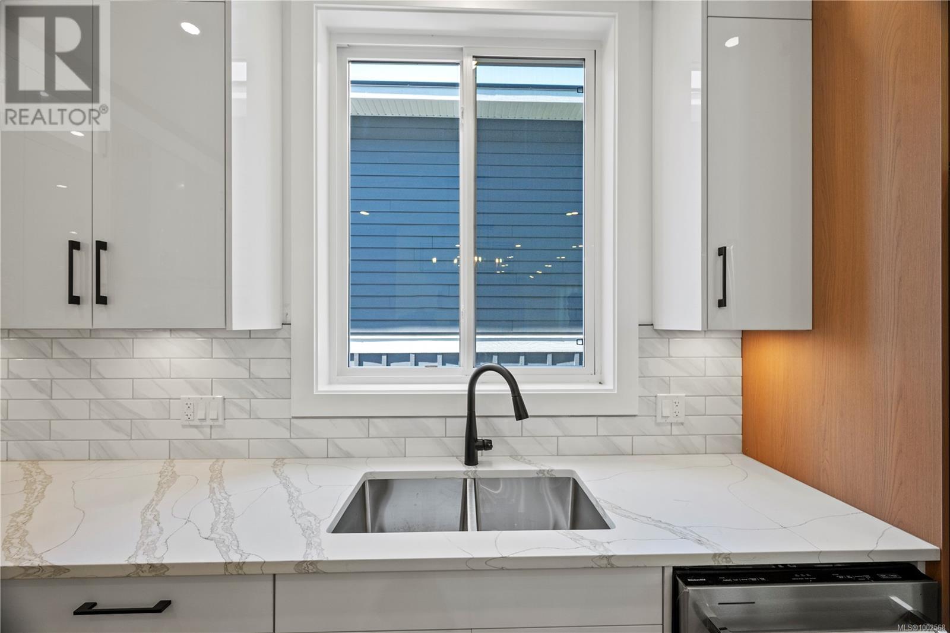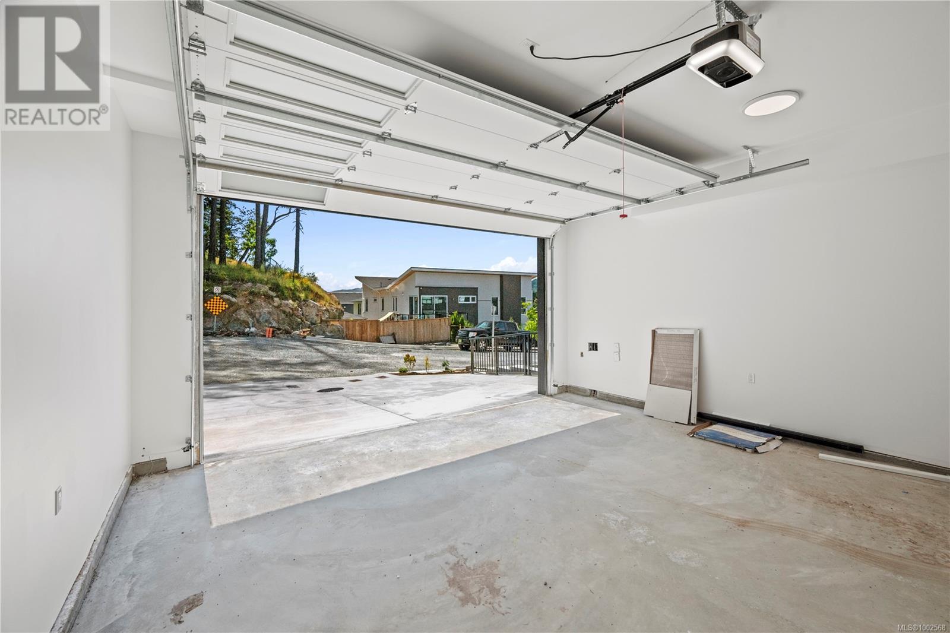216 Lone Oak Pl Langford, British Columbia V9B 5N2
$1,550,000
Welcome to 216 Lone Oak – a beautifully designed, brand new 6-bed, 4-bath home backing onto peaceful parkland, perfect for nature lovers seeking privacy and tranquility. Inside, enjoy hardwood flooring throughout, an oversized island, built-in wall oven, and stovetop in the gourmet kitchen. The open-concept main floor flows seamlessly to a patio overlooking the park, ideal for year round BBQ's, entertaining, or relaxing. Upstairs features 3 spacious bedrooms, including a stunning primary suite with walk-in closet and spa-like ensuite. A media room with built-in speakers and stylish stair lighting adds a custom touch. Downstairs, a self-contained 2-bedroom suite offers over 900 sqft of comfortable living – ideal for extended family or rental income. Landscaped yard, ample parking, and a quiet street location, surrounded by newer homes, complete the package in this move-in ready home designed for modern family living. (id:61048)
Open House
This property has open houses!
12:00 pm
Ends at:1:30 pm
12:00 pm
Ends at:1:30 pm
Property Details
| MLS® Number | 1002568 |
| Property Type | Single Family |
| Neigbourhood | Mill Hill |
| Parking Space Total | 4 |
| Plan | Epp115911 |
| Structure | Patio(s) |
Building
| Bathroom Total | 4 |
| Bedrooms Total | 6 |
| Constructed Date | 2025 |
| Cooling Type | Fully Air Conditioned |
| Fireplace Present | Yes |
| Fireplace Total | 1 |
| Heating Fuel | Natural Gas |
| Heating Type | Baseboard Heaters, Forced Air |
| Size Interior | 4,285 Ft2 |
| Total Finished Area | 3409 Sqft |
| Type | House |
Land
| Acreage | No |
| Size Irregular | 5357 |
| Size Total | 5357 Sqft |
| Size Total Text | 5357 Sqft |
| Zoning Type | Residential |
Rooms
| Level | Type | Length | Width | Dimensions |
|---|---|---|---|---|
| Second Level | Bathroom | 8 ft | 5 ft | 8 ft x 5 ft |
| Second Level | Bedroom | 11 ft | 13 ft | 11 ft x 13 ft |
| Second Level | Media | 15 ft | 14 ft | 15 ft x 14 ft |
| Second Level | Laundry Room | 6 ft | 6 ft | 6 ft x 6 ft |
| Second Level | Bedroom | 13 ft | 11 ft | 13 ft x 11 ft |
| Second Level | Ensuite | 10 ft | 9 ft | 10 ft x 9 ft |
| Second Level | Primary Bedroom | 15 ft | 16 ft | 15 ft x 16 ft |
| Lower Level | Patio | 48 ft | 20 ft | 48 ft x 20 ft |
| Lower Level | Laundry Room | 5 ft | 9 ft | 5 ft x 9 ft |
| Lower Level | Bathroom | 10 ft | 5 ft | 10 ft x 5 ft |
| Lower Level | Bedroom | 14 ft | 11 ft | 14 ft x 11 ft |
| Lower Level | Bedroom | 15 ft | 11 ft | 15 ft x 11 ft |
| Lower Level | Kitchen | 11 ft | 16 ft | 11 ft x 16 ft |
| Lower Level | Living Room | 15 ft | 16 ft | 15 ft x 16 ft |
| Main Level | Balcony | 15 ft | 10 ft | 15 ft x 10 ft |
| Main Level | Porch | 11 ft | 9 ft | 11 ft x 9 ft |
| Main Level | Bathroom | 9 ft | 5 ft | 9 ft x 5 ft |
| Main Level | Entrance | 11 ft | 9 ft | 11 ft x 9 ft |
| Main Level | Bedroom | 11 ft | 11 ft | 11 ft x 11 ft |
| Main Level | Living Room | 15 ft | 14 ft | 15 ft x 14 ft |
| Main Level | Dining Room | 11 ft | 14 ft | 11 ft x 14 ft |
| Main Level | Kitchen | 17 ft | 16 ft | 17 ft x 16 ft |
https://www.realtor.ca/real-estate/28428214/216-lone-oak-pl-langford-mill-hill
Contact Us
Contact us for more information

Manbir Samra
Personal Real Estate Corporation
www.manbirsamra.com/
www.facebook.com/samrahomes/
www.linkedin.com/in/manbirsamra/
2000 Oak Bay Ave
Victoria, British Columbia V8R 1E4
(250) 590-8124
