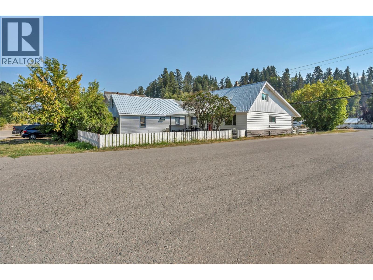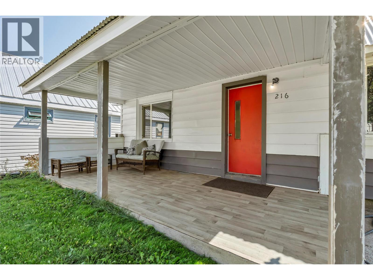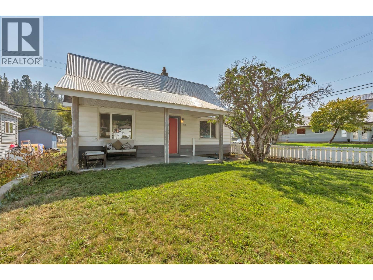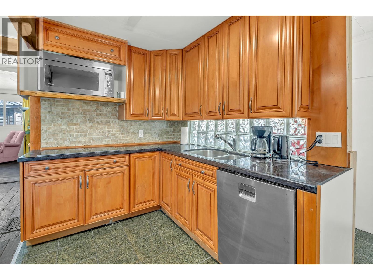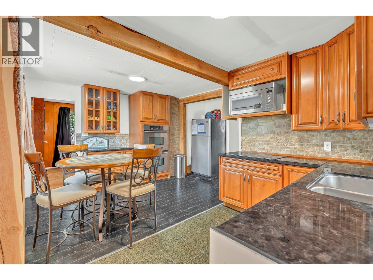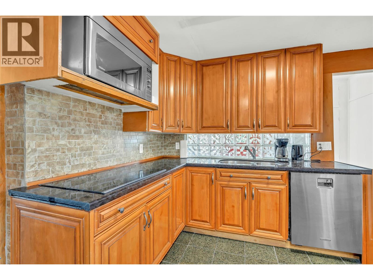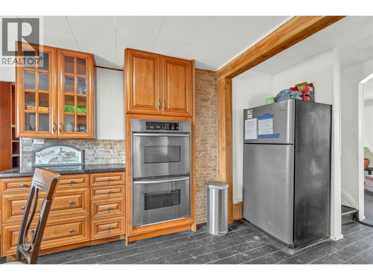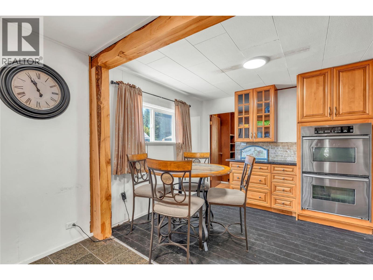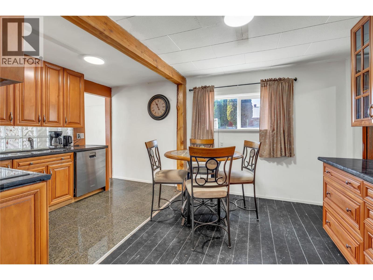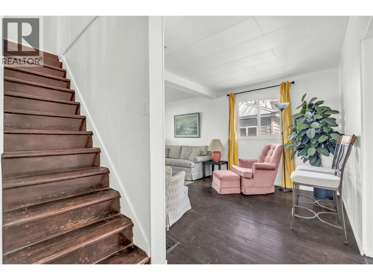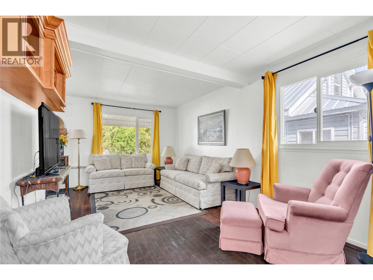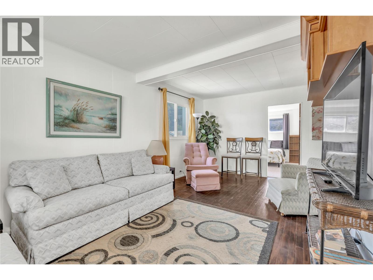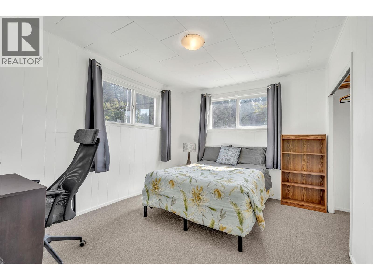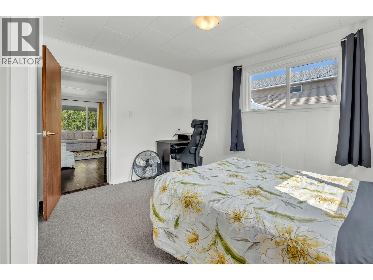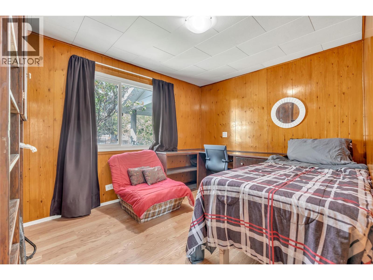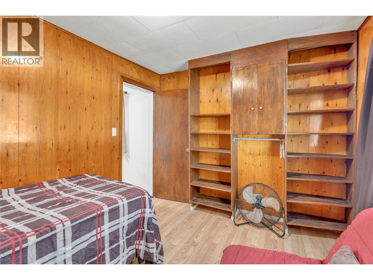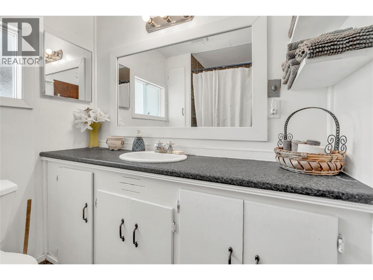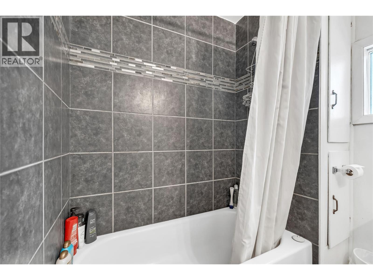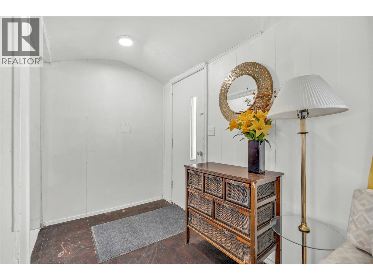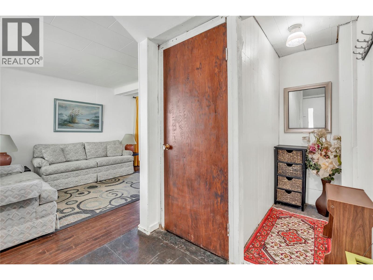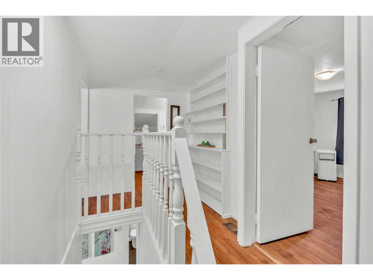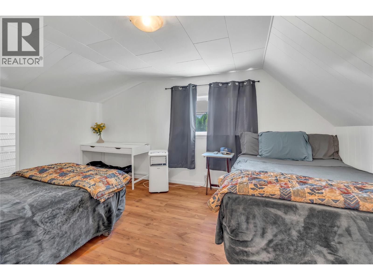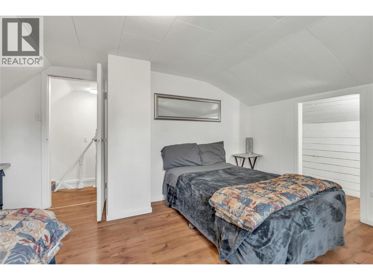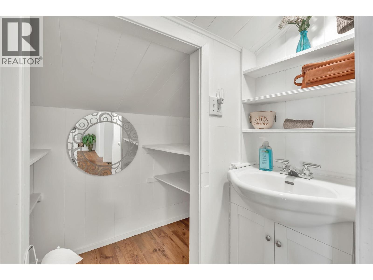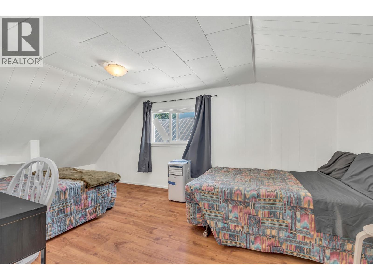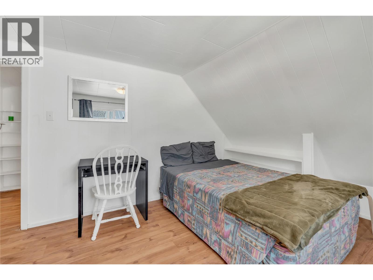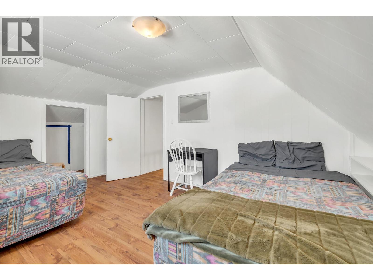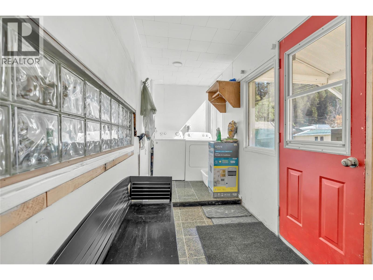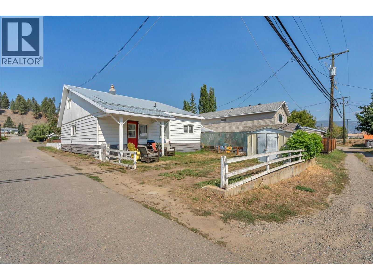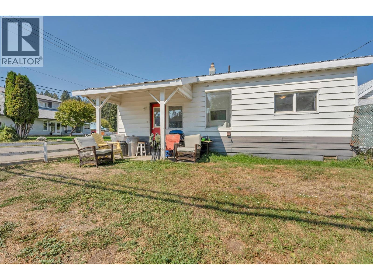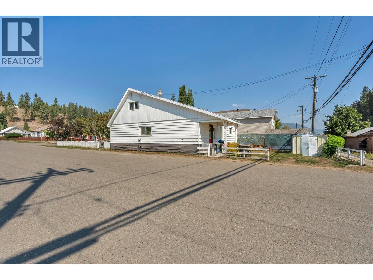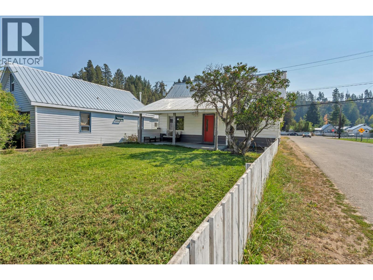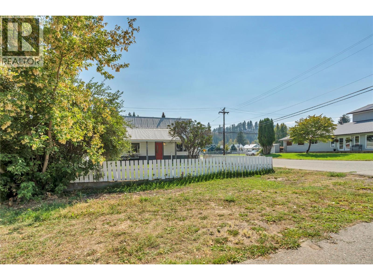216 Angela Ave Princeton, British Columbia V0X 1W0
$467,764
This 4-bedroom, 2-bathroom home offers the perfect blend of function and flexibility. Currently set up as an income property, it’s equally well-suited for a growing family looking for comfort and convenience. Situated on a desirable corner lot across from the park, the property is fenced with alley access, making it practical and accessible. The layout features 2 bedrooms on the main floor and 2 upstairs, giving everyone their own space. A welcoming back entrance leads into a bright laundry room, and the home is equipped with a newer furnace for peace of mind. Location is everything. Just steps from the corner store, an easy walk to downtown, across from the park and bus stop, and close to the elementary school. This home provides the rare combination of income potential or family living in a central, walkable neighborhood. Whether you’re an investor or a family looking to put down roots, this property is ready to meet your needs. (id:61048)
Property Details
| MLS® Number | 10362160 |
| Property Type | Single Family |
| Neigbourhood | Princeton |
Building
| Bathroom Total | 2 |
| Bedrooms Total | 4 |
| Appliances | Refrigerator, Dishwasher, Range - Electric, Washer & Dryer |
| Basement Type | Crawl Space |
| Constructed Date | 1923 |
| Construction Style Attachment | Detached |
| Half Bath Total | 1 |
| Heating Type | Forced Air, See Remarks |
| Stories Total | 2 |
| Size Interior | 1,291 Ft2 |
| Type | House |
| Utility Water | Municipal Water |
Parking
| Street |
Land
| Acreage | No |
| Sewer | Municipal Sewage System |
| Size Irregular | 0.08 |
| Size Total | 0.08 Ac|under 1 Acre |
| Size Total Text | 0.08 Ac|under 1 Acre |
| Zoning Type | Unknown |
Rooms
| Level | Type | Length | Width | Dimensions |
|---|---|---|---|---|
| Second Level | Bedroom | 12'4'' x 14'10'' | ||
| Second Level | Bedroom | 10'6'' x 17'1'' | ||
| Second Level | Partial Bathroom | Measurements not available | ||
| Main Level | Foyer | 6'4'' x 5'5'' | ||
| Main Level | Laundry Room | 16'10'' x 5'5'' | ||
| Main Level | Bedroom | 11'6'' x 9'7'' | ||
| Main Level | Primary Bedroom | 9'9'' x 12'4'' | ||
| Main Level | Full Bathroom | Measurements not available | ||
| Main Level | Dining Room | 18'2'' x 8'10'' | ||
| Main Level | Living Room | 10'6'' x 18'9'' | ||
| Main Level | Kitchen | 10'8'' x 7' |
https://www.realtor.ca/real-estate/28831545/216-angela-ave-princeton-princeton
Contact Us
Contact us for more information
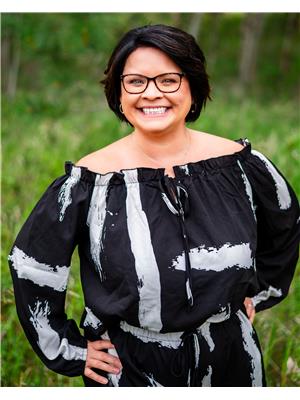
Candice Quinnell
136 Vermilion Ave, Po Box 868
Princeton, British Columbia V0X 1W0
(250) 295-1585
