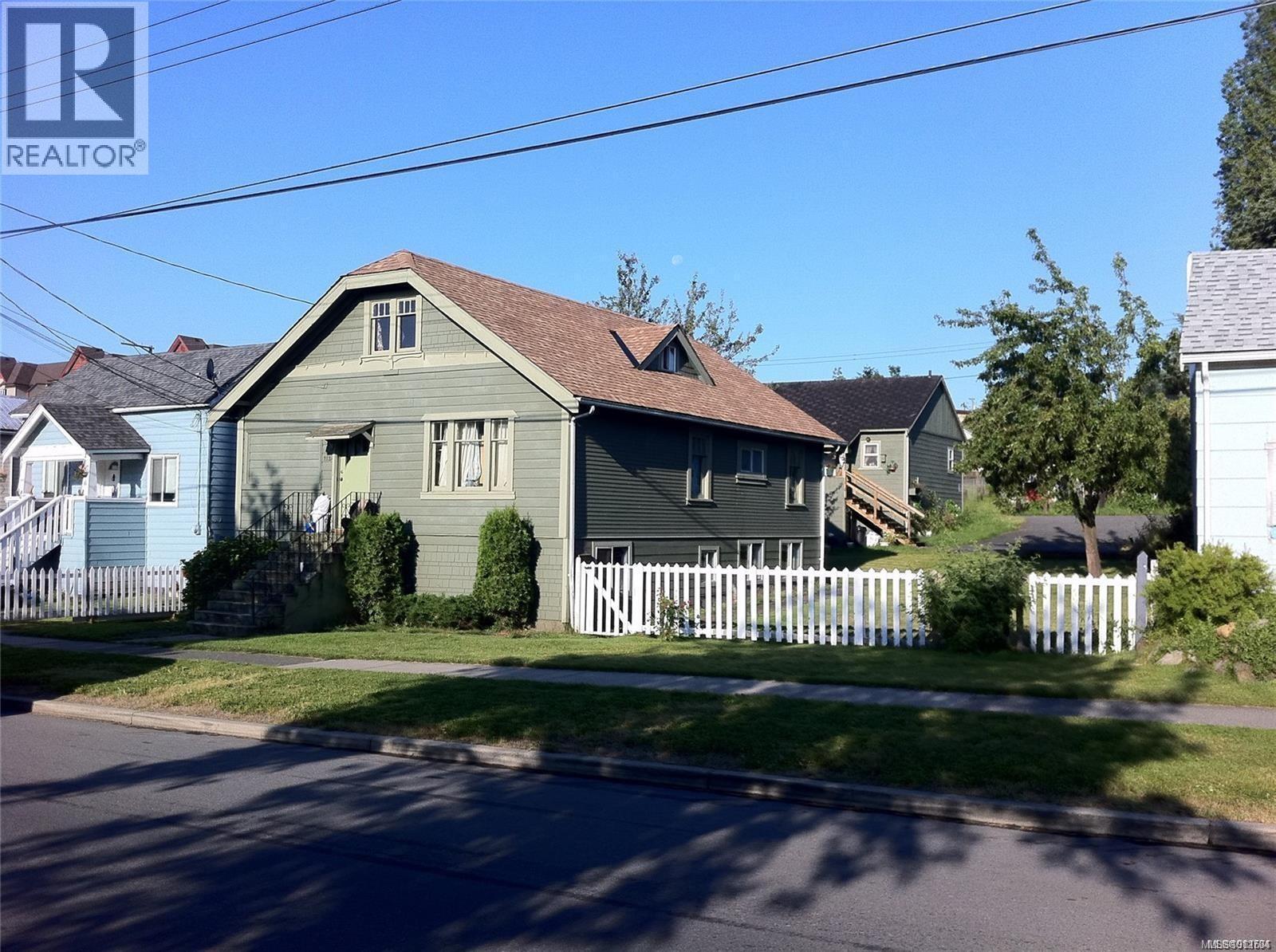212 Haliburton St Nanaimo, British Columbia V9R 4W1
$925,000
This unique property offers two separate houses on one lot, providing excellent rental income potential and versatile living options: House A (Three-Story Home with Basement): 212A (Main House): A spacious 3-bedroom home with 1.5 bathrooms, kitchen, and living area. Equipped with its own BC Hydro meter. 212B (Unauthorized Suite): A cozy 2-bedroom suite with 1 bathroom, kitchen, and living area. Shares BC Hydro with 212A. 212C (Legal Basement Suite): A well-designed 3-bedroom suite with a storage room, 1 bathroom, kitchen, dining, and living area. Includes a separate BC Hydro meter. House B (Single-Story Home):212D (Main House): A charming 1-bedroom home with 1 bathroom, kitchen, and living area. Features its own BC Hydro meter. This property provides a mix of authorized and unauthorized suites, making it ideal for multi-generational families or investors. Don't miss out on this versatile opportunity (id:61048)
Property Details
| MLS® Number | 1012704 |
| Property Type | Single Family |
| Neigbourhood | South Nanaimo |
| Features | Other |
| Parking Space Total | 4 |
| Plan | Vip584 |
Building
| Bathroom Total | 4 |
| Bedrooms Total | 9 |
| Appliances | Refrigerator, Stove, Washer, Dryer |
| Constructed Date | 1936 |
| Cooling Type | None |
| Heating Type | Forced Air |
| Size Interior | 3,990 Ft2 |
| Total Finished Area | 3380 Sqft |
| Type | House |
Parking
| Stall |
Land
| Access Type | Road Access |
| Acreage | No |
| Size Irregular | 8113 |
| Size Total | 8113 Sqft |
| Size Total Text | 8113 Sqft |
| Zoning Description | R5 |
| Zoning Type | Multi-family |
Rooms
| Level | Type | Length | Width | Dimensions |
|---|---|---|---|---|
| Second Level | Living Room/dining Room | 12 ft | 12 ft | 12 ft x 12 ft |
| Second Level | Bedroom | 10 ft | 10 ft | 10 ft x 10 ft |
| Lower Level | Bedroom | 10 ft | 10 ft | 10 ft x 10 ft |
| Lower Level | Bedroom | 10 ft | 10 ft | 10 ft x 10 ft |
| Lower Level | Bathroom | 4-Piece | ||
| Lower Level | Bathroom | 4-Piece | ||
| Lower Level | Primary Bedroom | 10 ft | 10 ft | 10 ft x 10 ft |
| Lower Level | Living Room/dining Room | 12 ft | 10 ft | 12 ft x 10 ft |
| Lower Level | Kitchen | 10 ft | 9 ft | 10 ft x 9 ft |
| Lower Level | Kitchen | 10 ft | 10 ft | 10 ft x 10 ft |
| Lower Level | Living Room/dining Room | 10 ft | 8 ft | 10 ft x 8 ft |
| Lower Level | Bedroom | 11 ft | 10 ft | 11 ft x 10 ft |
| Lower Level | Bedroom | 11 ft | 10 ft | 11 ft x 10 ft |
| Main Level | Living Room/dining Room | 14 ft | 12 ft | 14 ft x 12 ft |
| Main Level | Kitchen | 6 ft | 8 ft | 6 ft x 8 ft |
| Main Level | Bedroom | 12 ft | 10 ft | 12 ft x 10 ft |
| Main Level | Bathroom | 2-Piece | ||
| Main Level | Bedroom | 12 ft | 10 ft | 12 ft x 10 ft |
| Main Level | Bathroom | 4-Piece | ||
| Main Level | Bedroom | 12 ft | 10 ft | 12 ft x 10 ft |
https://www.realtor.ca/real-estate/28849387/212-haliburton-st-nanaimo-south-nanaimo
Contact Us
Contact us for more information

Jyotika Chhabra
Personal Real Estate Corporation
www.rprdelta.com/
11925 80 Avenue
Delta, British Columbia V4C 1Y1
(604) 590-4888
(604) 597-7771
www.rprdelta.com/
Muneeb Ahmad
Personal Real Estate Corporation
homesyvr.ca/
11925 80 Avenue
Delta, British Columbia V4C 1Y1
(604) 590-4888
(604) 597-7771
www.rprdelta.com/


