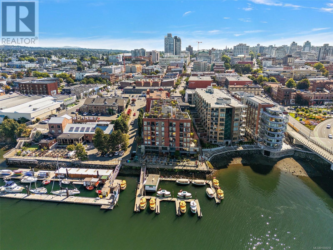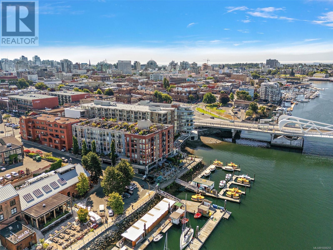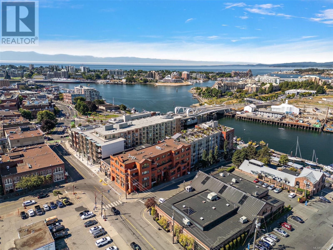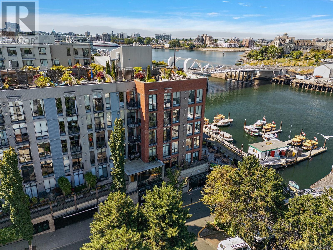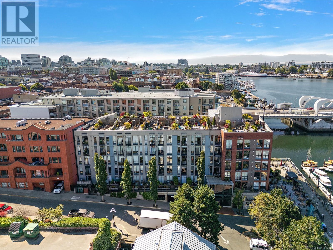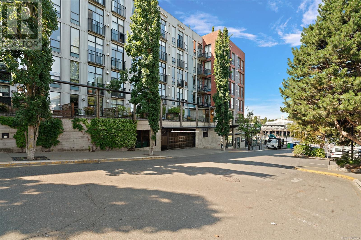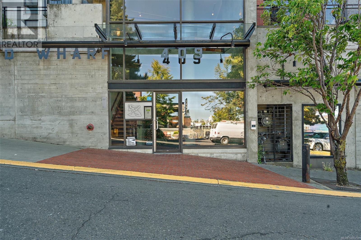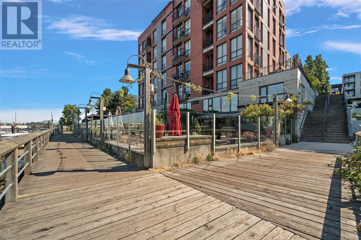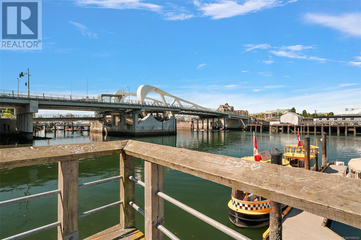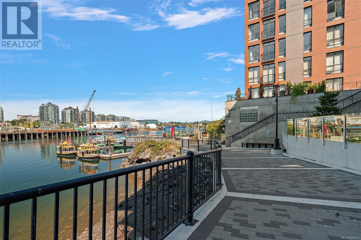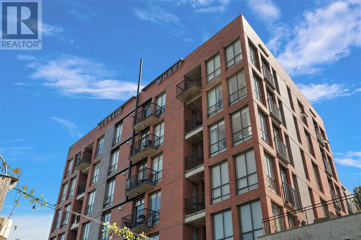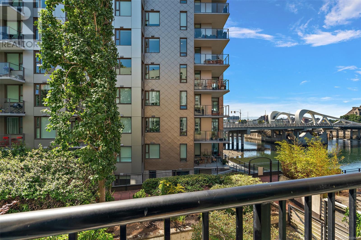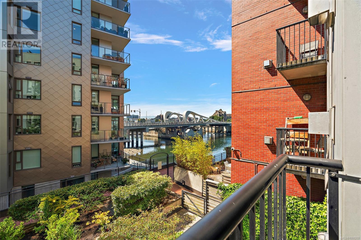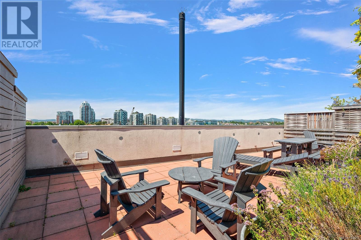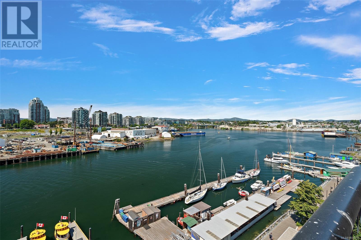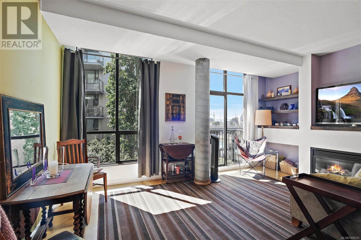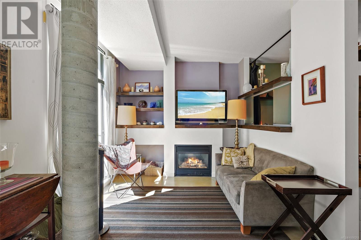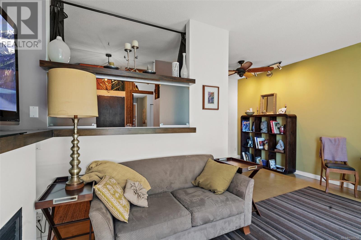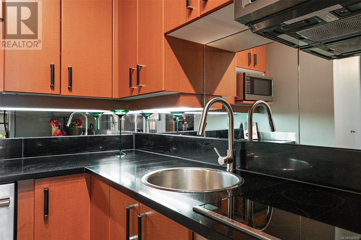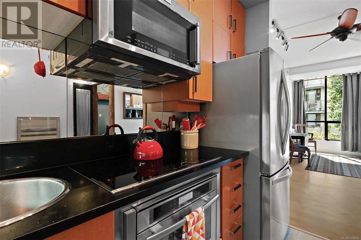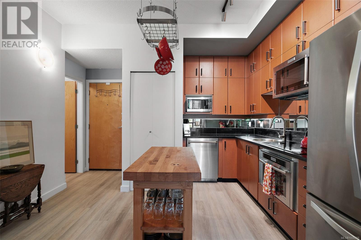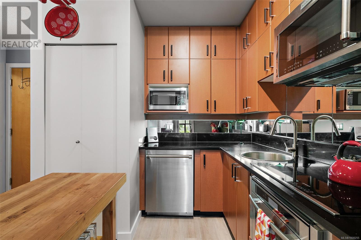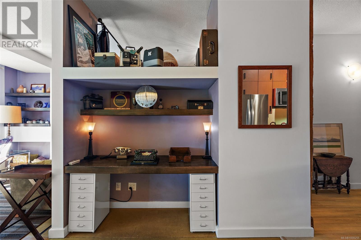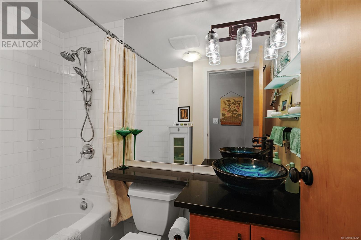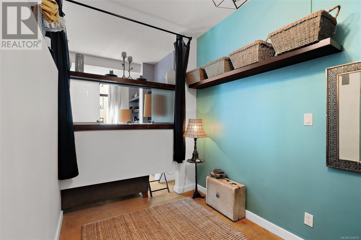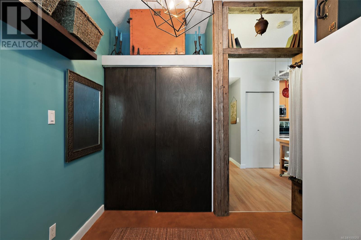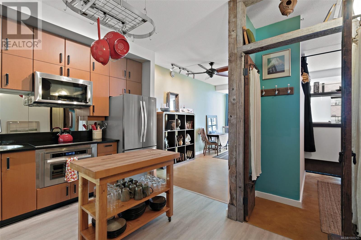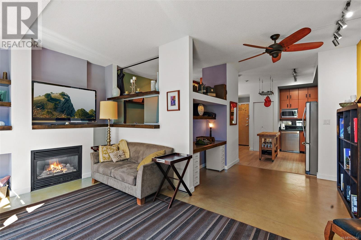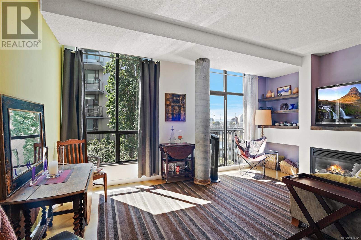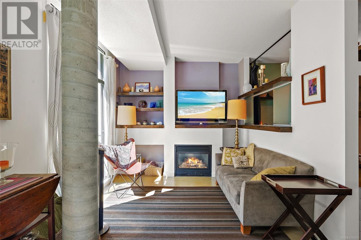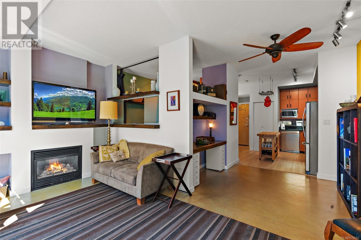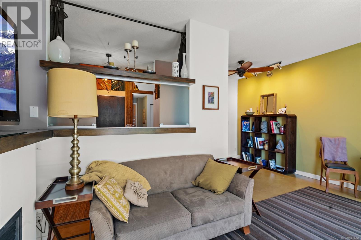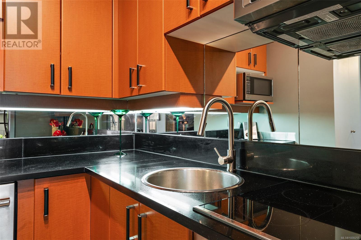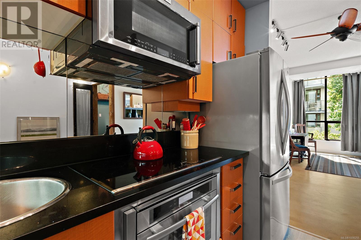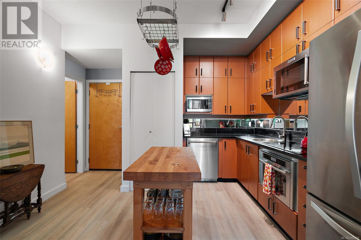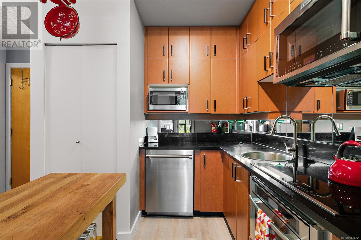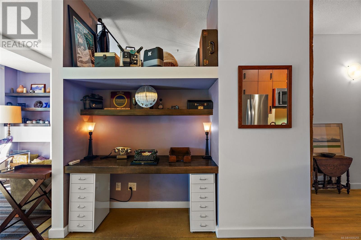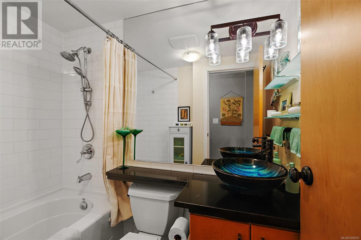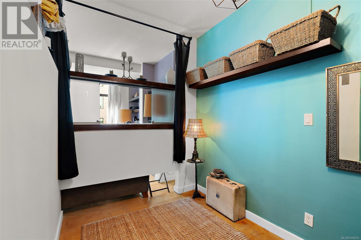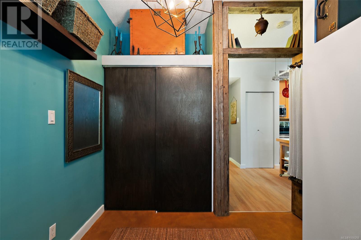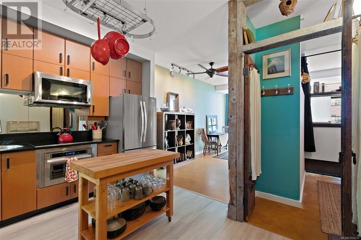212 409 Swift St Victoria, British Columbia V8W 1S2
$479,900Maintenance,
$489 Monthly
Maintenance,
$489 MonthlyAbsolutely Incredible Opportunity to Live in a Vibrant Downtown Atmosphere Surrounded by Trendy Shops, Exquisite Boutiques and Victoria's Finest Restaurants ! This ''HARBOUR VIEW'' SOUTH FACING Condo Located on the QUIET ''Pearl side'' at Mermaid Wharf, Offers Solid ''Steel and Concrete'' Construction, ONE SECURED UNDERGROUND PARKING STALL , Secured Access, Kayak Storage and a Very Low Monthly Assessment that Includes Gas, Hot Water, Insurance, Management etc... Wonderfully Appointed Kitchen, tastefully updated throughout including NEW DOUBLE JENN AIR SPEED & CONVECTION OVENS, Gas Fireplace, In-Suite Laundry, Huge Bright Windows Overlooking the Harbour, and Nice High Ceilings Exemplify a Carefree Lifestyle ! Spacious Rooftop Patio with BBQ !! Pets Are Welcome ! This suite is meticulous and a pleasure to view, don't miss out. (id:61048)
Open House
This property has open houses!
1:00 pm
Ends at:2:30 pm
This ""HARBOUR VIEW"" SOUTH FACING Condo Located on the QUIET ""Pearl side"" at Mermaid Wharf, Offers Solid ""Steel and Concrete"" Construction, ONE SECURED UNDERGROUND PARKING STALL , Secured Access, Kayak Storage and a Very Low Monthly Assessment that Includes Gas, Hot Water, Insurance, Management
Property Details
| MLS® Number | 1008255 |
| Property Type | Single Family |
| Neigbourhood | Downtown |
| Community Name | Mermaid Wharf |
| Community Features | Pets Allowed, Family Oriented |
| Features | Rectangular |
| Parking Space Total | 1 |
| Plan | Vis4930 |
Building
| Bathroom Total | 1 |
| Bedrooms Total | 1 |
| Constructed Date | 2000 |
| Cooling Type | None |
| Fireplace Present | Yes |
| Fireplace Total | 1 |
| Heating Fuel | Electric, Natural Gas |
| Heating Type | Baseboard Heaters |
| Size Interior | 545 Ft2 |
| Total Finished Area | 539 Sqft |
| Type | Apartment |
Land
| Acreage | No |
| Size Irregular | 545 |
| Size Total | 545 Sqft |
| Size Total Text | 545 Sqft |
| Zoning Type | Multi-family |
Rooms
| Level | Type | Length | Width | Dimensions |
|---|---|---|---|---|
| Main Level | Bathroom | 4-Piece | ||
| Main Level | Primary Bedroom | 9' x 7' | ||
| Main Level | Kitchen | 12 ft | 11 ft | 12 ft x 11 ft |
| Main Level | Dining Room | 8' x 8' | ||
| Main Level | Living Room | 10' x 16' |
https://www.realtor.ca/real-estate/28644425/212-409-swift-st-victoria-downtown
Contact Us
Contact us for more information
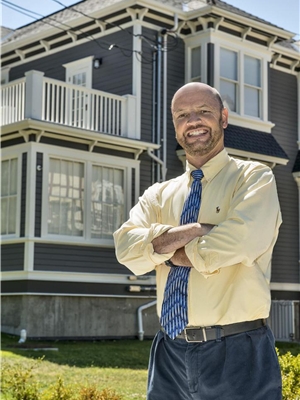
Harry Newton
3194 Douglas St
Victoria, British Columbia V8Z 3K6
(250) 383-1500
(250) 383-1533
