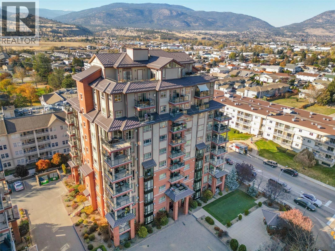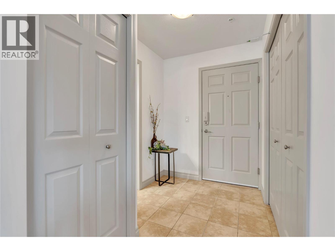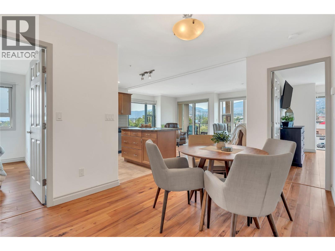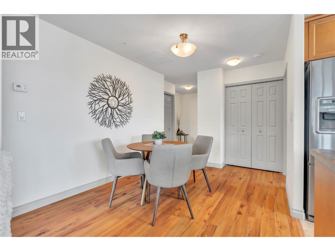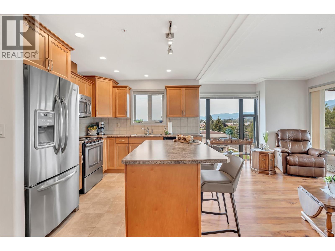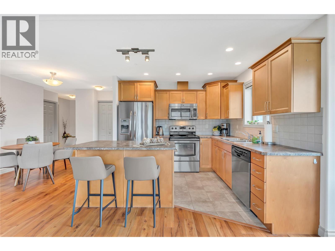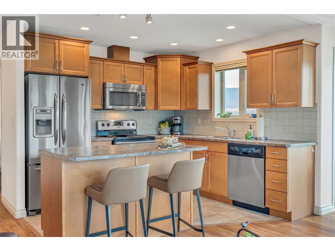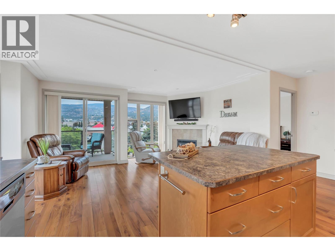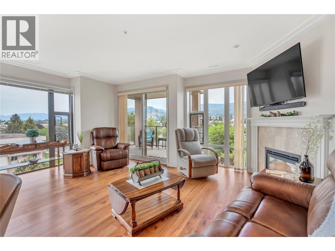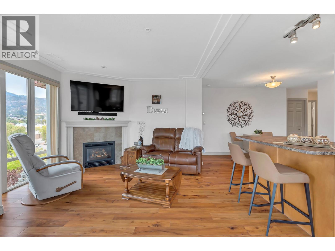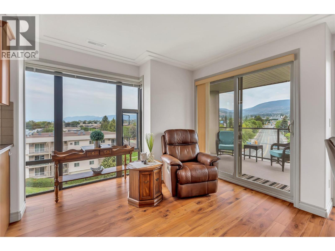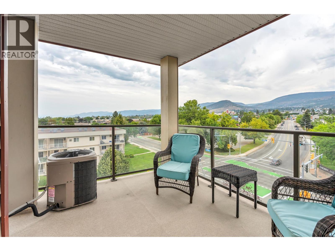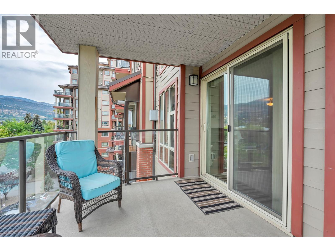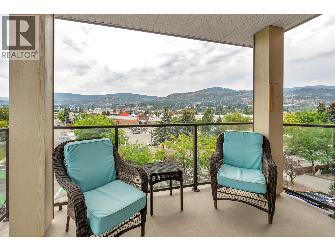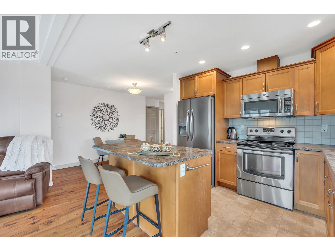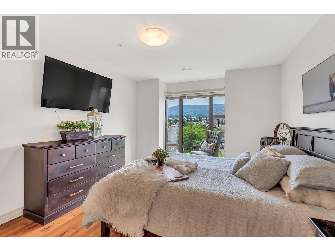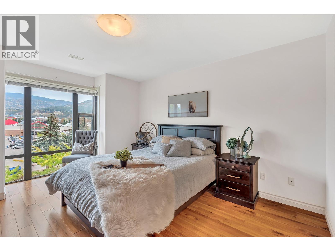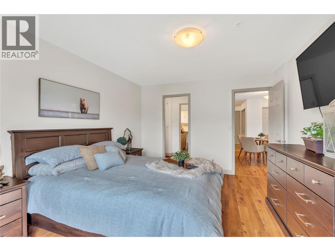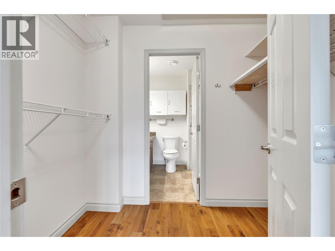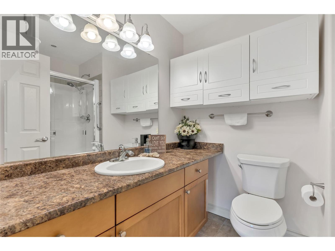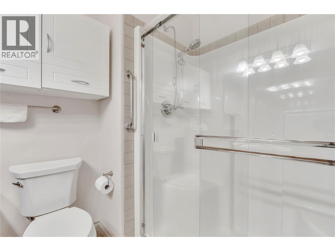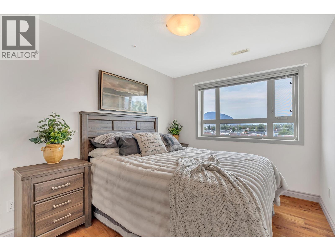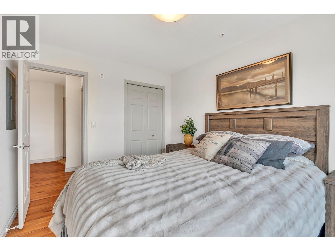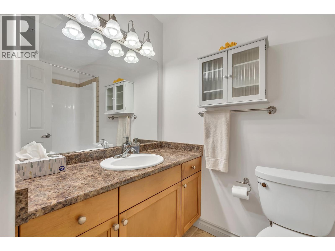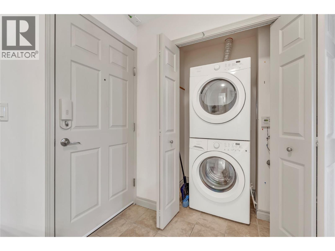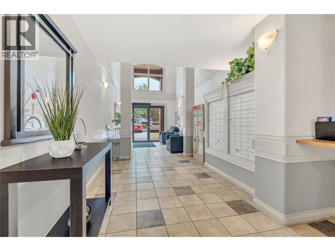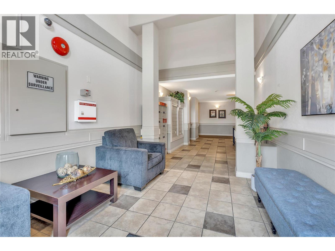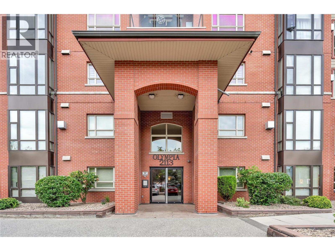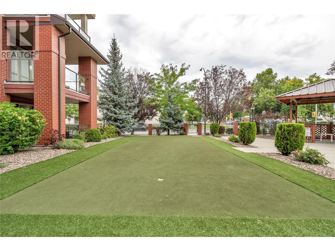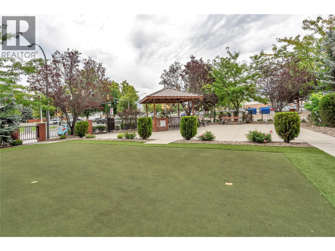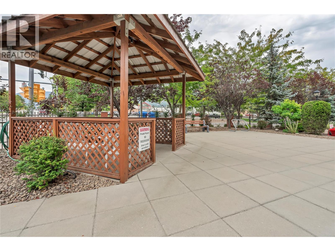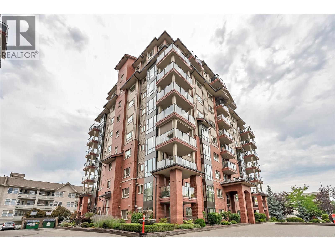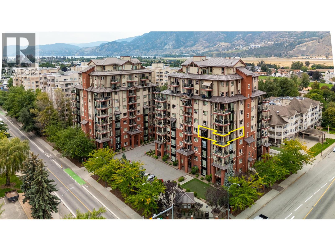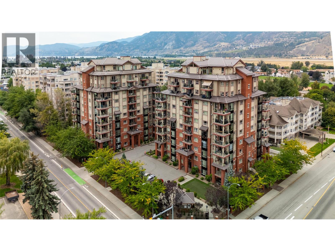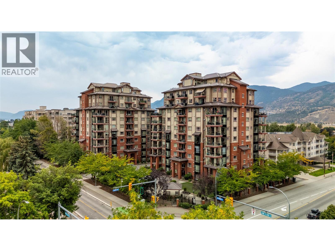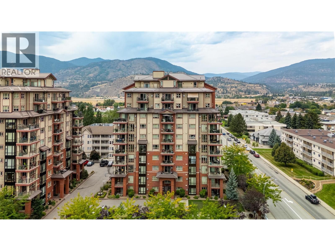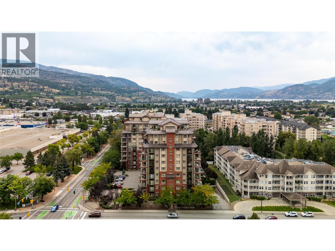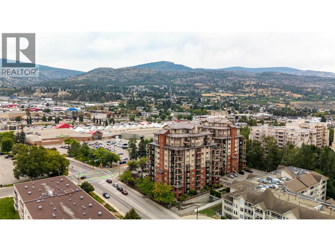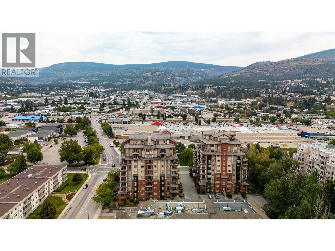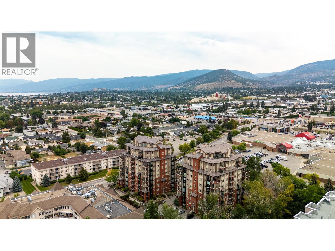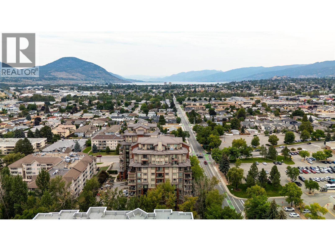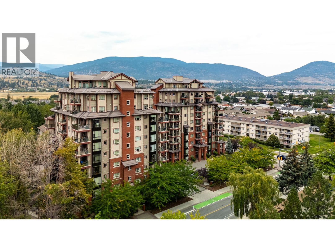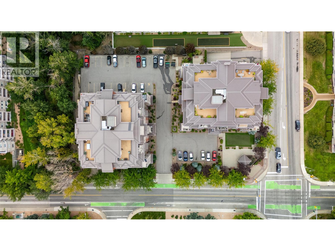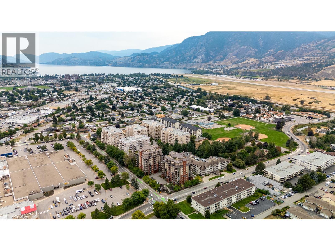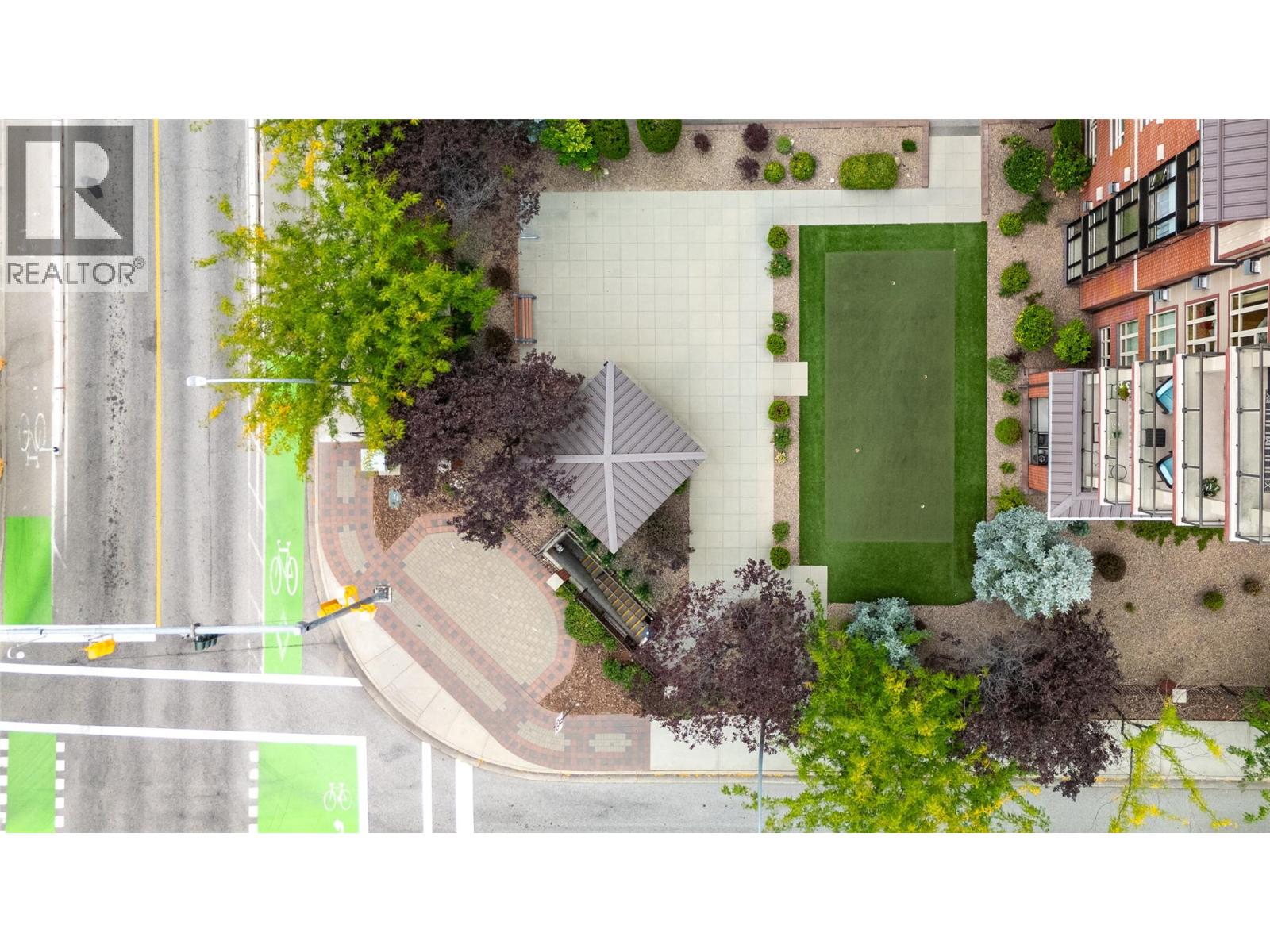2113 Atkinson Street Unit# 506 Penticton, British Columbia V2A 8R5
$429,000Maintenance, Reserve Fund Contributions, Insurance, Ground Maintenance, Property Management, Other, See Remarks, Water
$410.73 Monthly
Maintenance, Reserve Fund Contributions, Insurance, Ground Maintenance, Property Management, Other, See Remarks, Water
$410.73 MonthlyBeautiful 2 bd, 2 bth, N.E. facing corner plan in Athens Creek Towers! 950 sqft of open and efficient living space with a large master bdrm with walk-in closet and 3 pc ensuite plus a second bedroom with lots of space to double as a den, with a full guest bathroom conveniently placed nearby. The flooring throughout this unit includes 12mm laminate in the living/dining rm and bedrooms and tile in the entrance, bathrooms & kitchen. The kitchen area features an eat-in island that opens onto the living/dining rm with floor to ceiling windows, gas f/p and access onto the patio. The unit comes fully equipped with stainless steel kitchen appliances & front loading washer & dryer. Enjoy the convenient central location within walking distance to Cherry Lane Mall, grocery stores, the park, bus routes & more! Units are energy efficient with hot water on demand systems and central a/c. Secure underground parking, extra storage, 2 pets okay. Call today to book your viewing or for an info package! (id:61048)
Property Details
| MLS® Number | 10361451 |
| Property Type | Single Family |
| Neigbourhood | Main South |
| Community Name | THE OLYMPIA |
| Amenities Near By | Public Transit, Airport, Recreation, Schools, Shopping |
| Community Features | Pets Allowed, Pets Allowed With Restrictions |
| Features | Wheelchair Access, Balcony |
| Parking Space Total | 1 |
| Storage Type | Storage, Locker |
| View Type | Mountain View |
Building
| Bathroom Total | 2 |
| Bedrooms Total | 2 |
| Amenities | Security/concierge, Storage - Locker |
| Appliances | Refrigerator, Dishwasher, Range - Gas, Microwave, Washer/dryer Stack-up |
| Architectural Style | Contemporary |
| Constructed Date | 2012 |
| Cooling Type | Central Air Conditioning |
| Exterior Finish | Brick |
| Fire Protection | Security, Sprinkler System-fire, Controlled Entry |
| Fireplace Fuel | Gas |
| Fireplace Present | Yes |
| Fireplace Type | Unknown |
| Flooring Type | Laminate, Tile |
| Heating Type | Forced Air, See Remarks |
| Roof Material | Metal |
| Roof Style | Unknown |
| Stories Total | 1 |
| Size Interior | 946 Ft2 |
| Type | Apartment |
| Utility Water | Municipal Water |
Parking
| Underground |
Land
| Access Type | Easy Access |
| Acreage | No |
| Land Amenities | Public Transit, Airport, Recreation, Schools, Shopping |
| Landscape Features | Landscaped |
| Sewer | Municipal Sewage System |
| Size Total Text | Under 1 Acre |
| Zoning Type | Residential |
Rooms
| Level | Type | Length | Width | Dimensions |
|---|---|---|---|---|
| Main Level | Foyer | 9'1'' x 5'10'' | ||
| Main Level | 4pc Bathroom | 8'5'' x 4'11'' | ||
| Main Level | 3pc Ensuite Bath | 6'5'' x 7'10'' | ||
| Main Level | Bedroom | 9' x 11'3'' | ||
| Main Level | Primary Bedroom | 15'1'' x 11'5'' | ||
| Main Level | Dining Room | 12'11'' x 9'1'' | ||
| Main Level | Living Room | 11'5'' x 17'6'' | ||
| Main Level | Kitchen | 9'8'' x 9'11'' |
https://www.realtor.ca/real-estate/28802169/2113-atkinson-street-unit-506-penticton-main-south
Contact Us
Contact us for more information
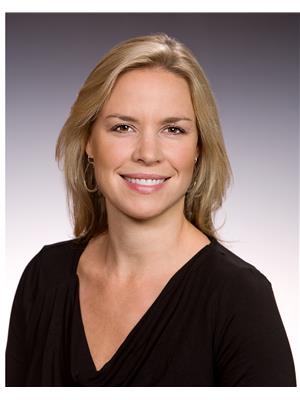
Shelly Weinrich
Personal Real Estate Corporation
(250) 492-6640
www.jeanandshelly.com/
www.facebook.com/jeanandshellyrealestate/
www.linkedin.com/in/shelly-weinrich-48934678
x.com/ShellyWeinrich
www.instagram.com/jeanandshelly.realestate/?hl=en
484 Main Street
Penticton, British Columbia V2A 5C5
(250) 493-2244
(250) 492-6640
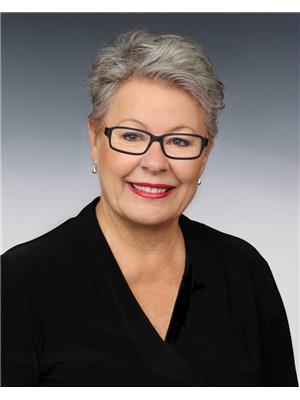
Jean Mcdougall
484 Main Street
Penticton, British Columbia V2A 5C5
(250) 493-2244
(250) 492-6640
