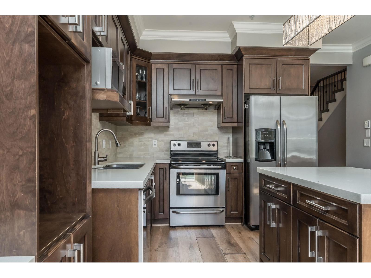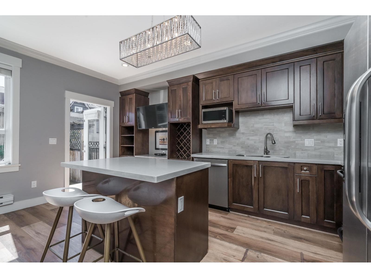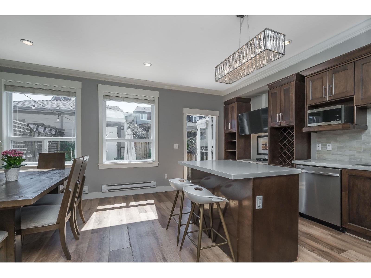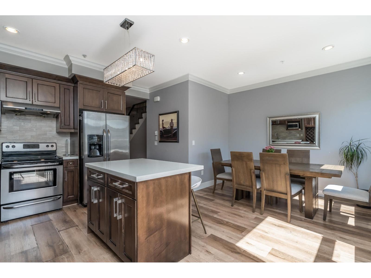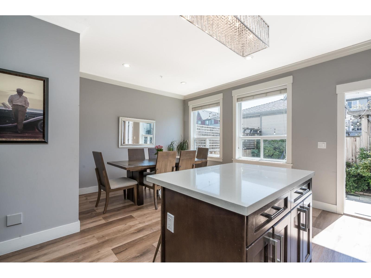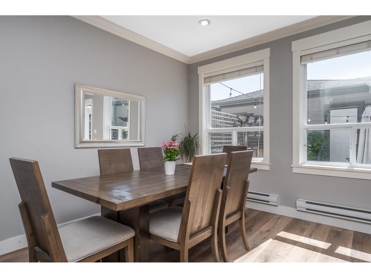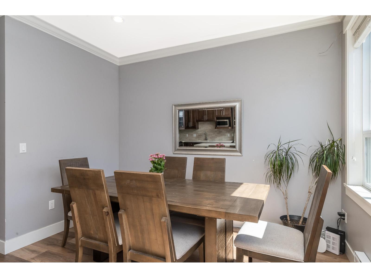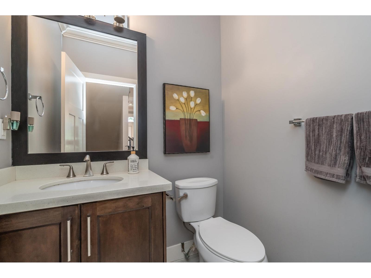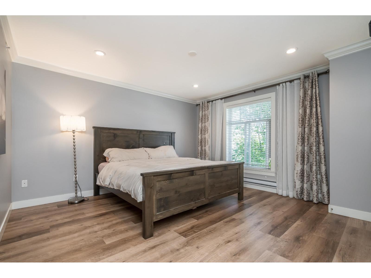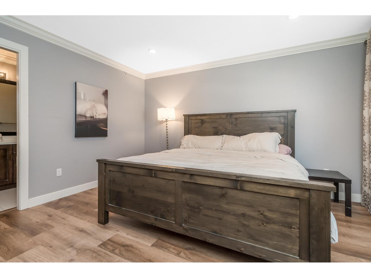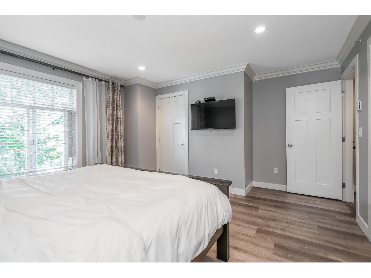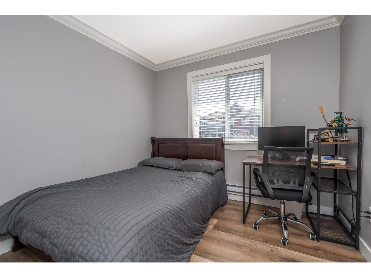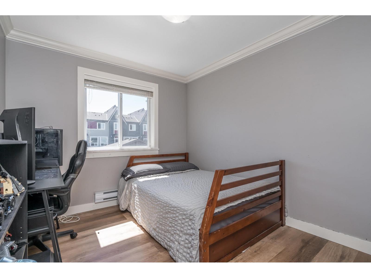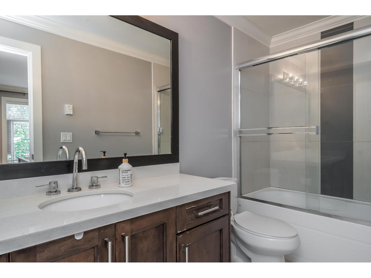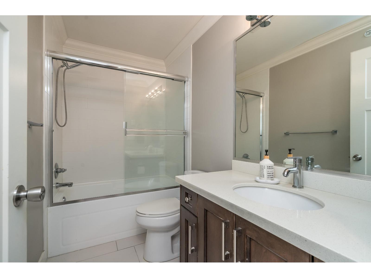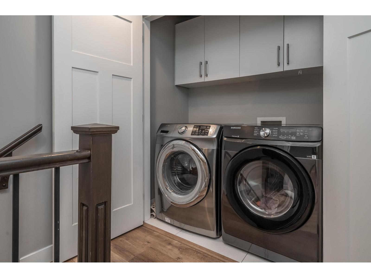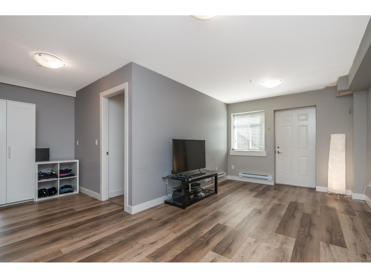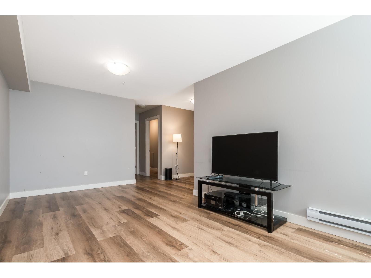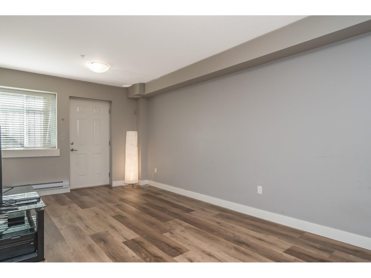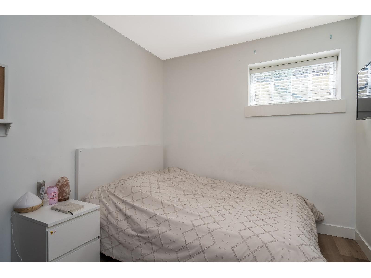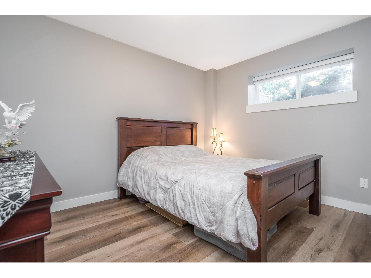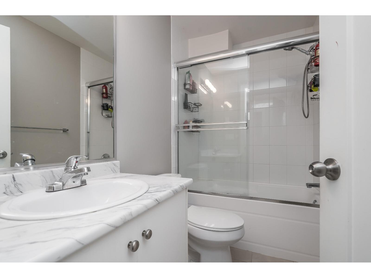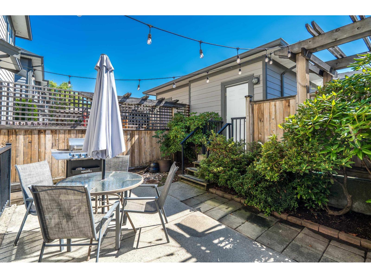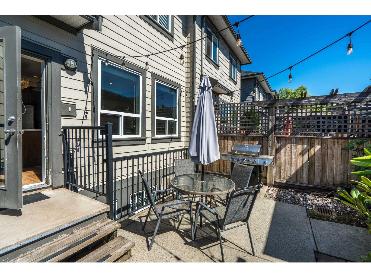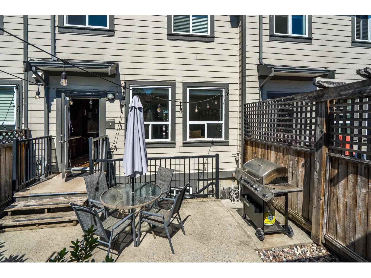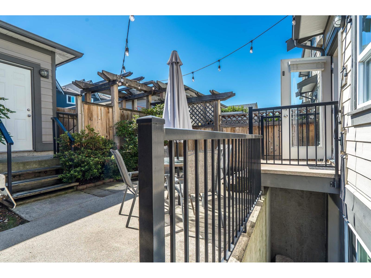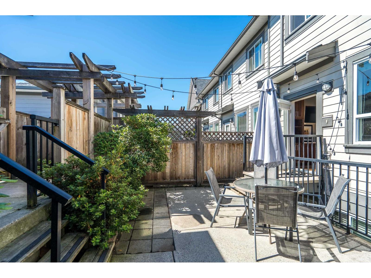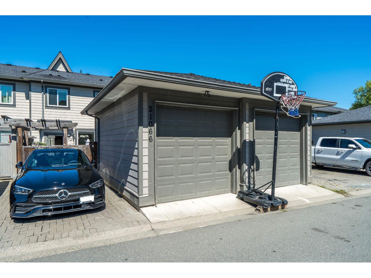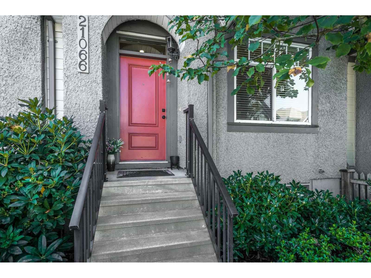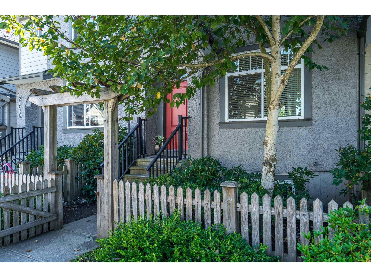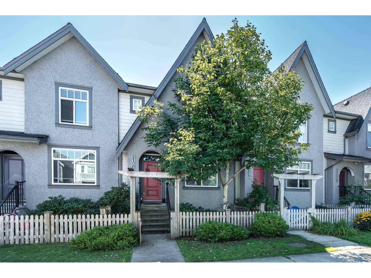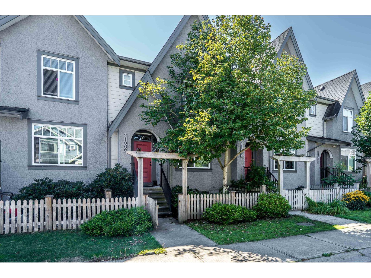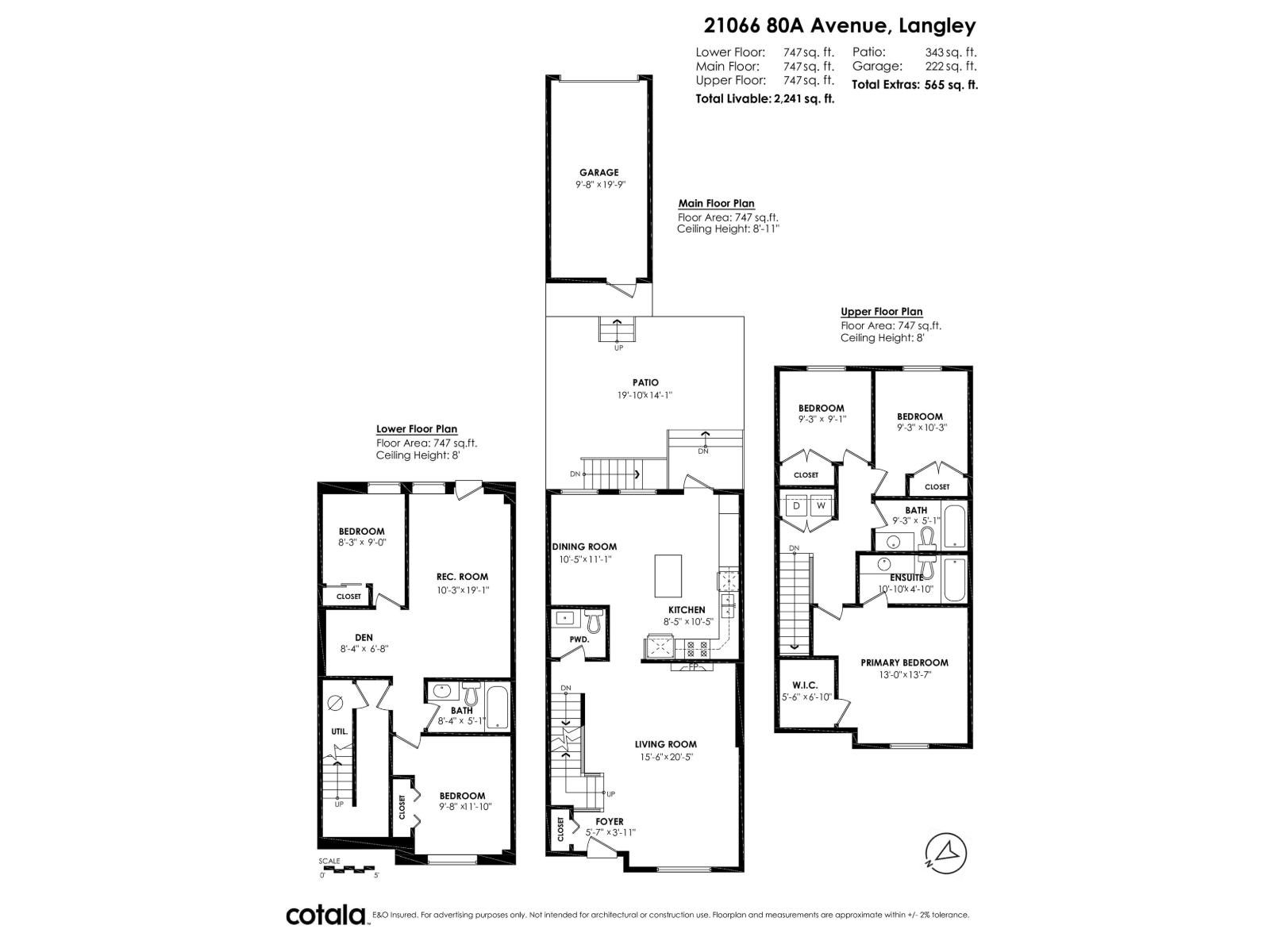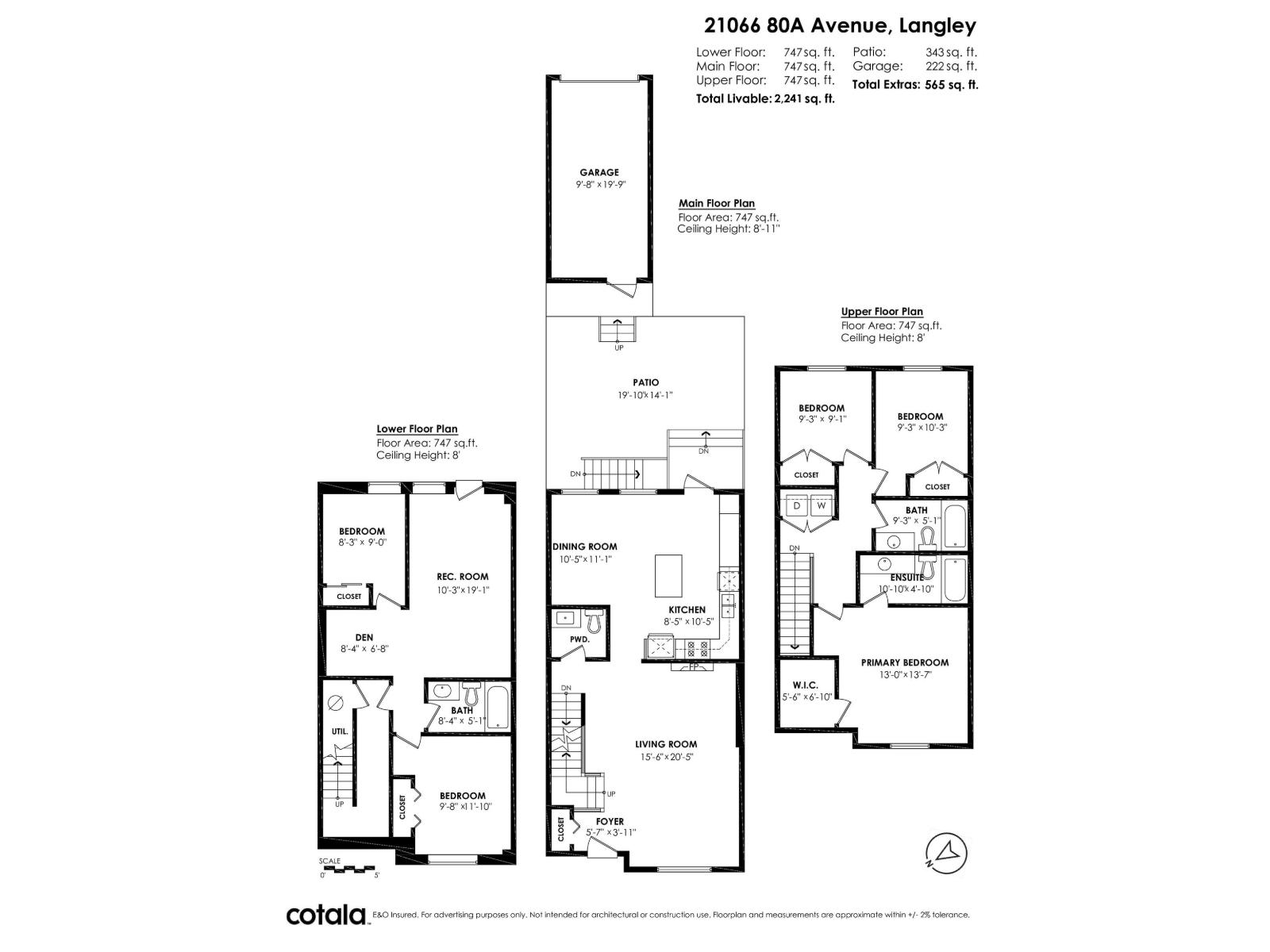21066 80a Avenue Langley, British Columbia V2Y 0J4
$1,249,900
Welcome to this charming 5 bed, 4 bath row home in desirable Willoughby Heights. Offering 2,241 sq. ft. of thoughtfully designed living space, the main floor features an open layout with 8'11 ceilings, a bright living and dining area, modern kitchen, and convenient powder room. Upstairs you'll find 3 spacious bedrooms including a primary retreat with walk-in closet and ensuite, plus a full bathroom. The lower level offers 2 additional bedrooms, a rec room, separate entrance, and easy suite potential. Enjoy outdoor living on the large patio and the convenience of a detached garage. Ideally located, this home is walking distance to Lynn Fripps Elementary and Willoughby Town Centre, with parks, shopping, and amenities nearby-perfect for families or investors alike. BONUS: NO STRATA FEES! (id:61048)
Property Details
| MLS® Number | R3041989 |
| Property Type | Single Family |
| Parking Space Total | 2 |
Building
| Bathroom Total | 4 |
| Bedrooms Total | 5 |
| Age | 12 Years |
| Architectural Style | 2 Level |
| Basement Development | Finished |
| Basement Features | Unknown |
| Basement Type | Full (finished) |
| Construction Style Attachment | Attached |
| Fireplace Present | Yes |
| Fireplace Total | 1 |
| Heating Fuel | Electric |
| Size Interior | 2,241 Ft2 |
| Type | Row / Townhouse |
| Utility Water | Municipal Water |
Parking
| Detached Garage | |
| Garage |
Land
| Acreage | No |
| Sewer | Sanitary Sewer, Storm Sewer |
Utilities
| Electricity | Available |
| Natural Gas | Available |
| Water | Available |
https://www.realtor.ca/real-estate/28802327/21066-80a-avenue-langley
Contact Us
Contact us for more information

Jordan Hurdal
Personal Real Estate Corporation, Powerhouse Team
jordanhurdal.exprealty.com/
#1500 - 701 West Georgia Street
Vancouver, British Columbia V7Y 1G5
(833) 817-6506
(833) 817-6506
exprealty.ca/





