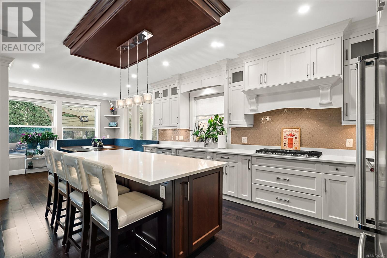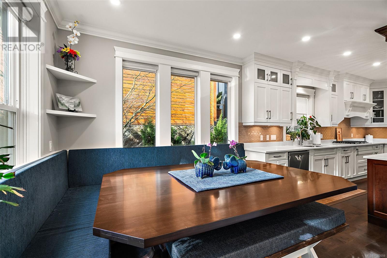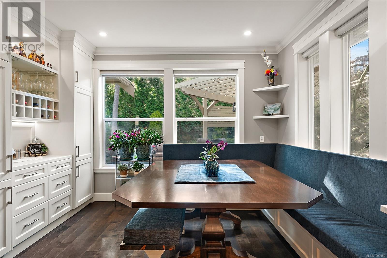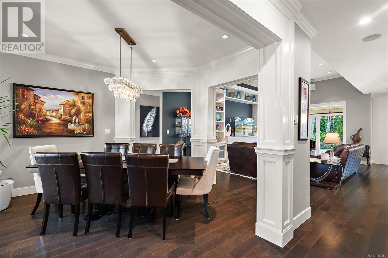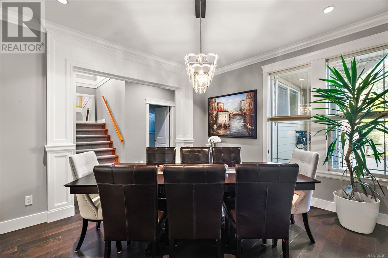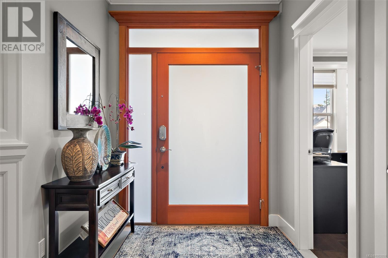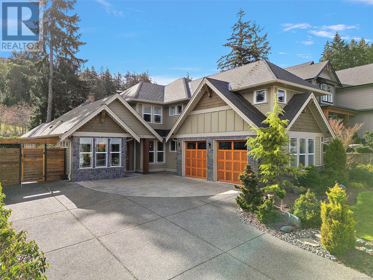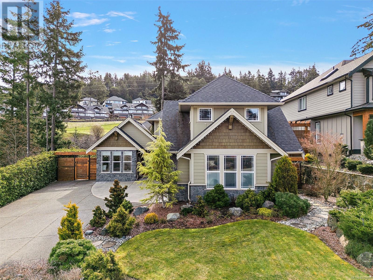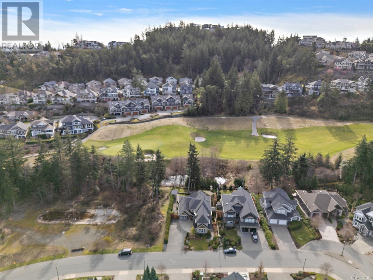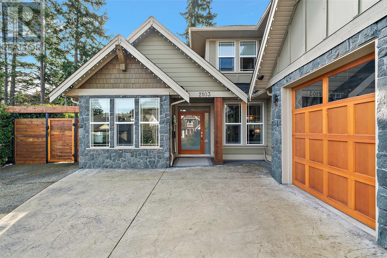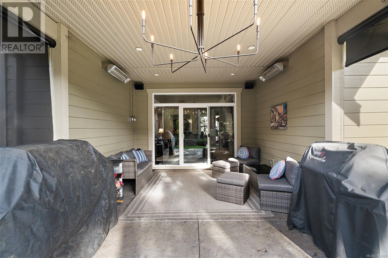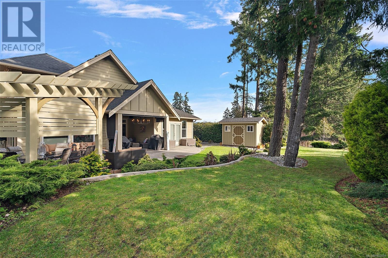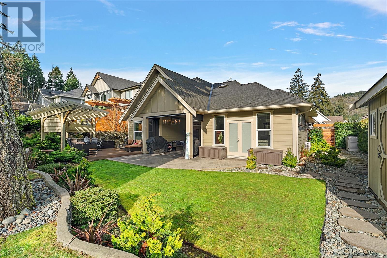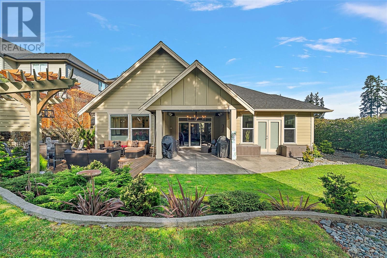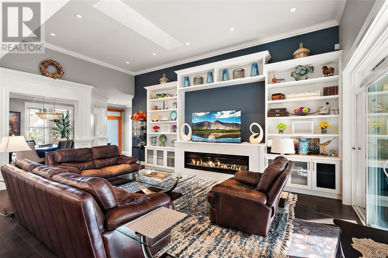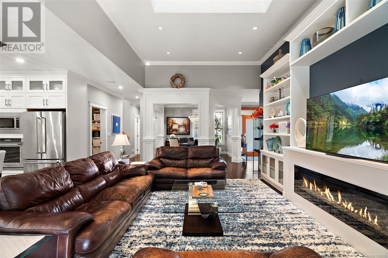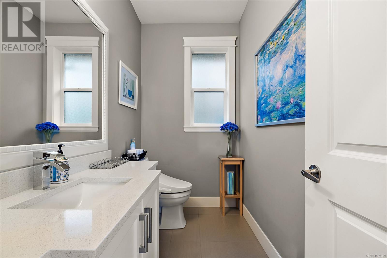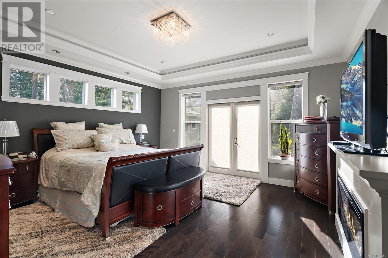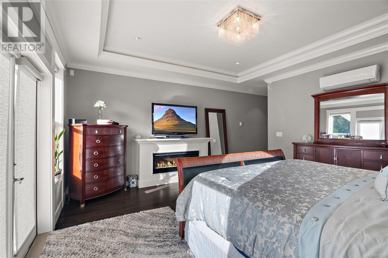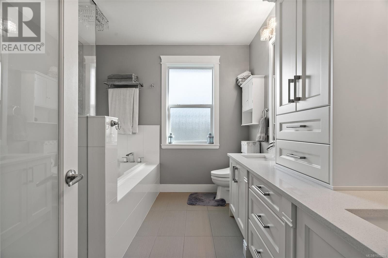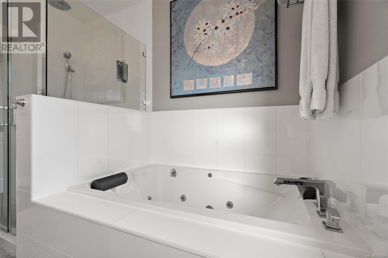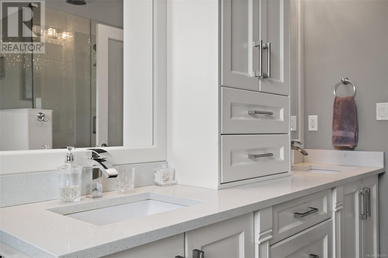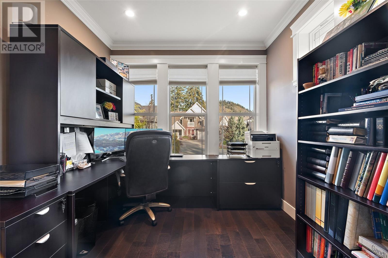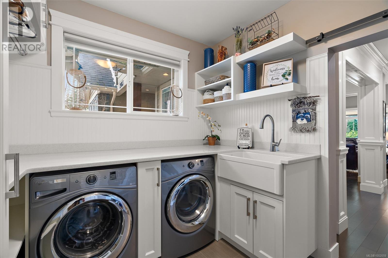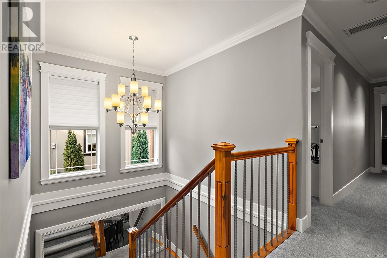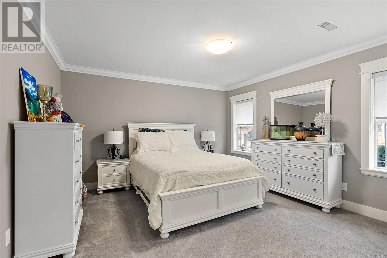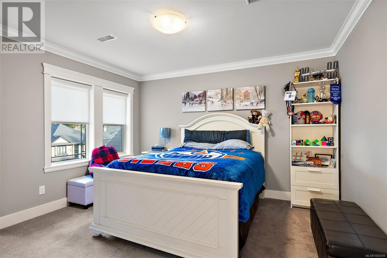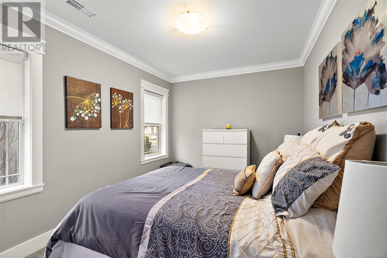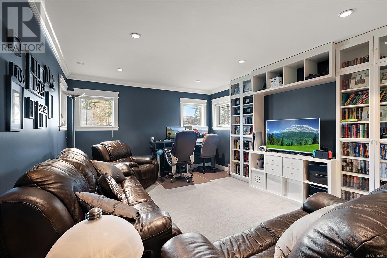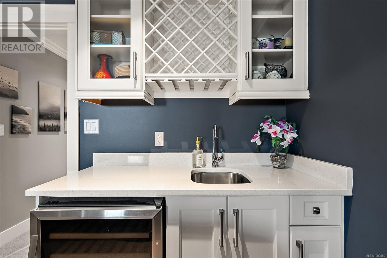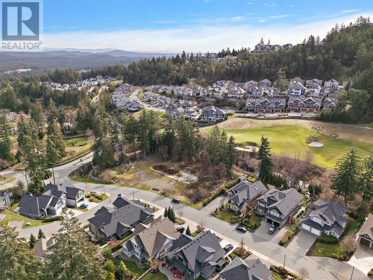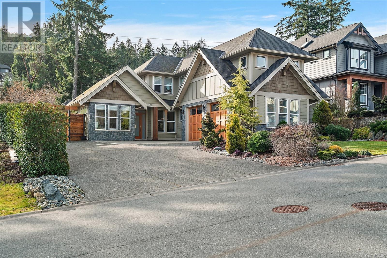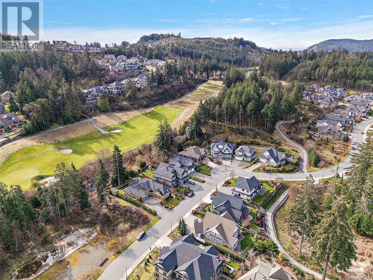Presented by Robert J. Iio Personal Real Estate Corporation — Team 110 RE/MAX Real Estate (Kamloops).
2103 Champions Way Langford, British Columbia V9B 0R9
$1,849,900
Nestled in the heart of the Bear Mountain resort community, this exceptional 5-bedroom, 3-bathroom executive-style home offers luxury living positioned a stone's throw from the village with your own golf membership. The main level boasts a seamless open-concept layout featuring a chef’s kitchen with premium stainless-steel appliances, oversized island, open living room with built in surround system & sunlit eating nook overlooking the south-facing backyard & prestigious Bear Mountain Golf Course. No-step entry leads to a formal dining space, a private office, spacious primary suite with direct garden access, spa-like ensuite, & a generous walk-in closet. Upstairs, 3 additional bedrooms & 4 piece bath accompany your 13x21 ultimate media room. Thoughtful extras include in-floor water-based radiant heating on the main level, outdoor ''she-shed'', redesigned laundry room, built-ins & shelving throughout for functionality, fresh landscaping with irrigation system, and fencing to name a few! (id:61048)
Property Details
| MLS® Number | 1002059 |
| Property Type | Single Family |
| Neigbourhood | Bear Mountain |
| Features | Other, Rectangular |
| Parking Space Total | 4 |
| Plan | Epp42751 |
| Structure | Patio(s) |
| View Type | Mountain View |
Building
| Bathroom Total | 3 |
| Bedrooms Total | 5 |
| Architectural Style | Other |
| Constructed Date | 2015 |
| Cooling Type | Air Conditioned |
| Fireplace Present | Yes |
| Fireplace Total | 2 |
| Heating Fuel | Electric, Other |
| Heating Type | Forced Air, Heat Pump |
| Size Interior | 3,723 Ft2 |
| Total Finished Area | 3170 Sqft |
| Type | House |
Land
| Acreage | No |
| Size Irregular | 10585 |
| Size Total | 10585 Sqft |
| Size Total Text | 10585 Sqft |
| Zoning Type | Residential |
Rooms
| Level | Type | Length | Width | Dimensions |
|---|---|---|---|---|
| Second Level | Family Room | 13 ft | 21 ft | 13 ft x 21 ft |
| Second Level | Bedroom | 9 ft | 12 ft | 9 ft x 12 ft |
| Second Level | Bathroom | 4-Piece | ||
| Second Level | Bedroom | 13 ft | 13 ft | 13 ft x 13 ft |
| Second Level | Bedroom | 13 ft | 13 ft | 13 ft x 13 ft |
| Main Level | Storage | 6 ft | 7 ft | 6 ft x 7 ft |
| Main Level | Storage | 7 ft | 11 ft | 7 ft x 11 ft |
| Main Level | Patio | 13 ft | 15 ft | 13 ft x 15 ft |
| Main Level | Patio | 26 ft | 14 ft | 26 ft x 14 ft |
| Main Level | Ensuite | 5-Piece | ||
| Main Level | Primary Bedroom | 16 ft | 16 ft | 16 ft x 16 ft |
| Main Level | Bedroom | 9 ft | 13 ft | 9 ft x 13 ft |
| Main Level | Utility Room | 5 ft | 9 ft | 5 ft x 9 ft |
| Main Level | Laundry Room | 9 ft | 9 ft | 9 ft x 9 ft |
| Main Level | Bathroom | 2-Piece | ||
| Main Level | Eating Area | 13 ft | 13 ft | 13 ft x 13 ft |
| Main Level | Pantry | 9 ft | 7 ft | 9 ft x 7 ft |
| Main Level | Kitchen | 13 ft | 15 ft | 13 ft x 15 ft |
| Main Level | Living Room | 14 ft | 21 ft | 14 ft x 21 ft |
| Main Level | Dining Room | 12 ft | 13 ft | 12 ft x 13 ft |
| Main Level | Entrance | 7 ft | 8 ft | 7 ft x 8 ft |
https://www.realtor.ca/real-estate/28404370/2103-champions-way-langford-bear-mountain
Contact Us
Contact us for more information
Mark Rice
Personal Real Estate Corporation
www.markricerealestate.com/
3194 Douglas St
Victoria, British Columbia V8Z 3K6
(250) 383-1500
(250) 383-1533
