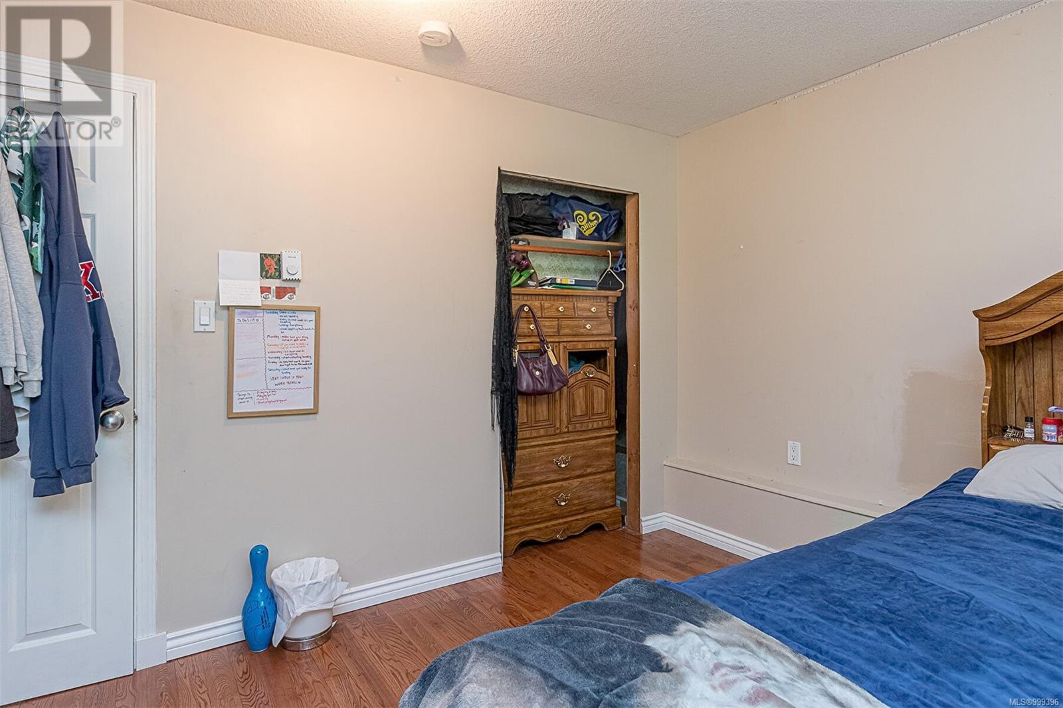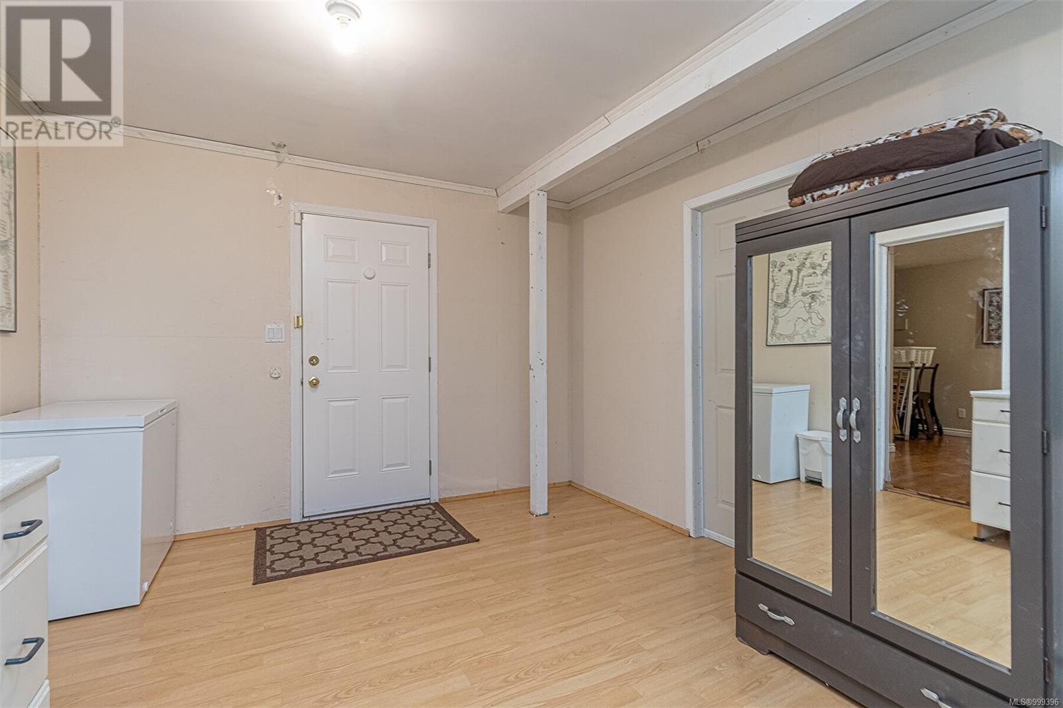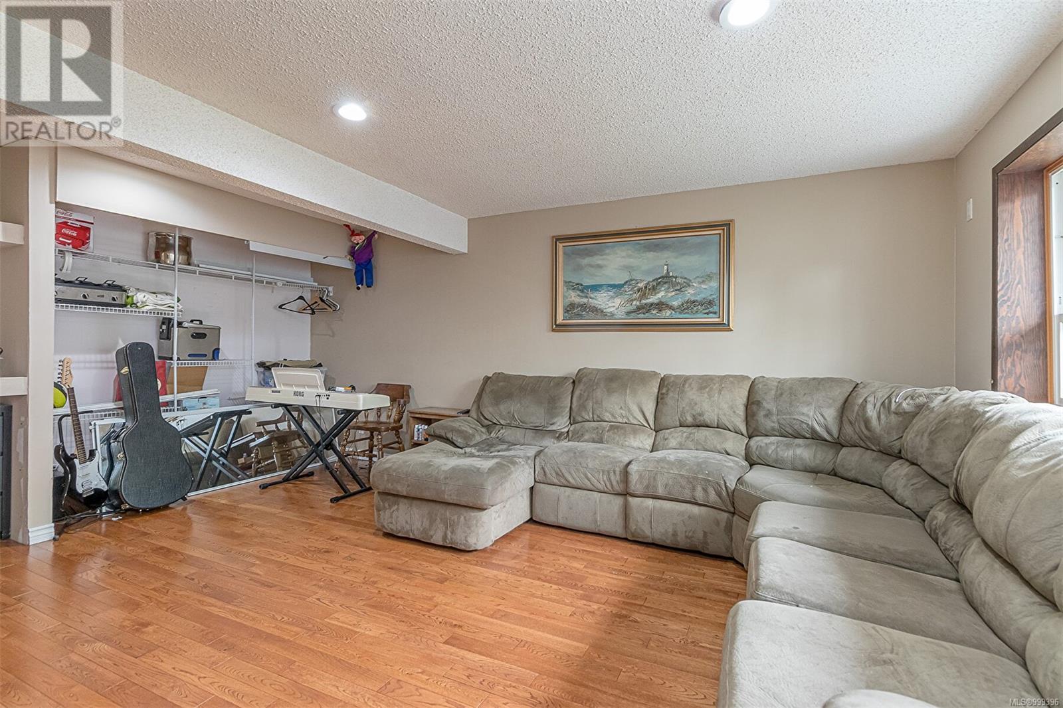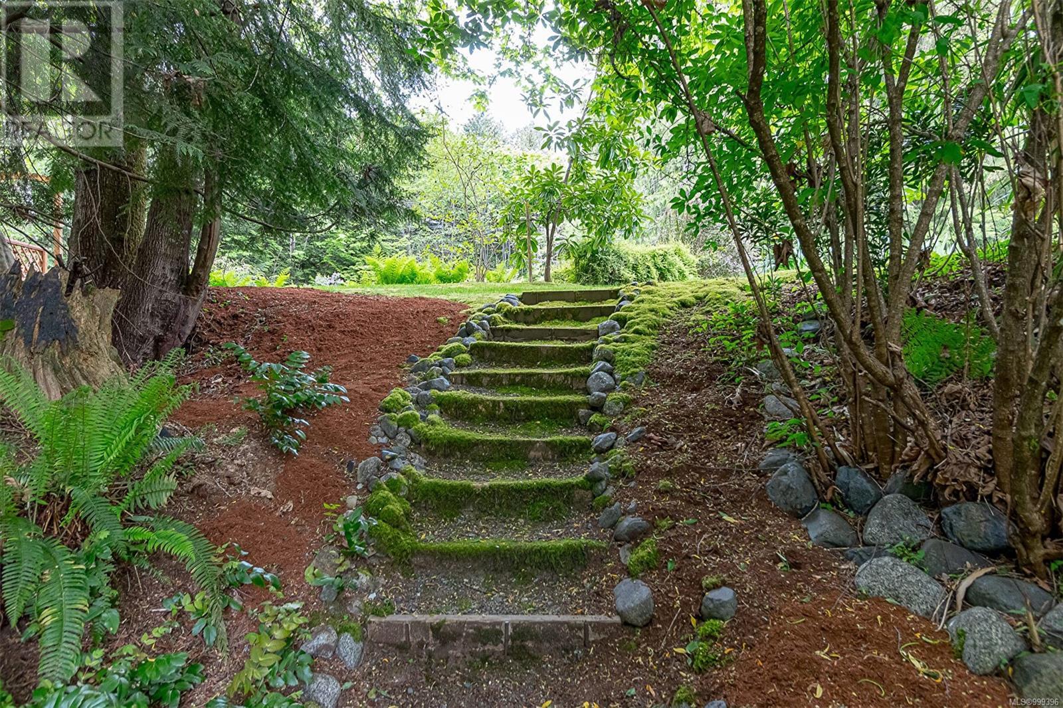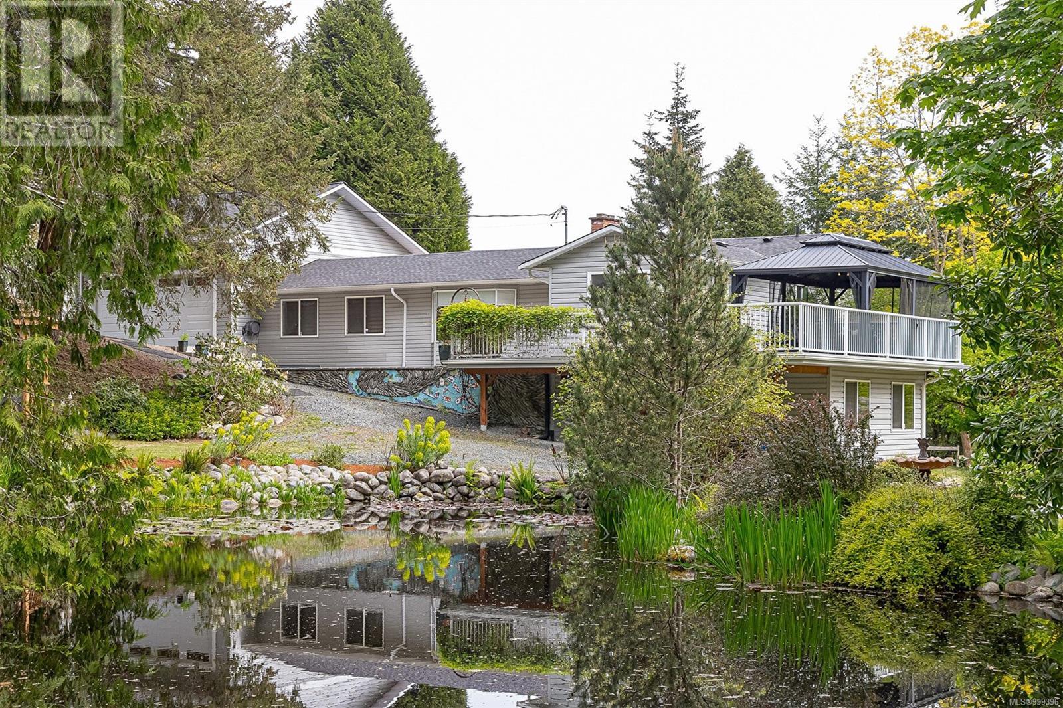2100 Cinnabar Dr Nanaimo, British Columbia V9X 1B3
$1,499,999
Peaceful Estate Oasis. Discover a serene 1.55-acre estate in the Cinnabar Valley community of Nanaimo. Originally surveyed in 1911. A private natural pond (approx. 100 ft x 120 ft, 14 ft deep) sits at its center, once known for gold and mineral finds. Naturally filtered, it flows into a nearby lake and supports a vibrant ecosystem of lily pads, fish, frogs, ducks, and blue herons. Cedar walkways weave through gardens and peaceful spaces, leading to a gazebo, pergolas, massive outdoor kitchen, built-in bench, and a stage for music, weddings, gatherings, or quiet reflection. A fully serviced studio with power makes an ideal artist’s retreat or workspace. The property includes municipal water/sewer, two 100-amp panels, and power for a hot tub. A 210 ft x 30 ft service lane at the rear offers extra access. This unique retreat blends nature, privacy, and convenience—an exceptional find within city limits. Measurements are approximate and provided by VI Standard Real Estate Serives. (id:61048)
Property Details
| MLS® Number | 999396 |
| Property Type | Single Family |
| Neigbourhood | Extension |
| Parking Space Total | 5 |
| Plan | Vip24745 |
| Structure | Patio(s) |
Building
| Bedrooms Total | 3 |
| Constructed Date | 1974 |
| Cooling Type | Air Conditioned, Fully Air Conditioned, Wall Unit, None |
| Fireplace Present | Yes |
| Fireplace Total | 2 |
| Heating Fuel | Electric |
| Heating Type | Baseboard Heaters, Forced Air, Heat Pump |
| Size Interior | 3,668 Ft2 |
| Total Finished Area | 2738 Sqft |
| Type | House |
Land
| Acreage | Yes |
| Size Irregular | 1.55 |
| Size Total | 1.55 Ac |
| Size Total Text | 1.55 Ac |
| Zoning Type | Residential |
Rooms
| Level | Type | Length | Width | Dimensions |
|---|---|---|---|---|
| Lower Level | Sunroom | 5'6 x 10'11 | ||
| Lower Level | Workshop | 12'8 x 18'2 | ||
| Lower Level | Bedroom | 11 ft | Measurements not available x 11 ft | |
| Lower Level | Bedroom | 8 ft | 8 ft x Measurements not available | |
| Lower Level | Bonus Room | 11'2 x 20'7 | ||
| Lower Level | Office | 6'8 x 9'6 | ||
| Lower Level | Family Room | 18 ft | Measurements not available x 18 ft | |
| Main Level | Patio | 16'1 x 24'6 | ||
| Main Level | Primary Bedroom | 13 ft | 13 ft x Measurements not available | |
| Main Level | Kitchen | 10'4 x 11'4 | ||
| Main Level | Dining Room | 12 ft | Measurements not available x 12 ft | |
| Main Level | Living Room | 14'3 x 18'11 | ||
| Main Level | Entrance | 12'3 x 11'11 | ||
| Other | Studio | 3'10 x 6'10 | ||
| Other | Studio | 11'4 x 17'4 | ||
| Auxiliary Building | Other | 16' x 20' |
https://www.realtor.ca/real-estate/28294232/2100-cinnabar-dr-nanaimo-extension
Contact Us
Contact us for more information

Shane Ballance
#1 - 5140 Metral Drive
Nanaimo, British Columbia V9T 2K8
(250) 751-1223
(800) 916-9229
(250) 751-1300
www.remaxofnanaimo.com/































