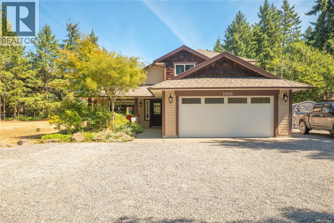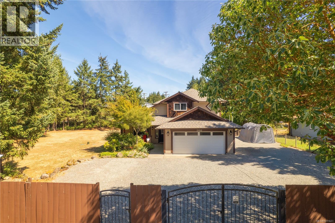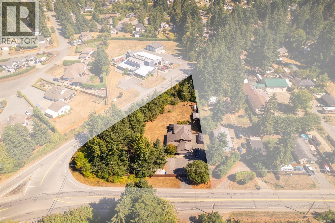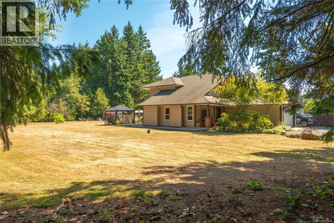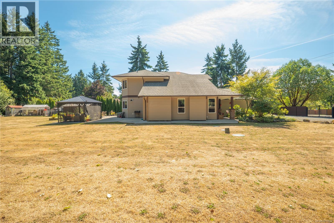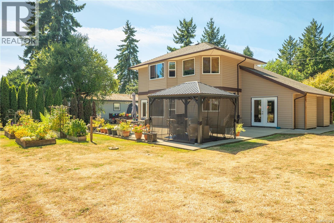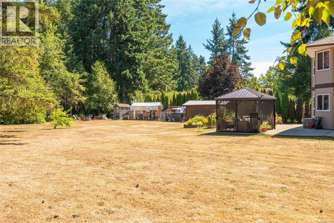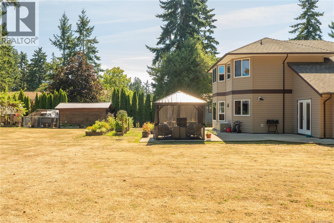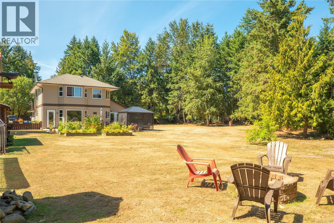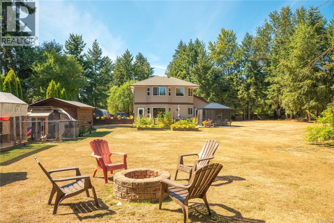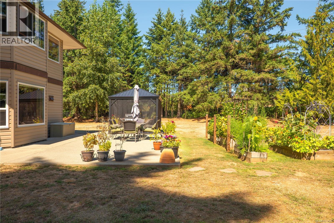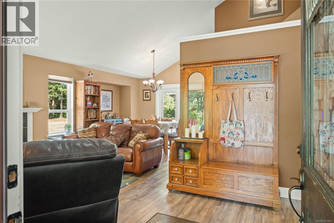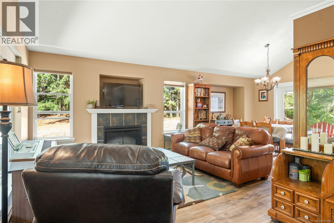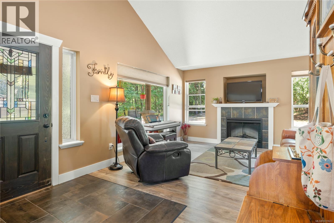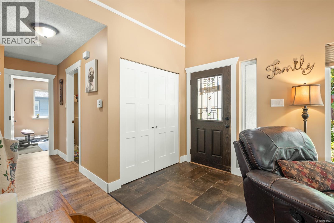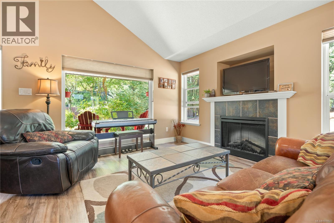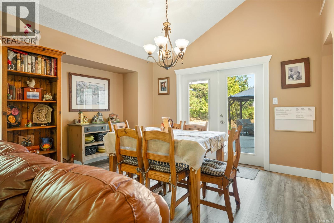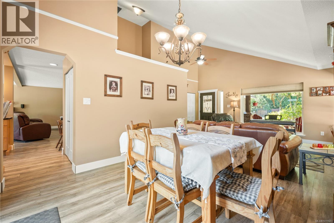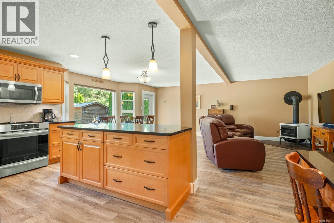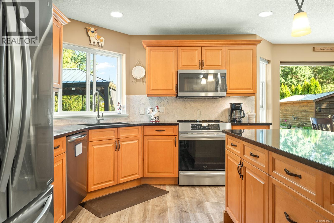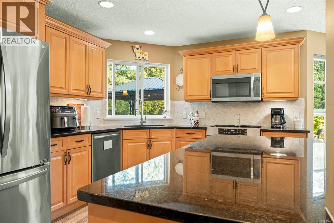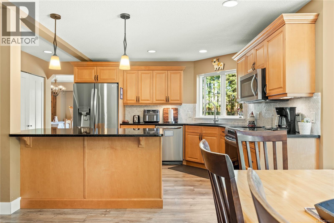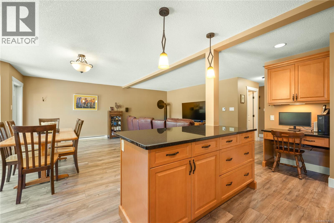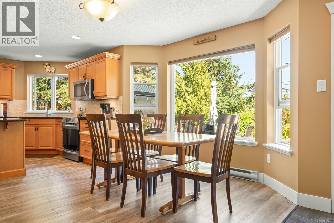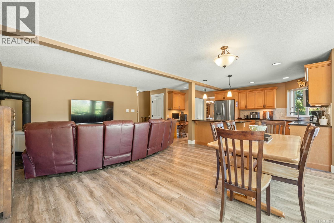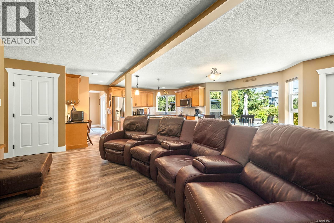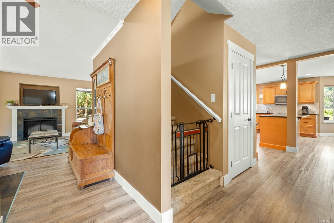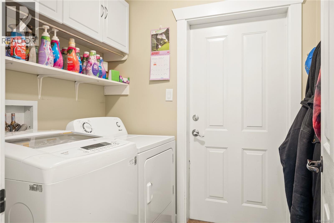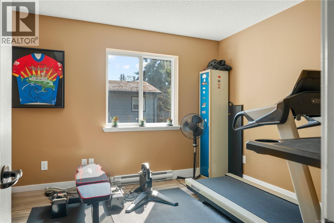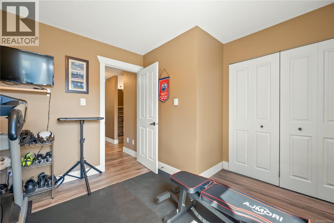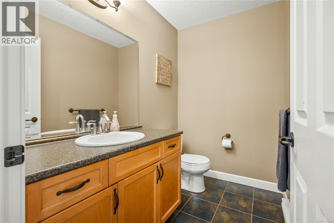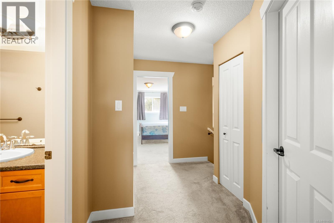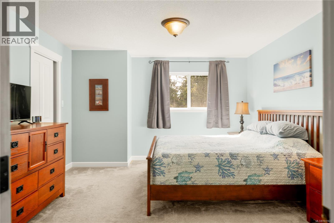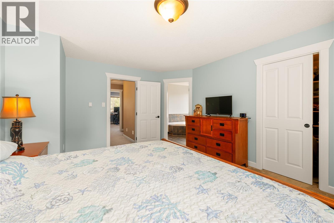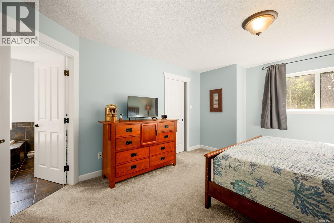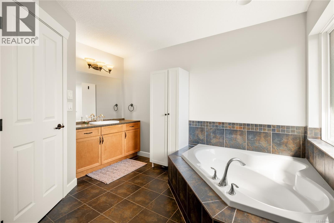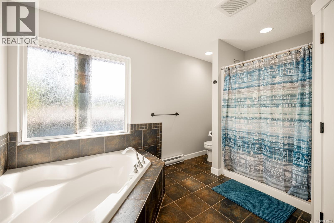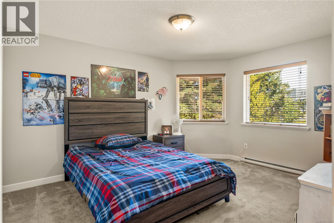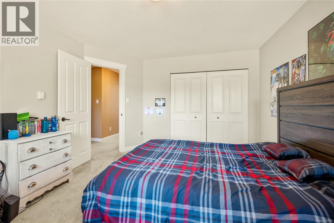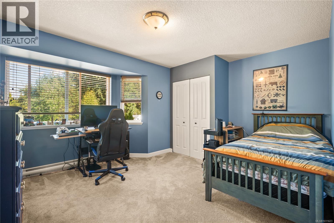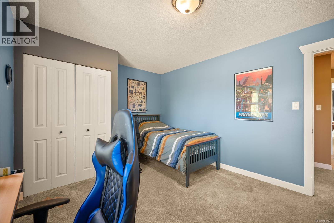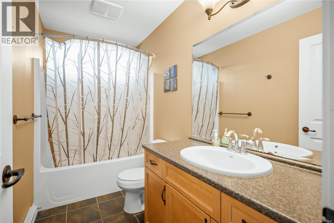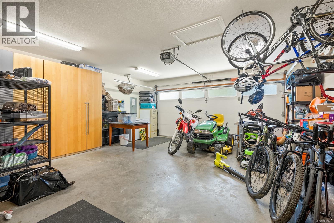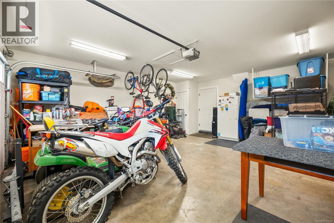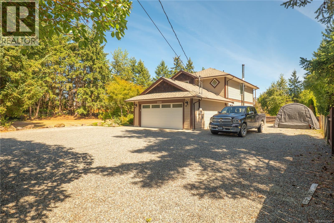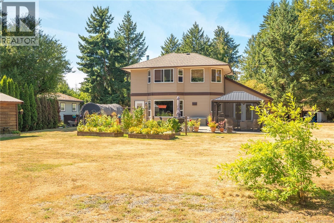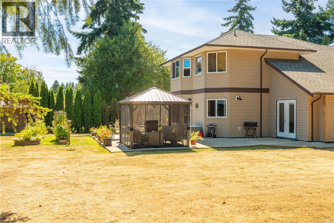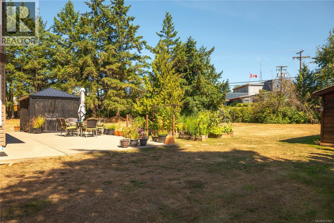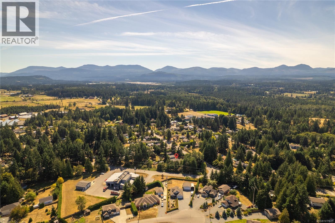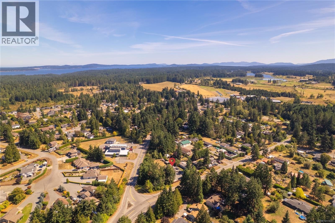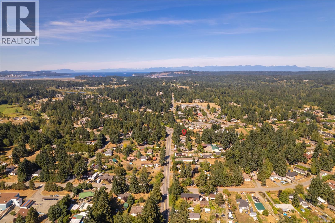2100 Cedar Rd Nanaimo, British Columbia V9X 1J6
$929,900
Welcome to 2100 Cedar Rd, a well-cared-for 4 bed, 3 bath home on 0.78 acres of flat, usable land. Built in 2008, this family-friendly two-story offers main level living with one bedroom down and three spacious bedrooms up. The open concept kitchen, complete with granite counters, tile backsplash, updated appliances, and a pantry, flows into the family room for easy gatherings. There’s also a separate living/dining area—ideal for family living and entertaining. A cozy wood stove with WETT certification, electric fireplace, and built-in vacuum add comfort and convenience. Recent upgrades include a new hot water tank, septic pump-out, and perimeter fencing. The fully fenced yard with gated driveway offers privacy, RV parking, and space for gardens, a shop, or carriage home. Connected to Cedar water with 200 amp service, this home blends country charm with city convenience. Data and measurements are approximate. Verify if fundamental to purchase. (id:61048)
Property Details
| MLS® Number | 1011623 |
| Property Type | Single Family |
| Neigbourhood | Cedar |
| Features | Level Lot, Corner Site, Other |
| Parking Space Total | 6 |
| View Type | Mountain View |
Building
| Bathroom Total | 3 |
| Bedrooms Total | 4 |
| Constructed Date | 2008 |
| Cooling Type | None |
| Fireplace Present | Yes |
| Fireplace Total | 2 |
| Heating Fuel | Electric |
| Heating Type | Baseboard Heaters |
| Size Interior | 2,771 Ft2 |
| Total Finished Area | 2300 Sqft |
| Type | House |
Land
| Access Type | Road Access |
| Acreage | No |
| Size Irregular | 0.78 |
| Size Total | 0.78 Ac |
| Size Total Text | 0.78 Ac |
| Zoning Description | Rs2 |
| Zoning Type | Residential |
Rooms
| Level | Type | Length | Width | Dimensions |
|---|---|---|---|---|
| Second Level | Ensuite | 4-Piece | ||
| Second Level | Bathroom | 4-Piece | ||
| Second Level | Bedroom | 15'7 x 12'2 | ||
| Second Level | Bedroom | 14'11 x 11'10 | ||
| Second Level | Primary Bedroom | 16 ft | 16 ft x Measurements not available | |
| Main Level | Bathroom | 2-Piece | ||
| Main Level | Library | 15'5 x 13'3 | ||
| Main Level | Laundry Room | 6'9 x 5'9 | ||
| Main Level | Kitchen | 11'7 x 10'6 | ||
| Main Level | Entrance | 10'2 x 6'1 | ||
| Main Level | Family Room | 26 ft | 26 ft x Measurements not available | |
| Main Level | Dining Room | 8 ft | Measurements not available x 8 ft | |
| Main Level | Dining Nook | 15'6 x 13'6 | ||
| Main Level | Bedroom | 12'6 x 10'6 |
https://www.realtor.ca/real-estate/28777290/2100-cedar-rd-nanaimo-cedar
Contact Us
Contact us for more information

Myles Mccullough
Personal Real Estate Corporation
www.remaxofnanaimo.com/
#1 - 5140 Metral Drive
Nanaimo, British Columbia V9T 2K8
(250) 751-1223
(800) 916-9229
(250) 751-1300
www.remaxprofessionalsbc.com/
