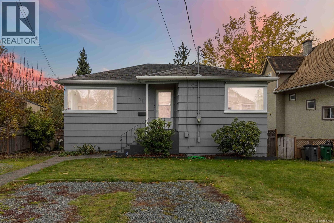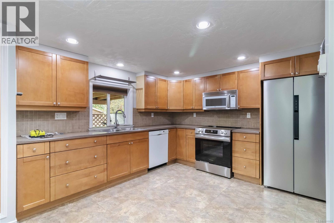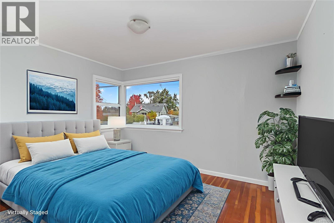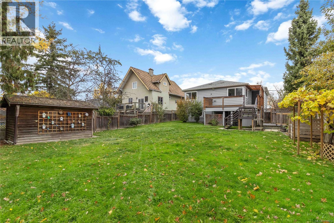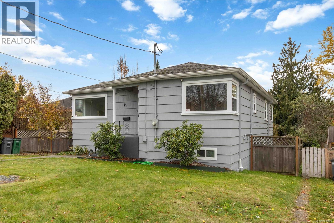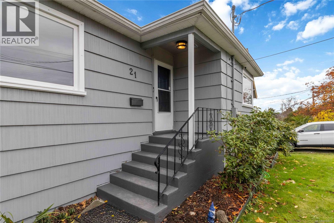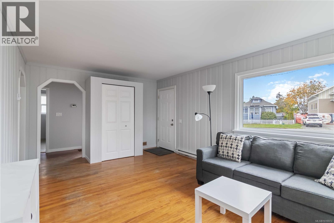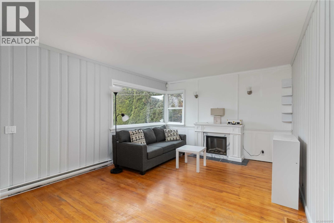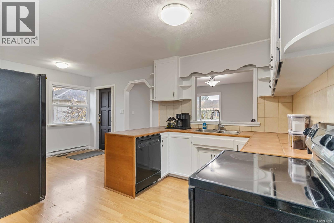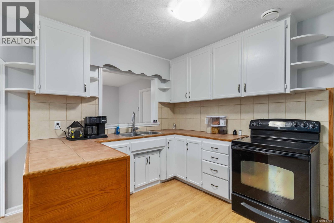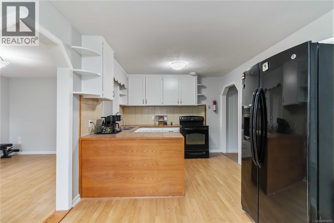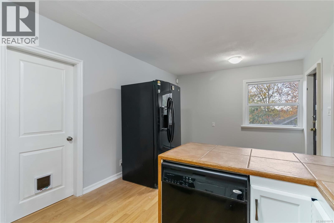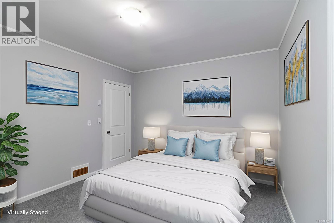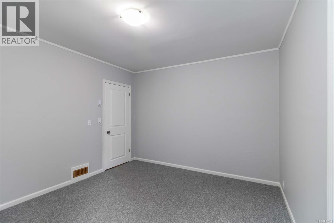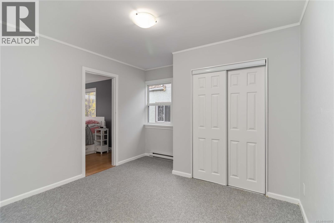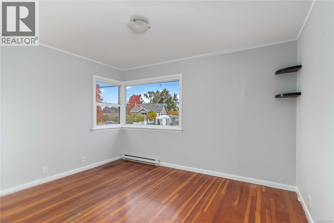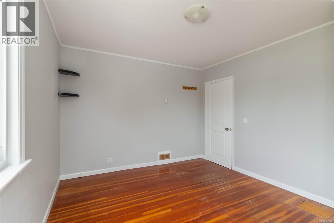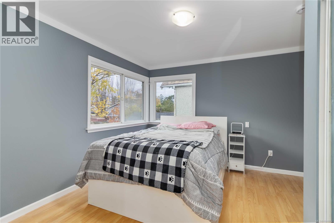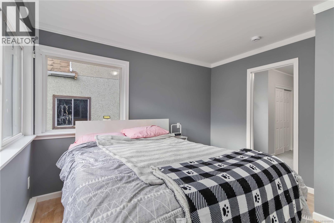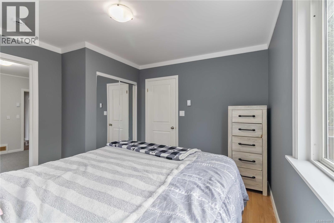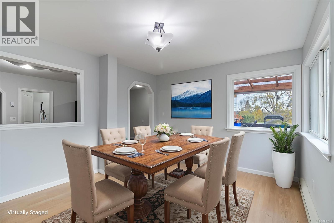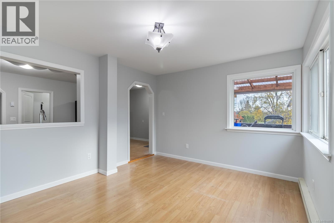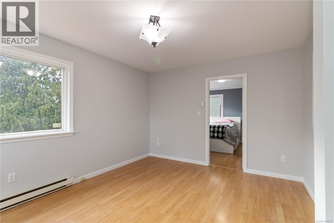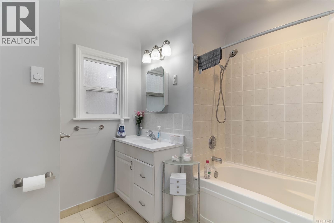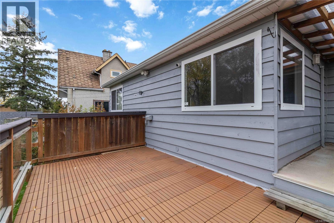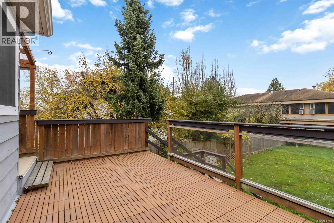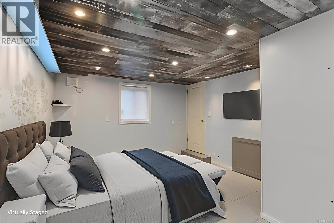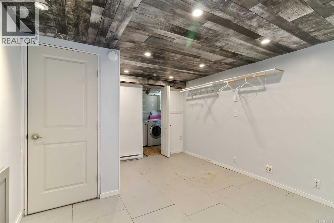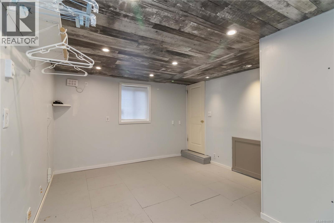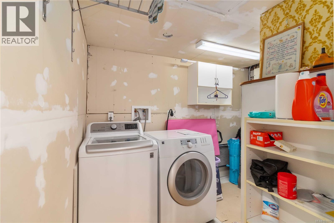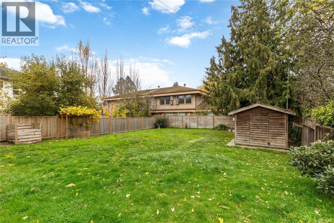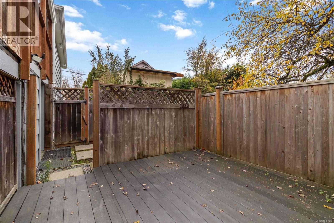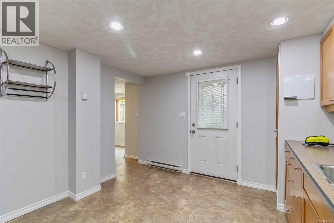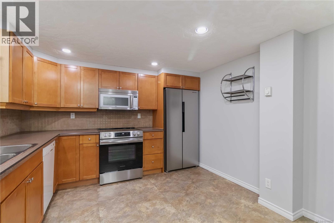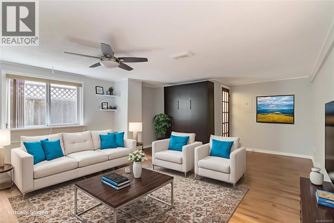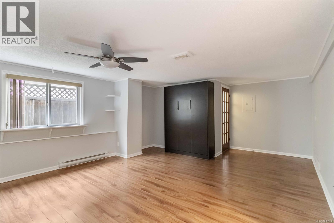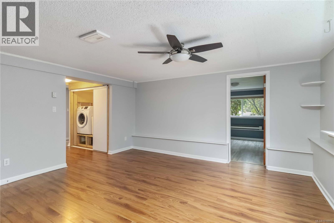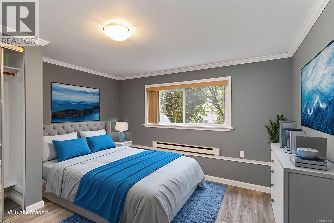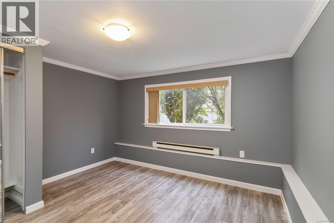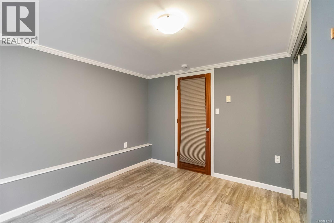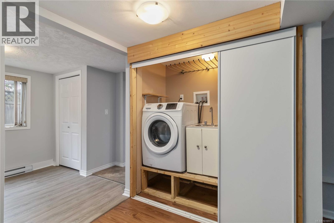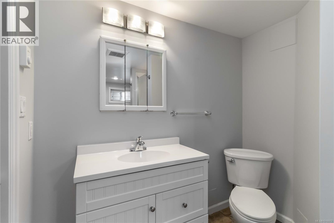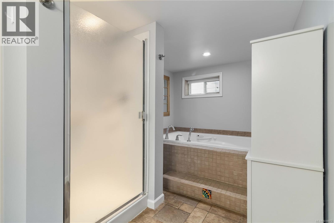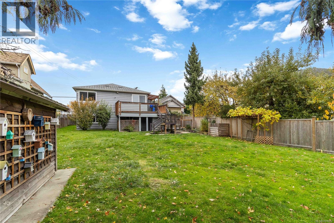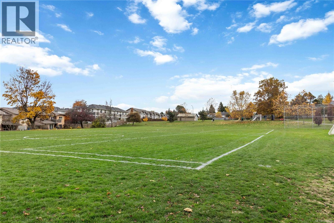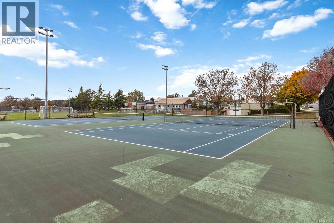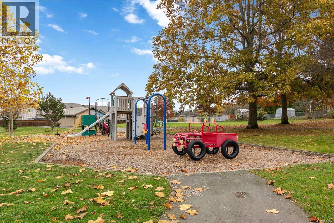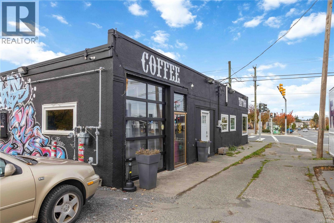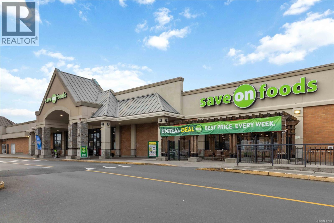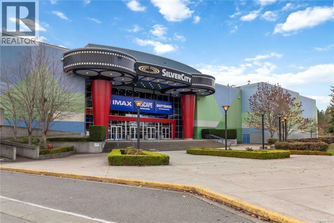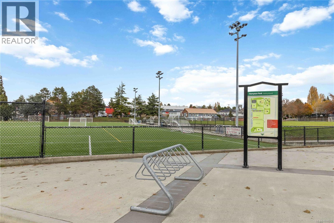Presented by Robert J. Iio Personal Real Estate Corporation — Team 110 RE/MAX Real Estate (Kamloops).
21 Hampton Rd Saanich, British Columbia V8Z 1G5
$989,888
O/H Sat 11:45-1pm. Beautifully updated 2500sqft+ 4-5bd 2-level home w/a nicely updated suite on a sunny 8000sqft+ lot. Entire home freshly painted inside & out. Upper offers 3bd, large kitchen, open dining w/access to family room/4th bdrm down. Lower offers bright 1bd suite w/stunning kitchen, oversized bthrm. Each unit has its own laundry. Vinyl windows, hrdwd floors, coved doorways add charm. Fenced yard, deck for bbq'ing, grape trellis, shed, patio, garden beds & room to play or entertain. Steps to Rudd Park, Hampton fields, tennis, playgrounds & seasonal pop-up dog park. Walk to Tillicum, Uptown, Gorge Waterway, SilverCity, library, Pearkes Rec, schools, restaurants & major bus routes. Galloping Goose access mins away. Direct bus to UVic, Naden & downtown just around the corner. Loved by long-time owners for its comfort, layout, location & flexibility. Ideal for multigenerational living, rental income or both. Rare move-in ready gem in heart of Saanich. Quick possession is possible (id:61048)
Open House
This property has open houses!
11:45 am
Ends at:1:00 pm
Property Details
| MLS® Number | 1018972 |
| Property Type | Single Family |
| Neigbourhood | Gateway |
| Features | Central Location, Level Lot, Other, Rectangular |
| Parking Space Total | 4 |
| Plan | Vip1006 |
| Structure | Patio(s) |
Building
| Bathroom Total | 2 |
| Bedrooms Total | 5 |
| Architectural Style | Character |
| Constructed Date | 1950 |
| Cooling Type | None |
| Heating Fuel | Electric |
| Heating Type | Baseboard Heaters |
| Size Interior | 3,045 Ft2 |
| Total Finished Area | 2532 Sqft |
| Type | House |
Land
| Acreage | No |
| Size Irregular | 8064 |
| Size Total | 8064 Sqft |
| Size Total Text | 8064 Sqft |
| Zoning Type | Residential |
Rooms
| Level | Type | Length | Width | Dimensions |
|---|---|---|---|---|
| Lower Level | Storage | 7 ft | 11 ft | 7 ft x 11 ft |
| Lower Level | Patio | 8 ft | 11 ft | 8 ft x 11 ft |
| Lower Level | Bathroom | 4-Piece | ||
| Lower Level | Family Room | 22 ft | 15 ft | 22 ft x 15 ft |
| Lower Level | Bedroom | 12 ft | 12 ft | 12 ft x 12 ft |
| Lower Level | Kitchen | 12 ft | 14 ft | 12 ft x 14 ft |
| Lower Level | Dining Room | 11 ft | 9 ft | 11 ft x 9 ft |
| Lower Level | Storage | 7 ft | 5 ft | 7 ft x 5 ft |
| Lower Level | Laundry Room | 10 ft | 7 ft | 10 ft x 7 ft |
| Lower Level | Bedroom | 12 ft | 15 ft | 12 ft x 15 ft |
| Main Level | Bedroom | 11 ft | 13 ft | 11 ft x 13 ft |
| Main Level | Bedroom | 11 ft | 12 ft | 11 ft x 12 ft |
| Main Level | Dining Room | 11 ft | 13 ft | 11 ft x 13 ft |
| Main Level | Dining Nook | 11 ft | 9 ft | 11 ft x 9 ft |
| Main Level | Kitchen | 11 ft | 10 ft | 11 ft x 10 ft |
| Main Level | Bathroom | 4-Piece | ||
| Main Level | Primary Bedroom | 11 ft | 13 ft | 11 ft x 13 ft |
| Main Level | Living Room | 12 ft | 18 ft | 12 ft x 18 ft |
https://www.realtor.ca/real-estate/29082709/21-hampton-rd-saanich-gateway
Contact Us
Contact us for more information

Andrew Holenchuk
Personal Real Estate Corporation
www.victoriaproperties.com/
www.facebook.com/SimsRealEstateVictoria
www.linkedin.com/in/andrewholenchuk
twitter.com/AndrewHolenchuk
direct.me/andrewholenchuk
301-3450 Uptown Boulevard
Victoria, British Columbia V8Z 0B9
(833) 817-6506
www.exprealty.ca/

Kimberly Cardinal
(800) 665-5303
301-3450 Uptown Boulevard
Victoria, British Columbia V8Z 0B9
(833) 817-6506
www.exprealty.ca/
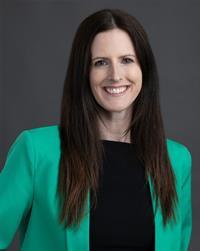
Elena Lawson
www.facebook.com/profile.php?id=61550816069021
www.instagram.com/elenalawson_realtorvictoria/
301-3450 Uptown Boulevard
Victoria, British Columbia V8Z 0B9
(833) 817-6506
www.exprealty.ca/
