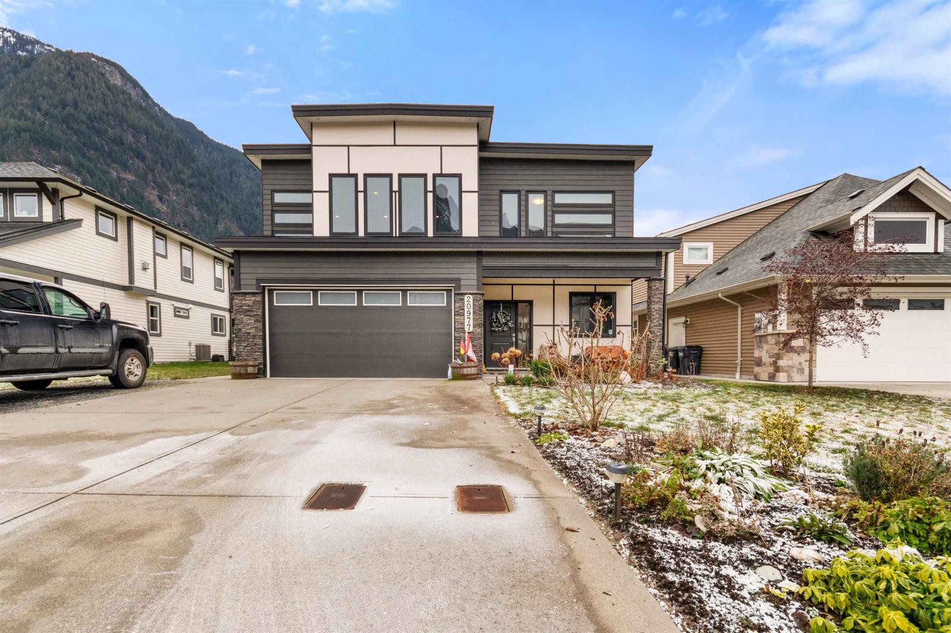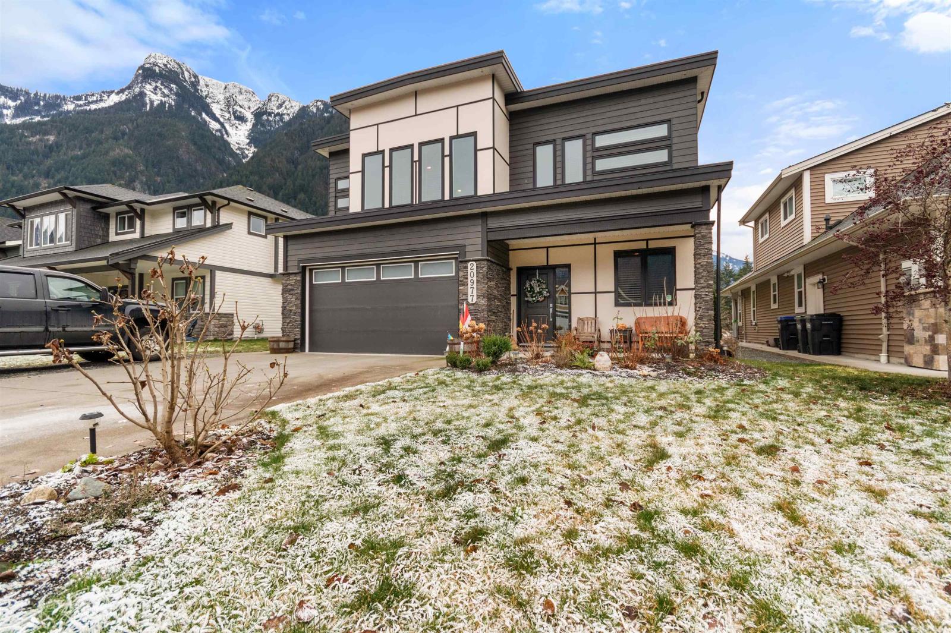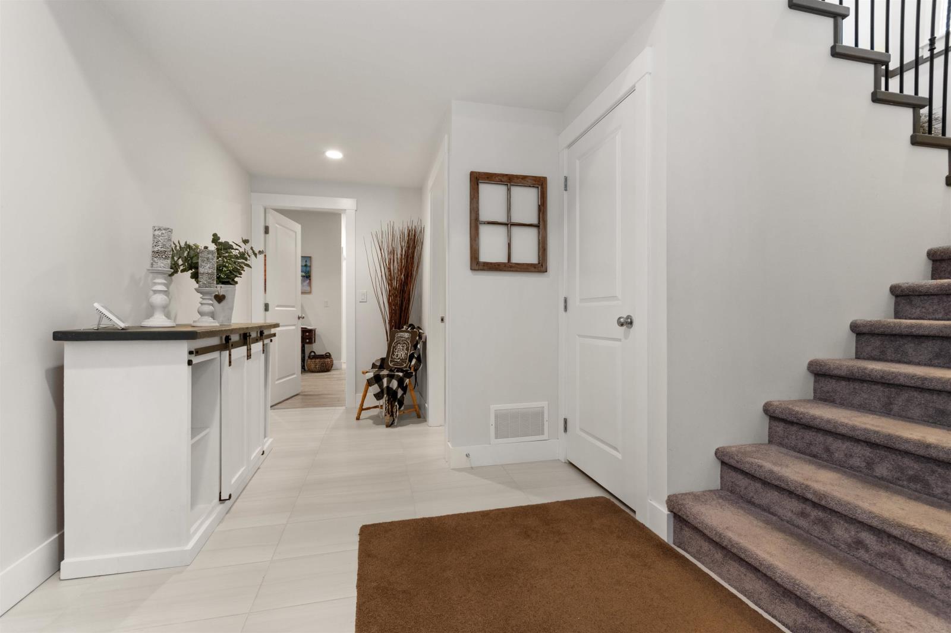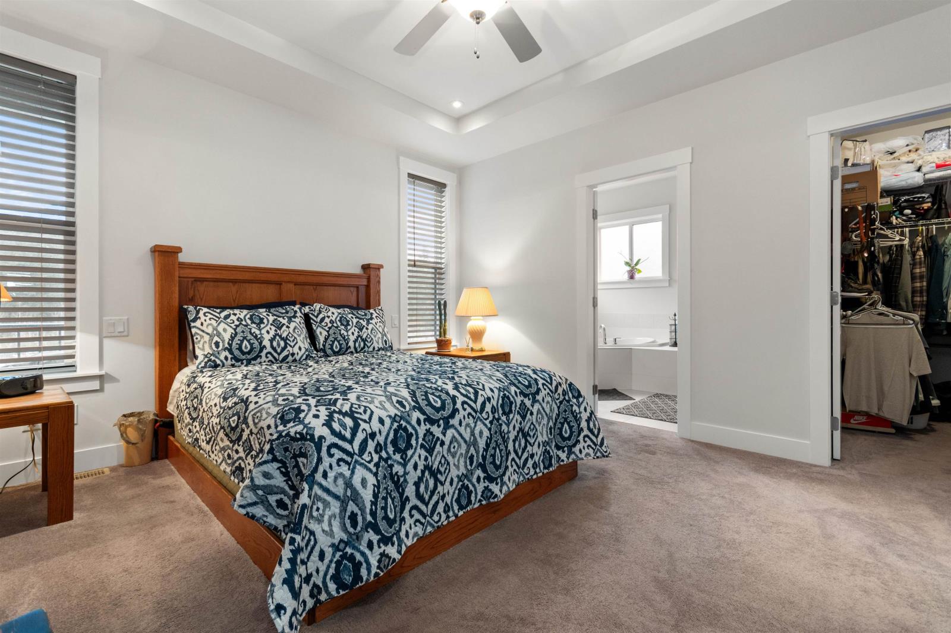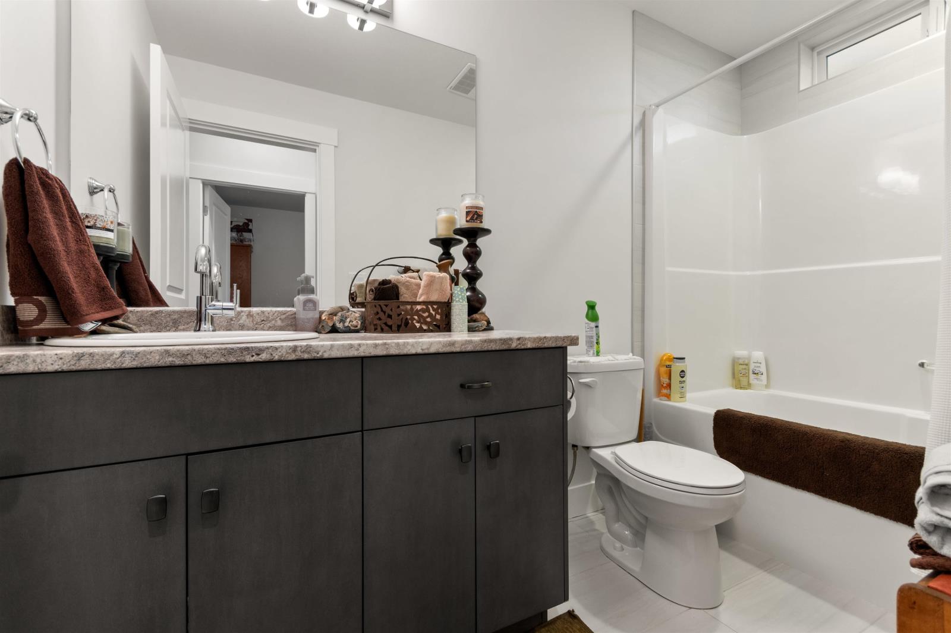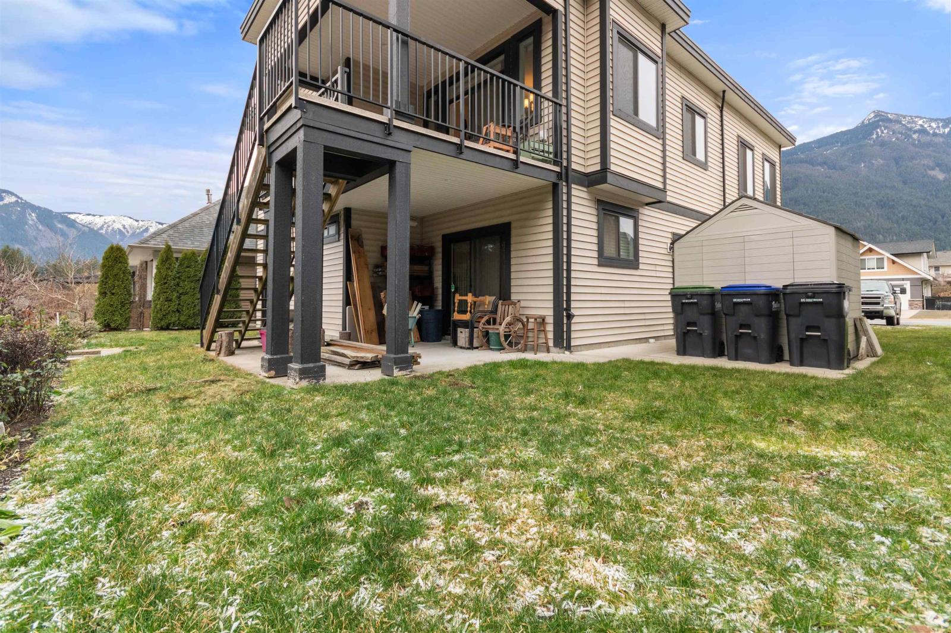20977 Swallow Place, Hope Hope, British Columbia V0X 1L1
$979,000
This 2018-built 5-bedroom plus den home offers modern elegance and functionality. It features 3 full bathrooms, including a spa-like ensuite with a soaker tub and stand-up shower, and a spacious primary bedroom with a walk-in closet. The bright kitchen boasts quartz countertops, a large island, and black stainless steel appliances, perfect for entertaining. Highlights include a cozy stone fireplace, 9-foot ceilings, AC for year-round comfort, and automatic lights in the upstairs bathroom. The lower level offers suite potential, while the low-maintenance backyard with a stone retaining wall and covered patio ensures outdoor enjoyment. Enjoy stunning mountain views, a short walk to the Coquihalla River, and a quick drive to Kawkawa Lake. A must-see home! (id:61048)
Property Details
| MLS® Number | R2959860 |
| Property Type | Single Family |
| View Type | Mountain View |
Building
| Bathroom Total | 3 |
| Bedrooms Total | 5 |
| Appliances | Washer, Dryer, Refrigerator, Stove, Dishwasher |
| Architectural Style | Basement Entry |
| Basement Development | Finished |
| Basement Type | Unknown (finished) |
| Constructed Date | 2018 |
| Construction Style Attachment | Detached |
| Cooling Type | Central Air Conditioning |
| Fireplace Present | Yes |
| Fireplace Total | 1 |
| Heating Fuel | Natural Gas |
| Heating Type | Forced Air |
| Stories Total | 2 |
| Size Interior | 2,945 Ft2 |
| Type | House |
Parking
| Garage | 2 |
| R V |
Land
| Acreage | No |
| Size Frontage | 191 Ft |
| Size Irregular | 6138 |
| Size Total | 6138 Sqft |
| Size Total Text | 6138 Sqft |
Rooms
| Level | Type | Length | Width | Dimensions |
|---|---|---|---|---|
| Basement | Den | 7 ft ,1 in | 12 ft ,7 in | 7 ft ,1 in x 12 ft ,7 in |
| Basement | Laundry Room | 12 ft | 5 ft ,1 in | 12 ft x 5 ft ,1 in |
| Basement | Bedroom 4 | 12 ft | 10 ft | 12 ft x 10 ft |
| Basement | Bedroom 5 | 13 ft ,7 in | 10 ft | 13 ft ,7 in x 10 ft |
| Basement | Living Room | 22 ft | 16 ft ,1 in | 22 ft x 16 ft ,1 in |
| Main Level | Living Room | 19 ft ,3 in | 21 ft ,6 in | 19 ft ,3 in x 21 ft ,6 in |
| Main Level | Kitchen | 12 ft ,1 in | 15 ft ,4 in | 12 ft ,1 in x 15 ft ,4 in |
| Main Level | Dining Room | 14 ft | 8 ft ,2 in | 14 ft x 8 ft ,2 in |
| Main Level | Bedroom 2 | 14 ft ,9 in | 12 ft ,7 in | 14 ft ,9 in x 12 ft ,7 in |
| Main Level | Bedroom 3 | 11 ft ,1 in | 9 ft ,1 in | 11 ft ,1 in x 9 ft ,1 in |
| Main Level | Primary Bedroom | 12 ft ,1 in | 14 ft | 12 ft ,1 in x 14 ft |
| Main Level | Other | 7 ft ,1 in | 6 ft | 7 ft ,1 in x 6 ft |
https://www.realtor.ca/real-estate/27840296/20977-swallow-place-hope-hope
Contact Us
Contact us for more information
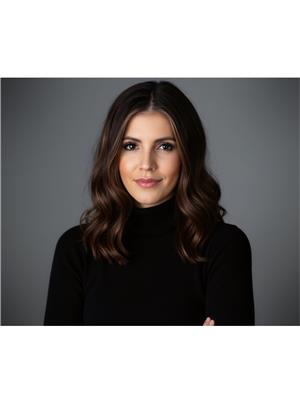
Laina Rodney
lainarodney.ca/
287 Wallace St
Hope, British Columbia V0X 1L0
(604) 869-2945
(800) 446-5686
(604) 869-9408
www.remaxhope.com/
