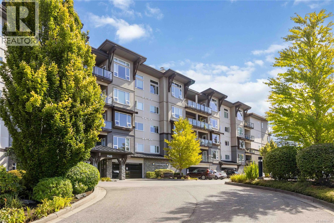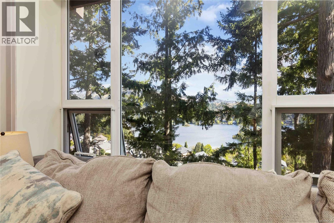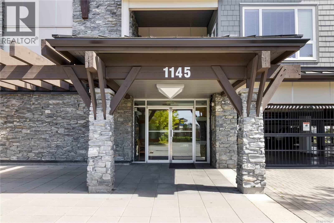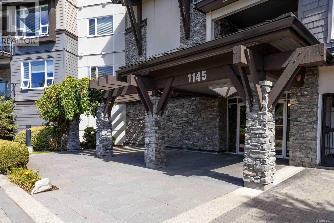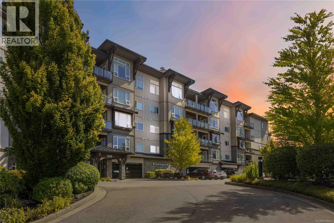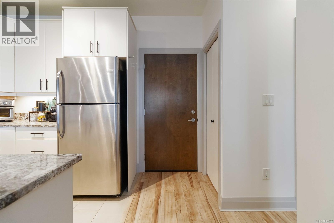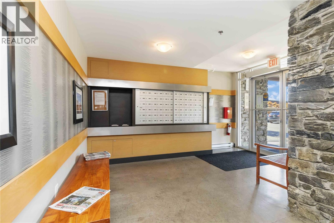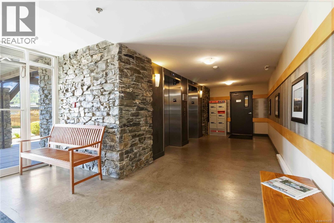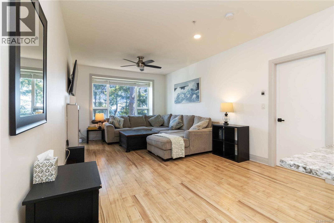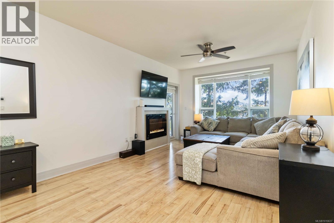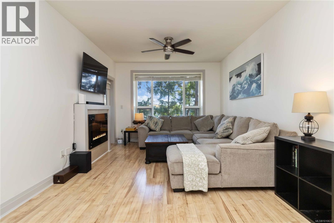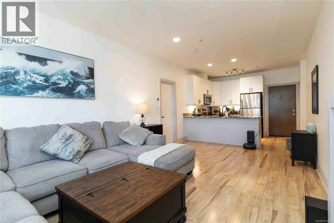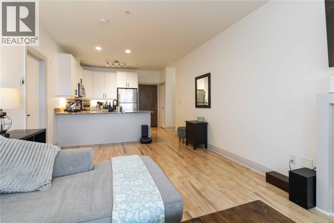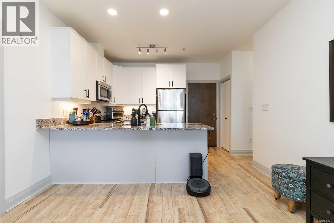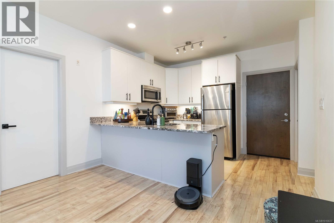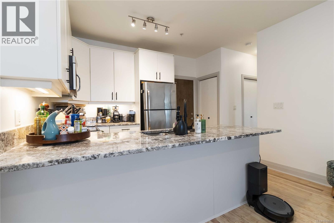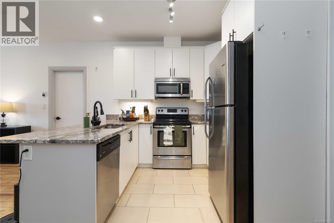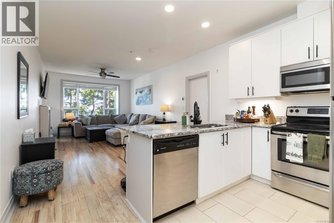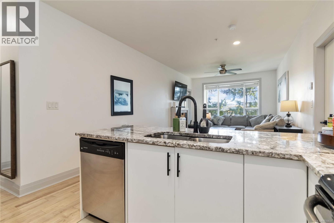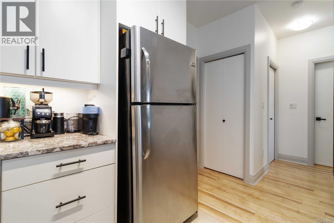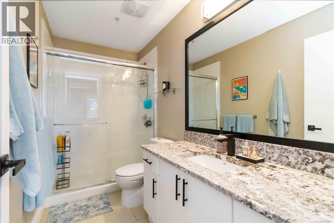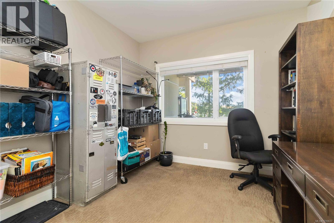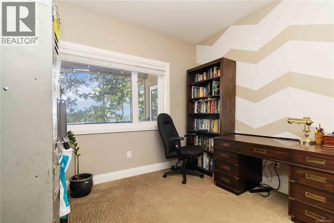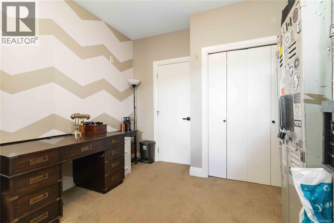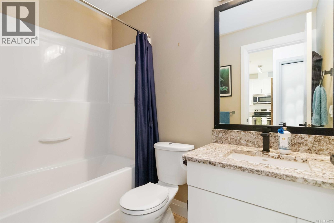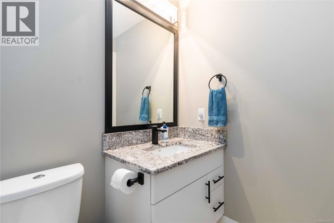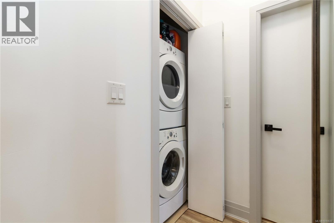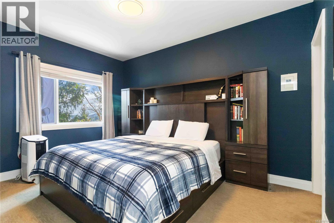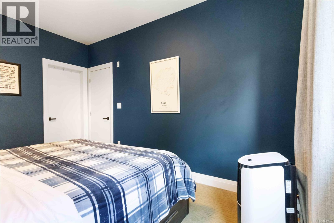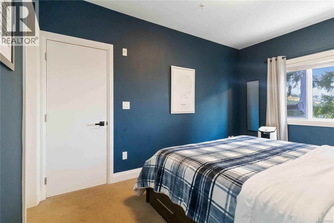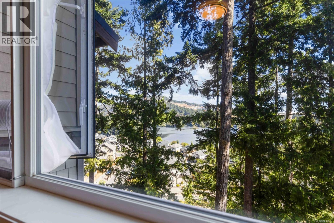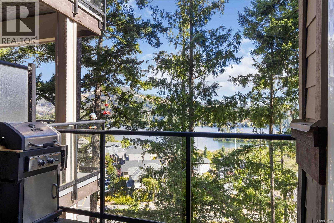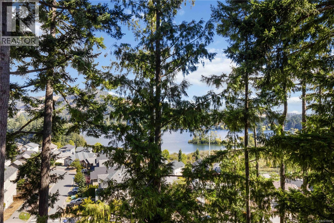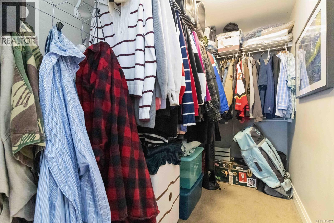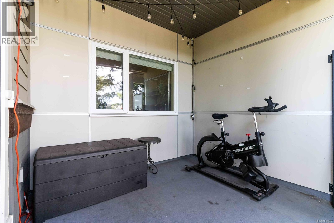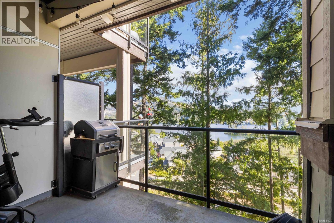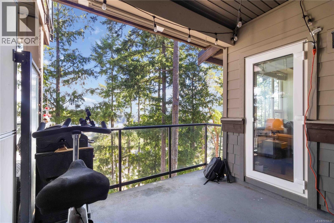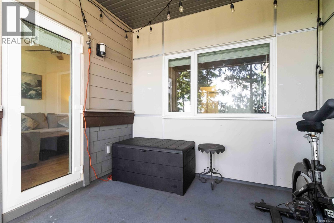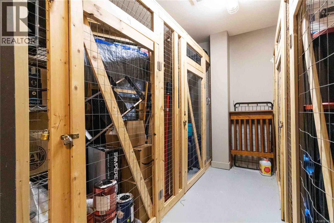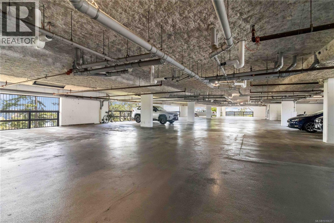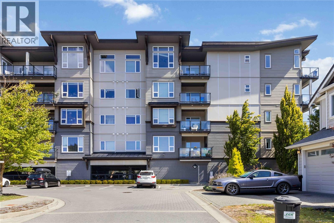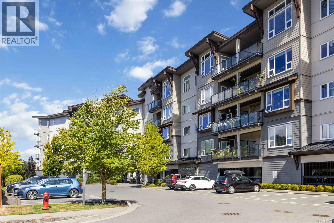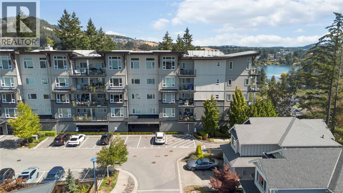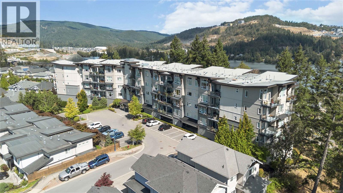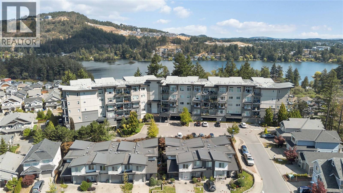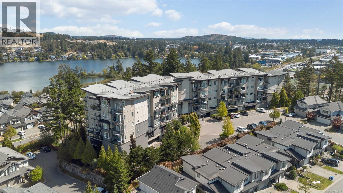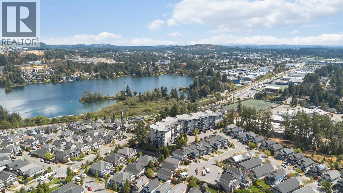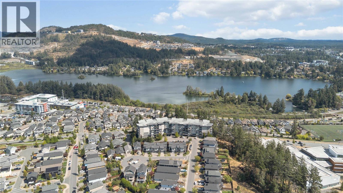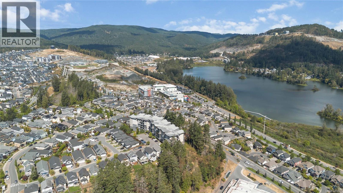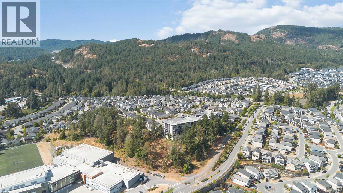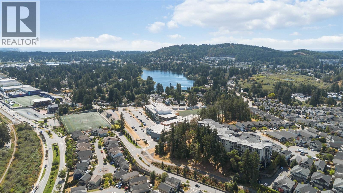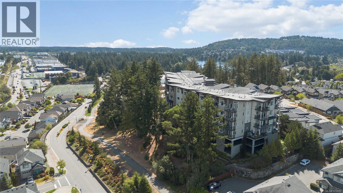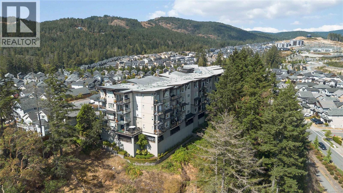209 1145 Sikorsky Rd Langford, British Columbia V9B 0M8
$619,900Maintenance,
$500 Monthly
Maintenance,
$500 MonthlyEnjoy your morning coffee on the sunny, private and quiet balcony while soaking in the serene views. This freshly painted 2-bedroom, 2-bathroom condo offers a unique living experience with breathtaking lake views from every room. The open-concept layout is perfect for modern living. The kitchen features granite countertops and stainless steel appliances. The large primary offers a spacious walk in closet and full ensuite bathroom. You conveniently have in-suite laundry, secure parking and a storage locker. Glen Heights is a well-maintained building and was built with energy efficiency in mind. You're in the heart of Langford, just steps away from shopping, dining, parks, lakes, walking tails and recreation center's/facilities. Spend your day enjoying the view, fishing, swimming, paddling, walking, or enjoying the many other local amenities...This is an incredible opportunity to own a piece of tranquility in a vibrant community. Book your showing today! (id:61048)
Property Details
| MLS® Number | 1010637 |
| Property Type | Single Family |
| Neigbourhood | Westhills |
| Community Name | Glenheights at Westhills |
| Community Features | Pets Allowed, Family Oriented |
| Features | Irregular Lot Size |
| Parking Space Total | 1 |
| Plan | Eps941 |
| View Type | Lake View, Mountain View |
Building
| Bathroom Total | 2 |
| Bedrooms Total | 2 |
| Architectural Style | Westcoast |
| Constructed Date | 2012 |
| Cooling Type | None |
| Fireplace Present | Yes |
| Fireplace Total | 1 |
| Heating Fuel | Electric, Geo Thermal |
| Size Interior | 979 Ft2 |
| Total Finished Area | 899 Sqft |
| Type | Apartment |
Land
| Acreage | No |
| Size Irregular | 894 |
| Size Total | 894 Sqft |
| Size Total Text | 894 Sqft |
| Zoning Type | Residential |
Rooms
| Level | Type | Length | Width | Dimensions |
|---|---|---|---|---|
| Main Level | Kitchen | 8'3 x 9'6 | ||
| Main Level | Bedroom | 10'3 x 11'0 | ||
| Main Level | Ensuite | 3-Piece | ||
| Main Level | Bathroom | 4-Piece | ||
| Main Level | Primary Bedroom | 10'7 x 14'10 | ||
| Main Level | Kitchen | 8' x 10' | ||
| Main Level | Dining Room | 12'3 x 10'3 | ||
| Main Level | Living Room | 12'3 x 10'3 | ||
| Main Level | Balcony | 10'3 x 10'0 |
https://www.realtor.ca/real-estate/28710864/209-1145-sikorsky-rd-langford-westhills
Contact Us
Contact us for more information
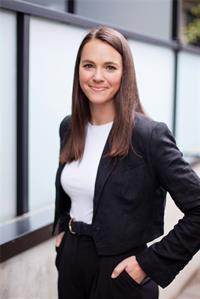
Tessa Strong
tessastrong.com/
www.facebook.com/tessastrong.yyjrealtor
www.linkedin.com/in/tessastrong-yyjrealtor/
www.instagram.com/tessastrong.yyjrealtor/
110 - 4460 Chatterton Way
Victoria, British Columbia V8X 5J2
(250) 477-5353
(800) 461-5353
(250) 477-3328
www.rlpvictoria.com/
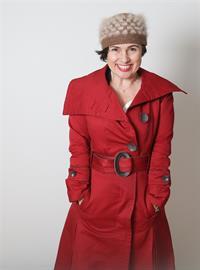
Tiffany Self
Personal Real Estate Corporation
tiffany@2508583954.com/
110 - 4460 Chatterton Way
Victoria, British Columbia V8X 5J2
(250) 477-5353
(800) 461-5353
(250) 477-3328
www.rlpvictoria.com/
