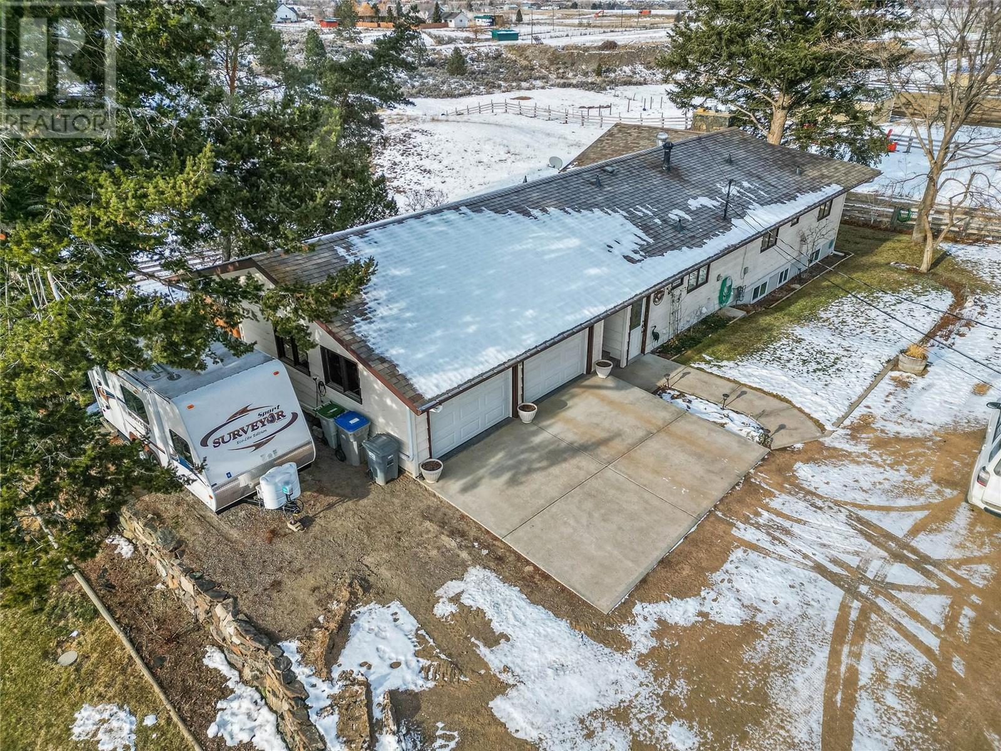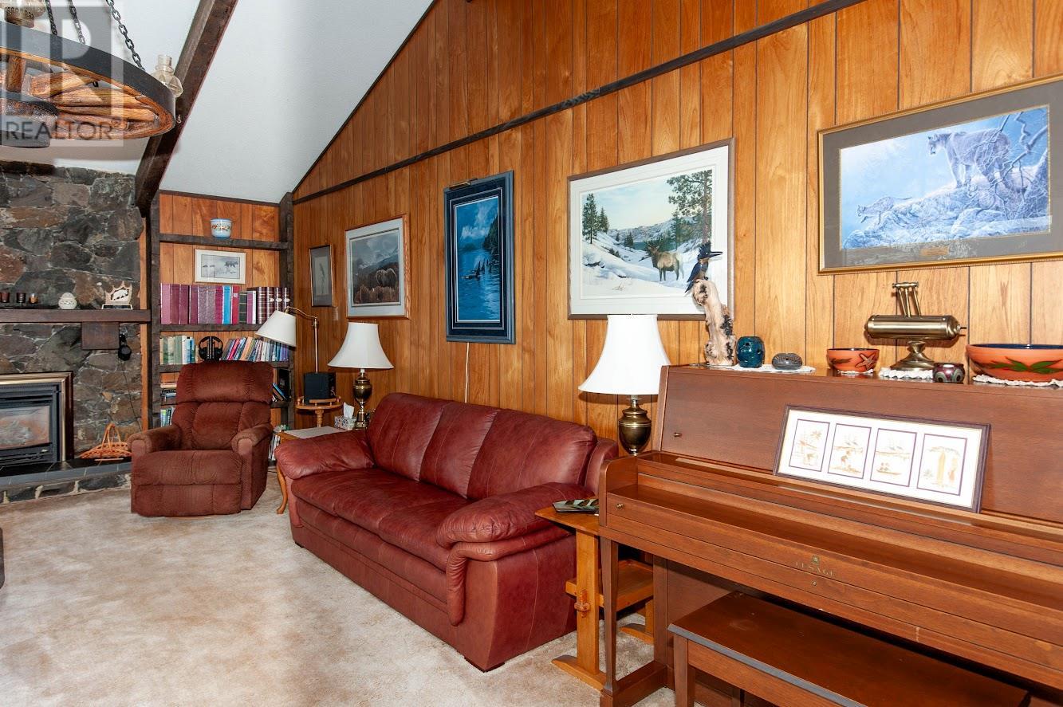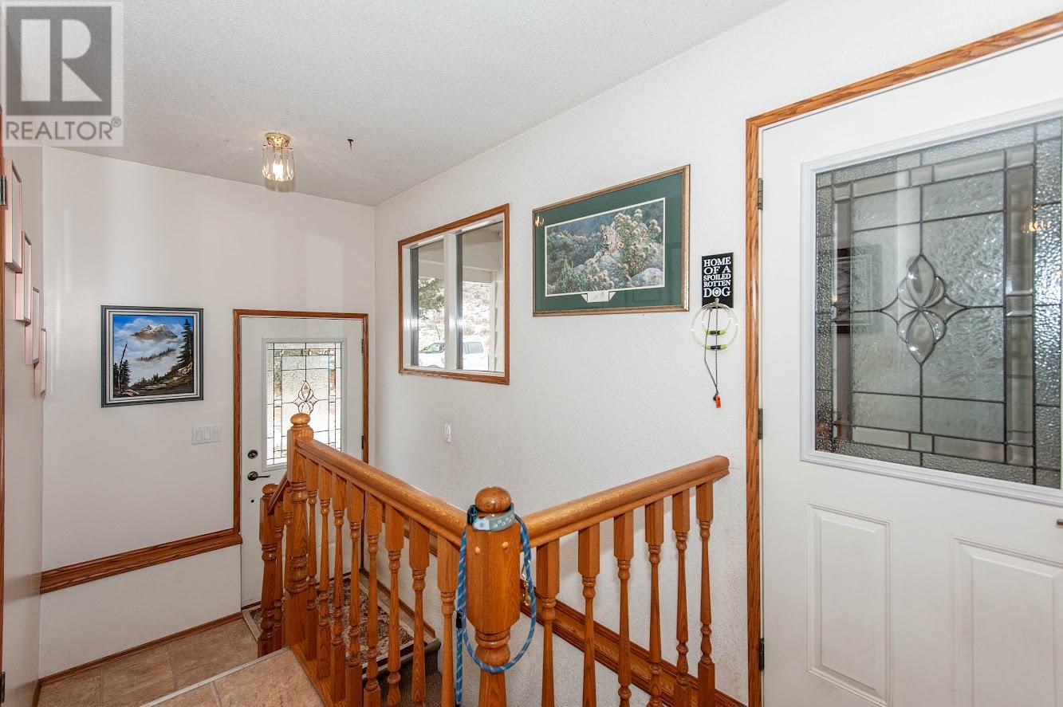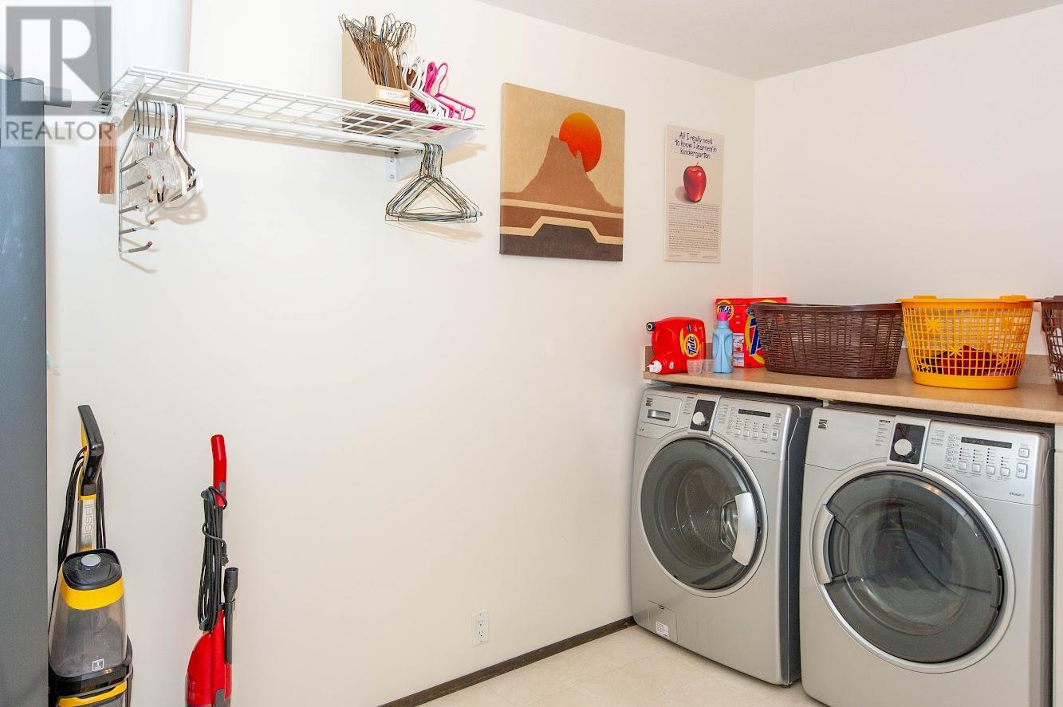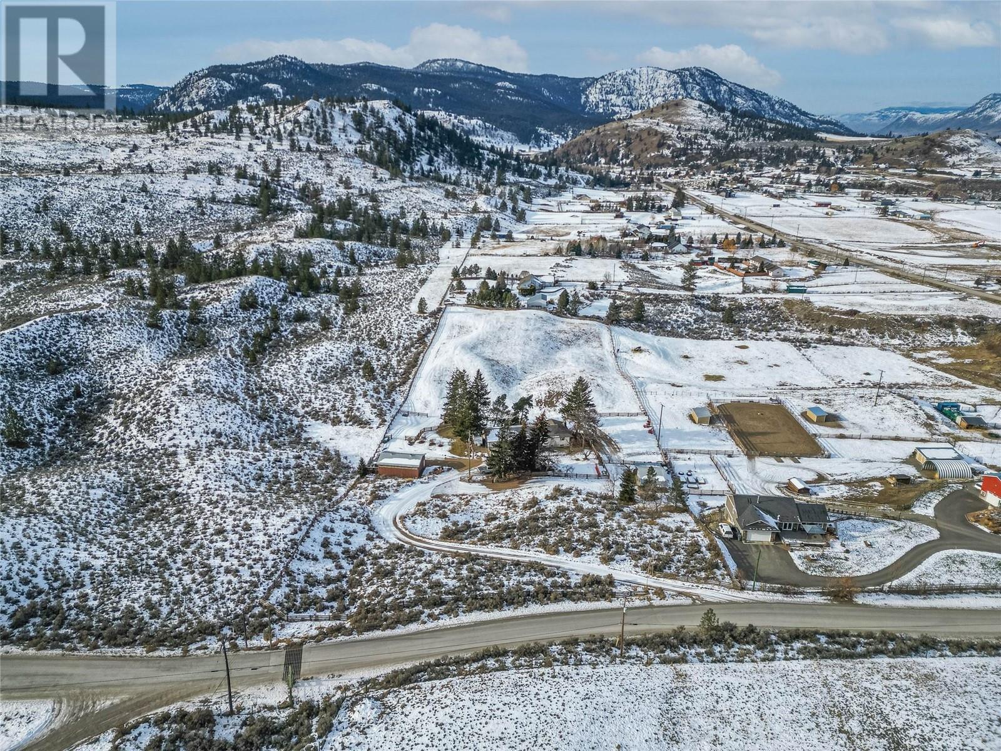2085 Robbins Range Road Kamloops, British Columbia V2C 6W1
$1,300,000
RARE OPPORTUNITY! Discover the perfect balance of rural charm and modern convenience with this stunning 5-acre, easy-to-manage horse property. Designed for equestrian enthusiasts and nature lovers, this property provides endless opportunities to ride and explore while enjoying the comforts of home. Equipped with a 36x24 horse barn and a 20x20 detached shop, this property offers ample storage and workspace for all your needs. The expansive layout includes plenty of parking, making it ideal for trailers and visitors. Nestled next to Crown Land, you'll relish the privacy and breathtaking natural beauty that surrounds you. Reliable water sources ensure your peace of mind, with both City water and a drilled well for irrigation—perfect for maintaining the lush landscape. The spacious home is a true retreat, featuring a double car garage, 4 generously-sized bedrooms, 3 bathrooms, and 2 cozy gas fireplaces that create a warm and inviting atmosphere. With some updating, this home has the potential to become your personalized haven. Conveniently located less than 20 minutes from downtown and just minutes from the renowned Eaglepoint Golf Course, this property offers the best of both worlds. Whether you're a horse enthusiast, an outdoor adventurer, or someone seeking a serene escape, this property is your dream come true. Don’t miss out on this exceptional opportunity. Schedule your private viewing today and start envisioning your new lifestyle! (id:61048)
Property Details
| MLS® Number | 10332027 |
| Property Type | Single Family |
| Neigbourhood | Barnhartvale |
| Parking Space Total | 2 |
Building
| Bathroom Total | 3 |
| Bedrooms Total | 4 |
| Appliances | Refrigerator, Cooktop, Dishwasher, Microwave, Washer & Dryer, Oven - Built-in |
| Constructed Date | 1971 |
| Construction Style Attachment | Detached |
| Cooling Type | Central Air Conditioning, Heat Pump |
| Fireplace Fuel | Gas |
| Fireplace Present | Yes |
| Fireplace Type | Unknown |
| Flooring Type | Mixed Flooring |
| Half Bath Total | 1 |
| Heating Type | Forced Air |
| Stories Total | 2 |
| Size Interior | 2,851 Ft2 |
| Type | House |
| Utility Water | Municipal Water, Well |
Parking
| See Remarks | |
| Attached Garage | 2 |
| R V |
Land
| Acreage | Yes |
| Sewer | Septic Tank |
| Size Irregular | 5.01 |
| Size Total | 5.01 Ac|5 - 10 Acres |
| Size Total Text | 5.01 Ac|5 - 10 Acres |
| Zoning Type | Unknown |
Rooms
| Level | Type | Length | Width | Dimensions |
|---|---|---|---|---|
| Basement | 3pc Bathroom | Measurements not available | ||
| Basement | Bedroom | 8'3'' x 13'4'' | ||
| Basement | Utility Room | 22'1'' x 13'4'' | ||
| Basement | Laundry Room | 13' x 7'8'' | ||
| Basement | Family Room | 38'1'' x 27'5'' | ||
| Main Level | Dining Room | 11'3'' x 12'9'' | ||
| Main Level | Bedroom | 9'6'' x 9'11'' | ||
| Main Level | Bedroom | 9'8'' x 9'11'' | ||
| Main Level | 2pc Bathroom | Measurements not available | ||
| Main Level | 4pc Bathroom | Measurements not available | ||
| Main Level | Primary Bedroom | 15'3'' x 13'4'' | ||
| Main Level | Living Room | 20'7'' x 14'7'' | ||
| Main Level | Kitchen | 21'1'' x 13'1'' |
https://www.realtor.ca/real-estate/27839280/2085-robbins-range-road-kamloops-barnhartvale
Contact Us
Contact us for more information

Norm Wojak
322 Seymour Street
Kamloops, British Columbia V2C 2G2
(250) 374-3022
(250) 828-2866
