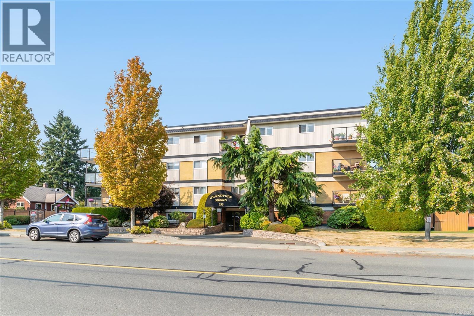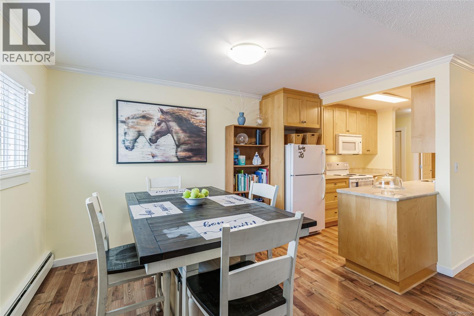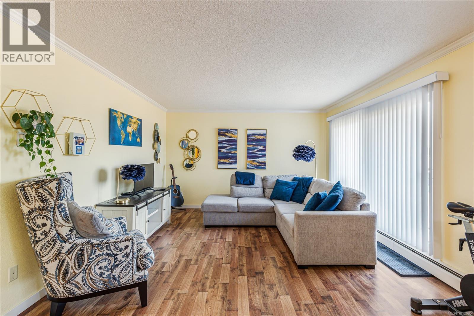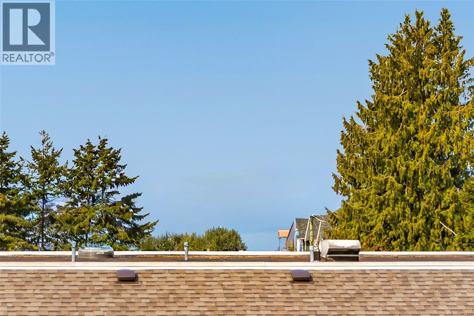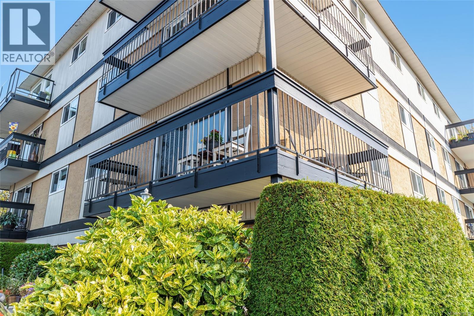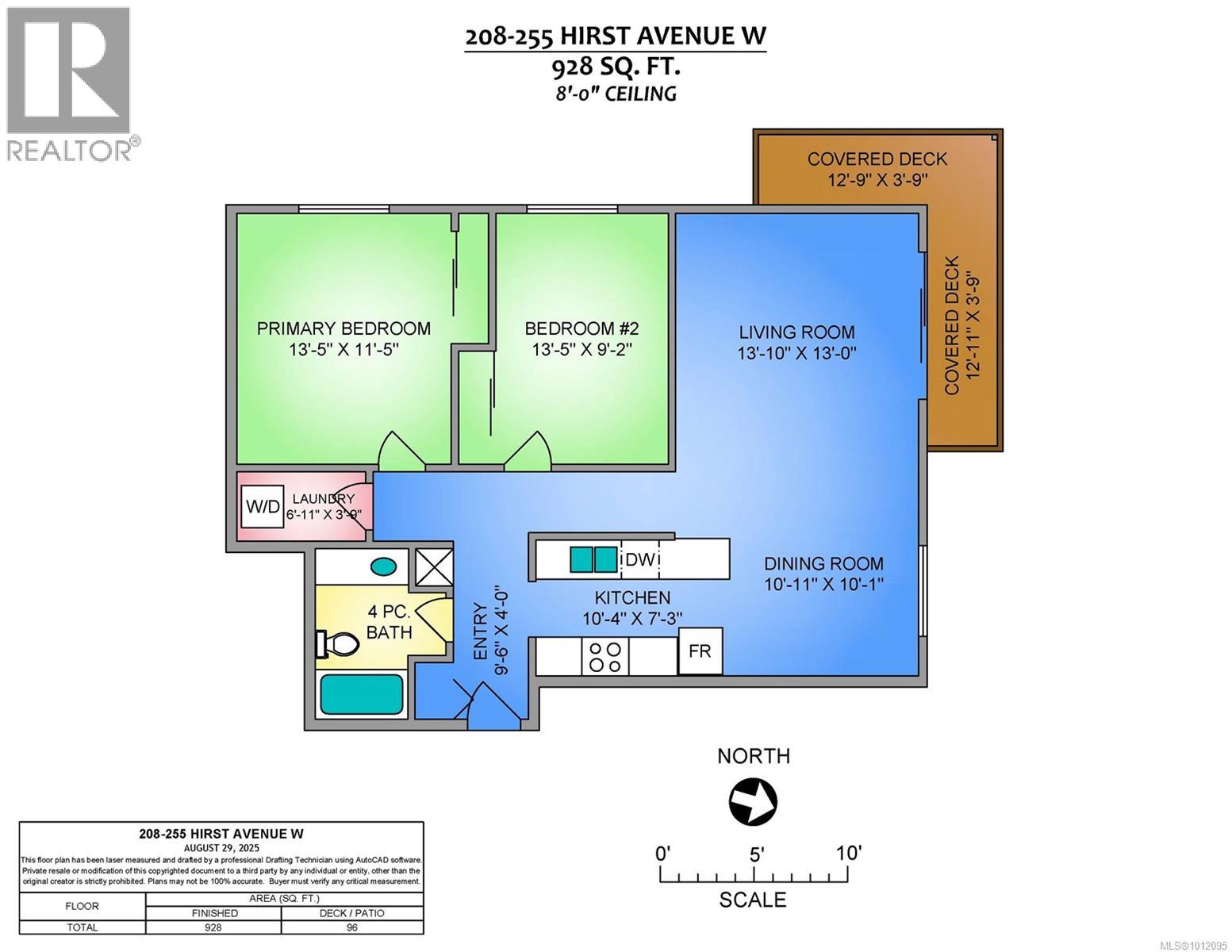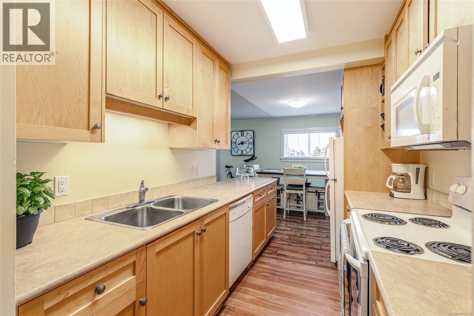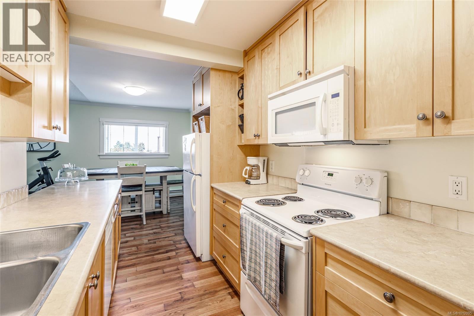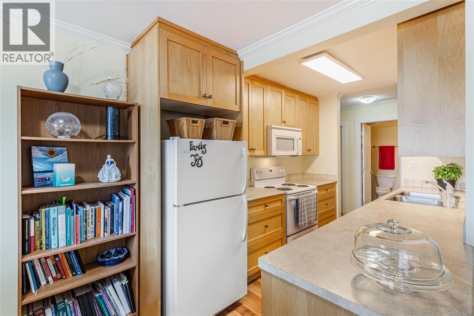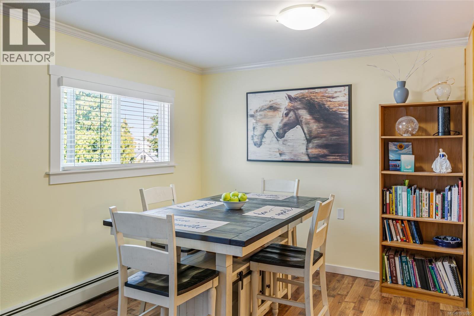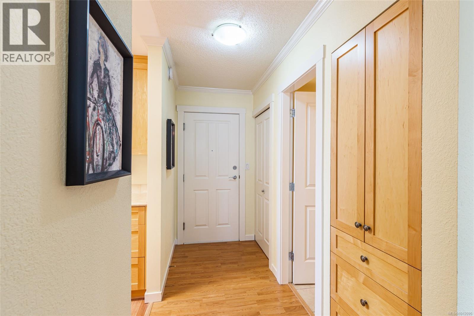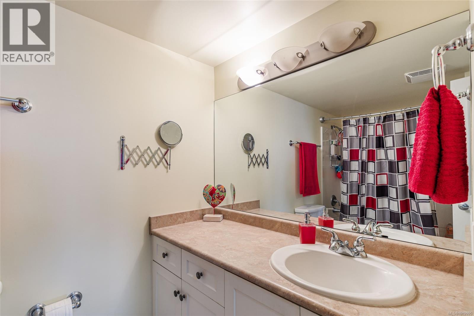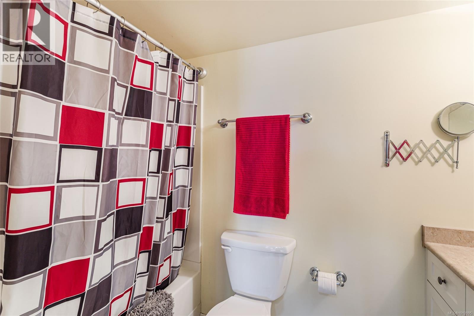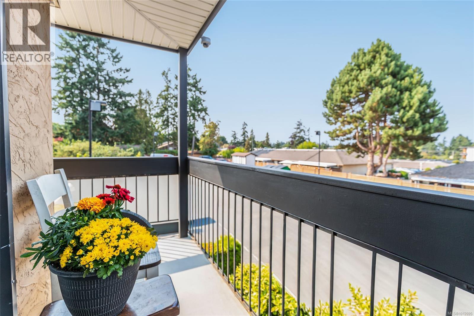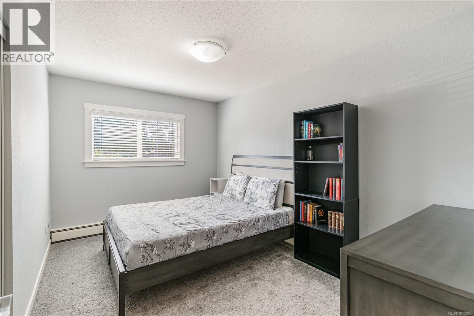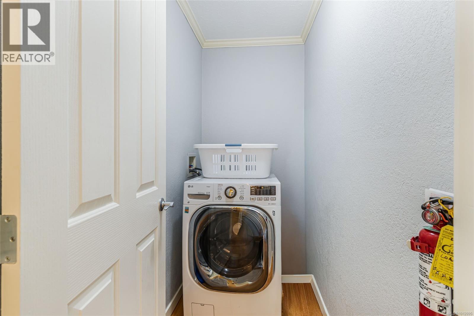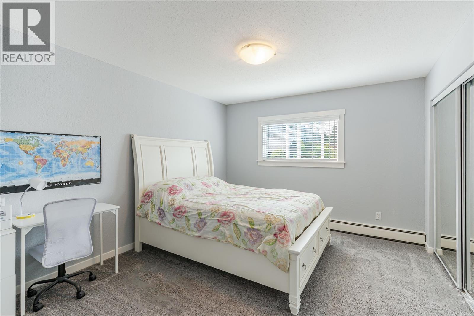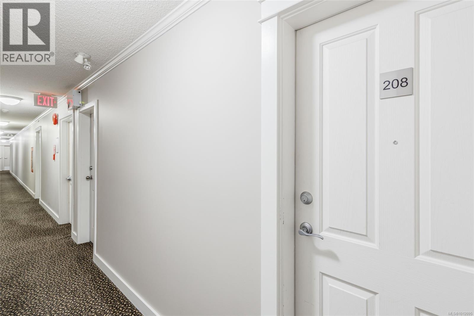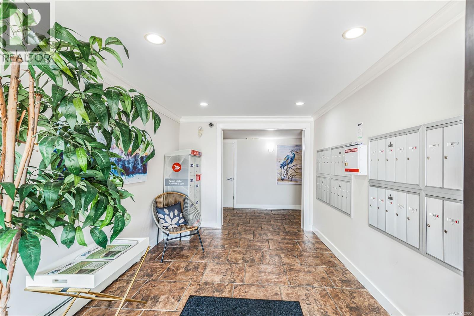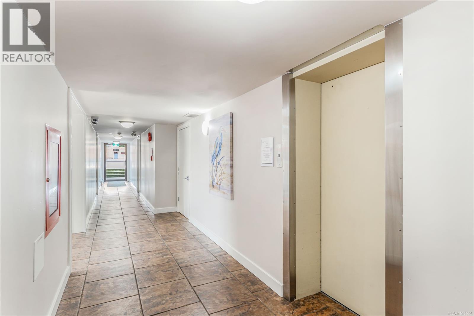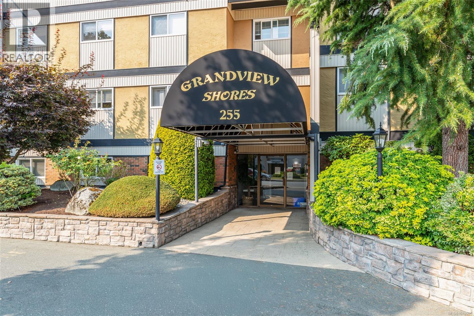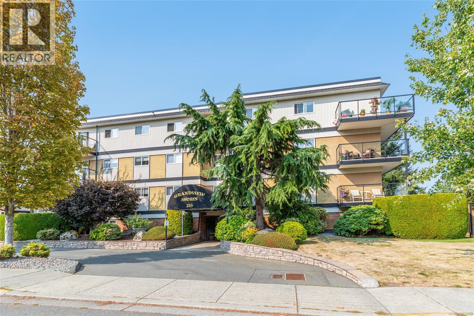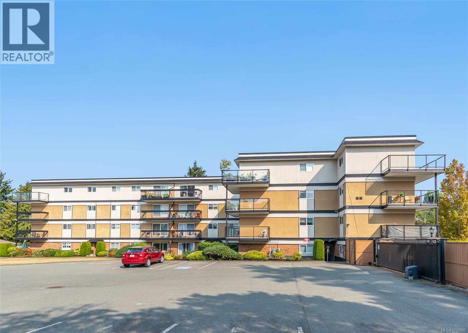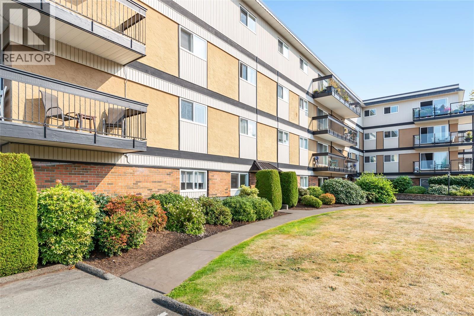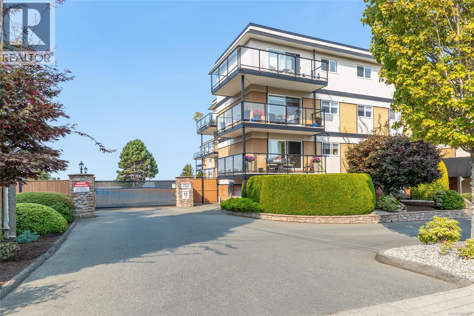Presented by Robert J. Iio Personal Real Estate Corporation — Team 110 RE/MAX Real Estate (Kamloops).
208 255 Hirst Ave Parksville, British Columbia V9P 1P5
$369,000Maintenance,
$512.63 Monthly
Maintenance,
$512.63 MonthlyShow Home condition and nicely designed, 2 Bedroom, 1 Bath condo with ocean glimpses and a wrap-around deck well located on the quiet side of the building in downtown Parksville. Corner location, bright and spacious, functional floor plan with a walk-in laundry room. Grandview Shores is nicely updated and well managed with friendly neighbors and peaceful living. New roof in 2022, new hot water heating system in 2023, secured entrance, includes a separate storage unit, 1 guest suite available for family or visitors and an on site laundry room on main floor but also includes a washer/dryer all in one inside the unit. Heat and hot water are included in the strata fee. Includes 2 secured gated parking stalls & 1 storage locker next to this unit. This is a No Smoking property. One small dog or cat or two birds allowed. No rental or age restrictions. Grandview Shores is centrally located, just three blocks to the Parksville Beach boardwalk that leads to the Community Park. Immediate possession is available! For more details or to view this property, contact Lois Grant Marketing Services direct at 250-228-4567 or view our website at www.LoisGrant.com for more details. (id:61048)
Property Details
| MLS® Number | 1012095 |
| Property Type | Single Family |
| Neigbourhood | Parksville |
| Community Features | Pets Allowed With Restrictions, Family Oriented |
| Features | Central Location, Other, Marine Oriented, Gated Community |
| Parking Space Total | 2 |
| Plan | Vis4770 |
| View Type | Ocean View |
Building
| Bathroom Total | 1 |
| Bedrooms Total | 2 |
| Constructed Date | 1977 |
| Cooling Type | None |
| Heating Type | Other, Hot Water |
| Size Interior | 928 Ft2 |
| Total Finished Area | 928 Sqft |
| Type | Apartment |
Land
| Acreage | No |
| Size Irregular | 928 |
| Size Total | 928 Sqft |
| Size Total Text | 928 Sqft |
| Zoning Description | Rs 3 |
| Zoning Type | Multi-family |
Rooms
| Level | Type | Length | Width | Dimensions |
|---|---|---|---|---|
| Main Level | Primary Bedroom | 13'5 x 11'5 | ||
| Main Level | Bedroom | 13'5 x 9'2 | ||
| Main Level | Bathroom | 4-Piece | ||
| Main Level | Laundry Room | 6'11 x 3'9 | ||
| Main Level | Living Room | 13'10 x 13'0 | ||
| Main Level | Dining Room | 10'11 x 10'11 | ||
| Main Level | Kitchen | 10'4 x 7'3 | ||
| Main Level | Entrance | 9'6 x 4'0 |
https://www.realtor.ca/real-estate/28843283/208-255-hirst-ave-parksville-parksville
Contact Us
Contact us for more information
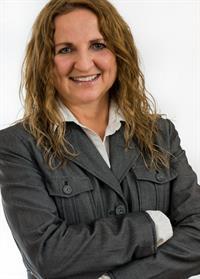
Lois Grant
Personal Real Estate Corporation
www.loisgrant.com/
www.facebook.com/pages/Lois-Grant-Real-Estate/197925726885319
113 West Second Ave P.o. Box 1890
Qualicum Beach, British Columbia V9K 1T5
(250) 752-2466
(800) 668-3622
(250) 752-2433
www.remax-anchor-qualicumbeach-bc.com/
