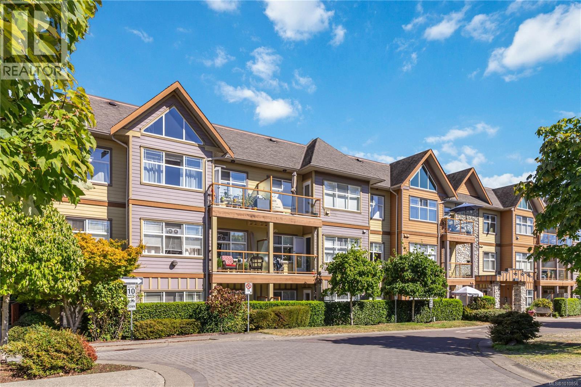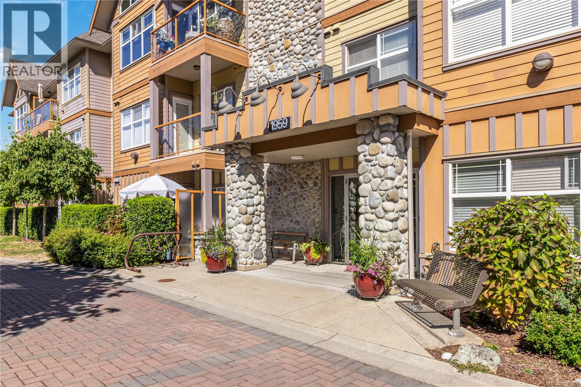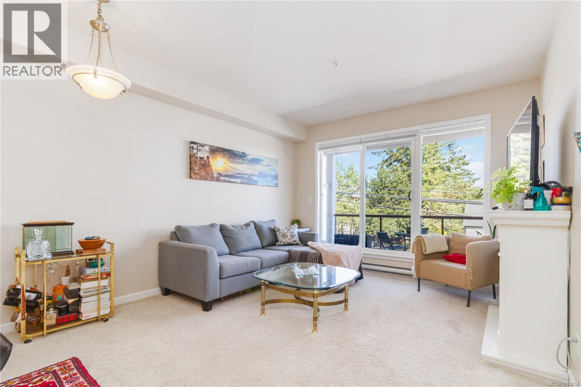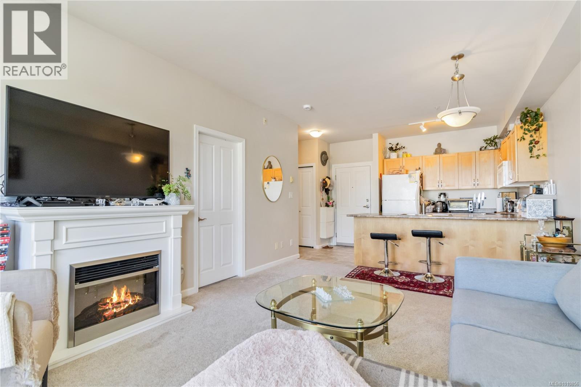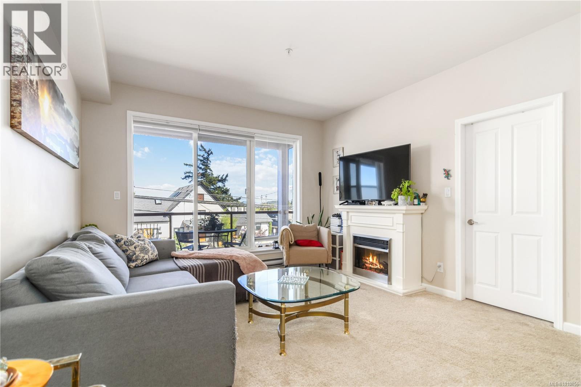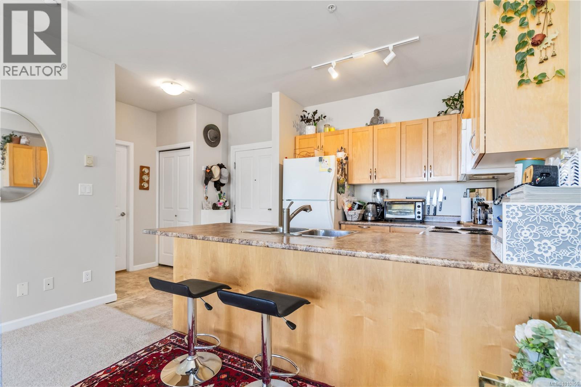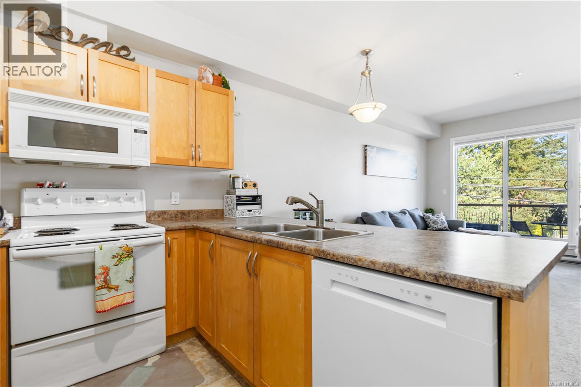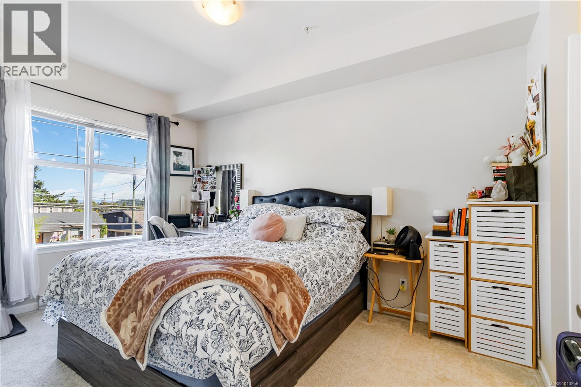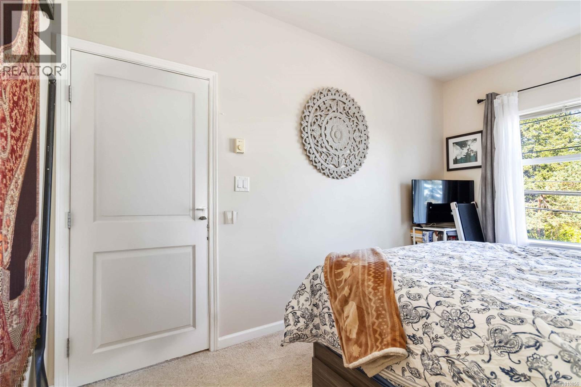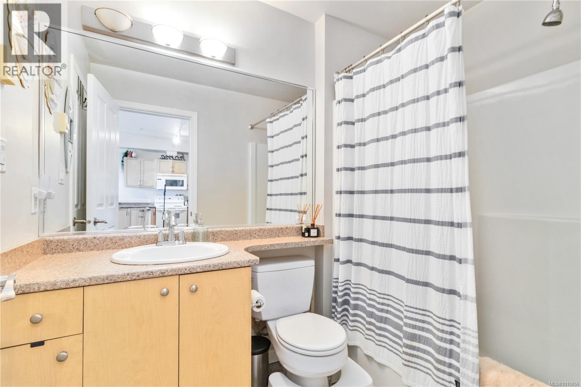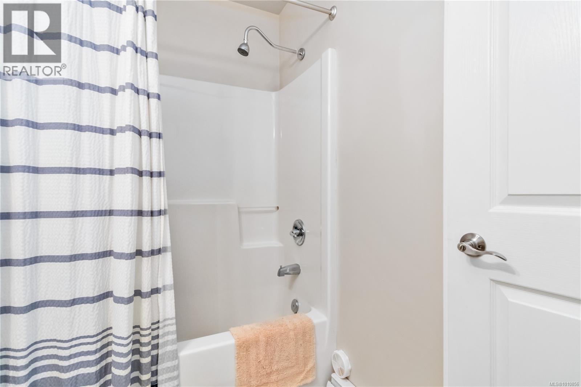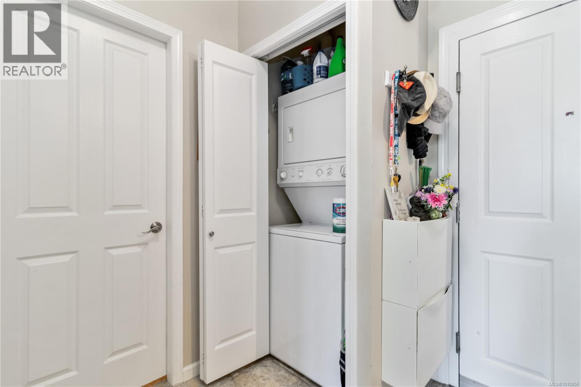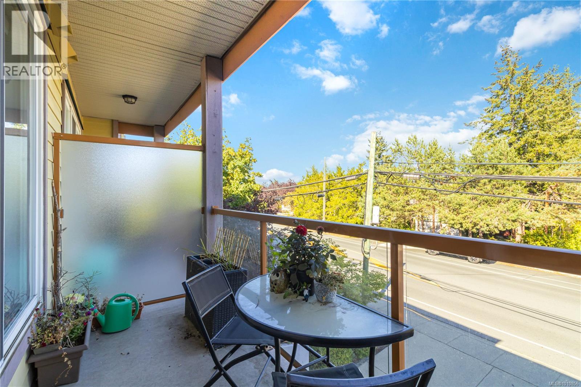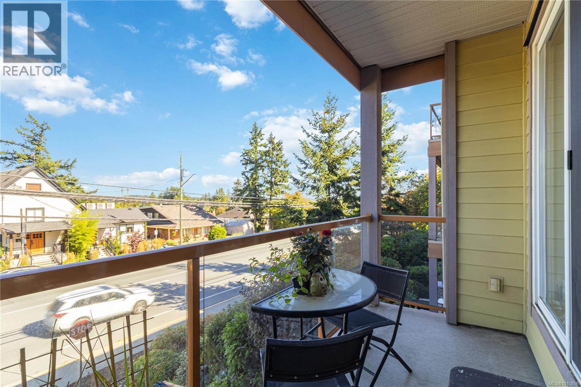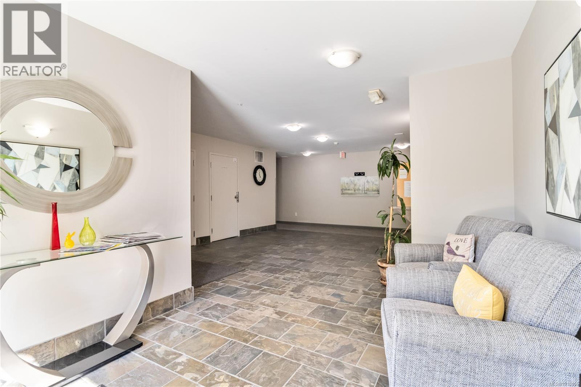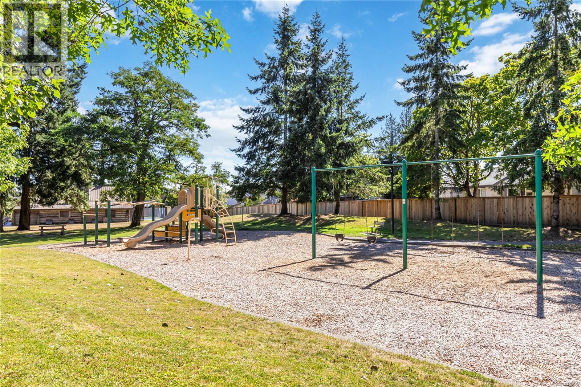208 1959 Polo Park Crt Central Saanich, British Columbia V8M 2K1
$449,900Maintenance,
$289 Monthly
Maintenance,
$289 MonthlyJust a minute’s walk to the charming heart of Saanichton, this bright and inviting east-facing 1-bedroom suite offers the perfect balance of style, comfort, and convenience. Wake up to morning sunlight streaming through large windows, filling the open-concept living space with warmth and energy. Soaring 9-ft ceilings and an airy layout create a sense of space, while the modern kitchen—with its eating bar—invites casual breakfasts or lively conversations over wine. The cheater en-suite adds a touch of privacy, and in-suite laundry, generous closets, and a smart floor plan make daily living effortless. The pet-friendly building provides secure parking and a storage locker, giving you both comfort and peace of mind. Perfectly positioned on bike and transit routes, you can explore Victoria with ease. Wander to local pubs, cozy cafés, shops, medical services, and grocery stores, or hop on the bus to the recreation centre. With the airport, hospital, and ferry just minutes away—and beaches, parks, and trails at your doorstep—you’ll enjoy a lifestyle that blends small-town charm with quick access to everything you need. (id:61048)
Property Details
| MLS® Number | 1010856 |
| Property Type | Single Family |
| Neigbourhood | Saanichton |
| Community Name | Heritage Green |
| Community Features | Pets Allowed With Restrictions, Family Oriented |
| Features | Curb & Gutter, Private Setting, Wooded Area, Other |
| Parking Space Total | 1 |
Building
| Bathroom Total | 1 |
| Bedrooms Total | 1 |
| Constructed Date | 2004 |
| Cooling Type | None |
| Fireplace Present | Yes |
| Fireplace Total | 1 |
| Heating Fuel | Electric |
| Heating Type | Baseboard Heaters |
| Size Interior | 664 Ft2 |
| Total Finished Area | 602 Sqft |
| Type | Apartment |
Land
| Access Type | Road Access |
| Acreage | No |
| Size Irregular | 653 |
| Size Total | 653 Sqft |
| Size Total Text | 653 Sqft |
| Zoning Description | Rm-2 |
| Zoning Type | Multi-family |
Rooms
| Level | Type | Length | Width | Dimensions |
|---|---|---|---|---|
| Main Level | Balcony | 12'4 x 5'0 | ||
| Main Level | Bathroom | 4-Piece | ||
| Main Level | Primary Bedroom | 13'7 x 9'3 | ||
| Main Level | Living Room | 12'4 x 10'0 | ||
| Main Level | Dining Room | 12'4 x 5'7 | ||
| Main Level | Kitchen | 8'6 x 8'9 | ||
| Main Level | Entrance | 7'11 x 6'7 |
https://www.realtor.ca/real-estate/28728614/208-1959-polo-park-crt-central-saanich-saanichton
Contact Us
Contact us for more information

Karen Scott
1 (800) 663-2121
www.karencares.ca/
4440 Chatterton Way
Victoria, British Columbia V8X 5J2
(250) 744-3301
(800) 663-2121
(250) 744-3904
www.remax-camosun-victoria-bc.com/
