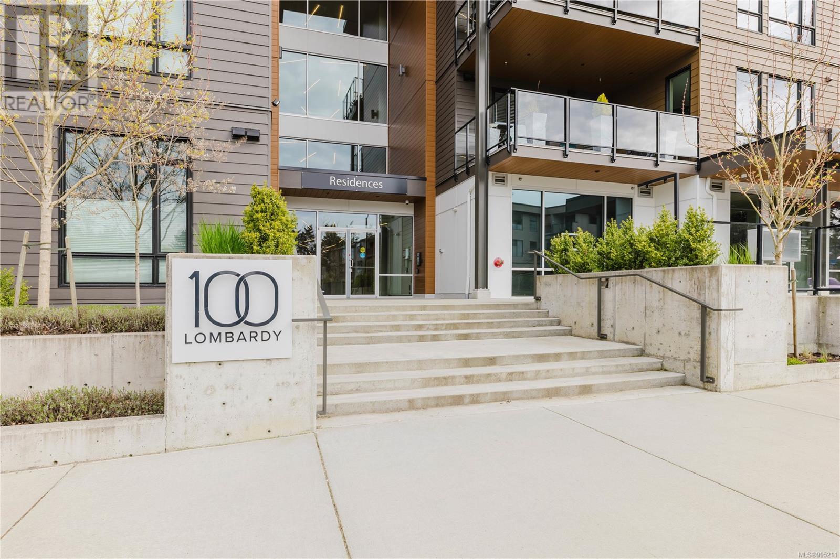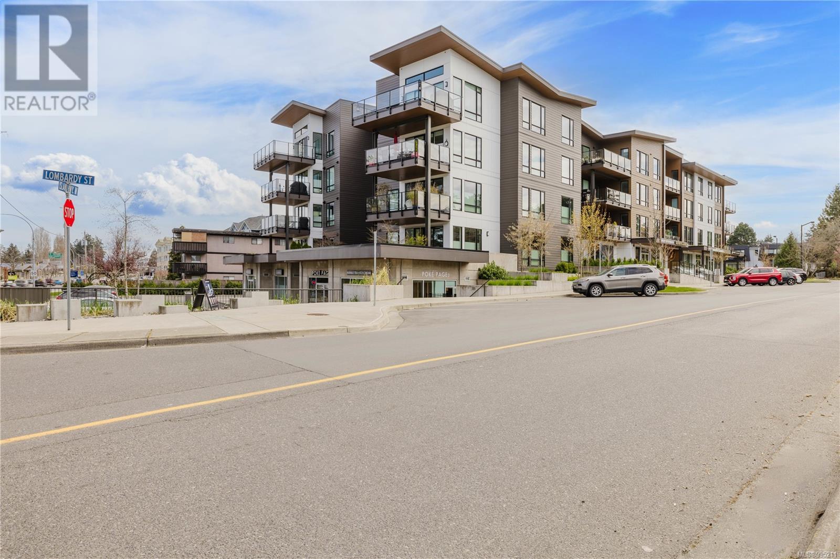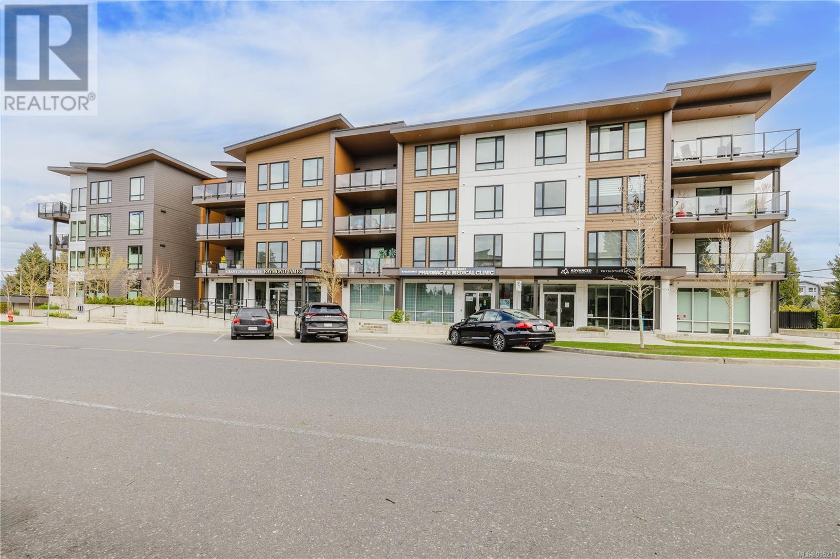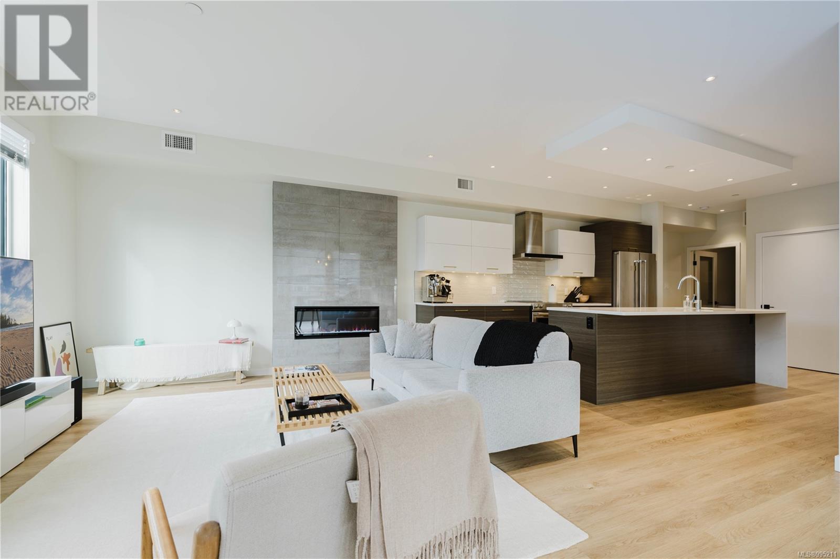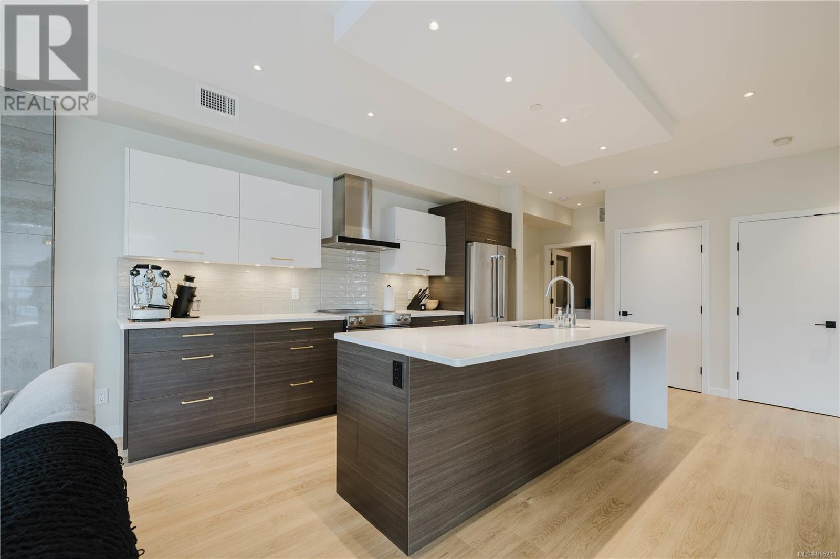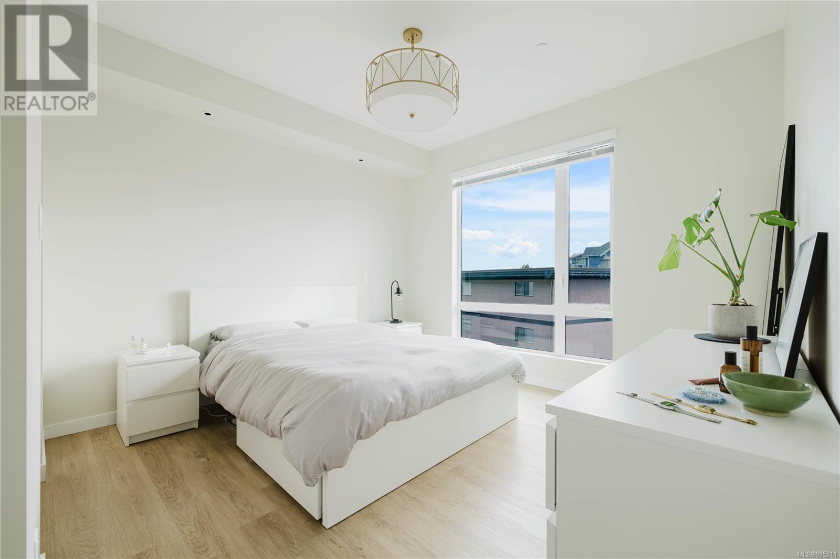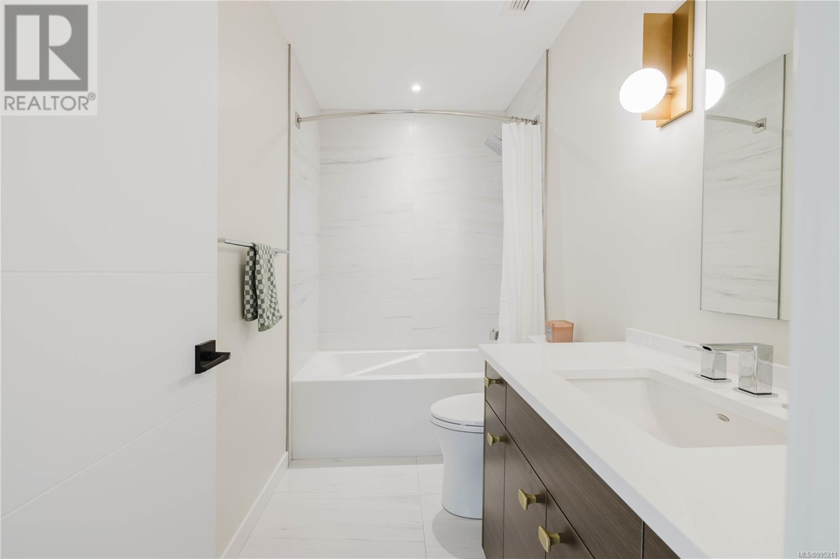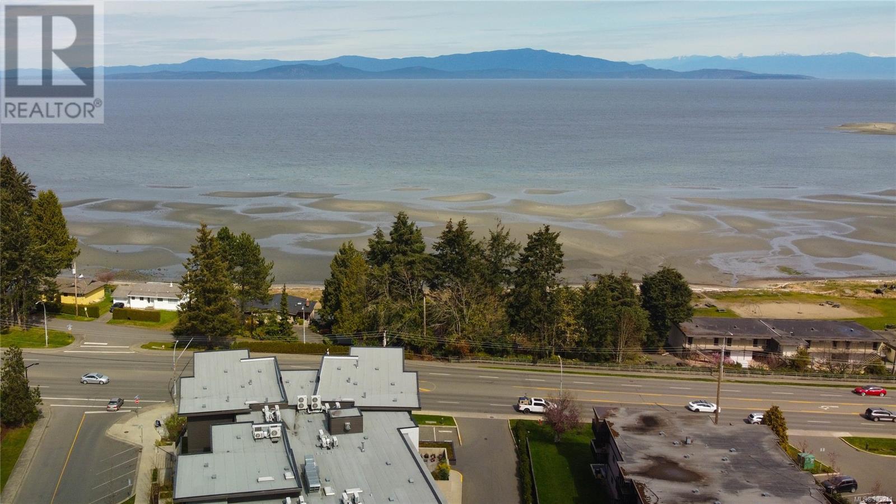Presented by Robert J. Iio Personal Real Estate Corporation — Team 110 RE/MAX Real Estate (Kamloops).
208 100 Lombardy St Parksville, British Columbia V9P 1P3
$699,999Maintenance,
$349 Monthly
Maintenance,
$349 MonthlySet in the quiet, 2019-built 100 Lombardy—a 29-unit residence just steps from Parksville Bay. This 2 bed / 2 bath corner unit blends comfort, style, and easy living in the heart of Parksville. Bright and beautifully maintained, the south-facing home offers spacious living and a fluid, functional layout with warm contemporary tones throughout. The quartz-appointed kitchen features stainless steel appliances and an oversized island with bar seating. The generous primary bedroom includes a private ensuite, accessed through a thoughtfully designed entrance lined with closets on both sides. Both bathrooms showcase sleek fixtures and marbled white tiling for a clean, modern finish. A flexible bonus space adds day-to-day convenience for storage. Residents enjoy 9-ft ceilings, sound-insulated construction, and a quiet, community-focused atmosphere. Additional highlights include secure underground parking, low strata fees, and pet-friendly (with approval). (id:61048)
Property Details
| MLS® Number | 995211 |
| Property Type | Single Family |
| Neigbourhood | Parksville |
| Community Features | Pets Allowed With Restrictions, Age Restrictions |
| Features | Central Location, Southern Exposure, Corner Site, See Remarks, Other, Marine Oriented |
| Parking Space Total | 1 |
| View Type | City View, Ocean View |
Building
| Bathroom Total | 2 |
| Bedrooms Total | 2 |
| Architectural Style | Contemporary |
| Constructed Date | 2019 |
| Cooling Type | Air Conditioned, Fully Air Conditioned |
| Fire Protection | Fire Alarm System |
| Fireplace Present | Yes |
| Fireplace Total | 1 |
| Heating Fuel | Electric |
| Heating Type | Heat Pump |
| Size Interior | 1,356 Ft2 |
| Total Finished Area | 1170 Sqft |
| Type | Apartment |
Parking
| Underground |
Land
| Access Type | Road Access |
| Acreage | No |
| Size Irregular | 1143 |
| Size Total | 1143 Sqft |
| Size Total Text | 1143 Sqft |
| Zoning Description | Cd-24 |
| Zoning Type | Residential/commercial |
Rooms
| Level | Type | Length | Width | Dimensions |
|---|---|---|---|---|
| Main Level | Entrance | 6'3 x 5'0 | ||
| Main Level | Ensuite | 3-Piece | ||
| Main Level | Primary Bedroom | 12'11 x 12'0 | ||
| Main Level | Storage | 5'9 x 9'0 | ||
| Main Level | Bathroom | 3-Piece | ||
| Main Level | Bedroom | 13'2 x 10'4 | ||
| Main Level | Kitchen | 13'8 x 13'0 | ||
| Main Level | Dining Room | 11'8 x 9'0 | ||
| Main Level | Living Room | 15' x 13' |
https://www.realtor.ca/real-estate/28293078/208-100-lombardy-st-parksville-parksville
Contact Us
Contact us for more information

Mark Hamelin
3194 Douglas St
Victoria, British Columbia V8Z 3K6
(250) 383-1500
(250) 383-1533

