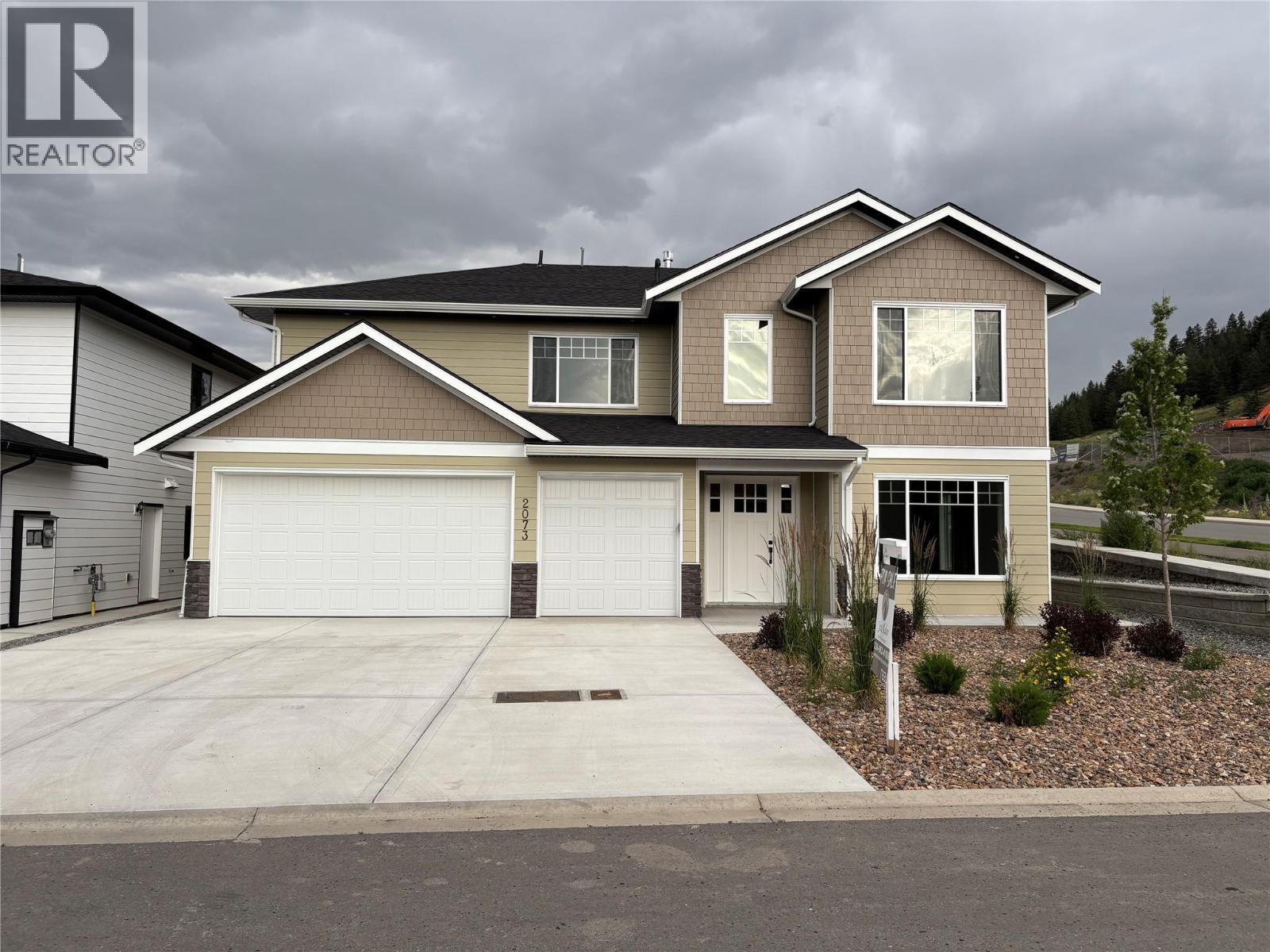Presented by Robert J. Iio Personal Real Estate Corporation — Team 110 RE/MAX Real Estate (Kamloops).
2073 Linfield Drive Kamloops, British Columbia V1S 0G3
$1,199,000
Welcome to 2073 Linfield Drive—an exceptional corner-lot home in one of Kamloops’ most desirable and growing neighborhood's. Set on a spacious 7,099 sq. ft. lot, this beautifully designed property offers 3,772 sq. ft. of finished living space, plus a 611 sq. ft. triple-car garage. Inside, you’ll find 6 generous bedrooms, a large den, 4 full bathrooms, and a huge deck ideal for entertaining or relaxing outdoors. The smart and flexible layout also offers excellent potential for up to two separate suites—perfect for extended family or rental income. The triple garage provides ample room for parking, storage, or a workshop, while the wide corner lot adds both curb appeal and functionality. Located close to parks, schools, shopping, and more, this home offers the perfect blend of space, comfort, and long-term value. Don’t miss your chance to view this outstanding property—schedule your private showing today. All measurements are approximate. GST applicable! (id:61048)
Property Details
| MLS® Number | 10360206 |
| Property Type | Single Family |
| Neigbourhood | Aberdeen |
| Community Name | LINFIELD DRIVE |
| Amenities Near By | Park, Recreation, Schools, Shopping |
| Community Features | Family Oriented, Pets Allowed, Rentals Allowed |
| Features | Central Island, Balcony |
| Parking Space Total | 7 |
| View Type | Mountain View, View (panoramic) |
Building
| Bathroom Total | 4 |
| Bedrooms Total | 6 |
| Appliances | Refrigerator, Dishwasher, Range - Electric, Microwave, Washer & Dryer |
| Architectural Style | Contemporary |
| Basement Type | Full |
| Constructed Date | 2025 |
| Construction Style Attachment | Detached |
| Cooling Type | Heat Pump |
| Exterior Finish | Aluminum, Concrete, Other |
| Fire Protection | Controlled Entry, Security System, Smoke Detector Only |
| Fireplace Fuel | Electric,gas |
| Fireplace Present | Yes |
| Fireplace Total | 2 |
| Fireplace Type | Unknown,unknown |
| Flooring Type | Carpeted, Ceramic Tile, Vinyl |
| Heating Type | Forced Air |
| Roof Material | Asphalt Shingle |
| Roof Style | Unknown |
| Stories Total | 2 |
| Size Interior | 3,772 Ft2 |
| Type | House |
| Utility Water | Municipal Water |
Parking
| Additional Parking | |
| Attached Garage | 3 |
| Street | |
| R V |
Land
| Access Type | Easy Access |
| Acreage | No |
| Fence Type | Fence |
| Land Amenities | Park, Recreation, Schools, Shopping |
| Landscape Features | Landscaped, Underground Sprinkler |
| Sewer | Municipal Sewage System |
| Size Irregular | 0.16 |
| Size Total | 0.16 Ac|under 1 Acre |
| Size Total Text | 0.16 Ac|under 1 Acre |
| Zoning Type | Unknown |
Rooms
| Level | Type | Length | Width | Dimensions |
|---|---|---|---|---|
| Basement | Storage | 2'4'' x 6'8'' | ||
| Basement | Utility Room | 4'6'' x 9'8'' | ||
| Basement | Other | 22'0'' x 12'0'' | ||
| Basement | Kitchen | 12' x 16' | ||
| Basement | Recreation Room | 13'4'' x 23'4'' | ||
| Basement | Foyer | 11'4'' x 8'0'' | ||
| Basement | Laundry Room | 8'6'' x 6'2'' | ||
| Basement | Full Bathroom | 10' x 5' | ||
| Basement | Full Bathroom | 10' x 5' | ||
| Basement | Bedroom | 16'4'' x 10'0'' | ||
| Basement | Bedroom | 11'6'' x 10'0'' | ||
| Basement | Bedroom | 10'0'' x 13'6'' | ||
| Main Level | Full Bathroom | 10'4'' x 5'0'' | ||
| Main Level | Full Ensuite Bathroom | 7'0'' x 10'8'' | ||
| Main Level | Family Room | 18'8'' x 14'6'' | ||
| Main Level | Dining Room | 12'0'' x 13'6'' | ||
| Main Level | Living Room | 17'0'' x 12'0'' | ||
| Main Level | Kitchen | 18'0'' x 9'6'' | ||
| Main Level | Den | 12'0'' x 8'0'' | ||
| Main Level | Bedroom | 12'0'' x 10'4'' | ||
| Main Level | Bedroom | 12'0'' x 10'2'' | ||
| Main Level | Primary Bedroom | 18'0'' x 15'6'' |
Utilities
| Cable | Available |
| Electricity | Available |
| Natural Gas | Available |
| Telephone | Available |
| Sewer | Available |
| Water | Available |
https://www.realtor.ca/real-estate/28763117/2073-linfield-drive-kamloops-aberdeen
Contact Us
Contact us for more information

Jess Kaler
facebook.com/jaspreetkaur.kaler.3
#1100 - 1631 Dickson Avenue
Kelowna, British Columbia V1Y 0B5
(888) 828-8447
www.onereal.com/

































