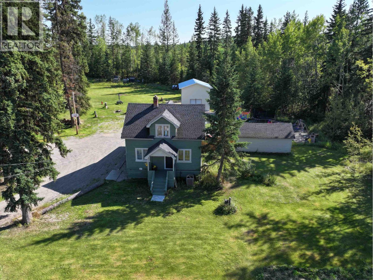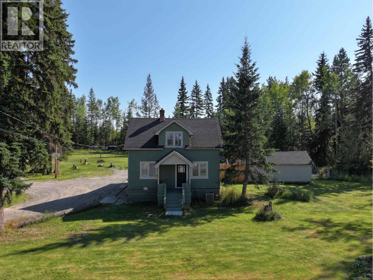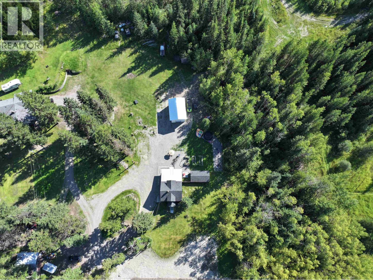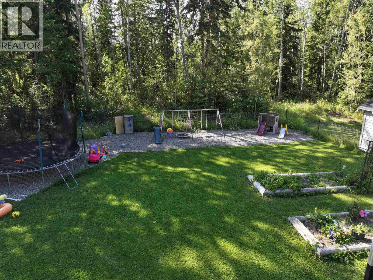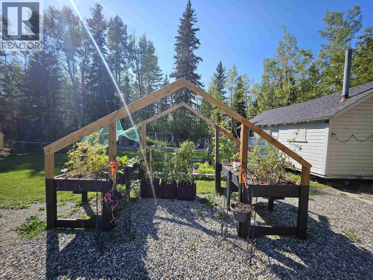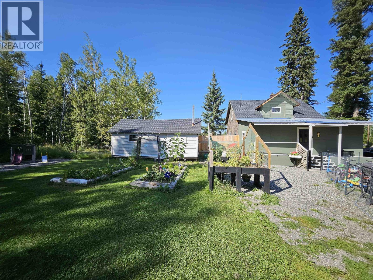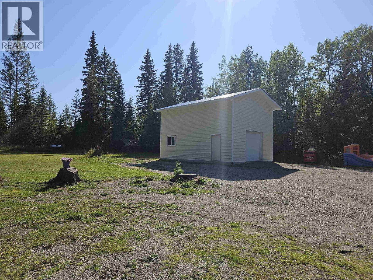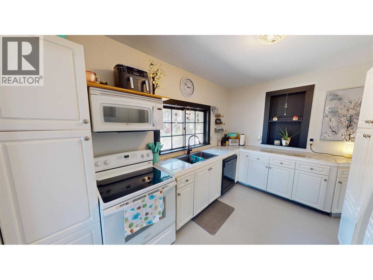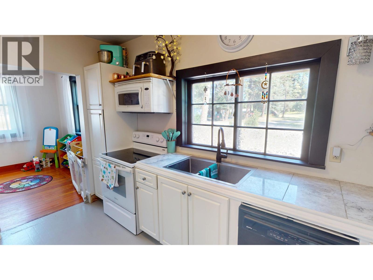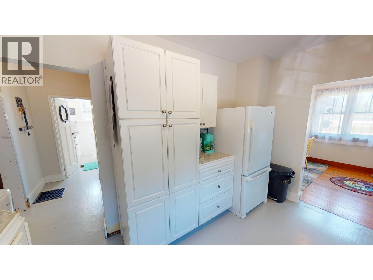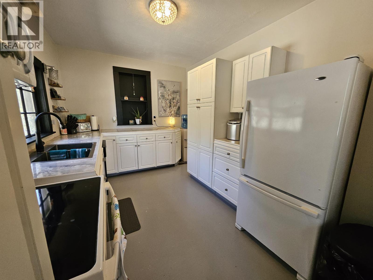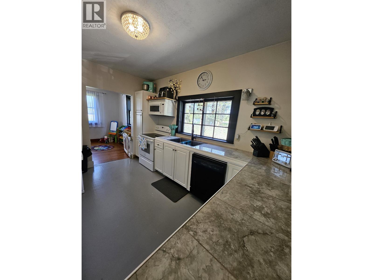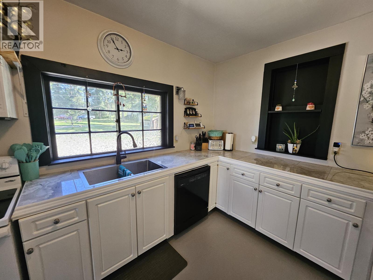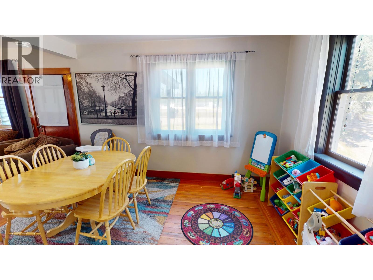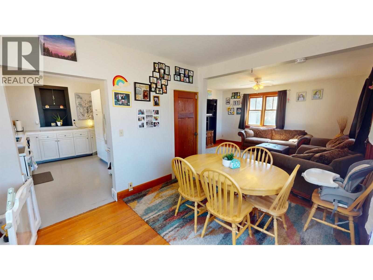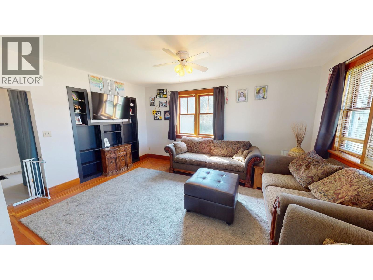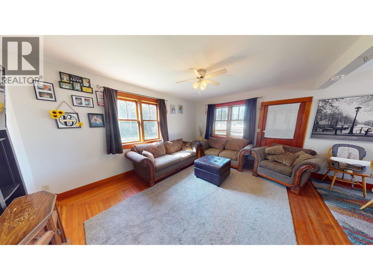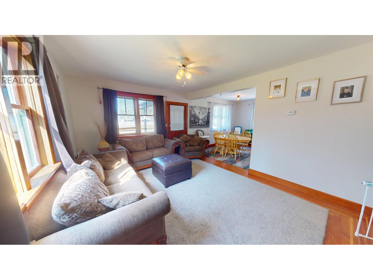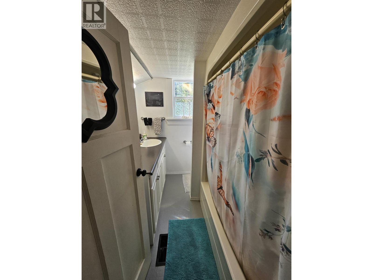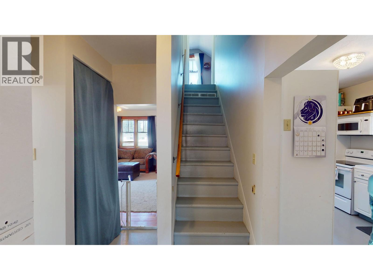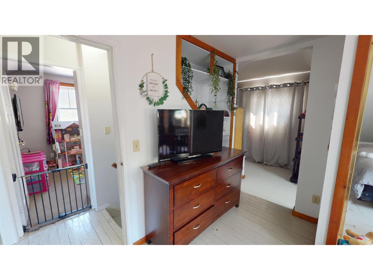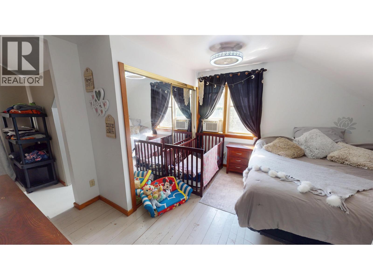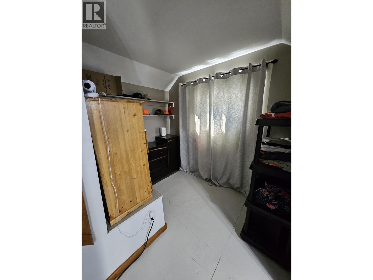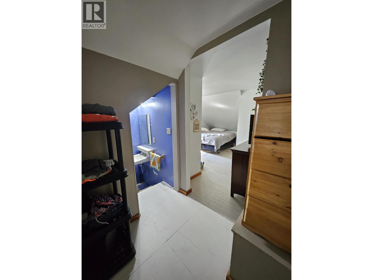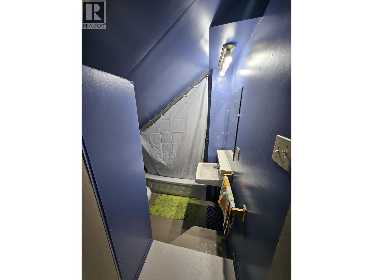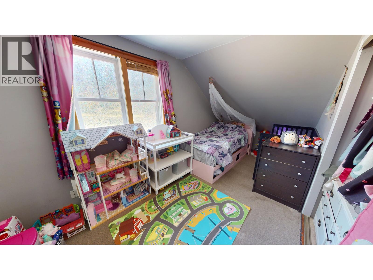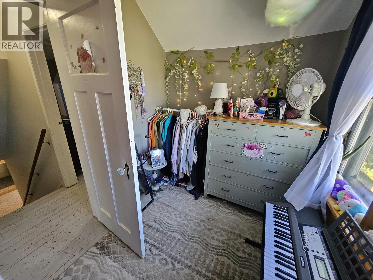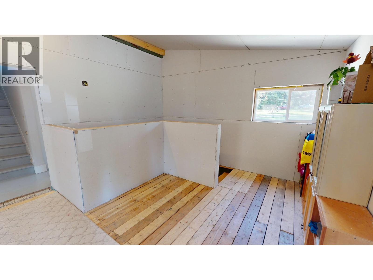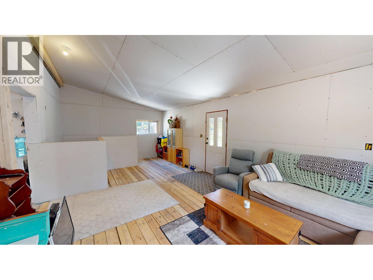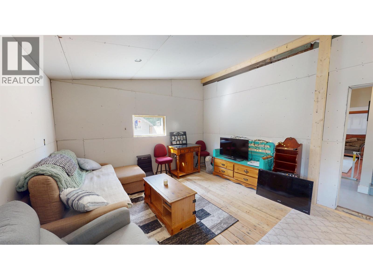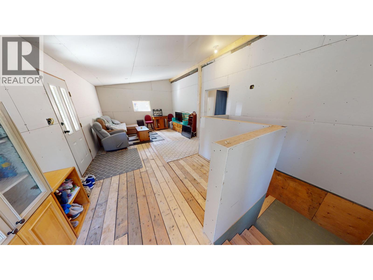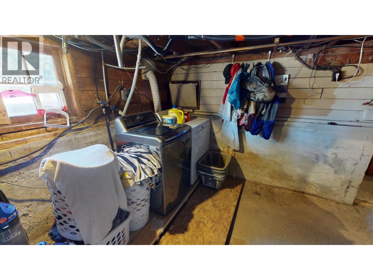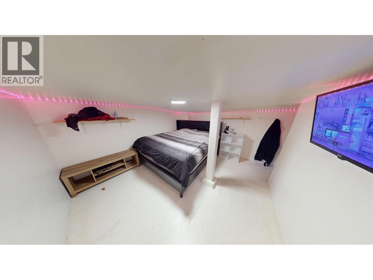Presented by Robert J. Iio Personal Real Estate Corporation — Team 110 RE/MAX Real Estate (Kamloops).
2071 Blackwater Road Quesnel, British Columbia V2J 7B4
$398,000
Welcome to this 3 bed, 2 bath character home sitting on a spacious 1.92-acre lot. Full of charm and updates, this property blends timeless style with modern comfort. Step inside to find a newly enclosed porch, adding nearly 400sqft of versatile living space—perfect as a mudroom, rec room, or family hangout. Recent upgrades include a high-efficiency furnace and central A/C, both less than 2 years old, ensuring year-round comfort. A deep drilled well with an impressive 15 GPM flow provides peace of mind and reliability. The brand-new 20x30 shop is fully insulated, warmed by a pellet stove, and features a mezzanine for added storage or flexible living space. The location couldn’t be better: right across the street from Bouchie Lake Elementary and next door to Rocky’s General Store. (id:61048)
Property Details
| MLS® Number | R3040183 |
| Property Type | Single Family |
| Structure | Workshop |
Building
| Bathroom Total | 2 |
| Bedrooms Total | 3 |
| Appliances | Washer/dryer Combo, Refrigerator, Stove |
| Basement Development | Partially Finished |
| Basement Type | Full (partially Finished) |
| Constructed Date | 1944 |
| Construction Style Attachment | Detached |
| Cooling Type | Central Air Conditioning |
| Exterior Finish | Wood |
| Foundation Type | Concrete Perimeter |
| Heating Fuel | Natural Gas |
| Heating Type | Forced Air |
| Roof Material | Asphalt Shingle |
| Roof Style | Conventional |
| Stories Total | 3 |
| Size Interior | 2,272 Ft2 |
| Total Finished Area | 2272 Sqft |
| Type | House |
| Utility Water | Drilled Well |
Parking
| Detached Garage | |
| Open | |
| R V |
Land
| Acreage | Yes |
| Size Irregular | 1.92 |
| Size Total | 1.92 Ac |
| Size Total Text | 1.92 Ac |
Rooms
| Level | Type | Length | Width | Dimensions |
|---|---|---|---|---|
| Above | Primary Bedroom | 16 ft ,4 in | 12 ft ,3 in | 16 ft ,4 in x 12 ft ,3 in |
| Above | Bedroom 2 | 16 ft ,5 in | 7 ft ,7 in | 16 ft ,5 in x 7 ft ,7 in |
| Above | Bedroom 3 | 16 ft ,3 in | 6 ft ,7 in | 16 ft ,3 in x 6 ft ,7 in |
| Above | Other | 8 ft ,1 in | 6 ft ,6 in | 8 ft ,1 in x 6 ft ,6 in |
| Lower Level | Laundry Room | 12 ft ,9 in | 9 ft ,3 in | 12 ft ,9 in x 9 ft ,3 in |
| Lower Level | Utility Room | 10 ft ,2 in | 9 ft ,3 in | 10 ft ,2 in x 9 ft ,3 in |
| Lower Level | Flex Space | 12 ft ,2 in | 11 ft ,3 in | 12 ft ,2 in x 11 ft ,3 in |
| Main Level | Recreational, Games Room | 25 ft ,1 in | 13 ft ,6 in | 25 ft ,1 in x 13 ft ,6 in |
| Main Level | Kitchen | 12 ft ,1 in | 9 ft ,2 in | 12 ft ,1 in x 9 ft ,2 in |
| Main Level | Dining Room | 12 ft ,3 in | 9 ft ,9 in | 12 ft ,3 in x 9 ft ,9 in |
| Main Level | Living Room | 15 ft ,9 in | 12 ft ,8 in | 15 ft ,9 in x 12 ft ,8 in |
https://www.realtor.ca/real-estate/28779167/2071-blackwater-road-quesnel
Contact Us
Contact us for more information
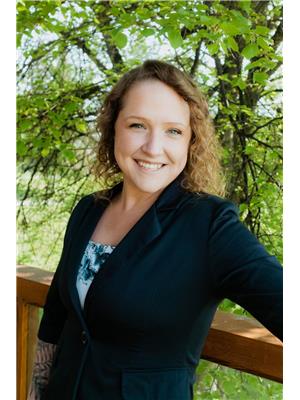
Justine Pelletier
Personal Real Estate Corporation
www.justinepelletier.com/
www.facebook.com/JustinePelletierRealEstate
310 St Laurent Ave
Quesnel, British Columbia V2J 5A3
(250) 985-2100
(250) 992-8833
www.century21.ca/energyrealty
