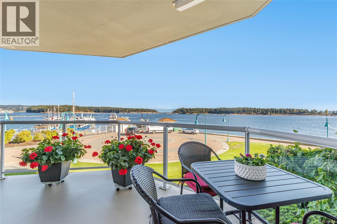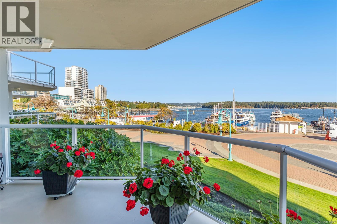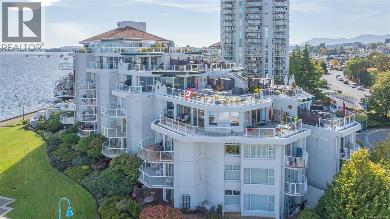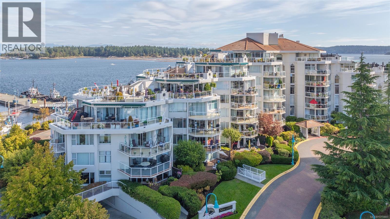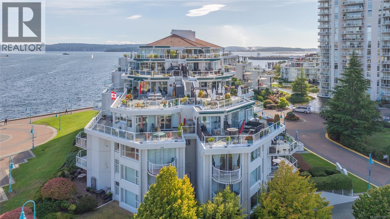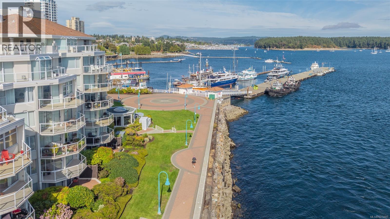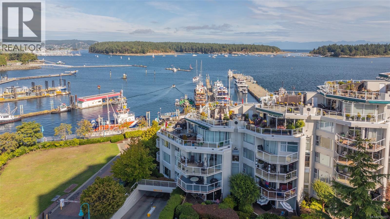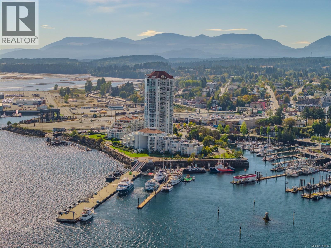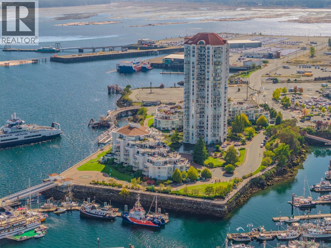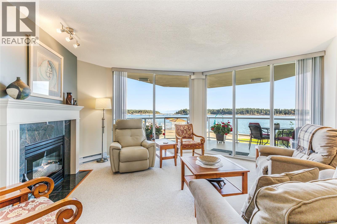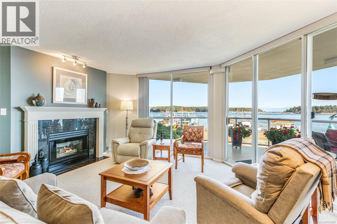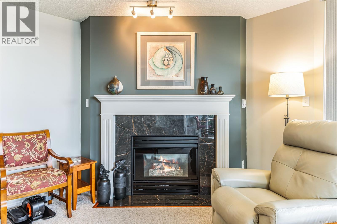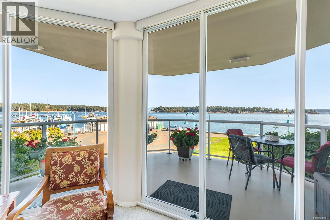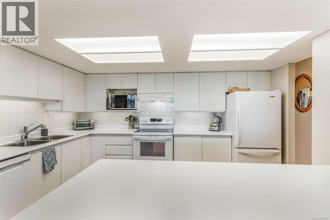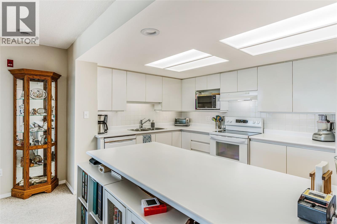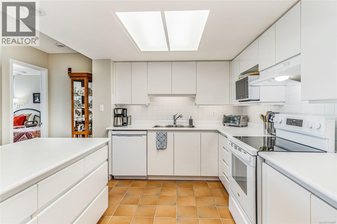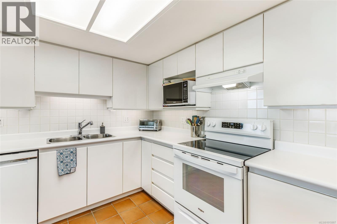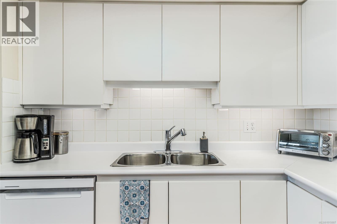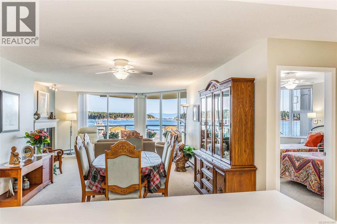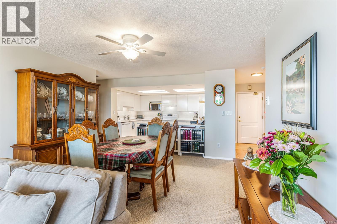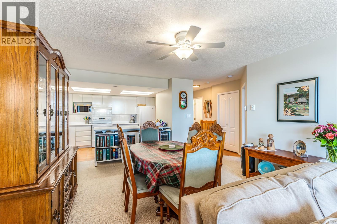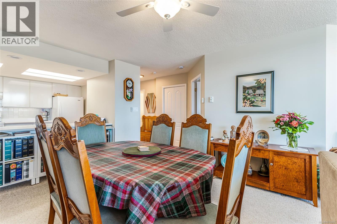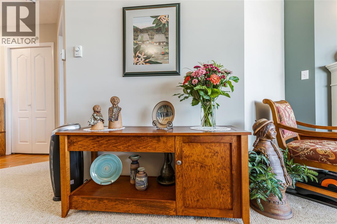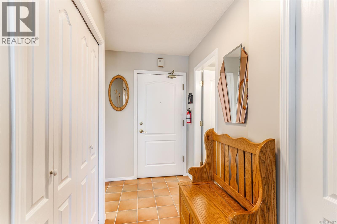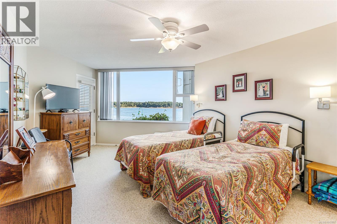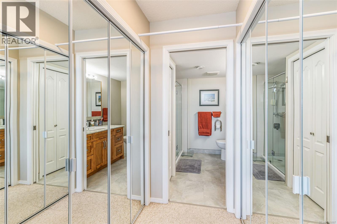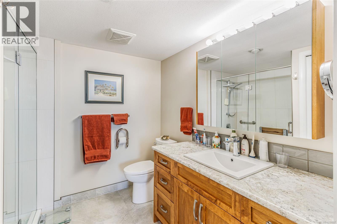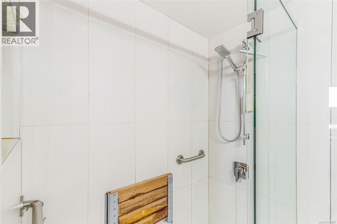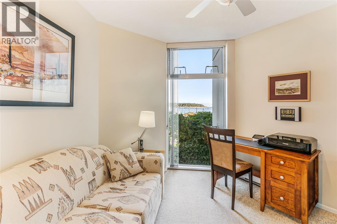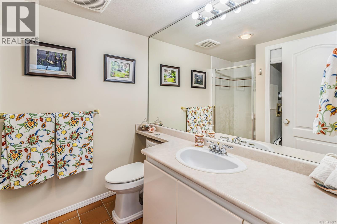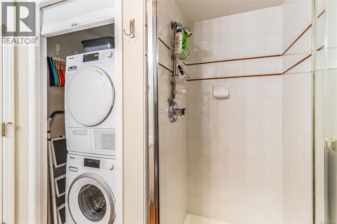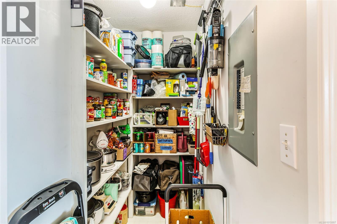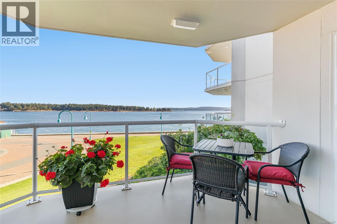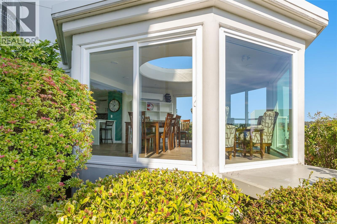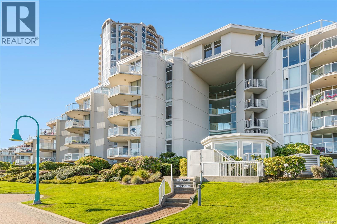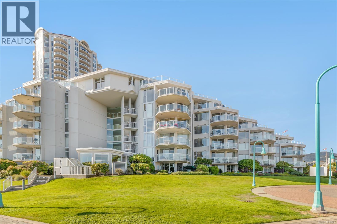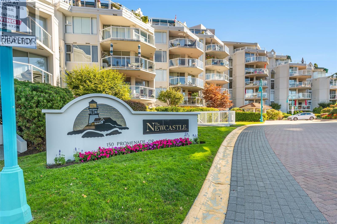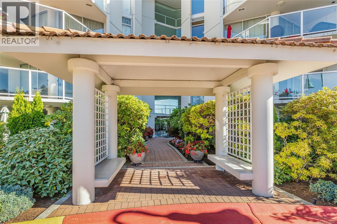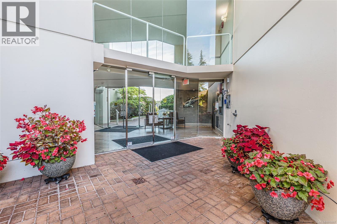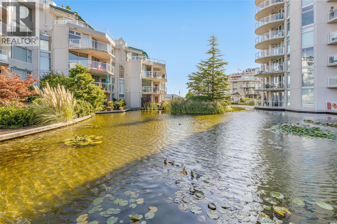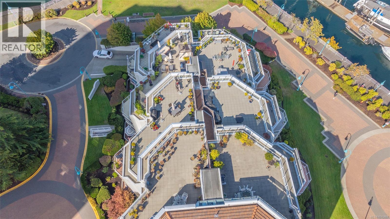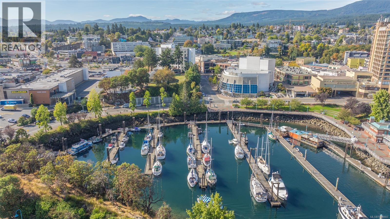Presented by Robert J. Iio Personal Real Estate Corporation — Team 110 RE/MAX Real Estate (Kamloops).
207 150 Promenade Dr Nanaimo, British Columbia V9R 6M6
$637,000Maintenance,
$596.58 Monthly
Maintenance,
$596.58 MonthlyIt's all about the View! The ultimate Waterfront location overlooking Nanaimo Harbour, Protection & Newcastle Islands can be yours. From the moment you step inside this bright & airy suite you can see the ocean. This spacious 2 bedroom & 2 bathroom unit is move-in ready & features many custom upgrades. The all white kitchen is open to the living & dining areas & all rooms enjoy the views. Appliances all new in 2025 including an electric flat top range, Whirlpool Fridge with bottom freezer & Whirlpool dishwasher. The living room features a new gas fireplace with a dramatic feature wall & tile face. Three new ceiling fans capture & circulate the ocean breeze & the windows & doors are screened & have new verticle blinds. The primary bedroom has a French door to the balcony with retractable screen,ensuite with new walk in shower, new tile floors & custom sink & vanity. The 3 pc main bath with hidden laundry & new Miele stacking washer/dryer. 2 underground parking spots. No Pets. (id:61048)
Property Details
| MLS® Number | 1015887 |
| Property Type | Single Family |
| Neigbourhood | Old City |
| Community Features | Pets Not Allowed, Family Oriented |
| Features | Other, Marine Oriented |
| Parking Space Total | 2 |
| Plan | Vis2756 |
| View Type | Ocean View |
| Water Front Type | Waterfront On Ocean |
Building
| Bathroom Total | 2 |
| Bedrooms Total | 2 |
| Appliances | Dishwasher, Dryer, Oven - Electric, Refrigerator, Washer |
| Constructed Date | 1993 |
| Cooling Type | None |
| Fireplace Present | Yes |
| Fireplace Total | 1 |
| Heating Fuel | Electric |
| Heating Type | Baseboard Heaters |
| Size Interior | 1,179 Ft2 |
| Total Finished Area | 1179 Sqft |
| Type | Apartment |
Parking
| Underground |
Land
| Acreage | No |
| Size Irregular | 1179 |
| Size Total | 1179 Sqft |
| Size Total Text | 1179 Sqft |
| Zoning Description | R9 |
| Zoning Type | Residential |
Rooms
| Level | Type | Length | Width | Dimensions |
|---|---|---|---|---|
| Main Level | Balcony | 15'11 x 8'4 | ||
| Main Level | Laundry Room | 4' x 4' | ||
| Main Level | Storage | 7'4 x 3'10 | ||
| Main Level | Bathroom | 3-Piece | ||
| Main Level | Ensuite | 3-Piece | ||
| Main Level | Bedroom | 10'6 x 10'5 | ||
| Main Level | Primary Bedroom | 14'3 x 11'6 | ||
| Main Level | Kitchen | 13'8 x 10'3 | ||
| Main Level | Dining Room | 12'7 x 10'0 | ||
| Main Level | Living Room | 15'2 x 14'7 | ||
| Main Level | Entrance | 6'4 x 5'6 |
https://www.realtor.ca/real-estate/28958645/207-150-promenade-dr-nanaimo-old-city
Contact Us
Contact us for more information

Susan Mcgougan
Personal Real Estate Corporation
www.susanmcgougan.com/
www.facebook.com/homesnanaimo/
www.linkedin.com/in/susanmcgougan/
twitter.com/mudgegirl
#1 - 5140 Metral Drive
Nanaimo, British Columbia V9T 2K8
(250) 751-1223
(800) 916-9229
(250) 751-1300
www.remaxprofessionalsbc.com/
